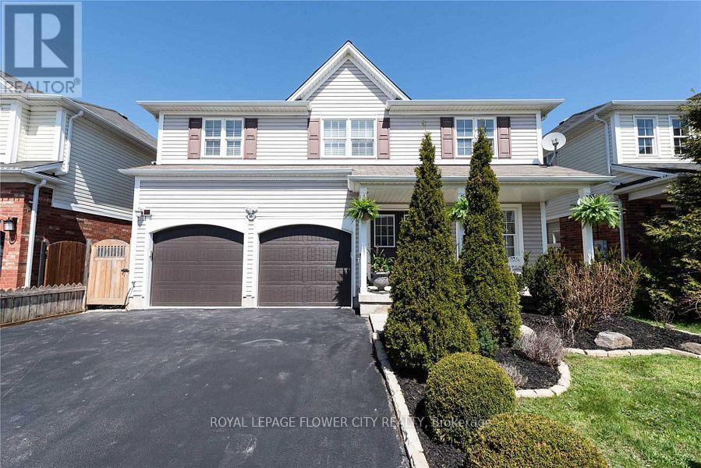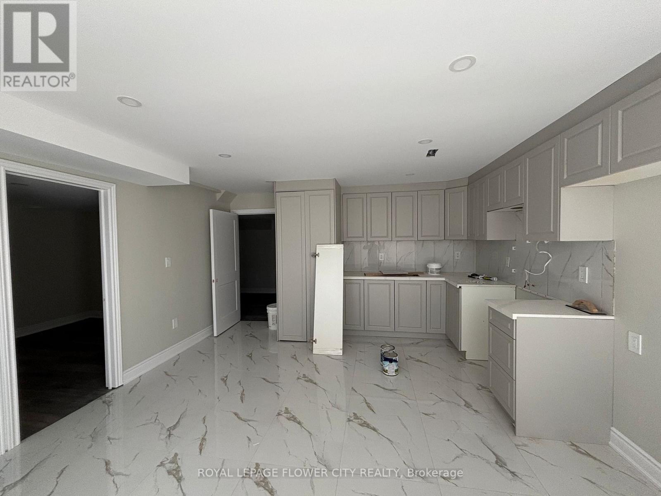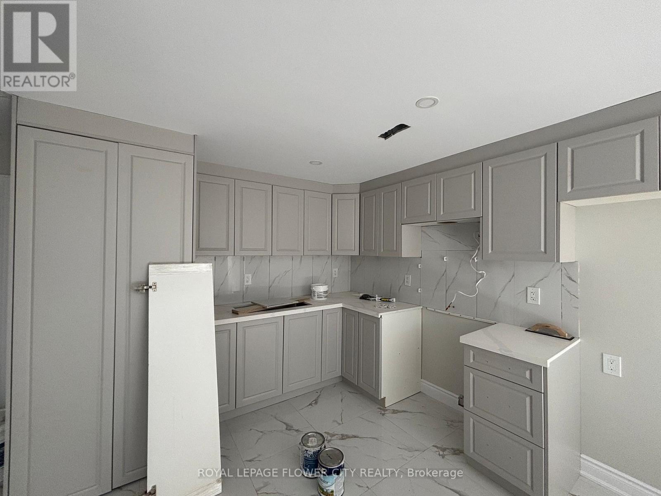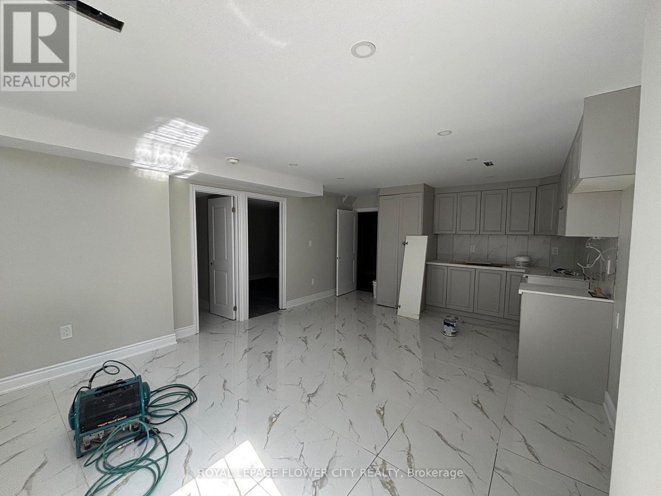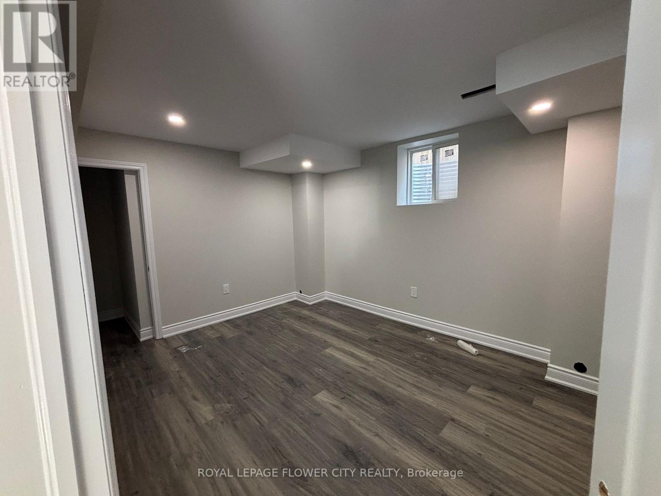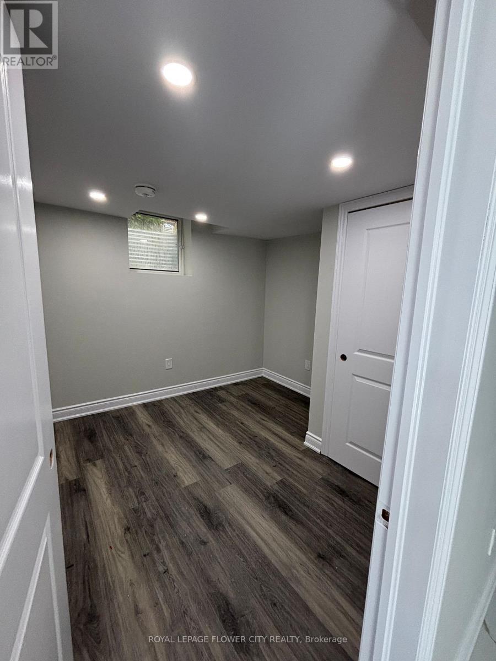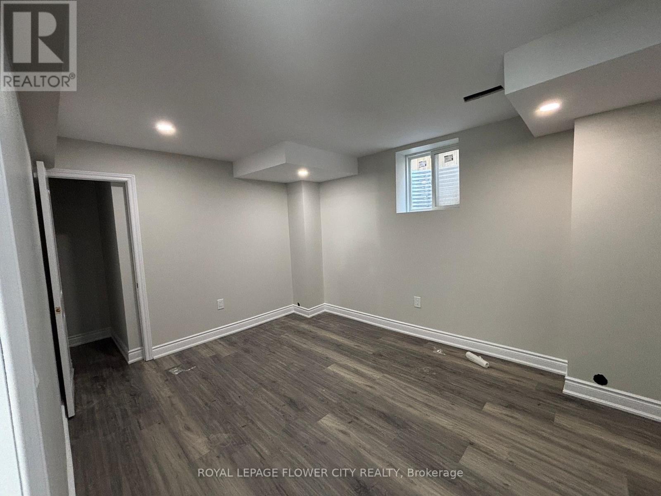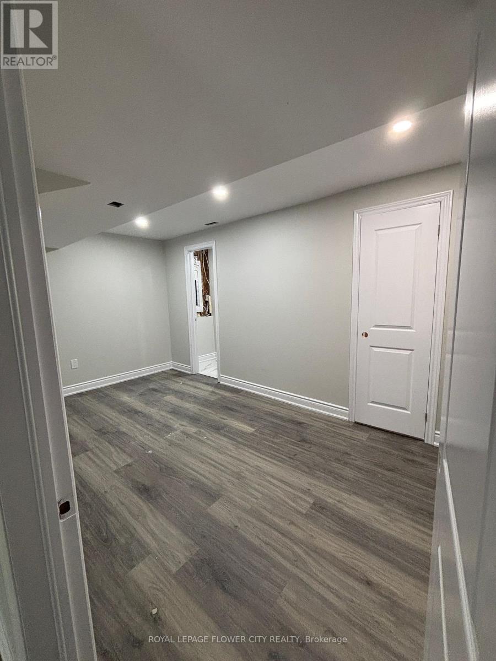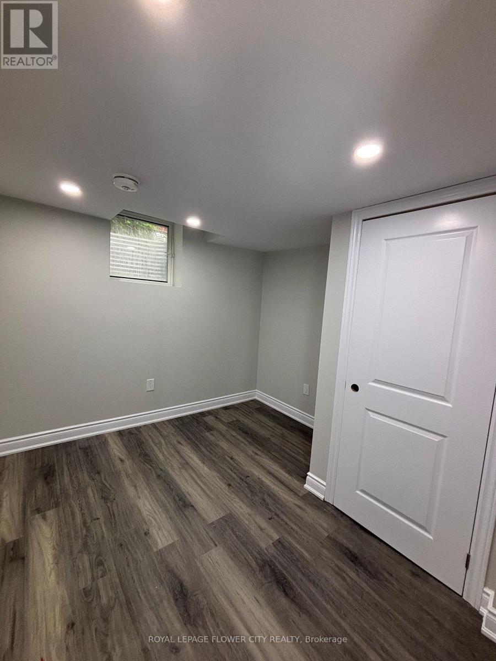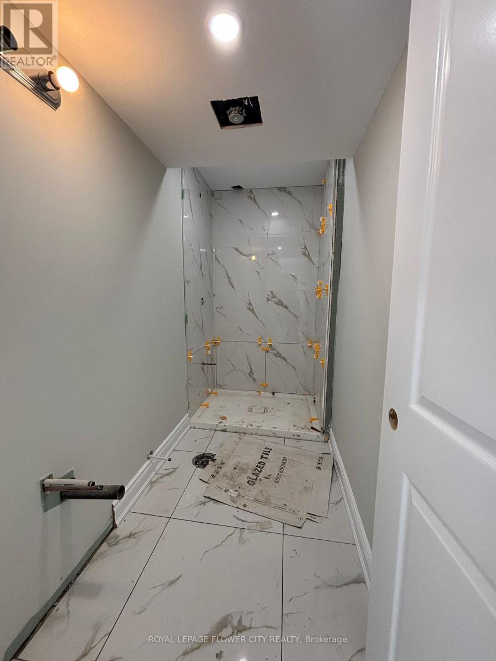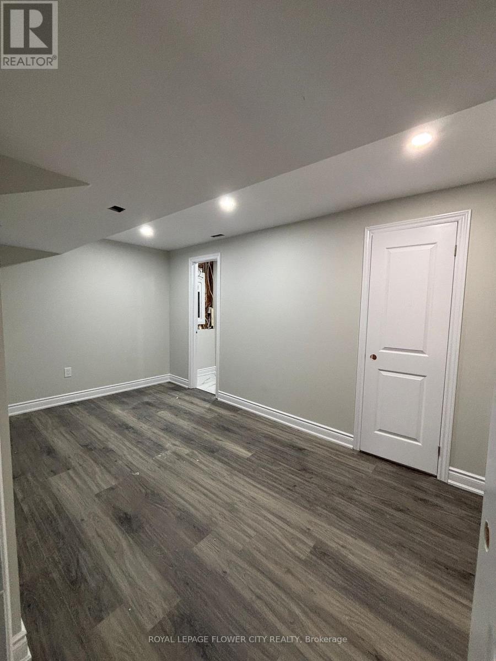Basement - 200 Hunter Way Brantford, Ontario N3T 0B7
2 Bedroom
1 Bathroom
700 - 1100 sqft
Central Air Conditioning
Forced Air
$1,700 Monthly
Brand-new Basement In The Very Desirable Area Of Brantford West End. Vinyl Flooring, Brand New Appliances, separate Laundry And High End Laundry Pair, Pot-Lights, Huge Backyard, Separate Entry. Very Spacious Foyer, So Many Amenities Such As Trail, School, Shopping, Medical Offices, Places Of Worships. 30% utilities to be paid by the tenant. (id:60365)
Property Details
| MLS® Number | X12544430 |
| Property Type | Single Family |
| Features | Carpet Free |
| ParkingSpaceTotal | 1 |
Building
| BathroomTotal | 1 |
| BedroomsAboveGround | 2 |
| BedroomsTotal | 2 |
| BasementFeatures | Apartment In Basement |
| BasementType | N/a |
| ConstructionStyleAttachment | Detached |
| CoolingType | Central Air Conditioning |
| ExteriorFinish | Aluminum Siding, Brick |
| FlooringType | Ceramic, Vinyl |
| FoundationType | Concrete |
| HeatingFuel | Natural Gas |
| HeatingType | Forced Air |
| StoriesTotal | 2 |
| SizeInterior | 700 - 1100 Sqft |
| Type | House |
| UtilityWater | Municipal Water |
Parking
| Attached Garage | |
| Garage |
Land
| Acreage | No |
| Sewer | Sanitary Sewer |
| SizeDepth | 118 Ft ,1 In |
| SizeFrontage | 44 Ft ,10 In |
| SizeIrregular | 44.9 X 118.1 Ft |
| SizeTotalText | 44.9 X 118.1 Ft |
Rooms
| Level | Type | Length | Width | Dimensions |
|---|---|---|---|---|
| Basement | Family Room | 6.4 m | 4.09 m | 6.4 m x 4.09 m |
| Basement | Kitchen | 6.4 m | 4.09 m | 6.4 m x 4.09 m |
| Basement | Dining Room | 6.4 m | 4.09 m | 6.4 m x 4.09 m |
| Basement | Primary Bedroom | 4.21 m | 3.17 m | 4.21 m x 3.17 m |
| Basement | Bedroom 2 | 3.08 m | 2.57 m | 3.08 m x 2.57 m |
https://www.realtor.ca/real-estate/29103321/basement-200-hunter-way-brantford
Rahim Ghulam Hussaini Alinani
Salesperson
Royal LePage Flower City Realty
30 Topflight Drive Unit 12
Mississauga, Ontario L5S 0A8
30 Topflight Drive Unit 12
Mississauga, Ontario L5S 0A8
Nazish Rahim Alinani
Salesperson
Royal LePage Flower City Realty
30 Topflight Drive Unit 12
Mississauga, Ontario L5S 0A8
30 Topflight Drive Unit 12
Mississauga, Ontario L5S 0A8

