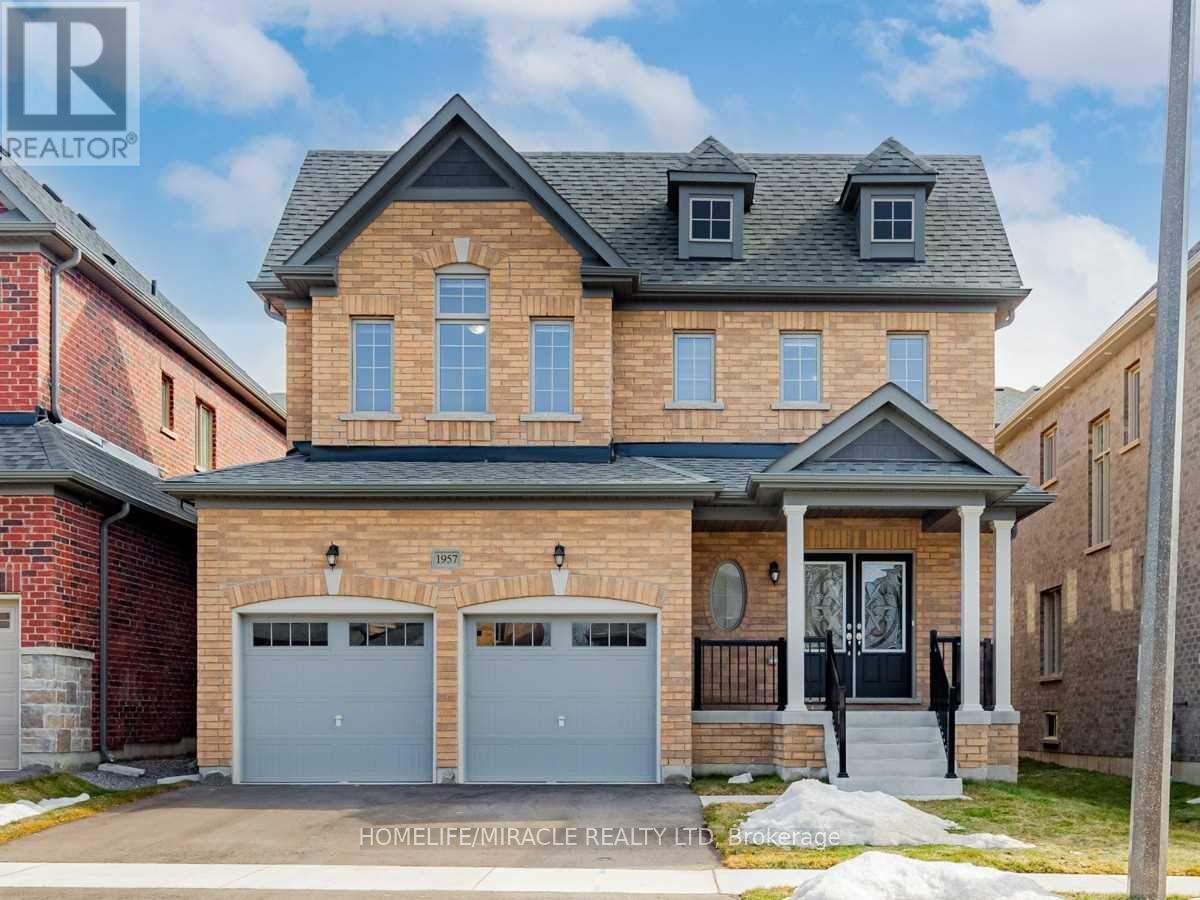Basement - 1957 Don White Court Oshawa, Ontario L1K 1A1
2 Bedroom
1 Bathroom
700 - 1100 sqft
Central Air Conditioning
Forced Air
$1,600 Monthly
Beautiful Brand new Well-Lit Basement In A Family Friendly Oshawa North Community. 2 Bedrooms & 1 Bath. Luxury Vinyl Flooring, High Ceilings, Immaculate & Modern Countertop Quartz Kitchen, En-Suite Laundry. Big Windows, Generous Living Area. Brand New Appliances. One Driveway Parking Included. Tenant Pays 30% Utilities. Make This Your Beautiful Place Your Home. (id:60365)
Property Details
| MLS® Number | E12560860 |
| Property Type | Single Family |
| Community Name | Taunton |
| EquipmentType | Water Heater |
| Features | Irregular Lot Size, Carpet Free |
| ParkingSpaceTotal | 1 |
| RentalEquipmentType | Water Heater |
Building
| BathroomTotal | 1 |
| BedroomsAboveGround | 2 |
| BedroomsTotal | 2 |
| Appliances | Dryer, Freezer, Oven, Stove, Washer, Refrigerator |
| BasementFeatures | Separate Entrance |
| BasementType | N/a |
| ConstructionStyleAttachment | Detached |
| CoolingType | Central Air Conditioning |
| ExteriorFinish | Brick |
| FlooringType | Vinyl |
| FoundationType | Concrete |
| HeatingFuel | Natural Gas |
| HeatingType | Forced Air |
| StoriesTotal | 2 |
| SizeInterior | 700 - 1100 Sqft |
| Type | House |
| UtilityWater | Municipal Water |
Parking
| No Garage |
Land
| Acreage | No |
| Sewer | Sanitary Sewer |
| SizeDepth | 30 M |
| SizeFrontage | 12.5 M |
| SizeIrregular | 12.5 X 30 M |
| SizeTotalText | 12.5 X 30 M |
Rooms
| Level | Type | Length | Width | Dimensions |
|---|---|---|---|---|
| Basement | Living Room | 9 m | 2.01 m | 9 m x 2.01 m |
| Basement | Kitchen | 4.34 m | 3.68 m | 4.34 m x 3.68 m |
| Basement | Eating Area | 4.8 m | 2.84 m | 4.8 m x 2.84 m |
| Basement | Bedroom 2 | 4.82 m | 2.87 m | 4.82 m x 2.87 m |
https://www.realtor.ca/real-estate/29120463/basement-1957-don-white-court-oshawa-taunton-taunton
Gurpreet Kainth
Salesperson
Homelife/miracle Realty Ltd
470 Chrysler Dr Unit 19
Brampton, Ontario L6S 0C1
470 Chrysler Dr Unit 19
Brampton, Ontario L6S 0C1




