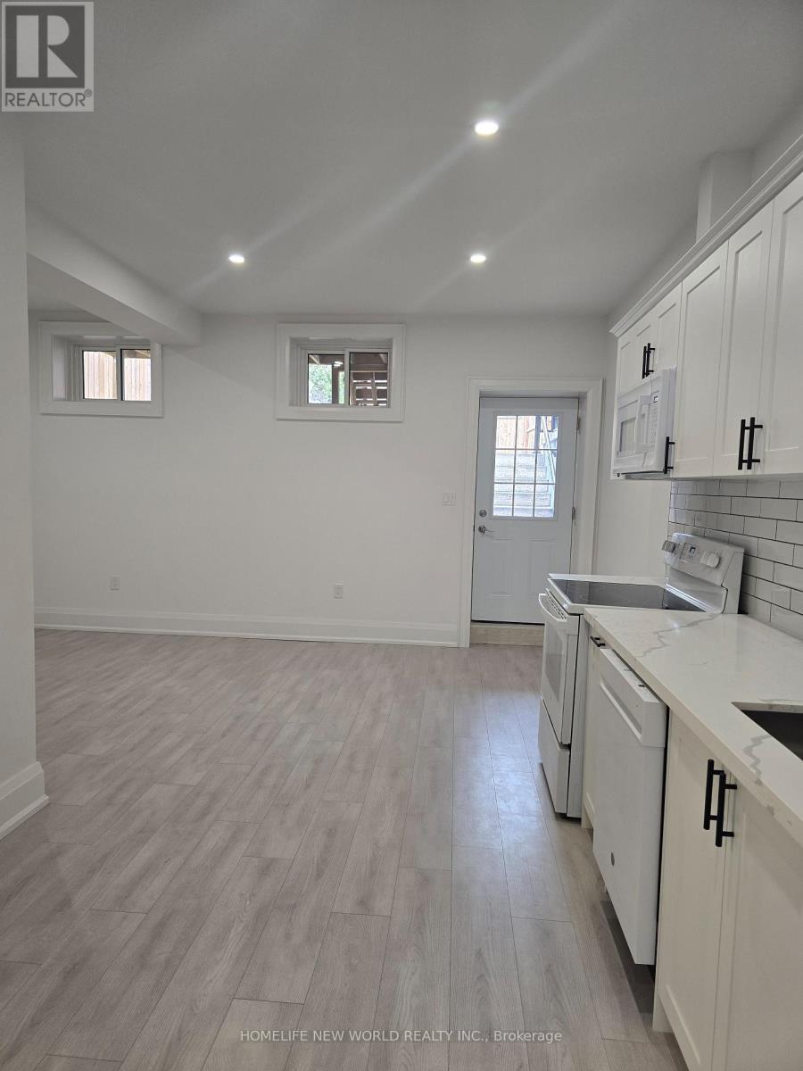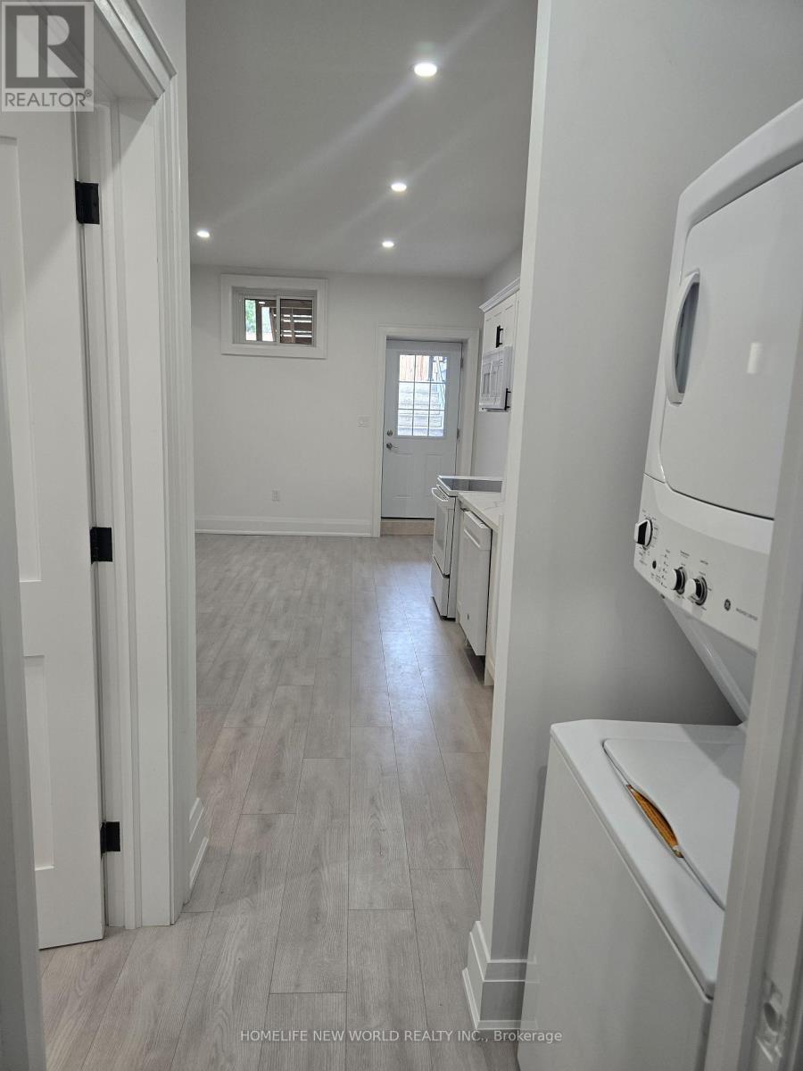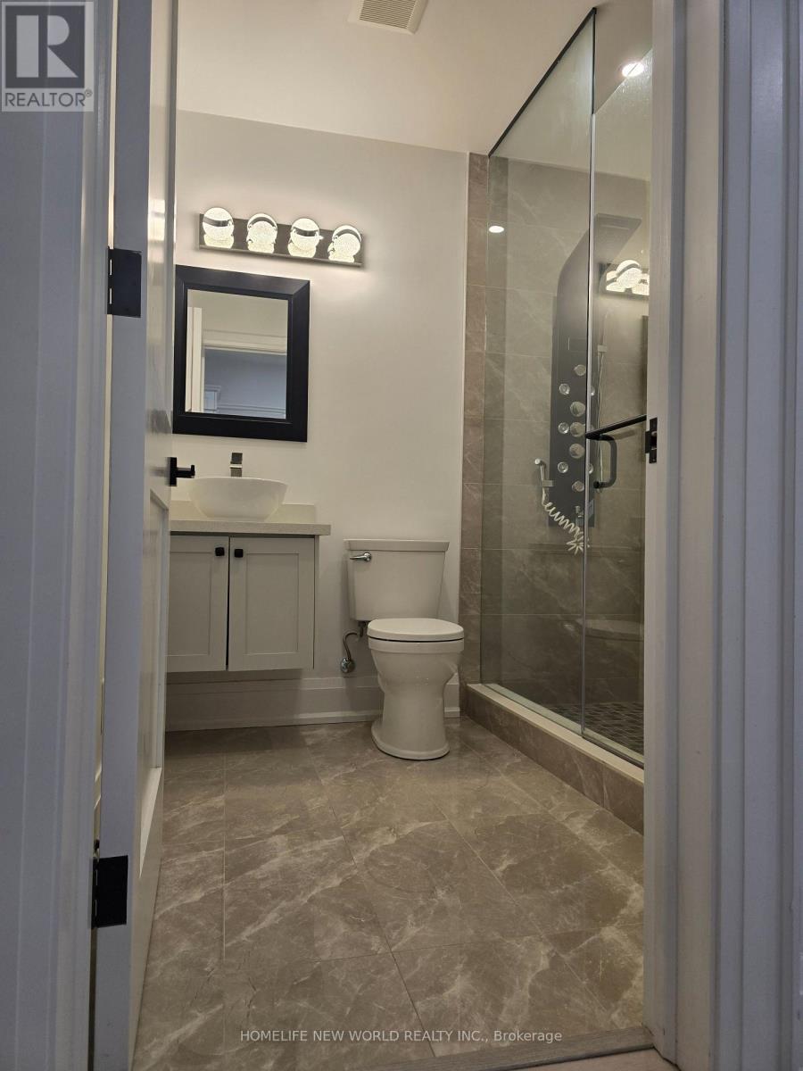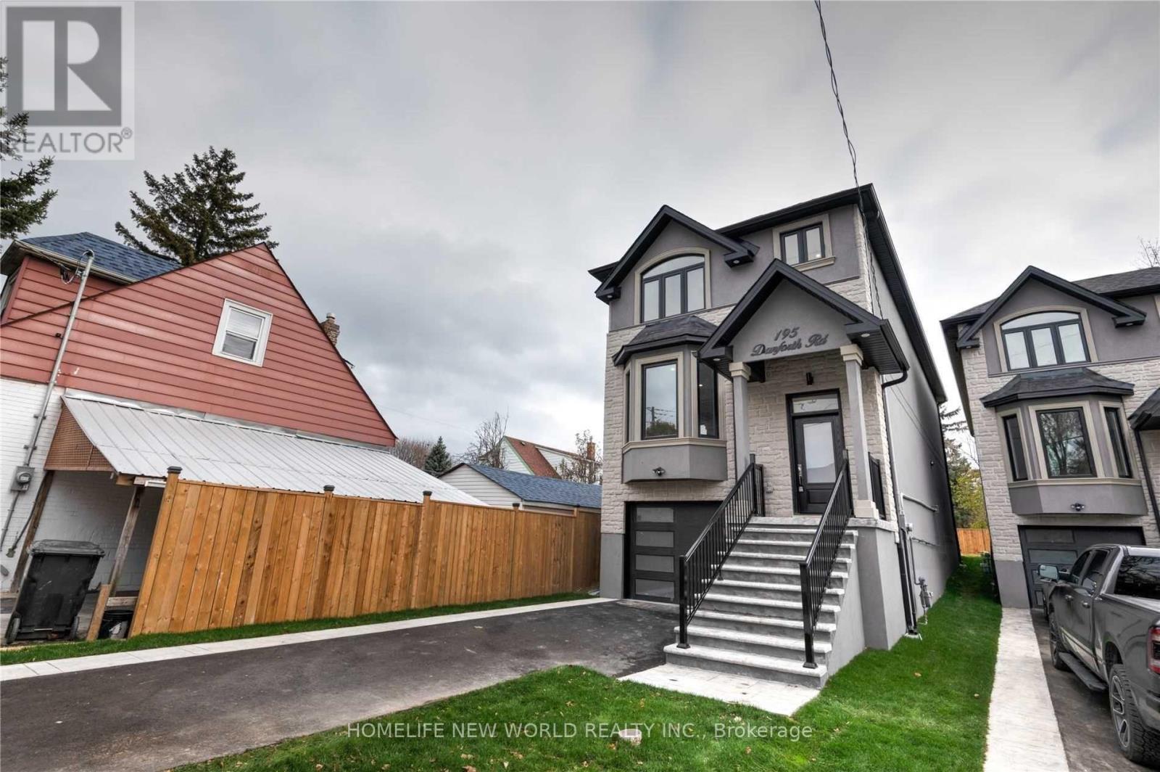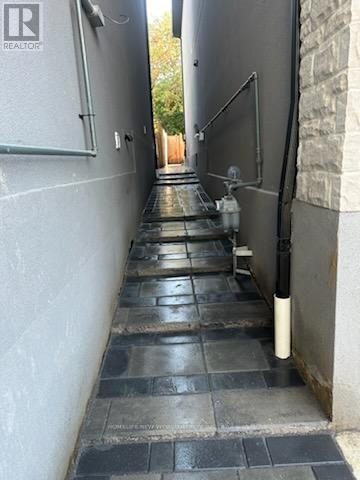Basement - 195 Danforth Road Toronto, Ontario M1L 3X1
1 Bedroom
1 Bathroom
2000 - 2500 sqft
Central Air Conditioning
Forced Air
$1,650 Monthly
New 1 bedroom apartment with 9 foot ceiling! Be the first person to call this apartment home! Excellent high end finishes. All appliances: Fridge, Stove, Washer, Dryer, Microwave. Close to shopping, TTC at your door! **No parking on the property** (id:60365)
Property Details
| MLS® Number | E12139210 |
| Property Type | Single Family |
| Community Name | Oakridge |
| Features | Irregular Lot Size, In Suite Laundry |
Building
| BathroomTotal | 1 |
| BedroomsAboveGround | 1 |
| BedroomsTotal | 1 |
| Age | 0 To 5 Years |
| BasementFeatures | Apartment In Basement, Walk-up |
| BasementType | N/a, N/a |
| ConstructionStyleAttachment | Detached |
| CoolingType | Central Air Conditioning |
| ExteriorFinish | Stucco |
| FoundationType | Poured Concrete |
| HeatingFuel | Natural Gas |
| HeatingType | Forced Air |
| StoriesTotal | 2 |
| SizeInterior | 2000 - 2500 Sqft |
| Type | House |
| UtilityWater | Municipal Water |
Parking
| Attached Garage | |
| Garage |
Land
| Acreage | No |
| Sewer | Sanitary Sewer |
| SizeDepth | 140 Ft ,3 In |
| SizeFrontage | 36 Ft ,3 In |
| SizeIrregular | 36.3 X 140.3 Ft ; Irregular |
| SizeTotalText | 36.3 X 140.3 Ft ; Irregular |
Rooms
| Level | Type | Length | Width | Dimensions |
|---|---|---|---|---|
| Basement | Bedroom | 3.05 m | 3.05 m | 3.05 m x 3.05 m |
| Basement | Laundry Room | 1 m | 1 m | 1 m x 1 m |
| Basement | Kitchen | 2.43 m | 2.89 m | 2.43 m x 2.89 m |
| Basement | Living Room | 3.35 m | 2.89 m | 3.35 m x 2.89 m |
https://www.realtor.ca/real-estate/28292875/basement-195-danforth-road-toronto-oakridge-oakridge
Dhaniram Bhagwandin
Salesperson
Homelife New World Realty Inc.
201 Consumers Rd., Ste. 205
Toronto, Ontario M2J 4G8
201 Consumers Rd., Ste. 205
Toronto, Ontario M2J 4G8

