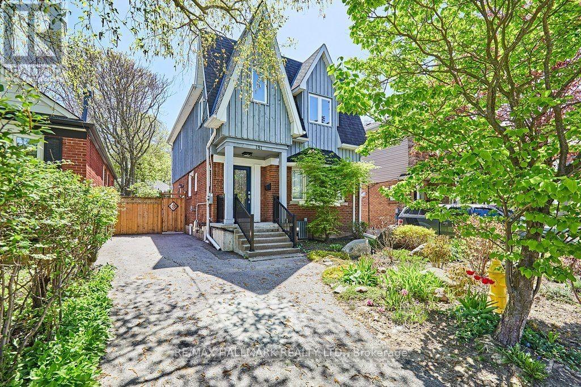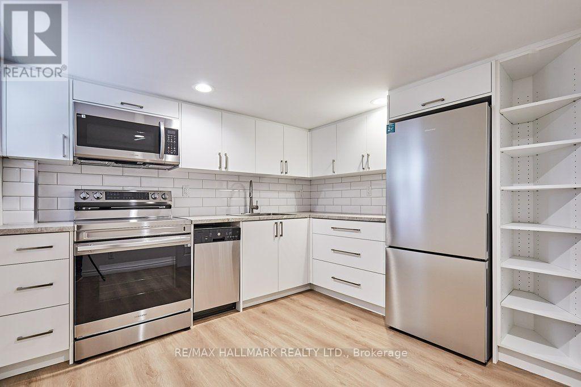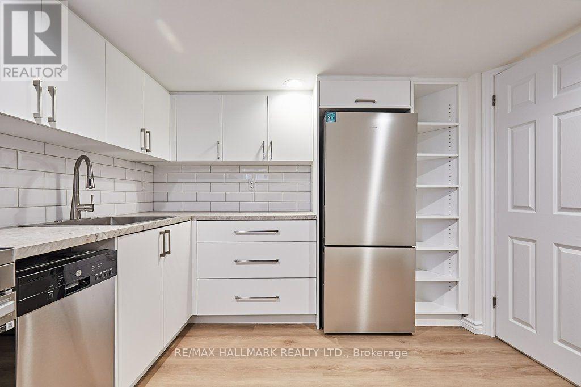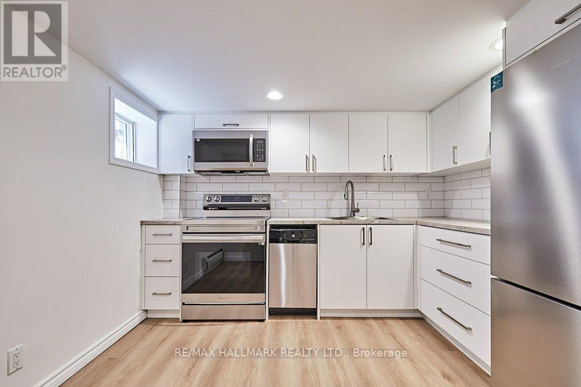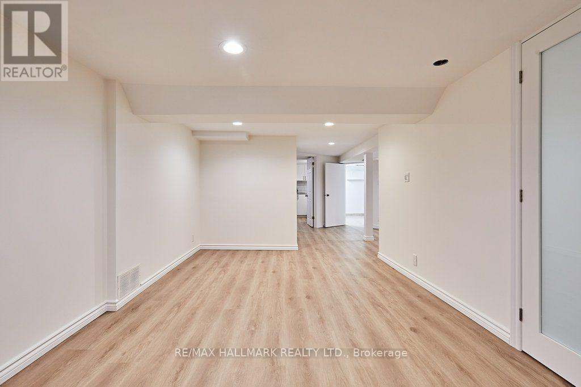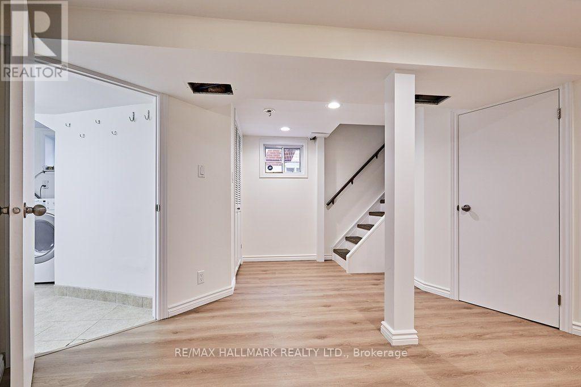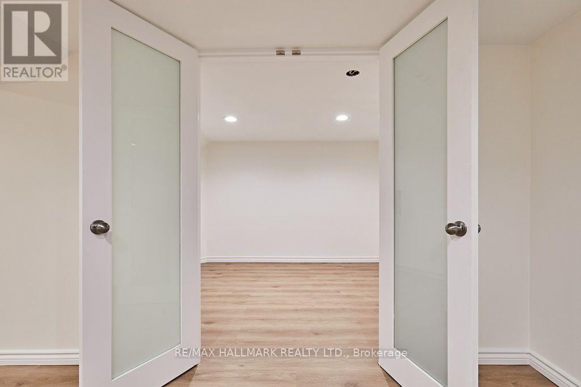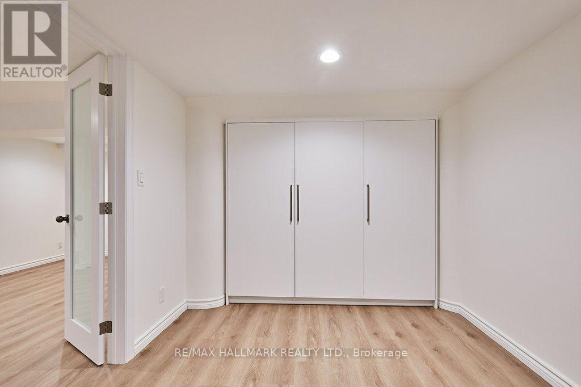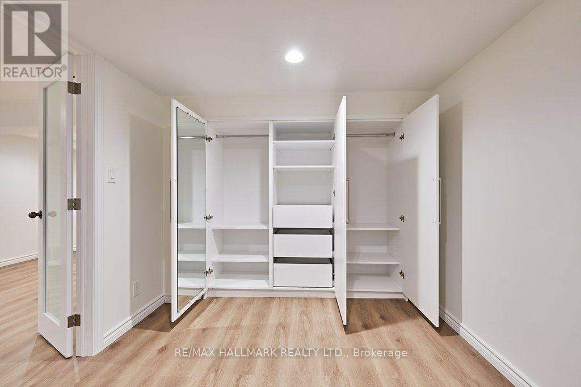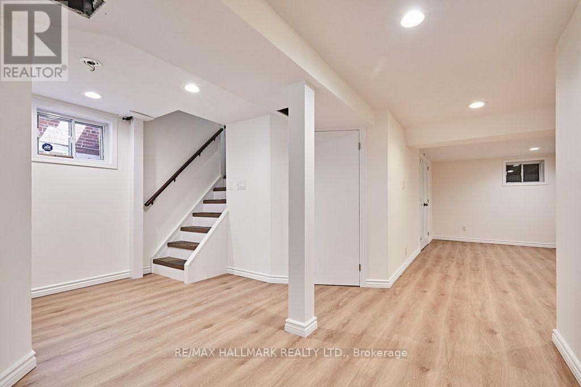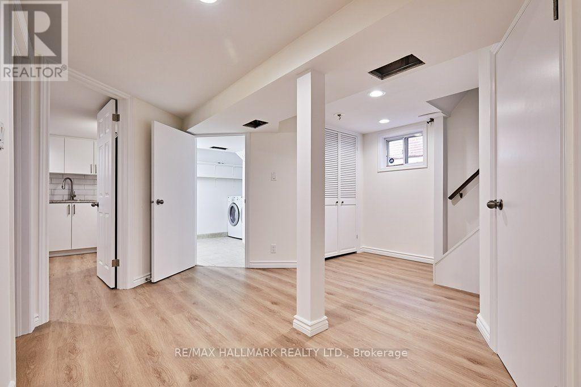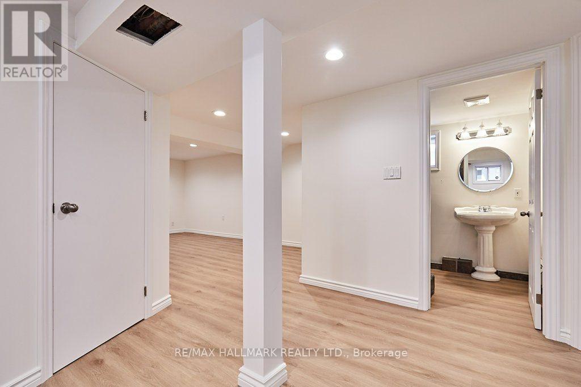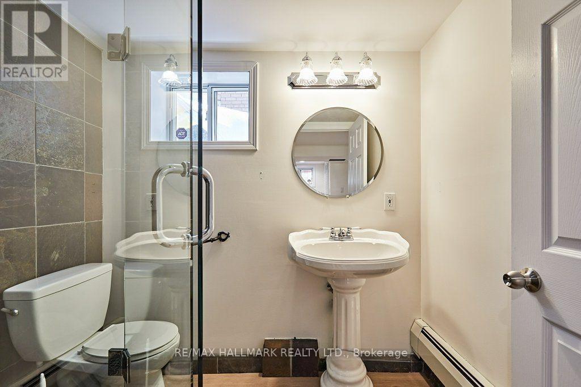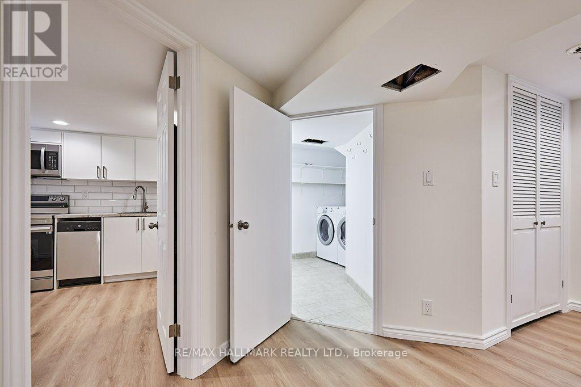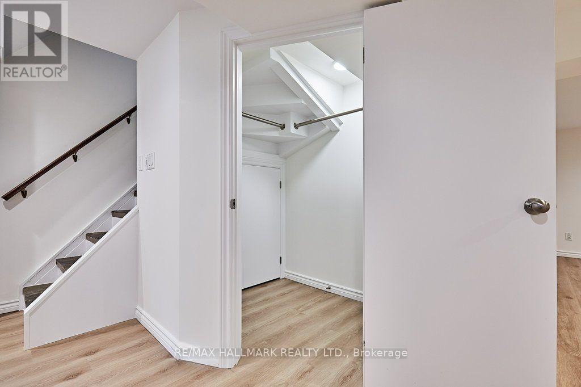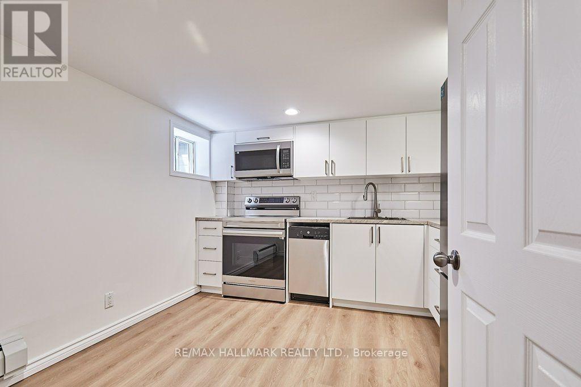Basement - 181 Ferris Road Toronto, Ontario M4B 1H1
1 Bedroom
1 Bathroom
0 - 699 sqft
Baseboard Heaters
$2,150 Monthly
Recently renovated. Located just steps from public transit, shopping, incredible parks & ravines. If you like the concept of living in the city in a community that doesn't feel like you're in the city, then this location is for you. The apartment is bright and spacious with an abundance of storage. Quiet and clean home offers plenty of natural light and your own in suite laundry. (id:60365)
Property Details
| MLS® Number | E12273784 |
| Property Type | Single Family |
| Community Name | O'Connor-Parkview |
| AmenitiesNearBy | Public Transit |
| Features | Ravine, Carpet Free, In Suite Laundry |
Building
| BathroomTotal | 1 |
| BedroomsAboveGround | 1 |
| BedroomsTotal | 1 |
| Age | 51 To 99 Years |
| Appliances | Dryer, Washer |
| BasementFeatures | Apartment In Basement, Separate Entrance |
| BasementType | N/a |
| ConstructionStyleAttachment | Detached |
| ExteriorFinish | Brick, Wood |
| FlooringType | Vinyl |
| FoundationType | Block |
| HeatingFuel | Natural Gas |
| HeatingType | Baseboard Heaters |
| StoriesTotal | 2 |
| SizeInterior | 0 - 699 Sqft |
| Type | House |
| UtilityWater | Municipal Water |
Parking
| No Garage |
Land
| Acreage | No |
| LandAmenities | Public Transit |
| Sewer | Sanitary Sewer |
| SizeDepth | 109 Ft ,4 In |
| SizeFrontage | 33 Ft |
| SizeIrregular | 33 X 109.4 Ft |
| SizeTotalText | 33 X 109.4 Ft |
Rooms
| Level | Type | Length | Width | Dimensions |
|---|---|---|---|---|
| Basement | Primary Bedroom | 3.11 m | 8.5 m | 3.11 m x 8.5 m |
| Basement | Kitchen | 3.44 m | 10.4 m | 3.44 m x 10.4 m |
| Basement | Living Room | 5.33 m | 3.11 m | 5.33 m x 3.11 m |
| Basement | Laundry Room | 2.6 m | 2.44 m | 2.6 m x 2.44 m |
Utilities
| Electricity | Installed |
| Sewer | Installed |
Stuart Nodell
Salesperson
RE/MAX Hallmark Realty Ltd.
2277 Queen Street East
Toronto, Ontario M4E 1G5
2277 Queen Street East
Toronto, Ontario M4E 1G5

