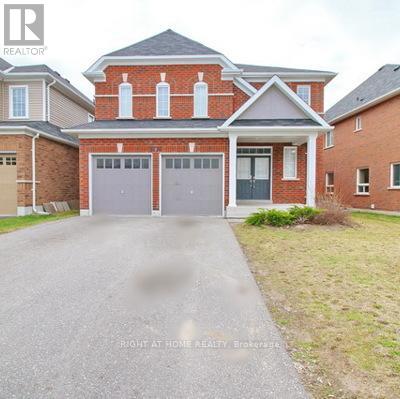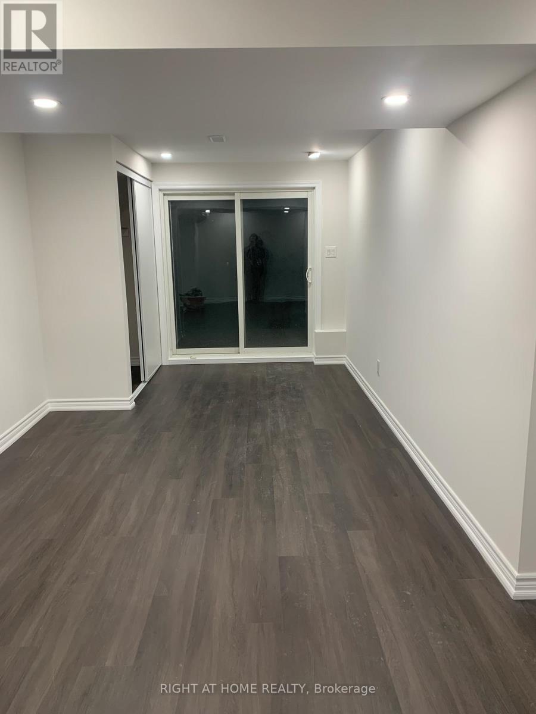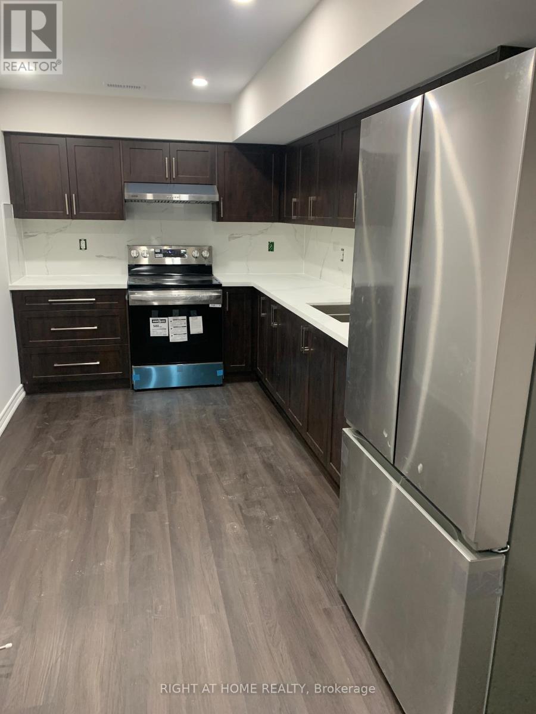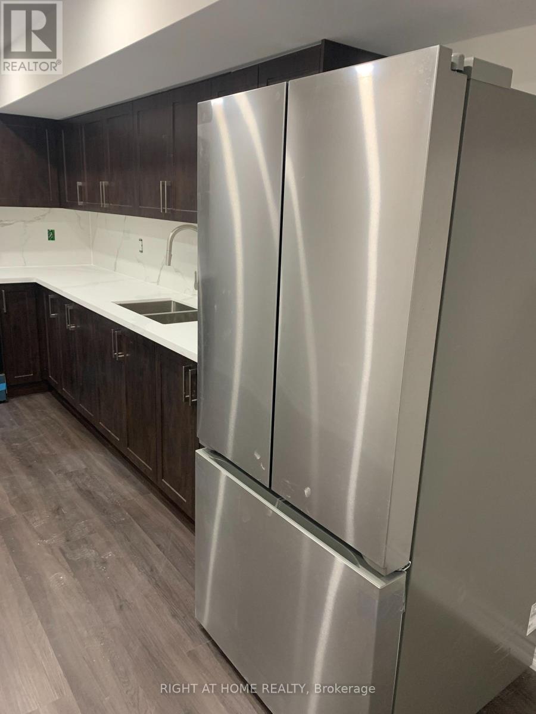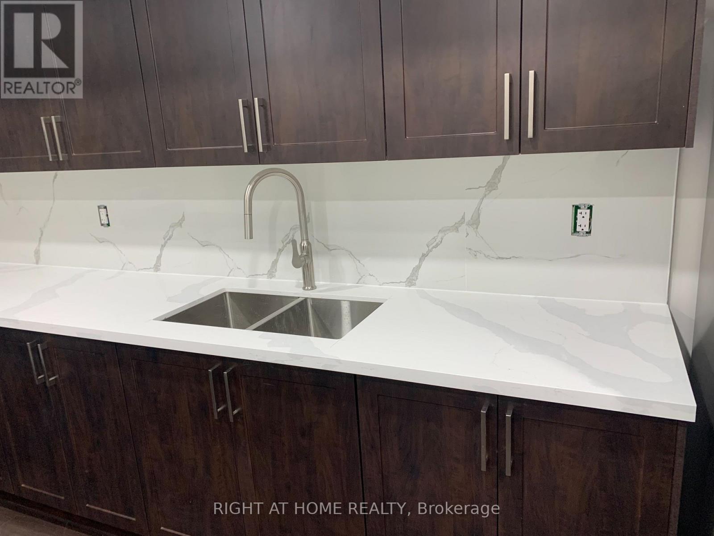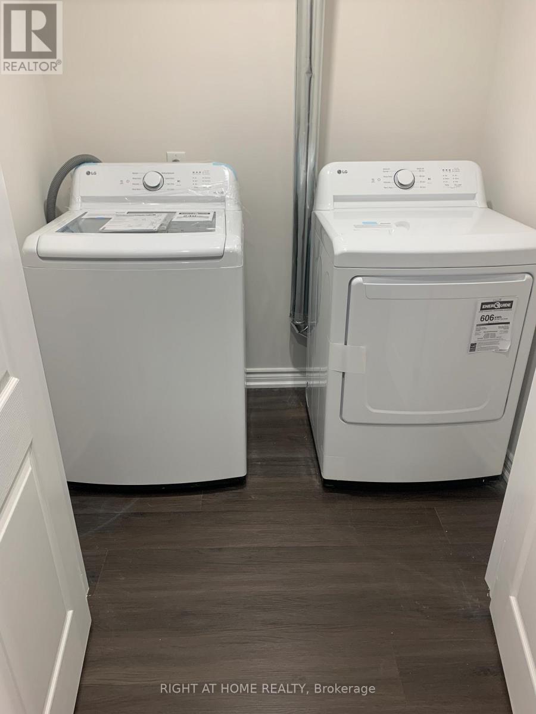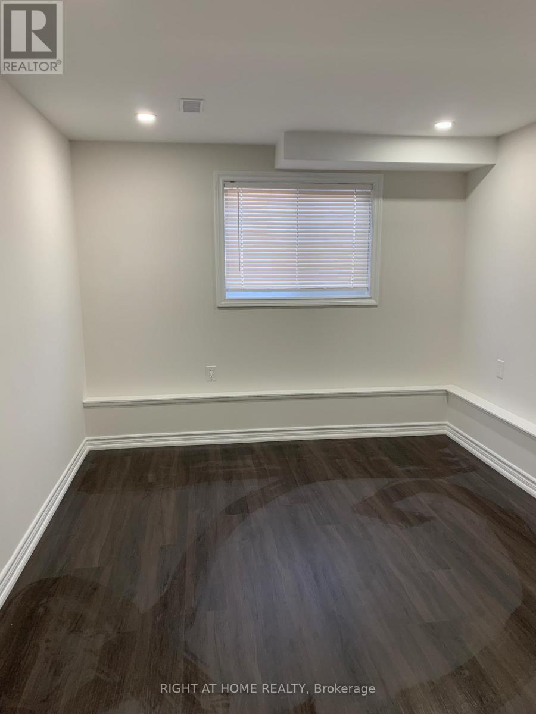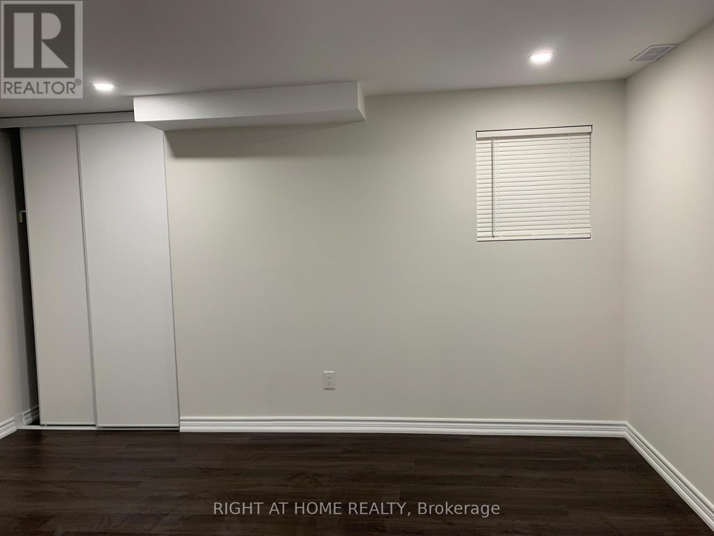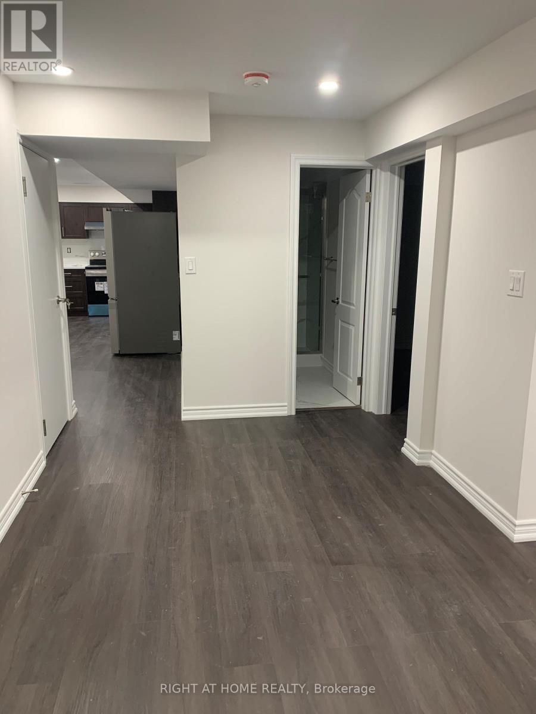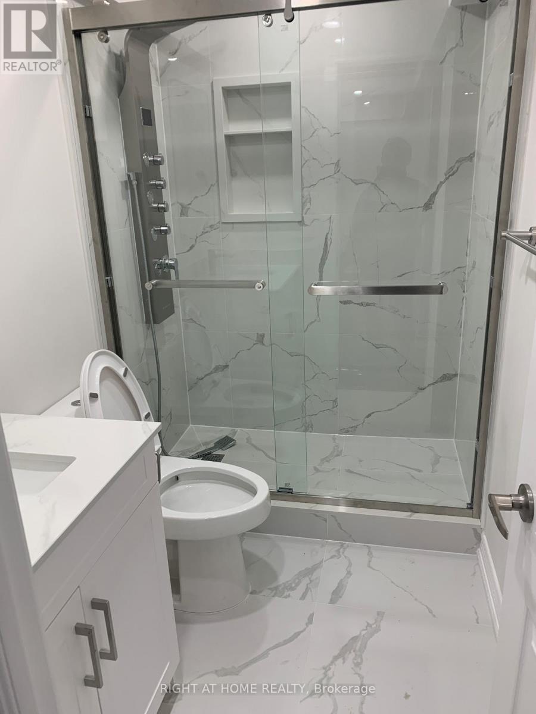Basement - 1776 Finkle Drive Oshawa, Ontario L1K 0R4
3 Bedroom
2 Bathroom
3000 - 3500 sqft
Central Air Conditioning
Forced Air
$2,200 Monthly
Brand new Walk-Out, Legal Basement Apartment whch is very spacious. It has 3 Bedrooms, Living, Dining room, 2 Full Bathrooms, Separate Laundry and Storage. Brand New High-end Stainless Steel Appliances have been installed recently including Large French Doors Fridge with Ice-maker, LG Stove and LG Washer and Dryer. Located in the Prime Area of North Oshawa. Close to all amenities, Bus Stop, Grocery Stores, Schools, etc. Tenant to pay 35% of Utilities. (id:60365)
Property Details
| MLS® Number | E12569244 |
| Property Type | Single Family |
| Community Name | Taunton |
| AmenitiesNearBy | Hospital, Park, Public Transit, Schools |
| CommunityFeatures | Community Centre |
| Features | Carpet Free, In Suite Laundry |
| ParkingSpaceTotal | 1 |
Building
| BathroomTotal | 2 |
| BedroomsAboveGround | 3 |
| BedroomsTotal | 3 |
| BasementFeatures | Apartment In Basement, Walk Out |
| BasementType | N/a, N/a |
| ConstructionStyleAttachment | Detached |
| CoolingType | Central Air Conditioning |
| ExteriorFinish | Brick |
| FoundationType | Poured Concrete |
| HeatingFuel | Natural Gas |
| HeatingType | Forced Air |
| StoriesTotal | 2 |
| SizeInterior | 3000 - 3500 Sqft |
| Type | House |
| UtilityWater | Municipal Water |
Parking
| No Garage | |
| Tandem |
Land
| Acreage | No |
| LandAmenities | Hospital, Park, Public Transit, Schools |
| Sewer | Sanitary Sewer |
| SizeDepth | 128 Ft |
| SizeFrontage | 44 Ft ,8 In |
| SizeIrregular | 44.7 X 128 Ft |
| SizeTotalText | 44.7 X 128 Ft |
Rooms
| Level | Type | Length | Width | Dimensions |
|---|---|---|---|---|
| Basement | Living Room | 7.16 m | 3.05 m | 7.16 m x 3.05 m |
| Basement | Dining Room | 7.16 m | 3.05 m | 7.16 m x 3.05 m |
| Basement | Kitchen | 3.07 m | 2.56 m | 3.07 m x 2.56 m |
| Basement | Bedroom | 4.24 m | 3.45 m | 4.24 m x 3.45 m |
| Basement | Bedroom 2 | 4.26 m | 3.05 m | 4.26 m x 3.05 m |
| Basement | Bedroom 3 | 4.26 m | 3.05 m | 4.26 m x 3.05 m |
| Basement | Laundry Room | 1.52 m | 1.29 m | 1.52 m x 1.29 m |
https://www.realtor.ca/real-estate/29129328/basement-1776-finkle-drive-oshawa-taunton-taunton
Tahir Nadeem Qureshi
Salesperson
Right At Home Realty
480 Eglinton Ave West #30, 106498
Mississauga, Ontario L5R 0G2
480 Eglinton Ave West #30, 106498
Mississauga, Ontario L5R 0G2

