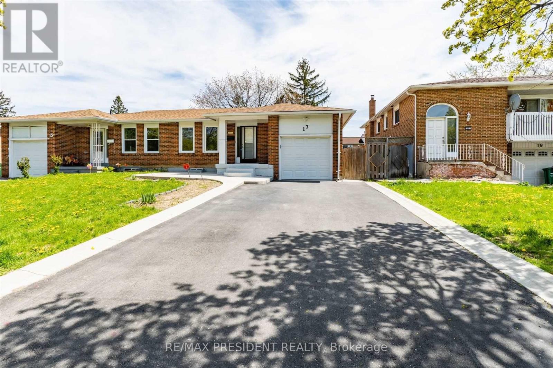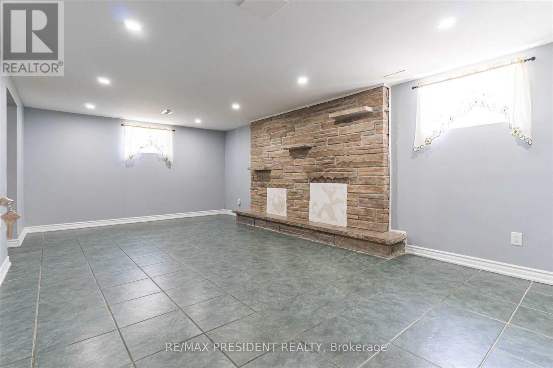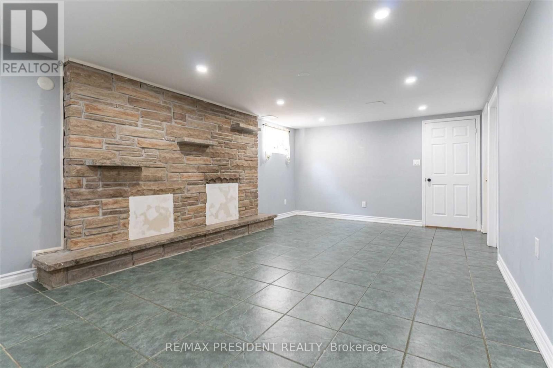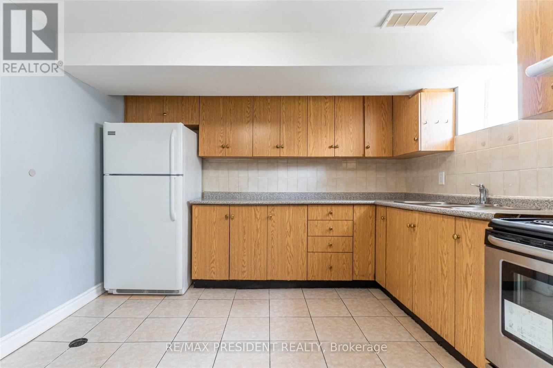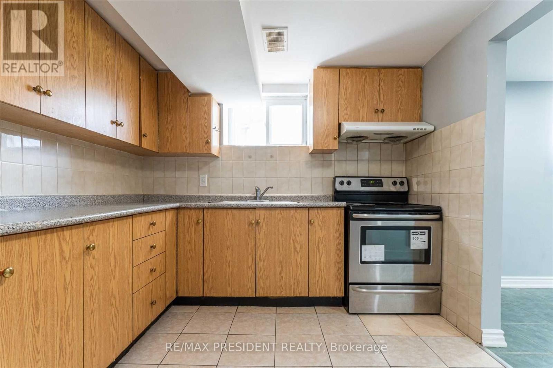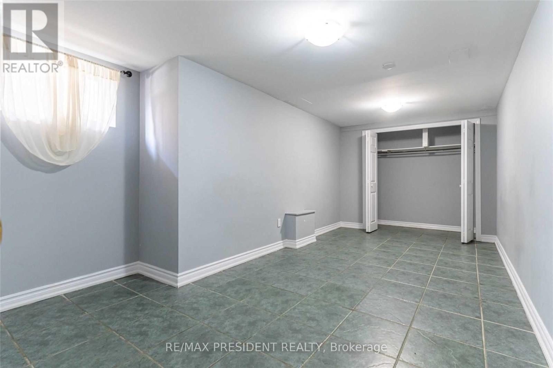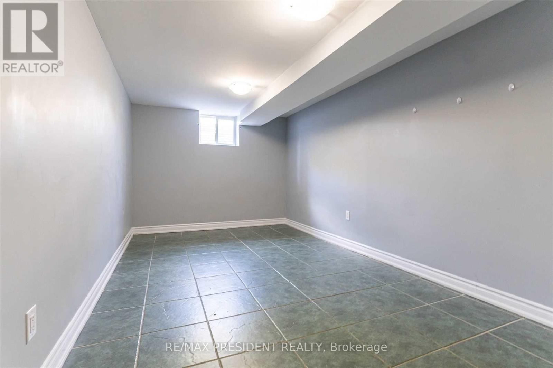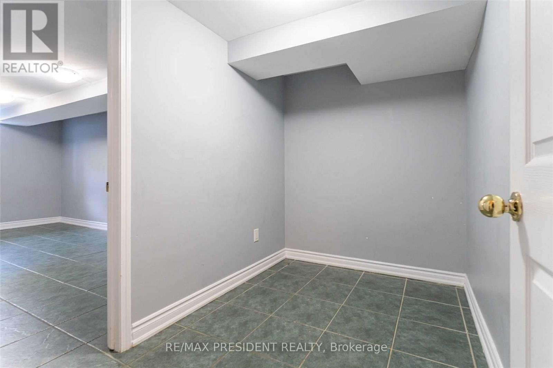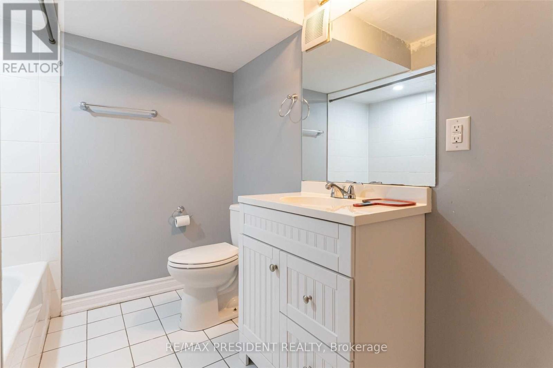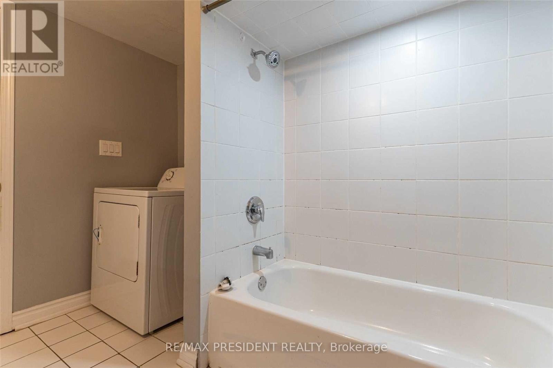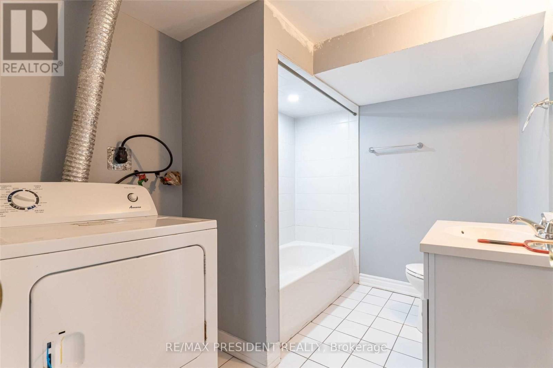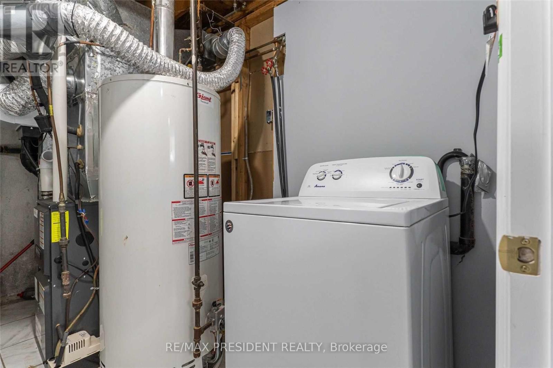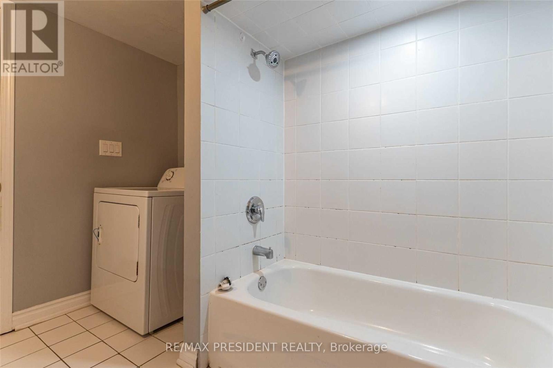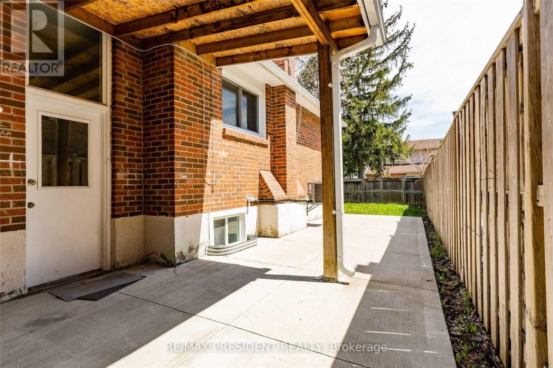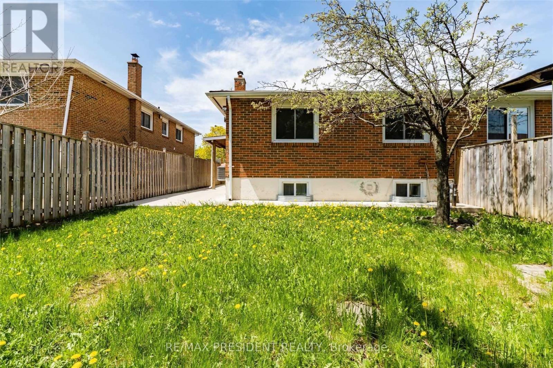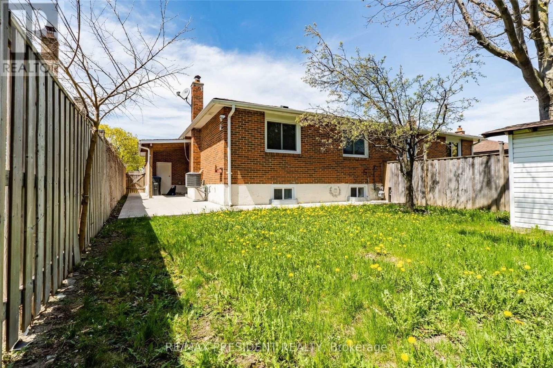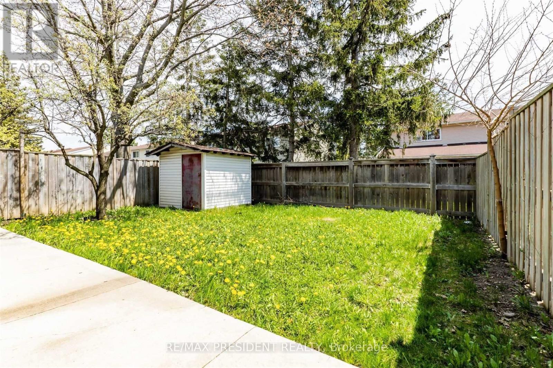Basement - 17 Manitou Crescent Brampton, Ontario L6S 2Z6
2 Bedroom
1 Bathroom
1100 - 1500 sqft
Bungalow
Central Air Conditioning
Forced Air
$1,899 Monthly
Legal 2-Bedroom Basement Apartment Bright and spacious legal basement apartment featuring a separate entrance and private laundry. Includes extended driveway and concrete backyard area for added convenience. Located in a prime area close to schools, public transit, Trinity Common Mall, and Brampton Civic Hospital. Tenant responsible for 25% of all utilities. (id:60365)
Property Details
| MLS® Number | W12458543 |
| Property Type | Single Family |
| Community Name | Central Park |
| ParkingSpaceTotal | 2 |
Building
| BathroomTotal | 1 |
| BedroomsAboveGround | 2 |
| BedroomsTotal | 2 |
| Appliances | Dryer, Stove, Window Coverings, Refrigerator |
| ArchitecturalStyle | Bungalow |
| BasementDevelopment | Finished |
| BasementType | N/a (finished) |
| ConstructionStyleAttachment | Semi-detached |
| CoolingType | Central Air Conditioning |
| ExteriorFinish | Brick |
| FoundationType | Concrete |
| HeatingFuel | Natural Gas |
| HeatingType | Forced Air |
| StoriesTotal | 1 |
| SizeInterior | 1100 - 1500 Sqft |
| Type | House |
| UtilityWater | Municipal Water |
Parking
| Attached Garage | |
| No Garage |
Land
| Acreage | No |
| Sewer | Sanitary Sewer |
| SizeDepth | 110 Ft |
| SizeFrontage | 35 Ft |
| SizeIrregular | 35 X 110 Ft |
| SizeTotalText | 35 X 110 Ft |
Sukh Bhaura
Broker
RE/MAX President Realty
80 Maritime Ontario Blvd #246
Brampton, Ontario L6S 0E7
80 Maritime Ontario Blvd #246
Brampton, Ontario L6S 0E7

