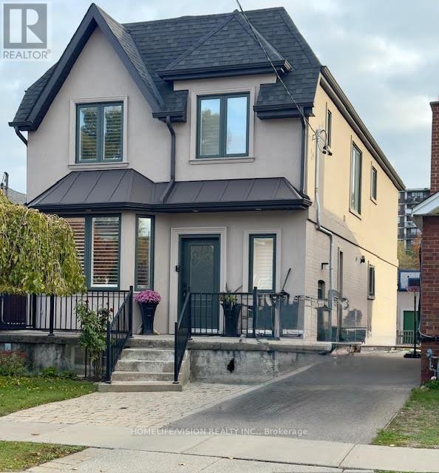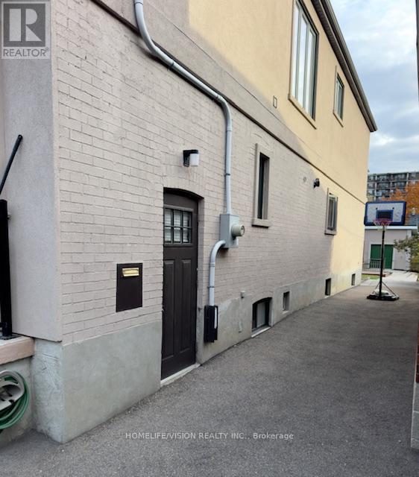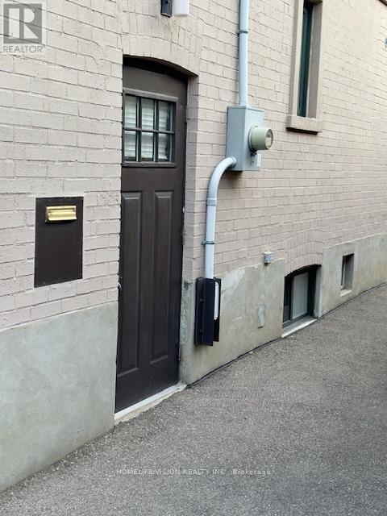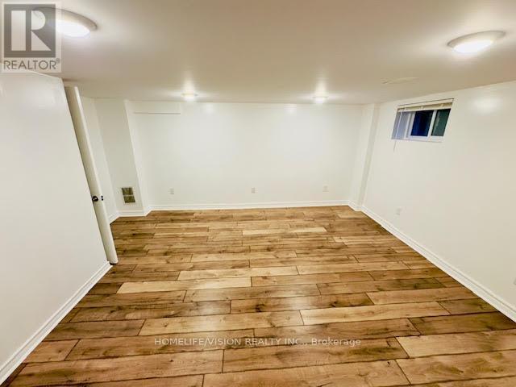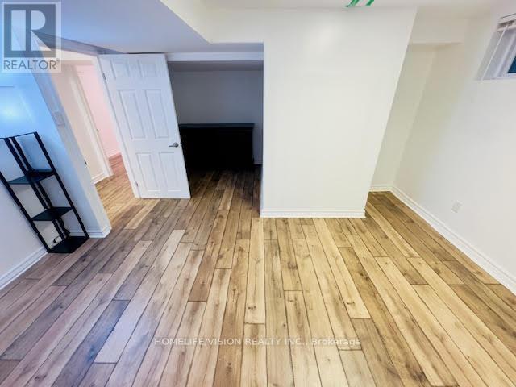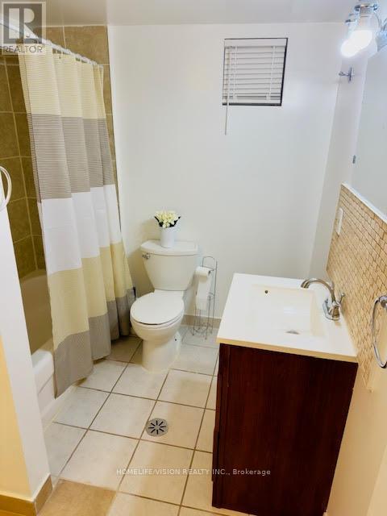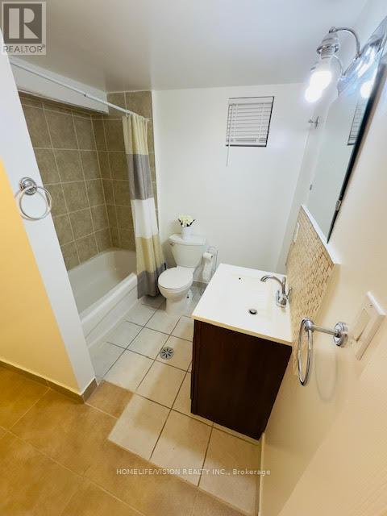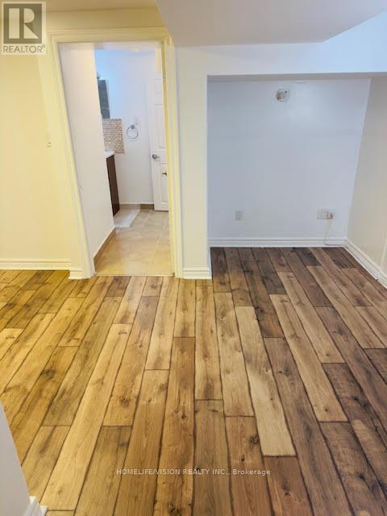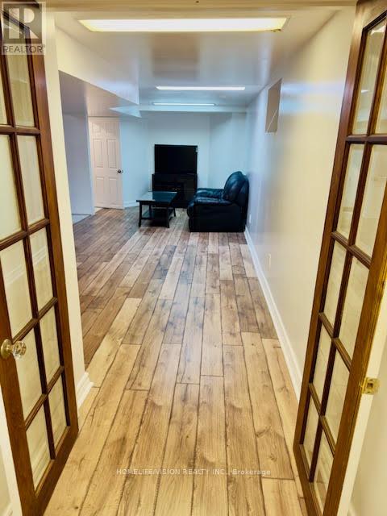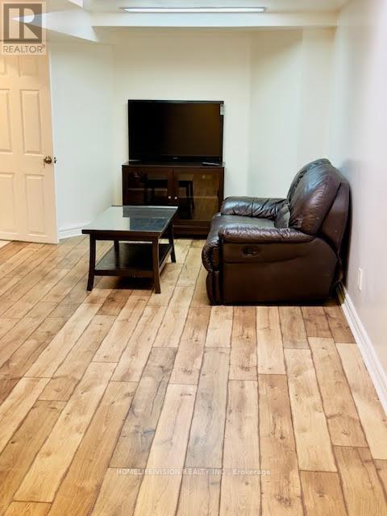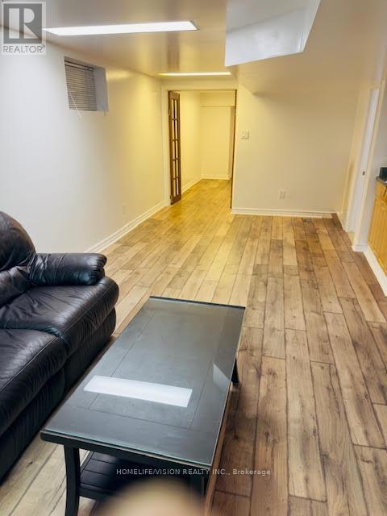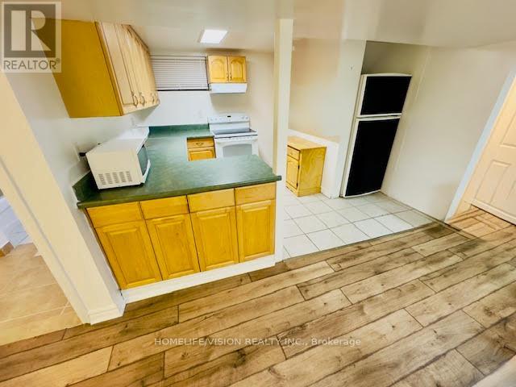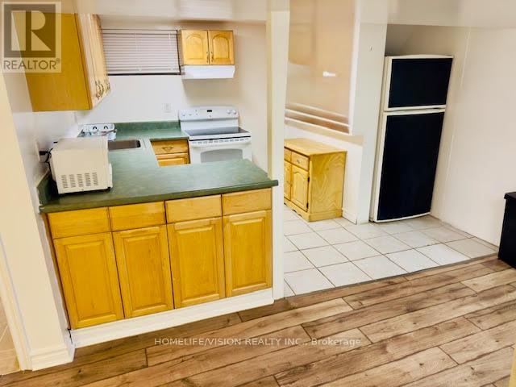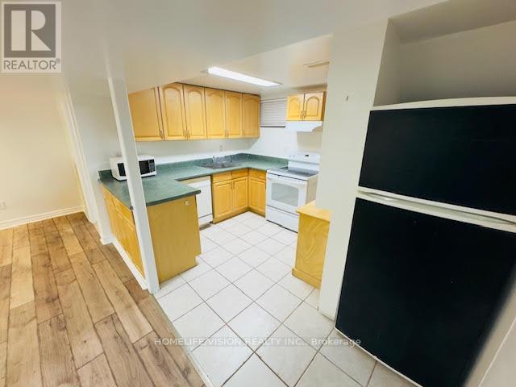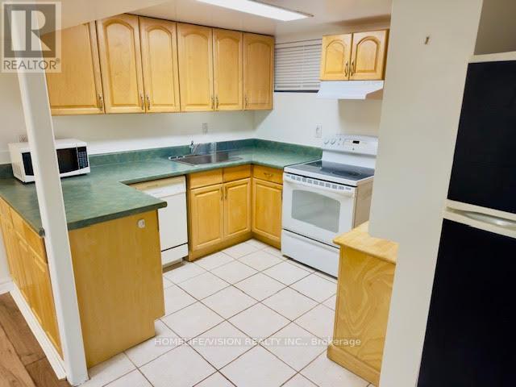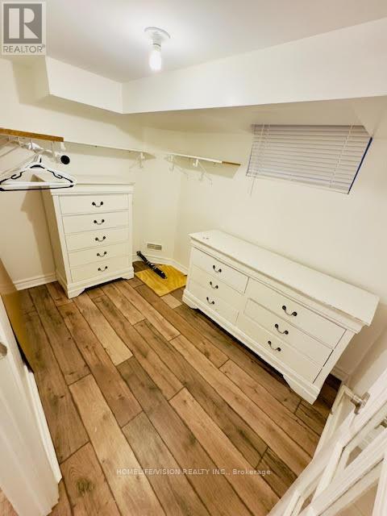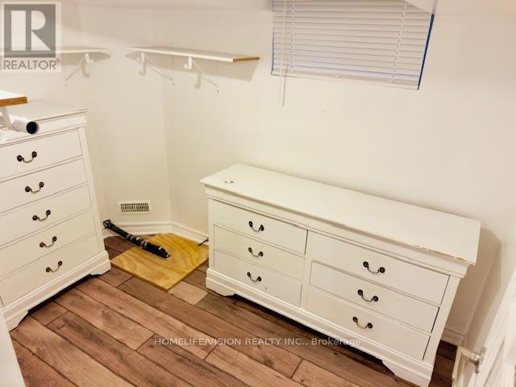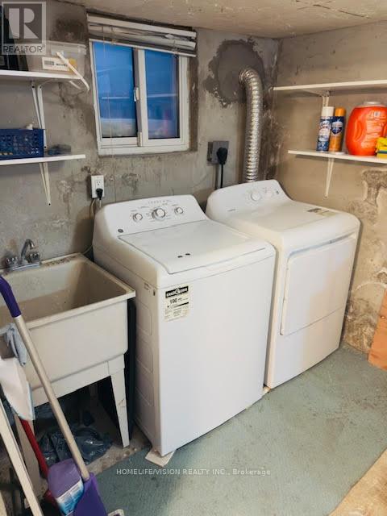Basement - 165 Torrens Avenue Toronto, Ontario M4J 2P6
$2,000 Monthly
Spacious and well-maintained 2-bedroom basement apartment offering approximately 850sqft of living space, located in a quiet residential neighborhood at 165 Torrens Avenue in East York. This unit features over 7-foot ceilings and large above-grade windows, providing a bright and comfortable environment throughout. The open-concept layout includes two generously sized bedrooms with ample closet space. The primary bedroom features an oversized walk-in closet, large enough to be used as a home office or flex space. The second bedroom also offers a versatile layout with additional space that can accommodate a den or dedicated workspace. The full 4-piece bathroom is clean and modern. The kitchen includes ceramic tile flooring, bright lighting, and generous counter space for daily cooking needs. Shared laundry facilities with a utility sink are located in a common area. A private walk-up entrance offers added convenience. Rent includes all utilities, including high-speed internet. No pets and no smoking permitted. No on-site parking is available; however, street parking permits may be obtained through the City of Toronto. A minimum one-year lease term is required. Located within walking distance to TTC bus routes, Pape Station, local grocery stores, parks, schools, and community centres. Nearby amenities also include the 24-hour Family Stop Dollar Blitz store. A short drive provides quick access to the Don Valley Parkway, Michael Garron Hospital, East York Town Centre, and the Danforth. (id:60365)
Property Details
| MLS® Number | E12471523 |
| Property Type | Single Family |
| Community Name | East York |
| AmenitiesNearBy | Hospital, Park, Place Of Worship, Public Transit, Schools |
| CommunicationType | High Speed Internet |
| CommunityFeatures | Community Centre |
| Features | Carpet Free |
Building
| BathroomTotal | 1 |
| BedroomsAboveGround | 2 |
| BedroomsTotal | 2 |
| Age | 51 To 99 Years |
| Appliances | Dishwasher, Dryer, Microwave, Range, Stove, Washer, Refrigerator |
| BasementDevelopment | Finished |
| BasementFeatures | Apartment In Basement, Separate Entrance, Walk-up |
| BasementType | N/a, N/a, N/a, N/a (finished) |
| ConstructionStyleAttachment | Detached |
| CoolingType | Central Air Conditioning |
| ExteriorFinish | Stucco |
| FireProtection | Smoke Detectors |
| FlooringType | Laminate, Ceramic, Concrete |
| HeatingFuel | Natural Gas |
| HeatingType | Forced Air |
| StoriesTotal | 2 |
| SizeInterior | 1500 - 2000 Sqft |
| Type | House |
| UtilityWater | Municipal Water |
Parking
| No Garage |
Land
| Acreage | No |
| LandAmenities | Hospital, Park, Place Of Worship, Public Transit, Schools |
| Sewer | Sanitary Sewer |
| SizeDepth | 150 Ft |
| SizeFrontage | 30 Ft |
| SizeIrregular | 30 X 150 Ft |
| SizeTotalText | 30 X 150 Ft|under 1/2 Acre |
Rooms
| Level | Type | Length | Width | Dimensions |
|---|---|---|---|---|
| Basement | Living Room | 6.93 m | 3.12 m | 6.93 m x 3.12 m |
| Basement | Dining Room | 6.93 m | 3.12 m | 6.93 m x 3.12 m |
| Basement | Kitchen | 3.63 m | 2.74 m | 3.63 m x 2.74 m |
| Basement | Primary Bedroom | 4.78 m | 3.85 m | 4.78 m x 3.85 m |
| Basement | Bedroom 2 | 5.12 m | 4.43 m | 5.12 m x 4.43 m |
| Basement | Office | 2.84 m | 2 m | 2.84 m x 2 m |
| Basement | Laundry Room | 2.5 m | 2.5 m | 2.5 m x 2.5 m |
Utilities
| Cable | Available |
| Electricity | Installed |
| Sewer | Installed |
https://www.realtor.ca/real-estate/29009235/basement-165-torrens-avenue-toronto-east-york-east-york
Nick Ignatiou
Salesperson
1945 Leslie Street
Toronto, Ontario M3B 2M3

