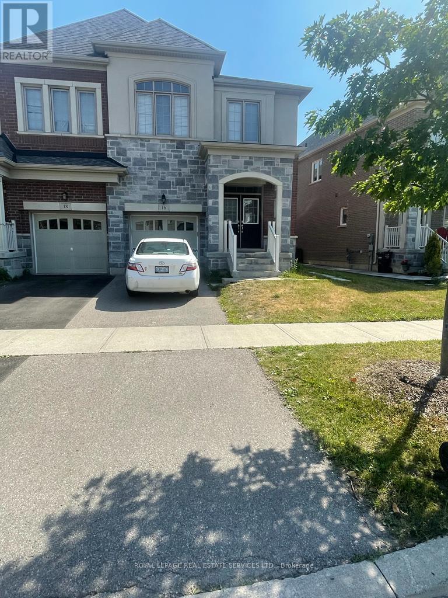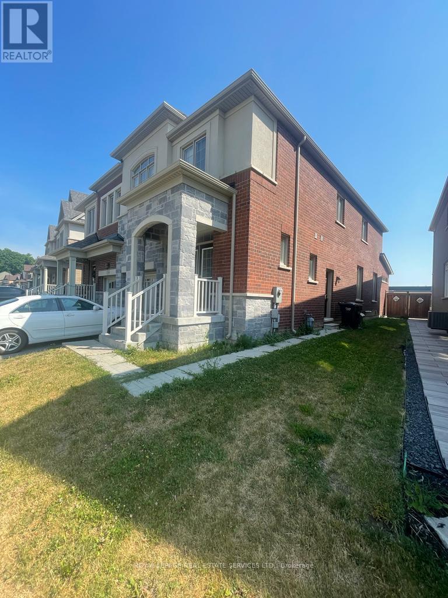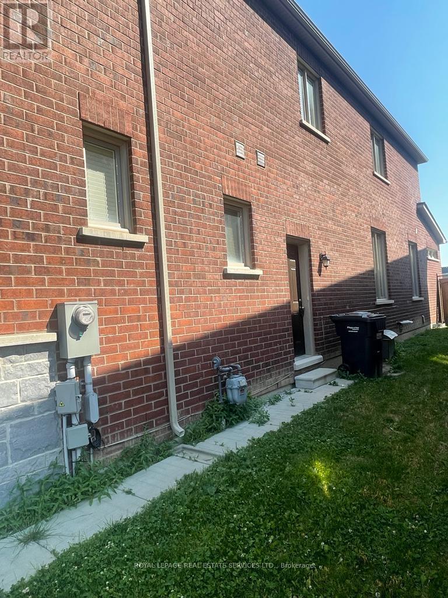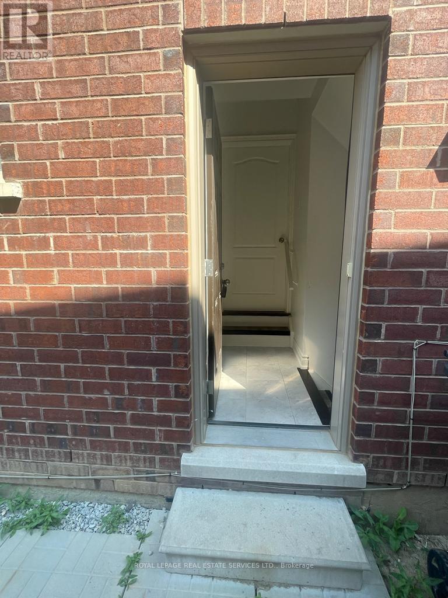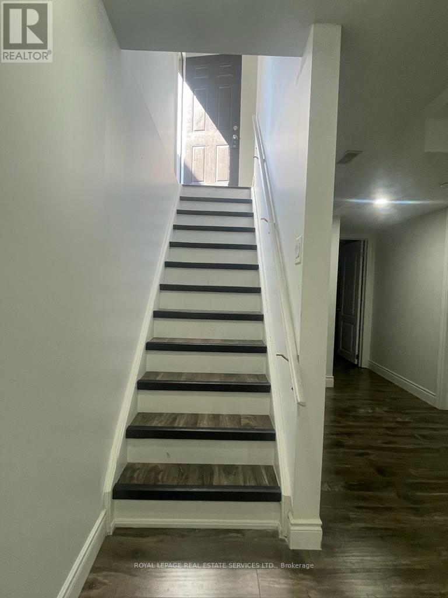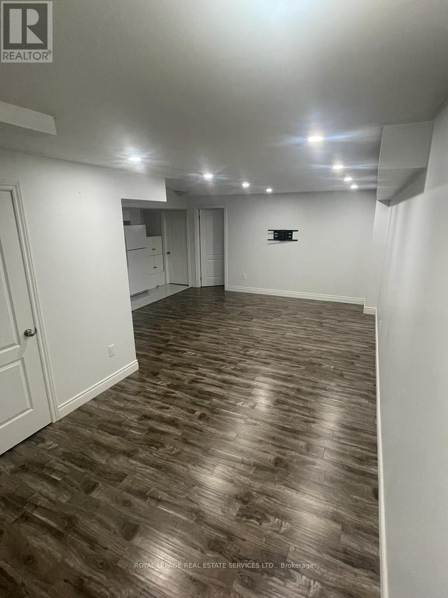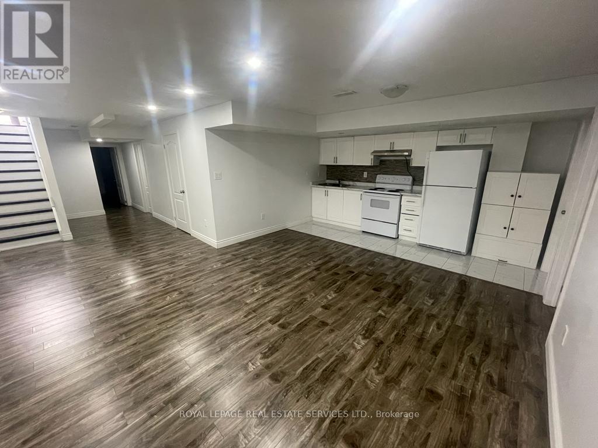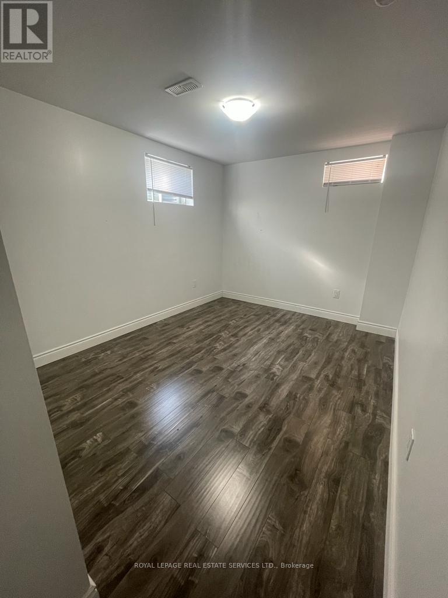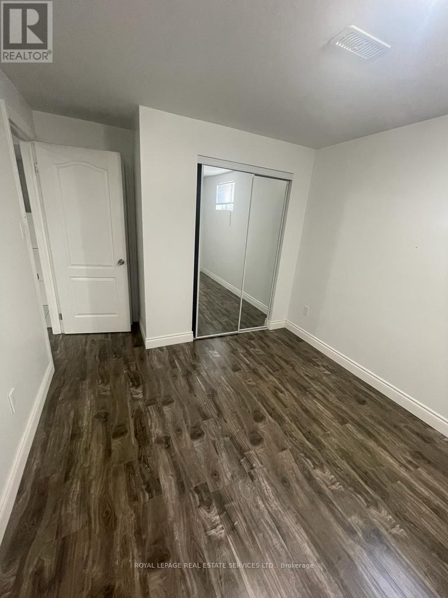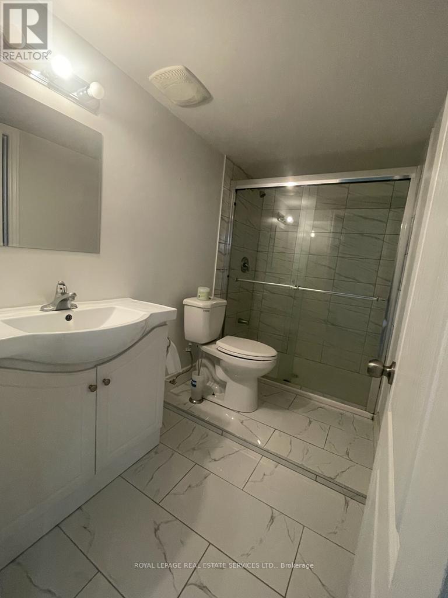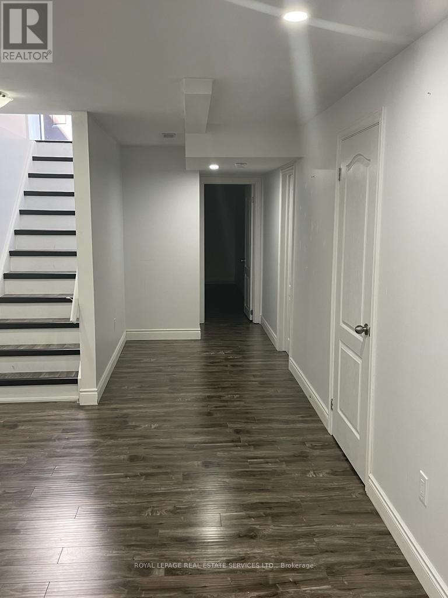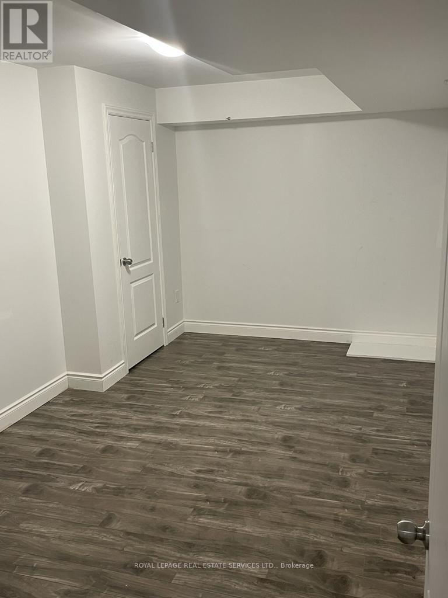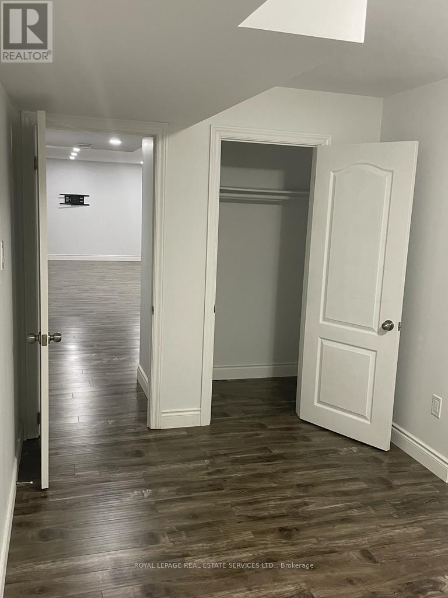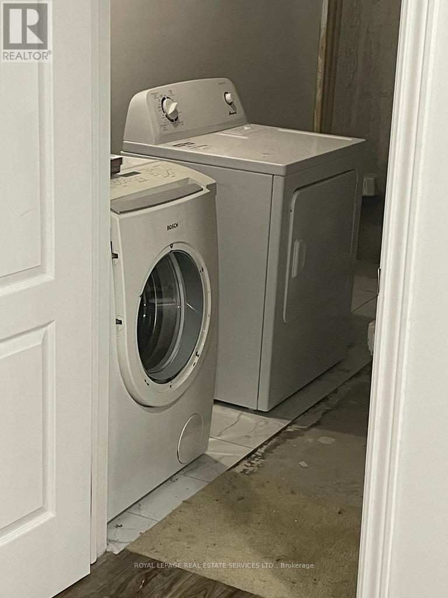Basement - 16 Little Britain Crescent Brampton, Ontario L6Y 6A9
2 Bedroom
1 Bathroom
0 - 699 sqft
Central Air Conditioning
Forced Air
$1,700 Monthly
Clean and Beautiful 2 Bedroom Basement Apartment with Separate Site Entrance. Located in the The Border Of Brampton And Mississauga. Close To School, Parks, Public Transit. Nearby To Major Highways, and Grocery Store. All Electric Light Fixtures, Fridge, Stove, Washer/Dryer, Non-Smoker & Non-Pet Owners Preferred. One Parking Space Included. Tenants pays 30% of all Utilities Including Hydro, Gas & Water (Average $150 /Month ). (id:60365)
Property Details
| MLS® Number | W12211272 |
| Property Type | Single Family |
| Community Name | Bram West |
| AmenitiesNearBy | Park, Public Transit, Schools |
| CommunityFeatures | School Bus |
| ParkingSpaceTotal | 1 |
Building
| BathroomTotal | 1 |
| BedroomsAboveGround | 2 |
| BedroomsTotal | 2 |
| Age | 6 To 15 Years |
| Appliances | Dryer, Stove, Washer, Refrigerator |
| BasementDevelopment | Finished |
| BasementFeatures | Separate Entrance |
| BasementType | N/a (finished) |
| ConstructionStyleAttachment | Semi-detached |
| CoolingType | Central Air Conditioning |
| ExteriorFinish | Brick, Stone |
| FlooringType | Laminate, Tile |
| FoundationType | Concrete |
| HeatingFuel | Natural Gas |
| HeatingType | Forced Air |
| StoriesTotal | 2 |
| SizeInterior | 0 - 699 Sqft |
| Type | House |
| UtilityWater | Municipal Water |
Parking
| No Garage |
Land
| Acreage | No |
| LandAmenities | Park, Public Transit, Schools |
| Sewer | Sanitary Sewer |
Rooms
| Level | Type | Length | Width | Dimensions |
|---|---|---|---|---|
| Basement | Primary Bedroom | 2.42 m | 4.78 m | 2.42 m x 4.78 m |
| Basement | Bedroom 2 | 2.89 m | 3.65 m | 2.89 m x 3.65 m |
| Basement | Kitchen | 6.03 m | 10 m | 6.03 m x 10 m |
| Basement | Living Room | 6.03 m | 10 m | 6.03 m x 10 m |
George Grdic
Salesperson
Royal LePage Real Estate Services Ltd.
2520 Eglinton Ave West #207b
Mississauga, Ontario L5M 0Y4
2520 Eglinton Ave West #207b
Mississauga, Ontario L5M 0Y4
Nawid Shoukat
Broker
Royal LePage Real Estate Services Ltd.
2520 Eglinton Ave West #207c
Mississauga, Ontario L5M 0Y4
2520 Eglinton Ave West #207c
Mississauga, Ontario L5M 0Y4

