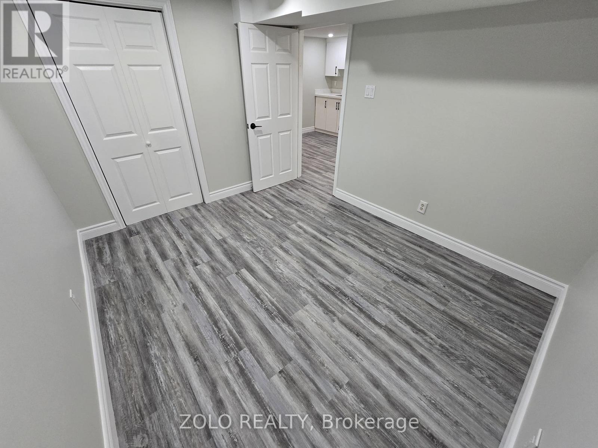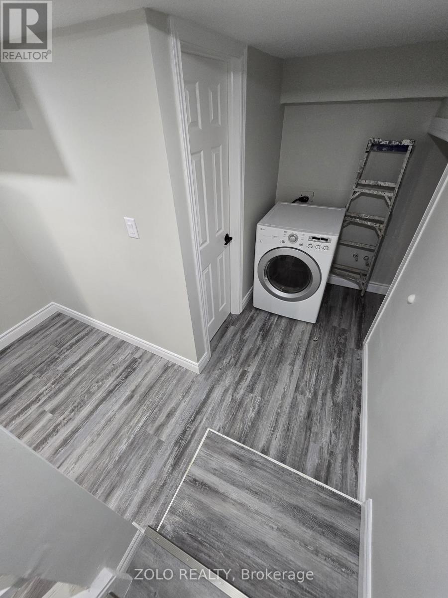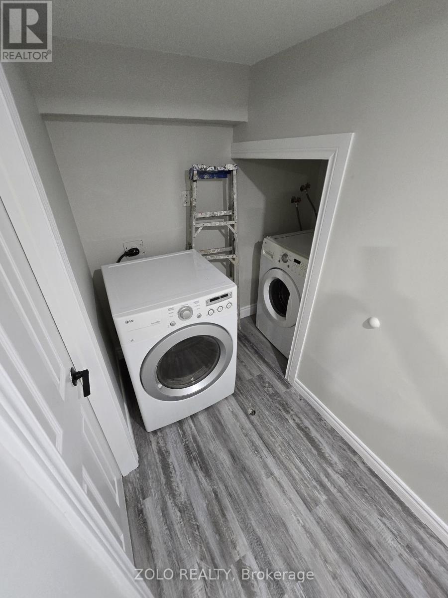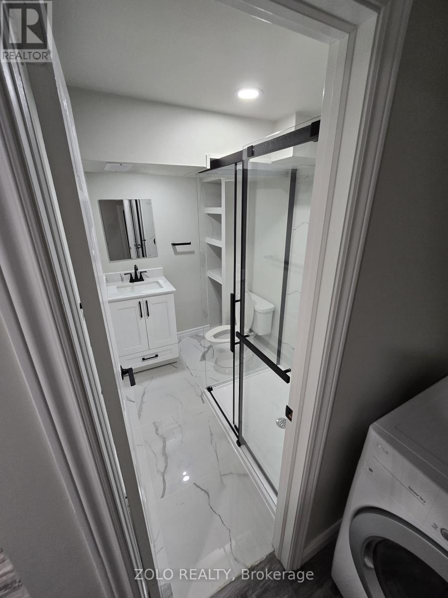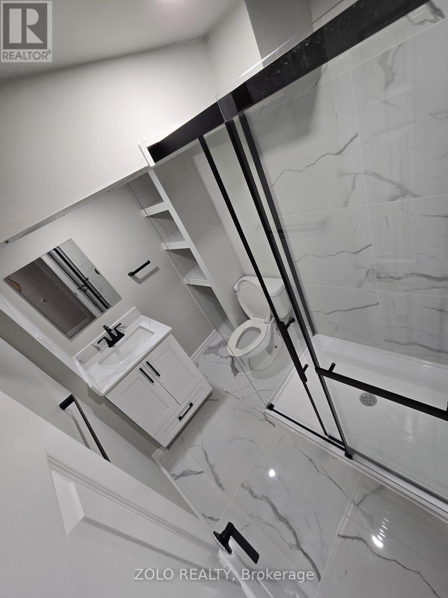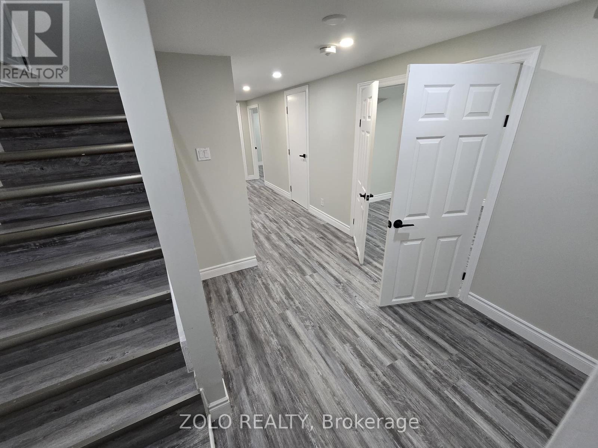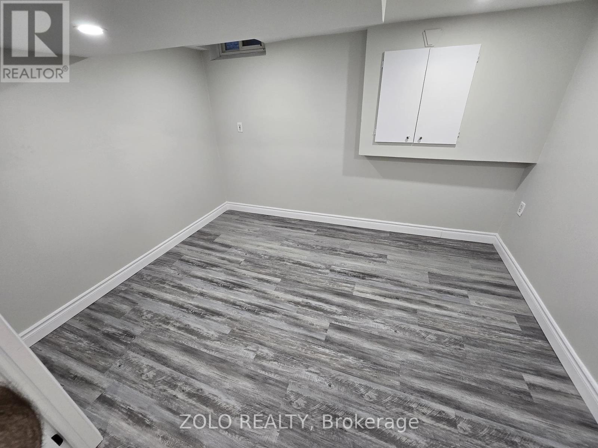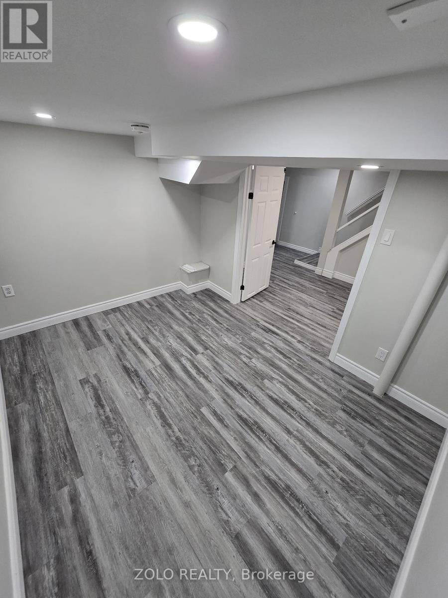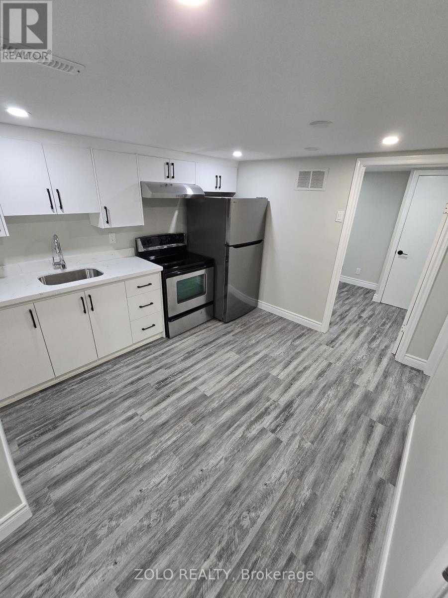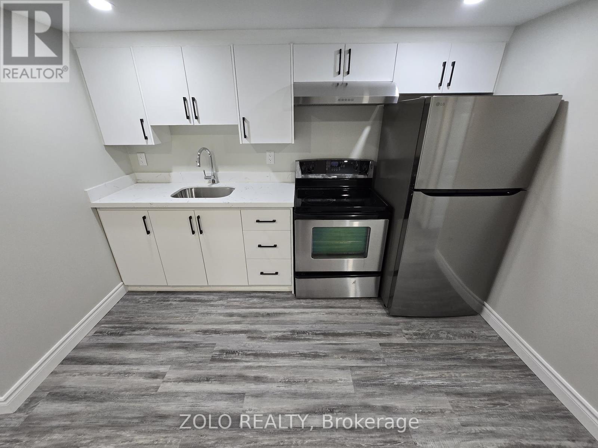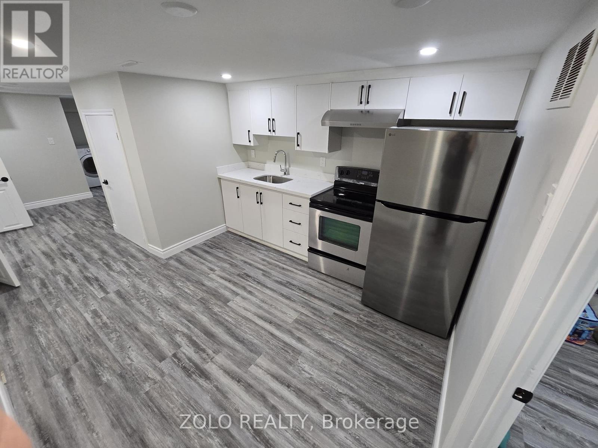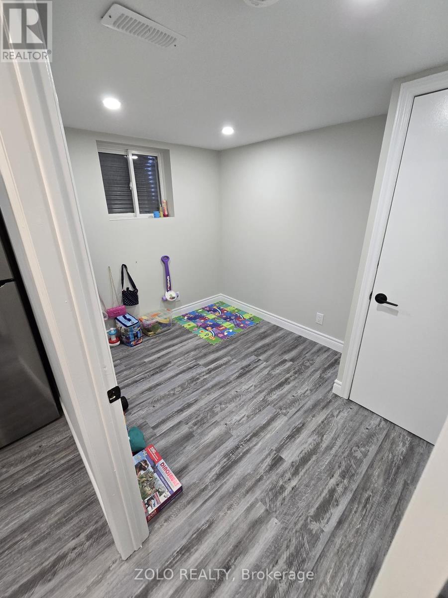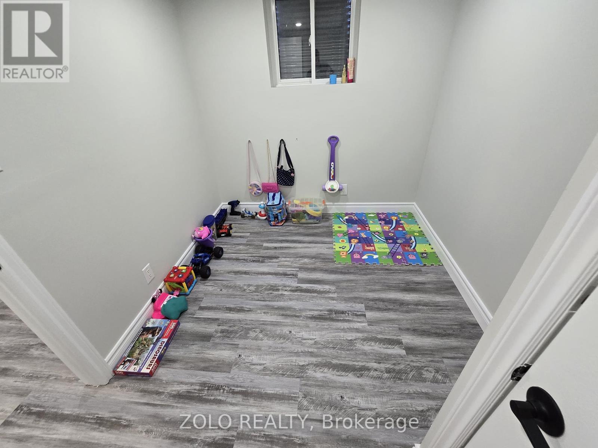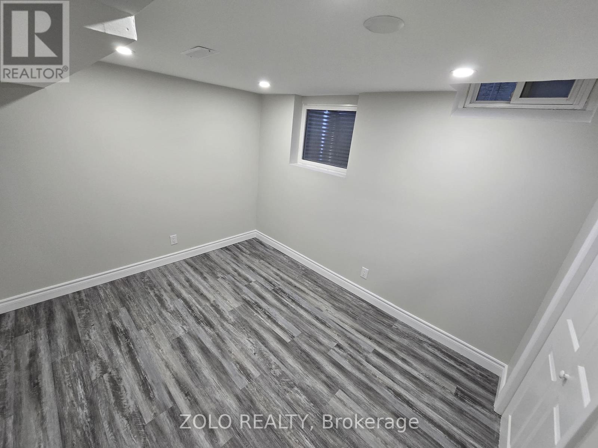Basement - 157 Glen Springs Drive Toronto, Ontario M1W 1Y1
3 Bedroom
1 Bathroom
700 - 1100 sqft
Central Air Conditioning
Forced Air
$2,000 Monthly
Very Bright, Beautifully And Professionally Completed Basement Apartment With Separate Entrance, Open Concept kitchen With Combined Dining Area, Laminate Flooring Throughout And Pot Lights, Master Bedroom With A Large Wall In Closet, Separate Laundry For Tenant Use Only. 1 Parking Included With The Rent. **EXTRAS** Fridge, Stove, Washer & Dryer, All Elf's. Tenant will pay 35% of the utilities. (id:60365)
Property Details
| MLS® Number | E12285837 |
| Property Type | Single Family |
| Community Name | L'Amoreaux |
| Features | Carpet Free |
| ParkingSpaceTotal | 1 |
Building
| BathroomTotal | 1 |
| BedroomsAboveGround | 3 |
| BedroomsTotal | 3 |
| BasementFeatures | Walk-up |
| BasementType | N/a |
| ConstructionStyleAttachment | Link |
| CoolingType | Central Air Conditioning |
| ExteriorFinish | Aluminum Siding, Brick |
| FoundationType | Unknown |
| HeatingFuel | Natural Gas |
| HeatingType | Forced Air |
| StoriesTotal | 2 |
| SizeInterior | 700 - 1100 Sqft |
| Type | House |
| UtilityWater | Municipal Water |
Parking
| No Garage |
Land
| Acreage | No |
| Sewer | Sanitary Sewer |
| SizeDepth | 110 Ft |
| SizeFrontage | 31 Ft |
| SizeIrregular | 31 X 110 Ft |
| SizeTotalText | 31 X 110 Ft |
Rooms
| Level | Type | Length | Width | Dimensions |
|---|---|---|---|---|
| Basement | Bedroom | 3.56 m | 2.79 m | 3.56 m x 2.79 m |
| Basement | Bedroom 2 | 3.56 m | 2.79 m | 3.56 m x 2.79 m |
| Basement | Bedroom 3 | 2.29 m | 3.17 m | 2.29 m x 3.17 m |
| Basement | Kitchen | Measurements not available | ||
| Basement | Dining Room | 3 m | 7 m | 3 m x 7 m |
| Basement | Bathroom | Measurements not available |
Rahmat Khan
Salesperson
Zolo Realty
5700 Yonge St #1900, 106458
Toronto, Ontario M2M 4K2
5700 Yonge St #1900, 106458
Toronto, Ontario M2M 4K2

