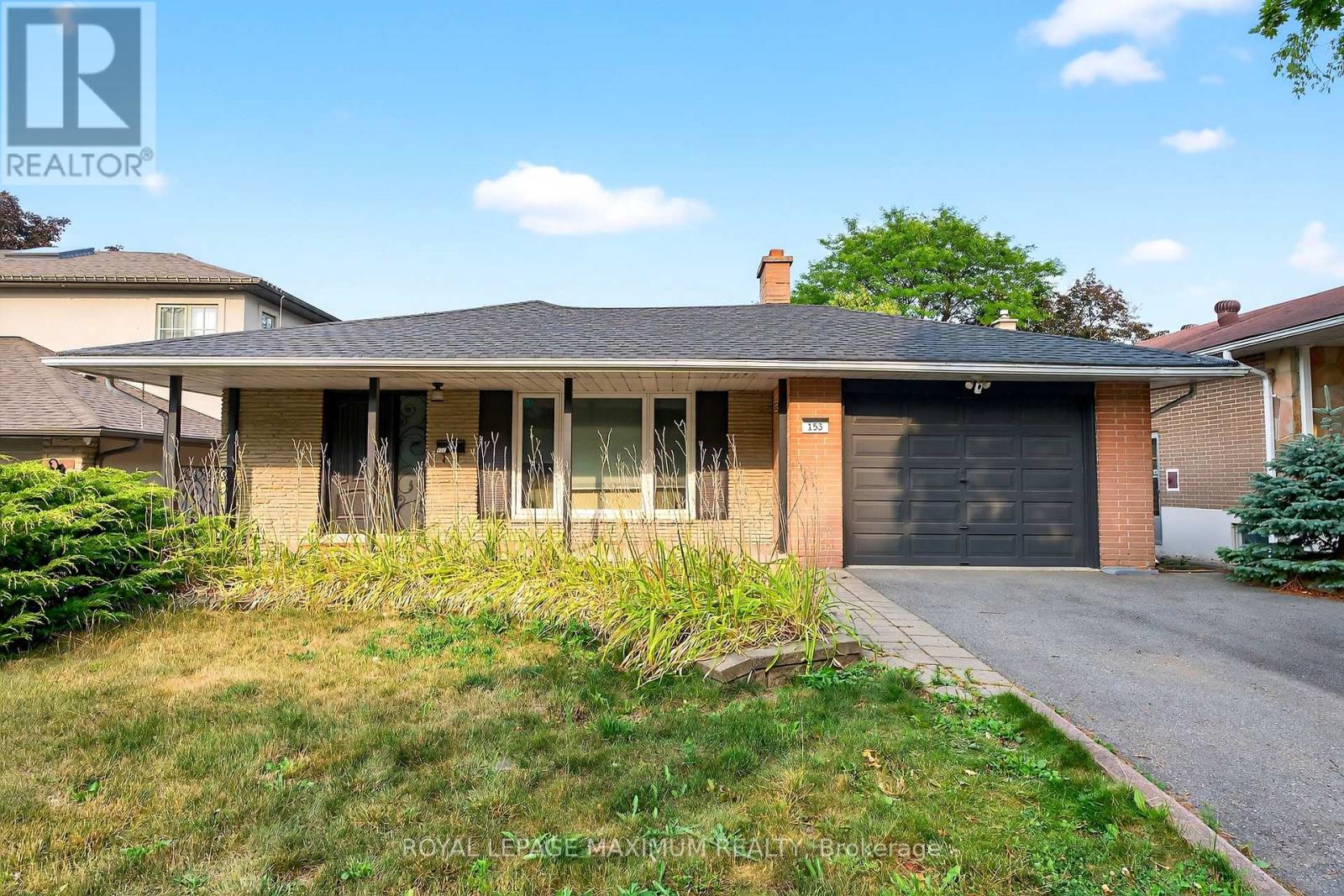Basement - 153 Highland Park Boulevard Markham, Ontario L3T 1B8
$2,200 Monthly
Great Rental Value In The City: End Your Rental Quest Today w/This 2 Bedroom Basement Apartment Situated In The Sought-After Grandview Area Of Thornhill. This Rental Unit Features: Private Rear Entrance, Excellent Layout, 2 Bedrooms, Large Kitchen, 3-Piece Bathroom, Combined Living/Dining Room w/Ample Space, Great Ceiling Height, Large Windows In Kitchen & Primary Bedroom, Laminate Flooring Throughout, Common Area Laundry Room & 1 Car Parking Space On Driveway. The Amazing Bungalow Is Nestled On A Charming Tree-Lined Street w/Several Amenities, Schools & Public Transit Located Within Close Proximity; Including The Luscious Grandview Park Which Is Only Steps Away. (id:60365)
Property Details
| MLS® Number | N12347567 |
| Property Type | Single Family |
| Community Name | Grandview |
| AmenitiesNearBy | Park, Place Of Worship, Public Transit, Schools |
| CommunityFeatures | Community Centre |
| EquipmentType | Water Heater |
| Features | Wooded Area |
| ParkingSpaceTotal | 1 |
| RentalEquipmentType | Water Heater |
Building
| BathroomTotal | 1 |
| BedroomsAboveGround | 2 |
| BedroomsTotal | 2 |
| Appliances | Blinds, Dryer, Hood Fan, Stove, Washer, Window Coverings, Refrigerator |
| ArchitecturalStyle | Bungalow |
| BasementFeatures | Apartment In Basement |
| BasementType | N/a |
| ConstructionStyleAttachment | Detached |
| CoolingType | Central Air Conditioning |
| ExteriorFinish | Brick, Concrete |
| FlooringType | Laminate |
| FoundationType | Concrete |
| HeatingFuel | Natural Gas |
| HeatingType | Forced Air |
| StoriesTotal | 1 |
| SizeInterior | 1100 - 1500 Sqft |
| Type | House |
| UtilityWater | Municipal Water |
Parking
| Garage |
Land
| Acreage | No |
| LandAmenities | Park, Place Of Worship, Public Transit, Schools |
| Sewer | Sanitary Sewer |
| SizeDepth | 125 Ft |
| SizeFrontage | 50 Ft |
| SizeIrregular | 50 X 125 Ft |
| SizeTotalText | 50 X 125 Ft |
Rooms
| Level | Type | Length | Width | Dimensions |
|---|---|---|---|---|
| Basement | Living Room | 1.99 m | 3.08 m | 1.99 m x 3.08 m |
| Basement | Dining Room | 1.99 m | 3.08 m | 1.99 m x 3.08 m |
| Basement | Kitchen | 3.3 m | 3.78 m | 3.3 m x 3.78 m |
| Basement | Primary Bedroom | 3.22 m | 3.22 m | 3.22 m x 3.22 m |
| Basement | Bedroom 2 | 2.18 m | 2.61 m | 2.18 m x 2.61 m |
Claudio Nunes
Salesperson
7694 Islington Avenue, 2nd Floor
Vaughan, Ontario L4L 1W3

































