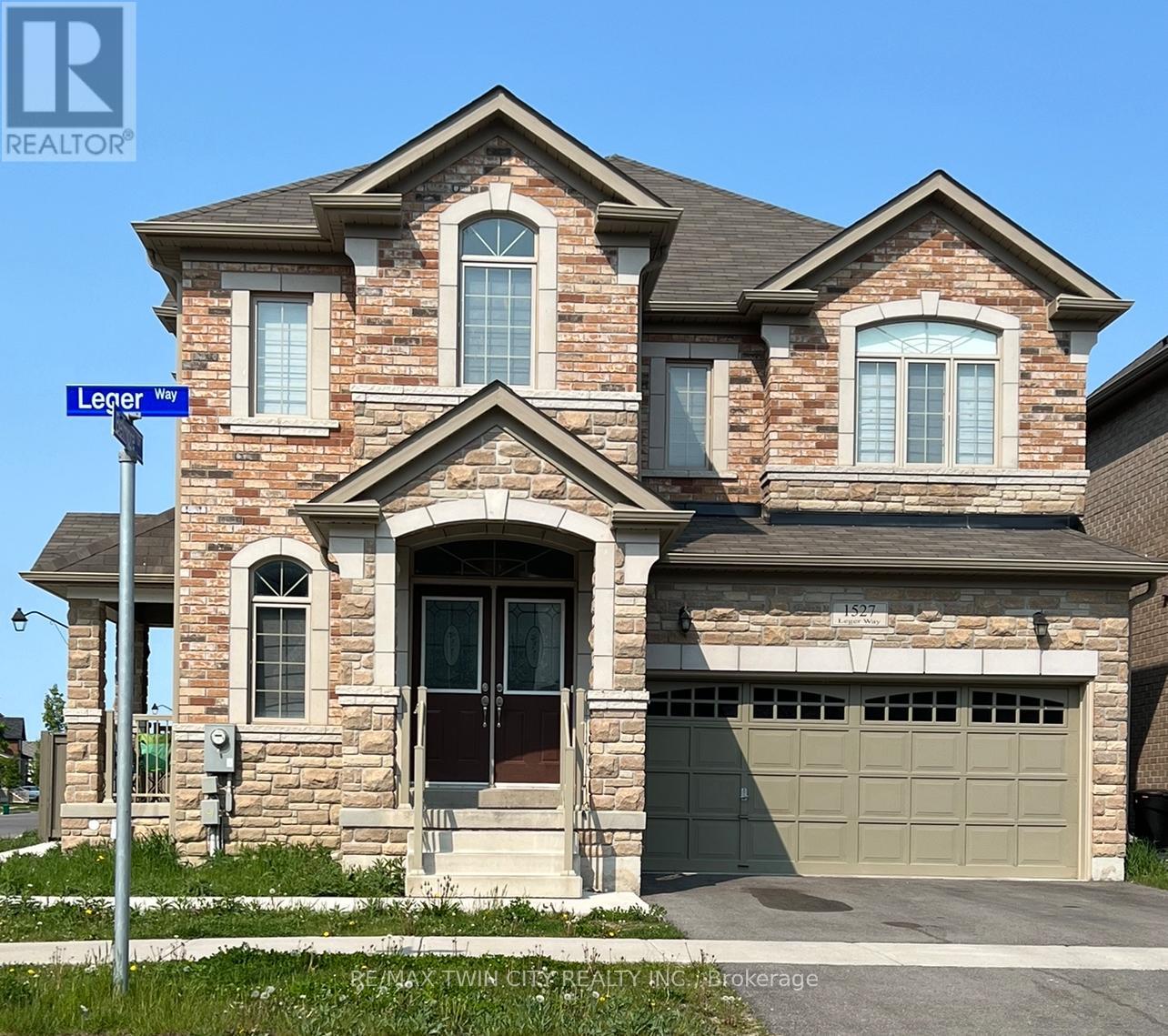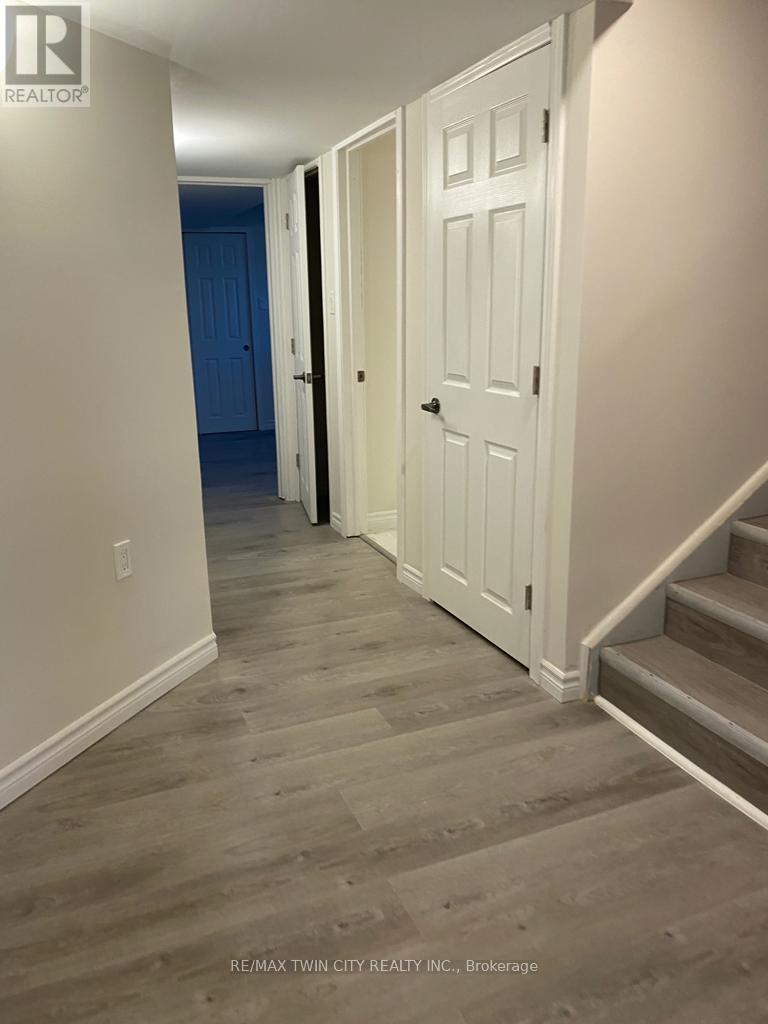Basement - 1527 Leger Way Milton, Ontario L9E 1E4
2 Bedroom
1 Bathroom
700 - 1100 sqft
Central Air Conditioning
Forced Air
$1,800 Monthly
Welcome to this beautiful basement unit. This home offers a great value to your family! Open concept style from kitchen that includes eat-in area, hard countertops, upgraded SS appliances, decent living room and upgraded bathroom with 2 good sized bedrooms. Beautiful exterior makes it looking more attractive. Amenities, highway, and schools are closed by. Do not miss it! (id:60365)
Property Details
| MLS® Number | W12484051 |
| Property Type | Single Family |
| Community Name | 1032 - FO Ford |
| AmenitiesNearBy | Park, Public Transit, Schools |
| Features | Carpet Free |
| ParkingSpaceTotal | 1 |
Building
| BathroomTotal | 1 |
| BedroomsAboveGround | 2 |
| BedroomsTotal | 2 |
| Age | New Building |
| Appliances | Dryer, Stove, Washer, Refrigerator |
| BasementFeatures | Apartment In Basement, Separate Entrance |
| BasementType | N/a, N/a |
| ConstructionStyleAttachment | Detached |
| CoolingType | Central Air Conditioning |
| ExteriorFinish | Brick |
| FlooringType | Vinyl |
| FoundationType | Block |
| HeatingFuel | Natural Gas |
| HeatingType | Forced Air |
| StoriesTotal | 2 |
| SizeInterior | 700 - 1100 Sqft |
| Type | House |
| UtilityWater | Municipal Water |
Parking
| Attached Garage | |
| Garage |
Land
| Acreage | No |
| LandAmenities | Park, Public Transit, Schools |
| Sewer | Sanitary Sewer |
Rooms
| Level | Type | Length | Width | Dimensions |
|---|---|---|---|---|
| Basement | Living Room | 3 m | 3 m | 3 m x 3 m |
| Basement | Dining Room | 4 m | 4 m | 4 m x 4 m |
| Basement | Primary Bedroom | 3.5 m | 3 m | 3.5 m x 3 m |
| Basement | Bedroom 2 | 3 m | 3 m | 3 m x 3 m |
https://www.realtor.ca/real-estate/29036265/basement-1527-leger-way-milton-fo-ford-1032-fo-ford
Maroof Badar
Salesperson
RE/MAX Twin City Realty Inc.
901 Victoria Street N Unit B
Kitchener, Ontario N2B 3C3
901 Victoria Street N Unit B
Kitchener, Ontario N2B 3C3













