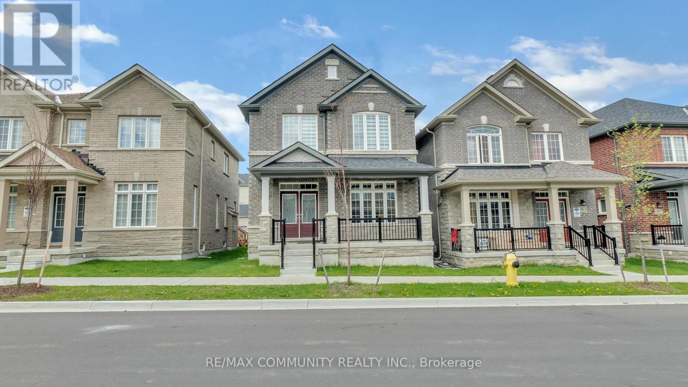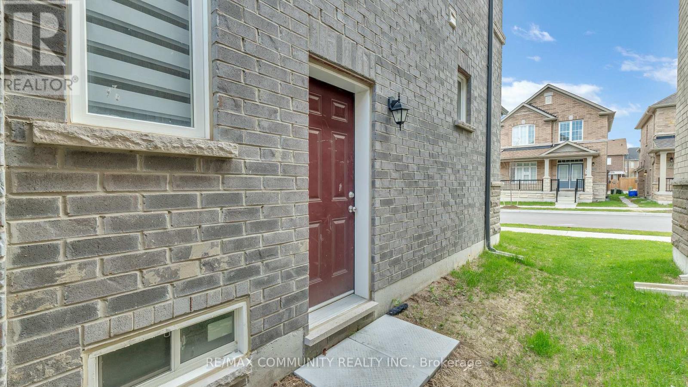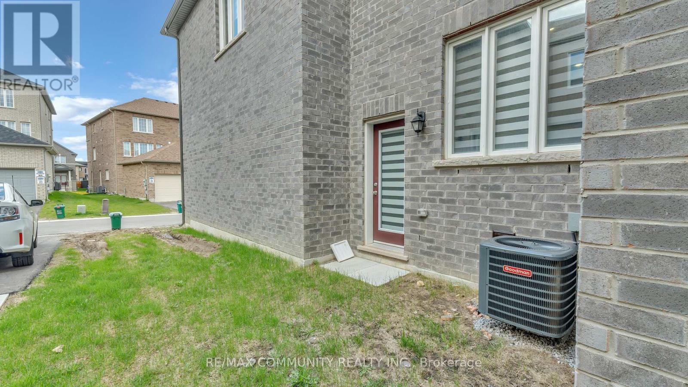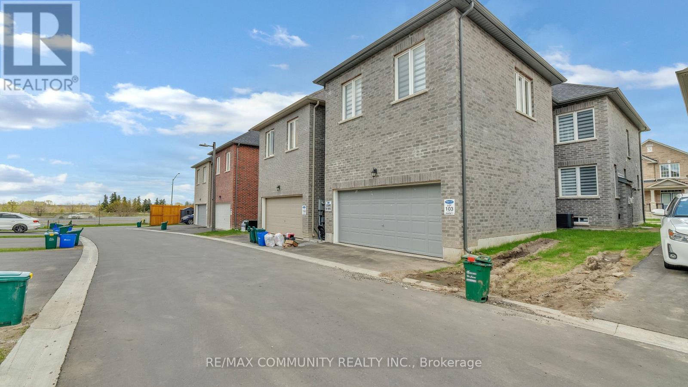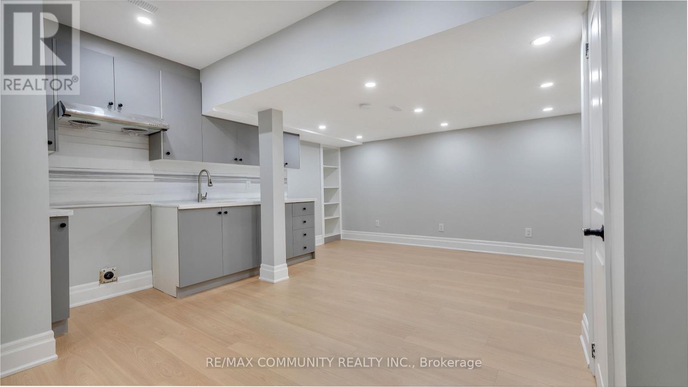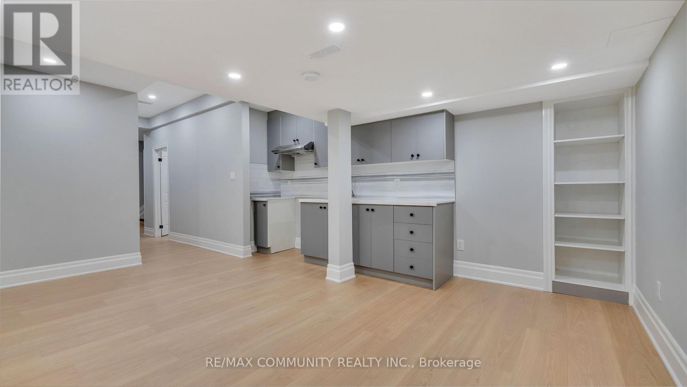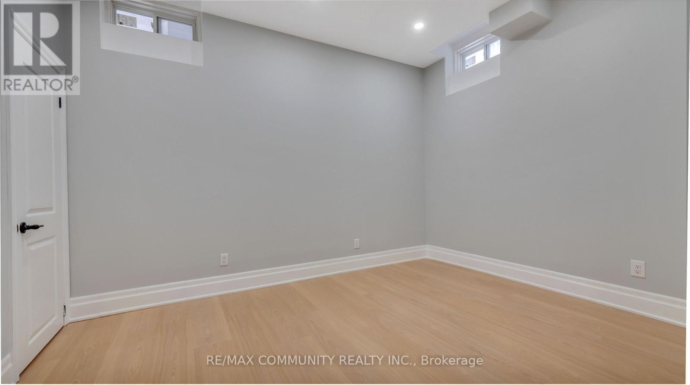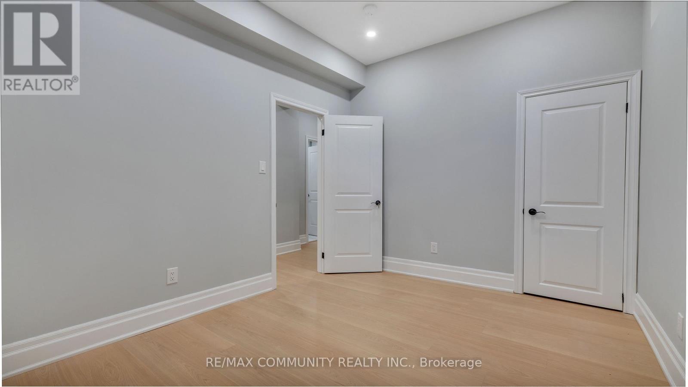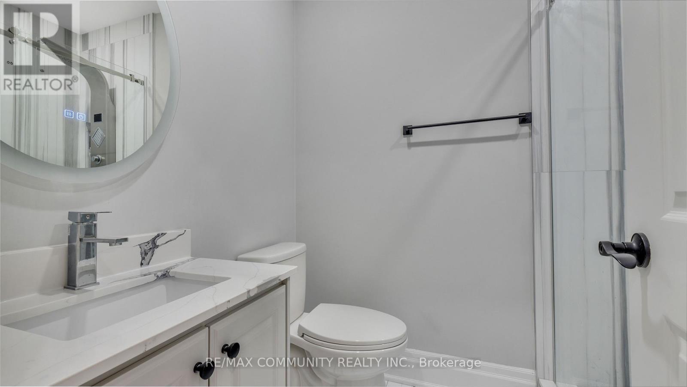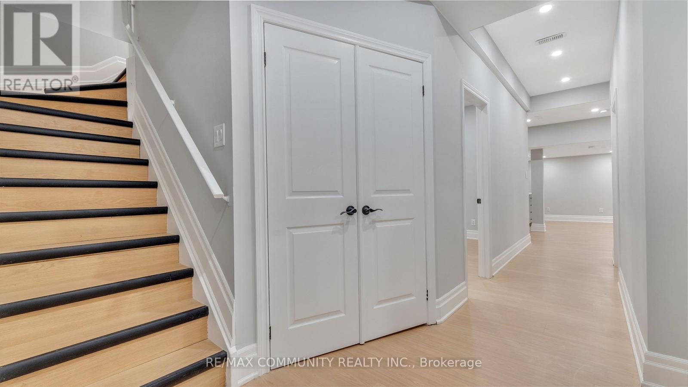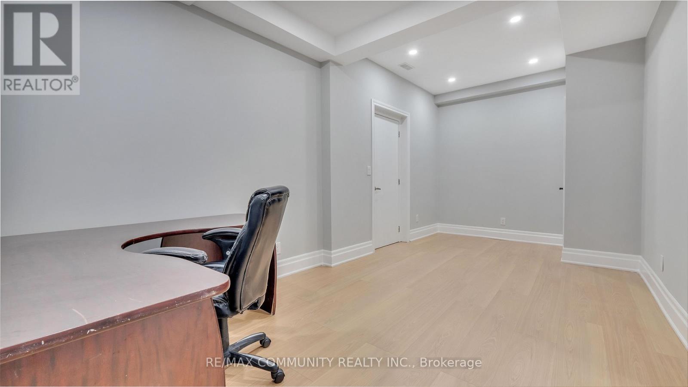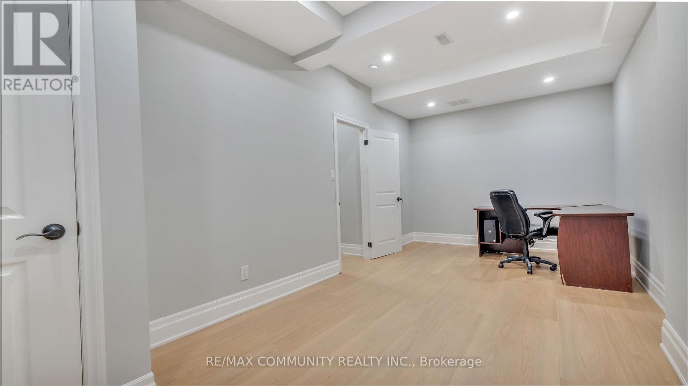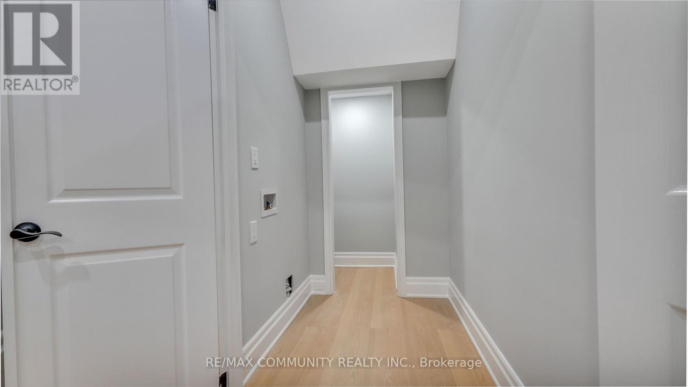Basement - 14 Waterleaf Road Markham, Ontario L6B 1N9
$1,800 Monthly
Newly finished Basement with a separate entrance provides a comfortable in-law suite, and features 9" ceiling, 2 B/R, 1 W/R, living, Kitchen & Laundry (Basement). With its generous living areas and contemporary features, the home presents an exceptional opportunity for any family. The location affords considerable convenience, being situated mere minutes from schools, daycare facilities, parks, community service, Markville Mall, various transit options, 407, Go Stn, Stouffville Hospital. (id:60365)
Property Details
| MLS® Number | N12573770 |
| Property Type | Single Family |
| Community Name | Cornell |
| Features | Carpet Free |
| ParkingSpaceTotal | 1 |
Building
| BathroomTotal | 1 |
| BedroomsAboveGround | 2 |
| BedroomsTotal | 2 |
| Appliances | Dryer, Stove, Washer, Refrigerator |
| BasementDevelopment | Finished |
| BasementFeatures | Separate Entrance |
| BasementType | N/a, N/a (finished) |
| ConstructionStyleAttachment | Detached |
| CoolingType | Central Air Conditioning |
| ExteriorFinish | Brick, Stone |
| FlooringType | Vinyl |
| FoundationType | Concrete |
| HeatingFuel | Natural Gas |
| HeatingType | Forced Air |
| StoriesTotal | 2 |
| SizeInterior | 2000 - 2500 Sqft |
| Type | House |
| UtilityWater | Municipal Water |
Parking
| No Garage |
Land
| Acreage | No |
| Sewer | Sanitary Sewer |
Rooms
| Level | Type | Length | Width | Dimensions |
|---|---|---|---|---|
| Basement | Recreational, Games Room | 5.37 m | 3.26 m | 5.37 m x 3.26 m |
| Basement | Bedroom | 2.71 m | 6.19 m | 2.71 m x 6.19 m |
| Basement | Bedroom | 2.88 m | 3.85 m | 2.88 m x 3.85 m |
| Basement | Kitchen | 3.27 m | 1.43 m | 3.27 m x 1.43 m |
https://www.realtor.ca/real-estate/29133991/basement-14-waterleaf-road-markham-cornell-cornell
Shan Thayaparan
Broker
282 Consumers Road Unit 10
Toronto, Ontario M2J 1P8
Viki Velauthan
Salesperson
282 Consumers Road Unit 10
Toronto, Ontario M2J 1P8

