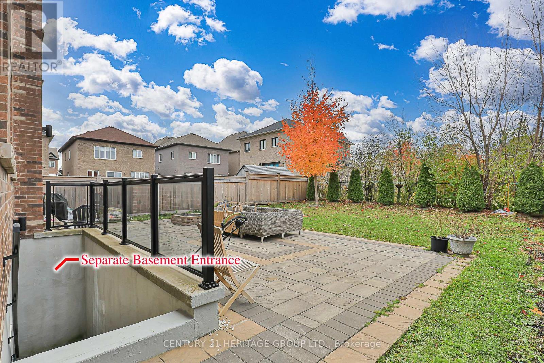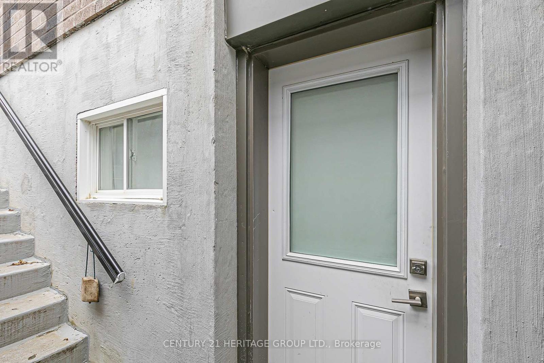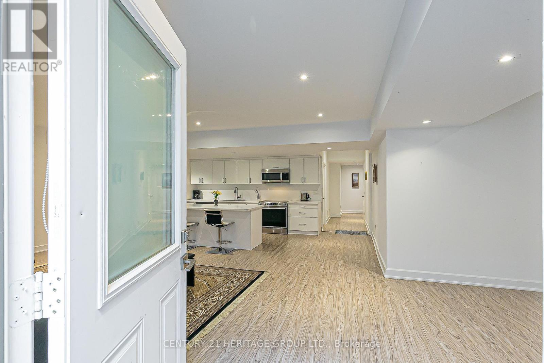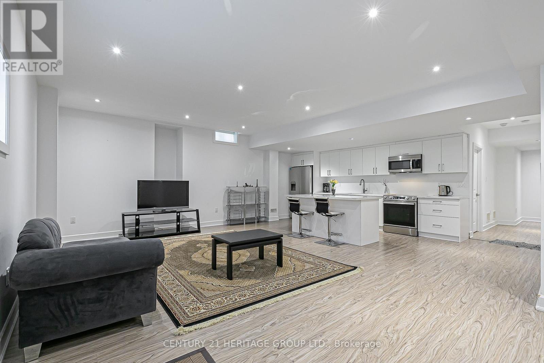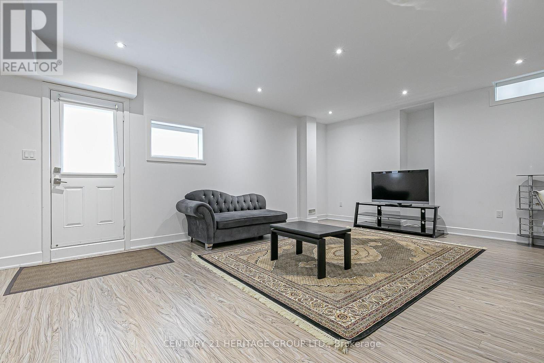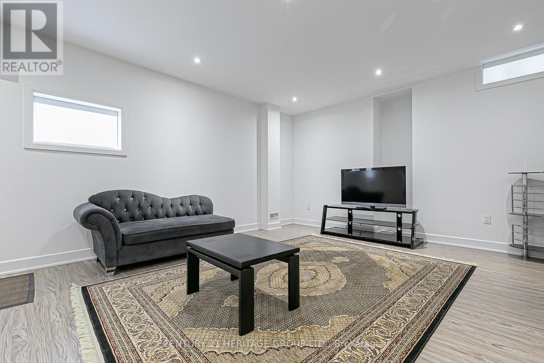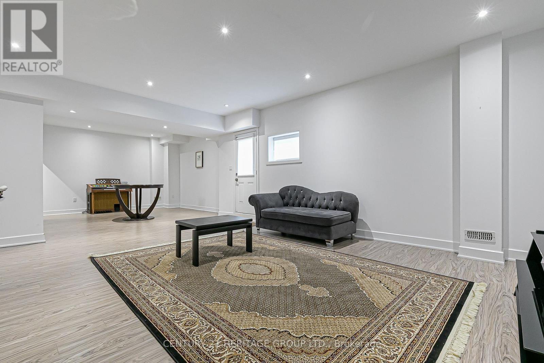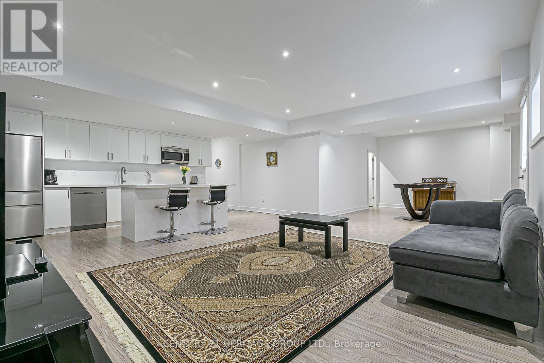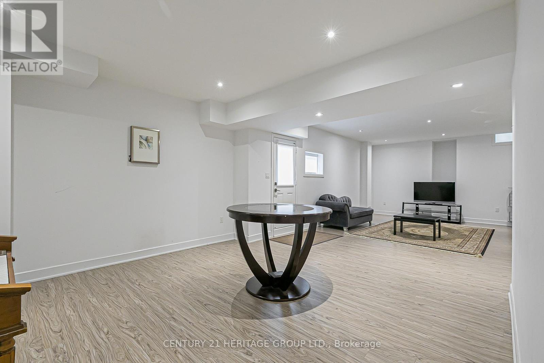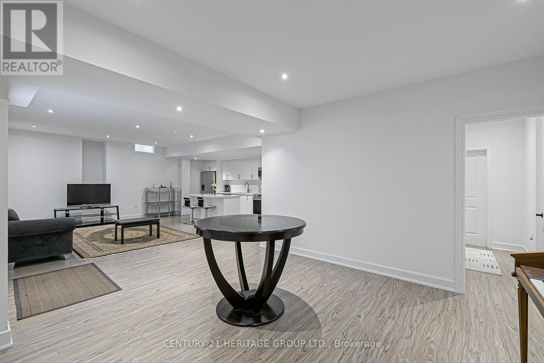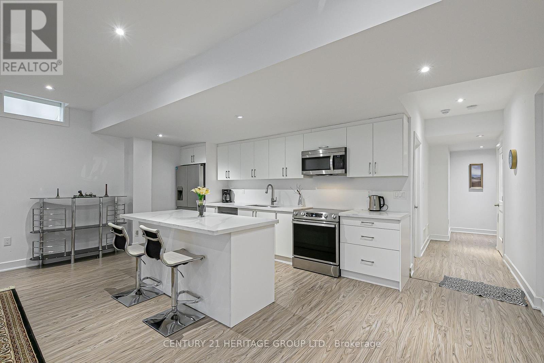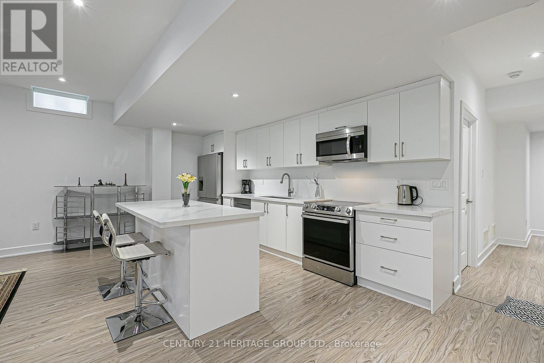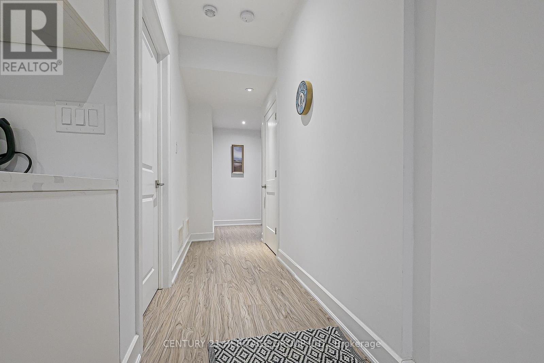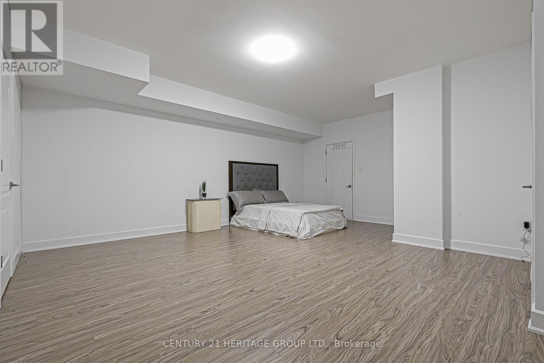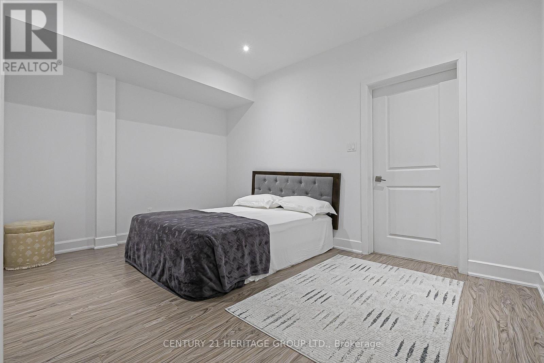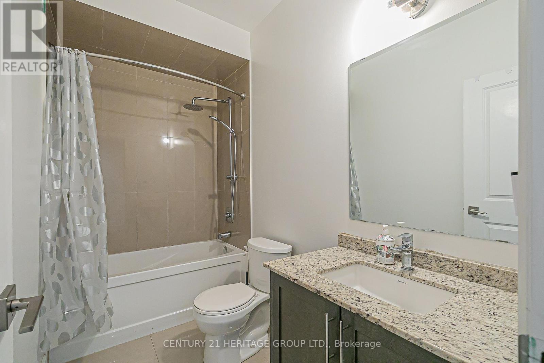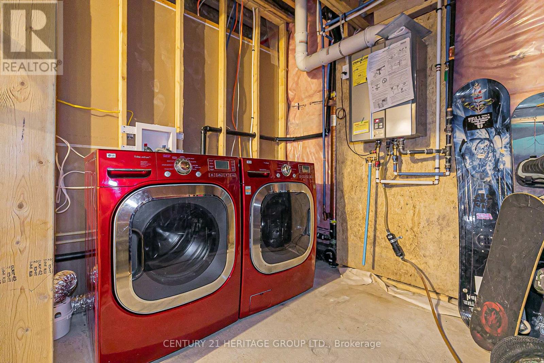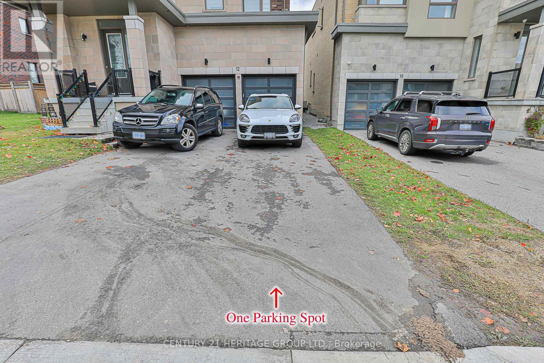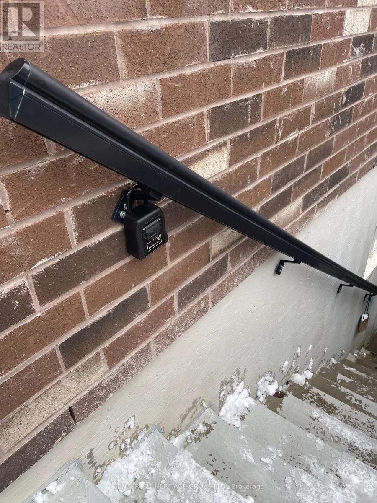Basement - 12 Kent Matthew Street Richmond Hill, Ontario L4E 2Y4
2 Bedroom
1 Bathroom
3500 - 5000 sqft
Central Air Conditioning
Forced Air
$2,100 Monthly
Welcome to this bright and spacious 2-bedroom lower level separate entrance apartment. This Unit Features Modern Open Concept Layout, Large Kitchen with Stainless Steel Appliances, laminate flooring, and ensuite laundry. Close to all amenities. (id:60365)
Property Details
| MLS® Number | N12538320 |
| Property Type | Single Family |
| Community Name | Oak Ridges |
| AmenitiesNearBy | Park, Public Transit, Schools |
| CommunicationType | High Speed Internet |
| Features | Carpet Free, In Suite Laundry |
| ParkingSpaceTotal | 1 |
Building
| BathroomTotal | 1 |
| BedroomsAboveGround | 2 |
| BedroomsTotal | 2 |
| Appliances | Dishwasher, Dryer, Stove, Washer, Refrigerator |
| BasementFeatures | Separate Entrance, Walk Out |
| BasementType | N/a, N/a |
| ConstructionStyleAttachment | Detached |
| CoolingType | Central Air Conditioning |
| ExteriorFinish | Brick |
| FlooringType | Laminate |
| FoundationType | Concrete |
| HeatingFuel | Natural Gas |
| HeatingType | Forced Air |
| StoriesTotal | 2 |
| SizeInterior | 3500 - 5000 Sqft |
| Type | House |
| UtilityWater | Municipal Water |
Parking
| Garage | |
| No Garage |
Land
| Acreage | No |
| FenceType | Fenced Yard |
| LandAmenities | Park, Public Transit, Schools |
| Sewer | Sanitary Sewer |
Rooms
| Level | Type | Length | Width | Dimensions |
|---|---|---|---|---|
| Lower Level | Kitchen | 6.1 m | 2.5 m | 6.1 m x 2.5 m |
| Lower Level | Living Room | 5.1 m | 4.6 m | 5.1 m x 4.6 m |
| Lower Level | Dining Room | 4.4 m | 4.2 m | 4.4 m x 4.2 m |
| Lower Level | Bedroom | 4.15 m | 2.1 m | 4.15 m x 2.1 m |
| Lower Level | Bedroom | 6.15 m | 5.11 m | 6.15 m x 5.11 m |
| Lower Level | Bathroom | 2.1 m | 1.5 m | 2.1 m x 1.5 m |
Maggie Dadashlo
Salesperson
Century 21 Heritage Group Ltd.
17035 Yonge St. Suite 100
Newmarket, Ontario L3Y 5Y1
17035 Yonge St. Suite 100
Newmarket, Ontario L3Y 5Y1

