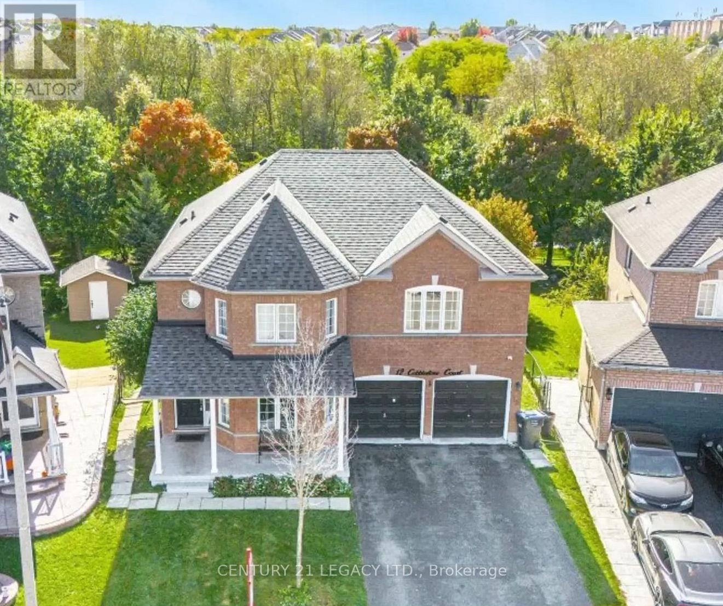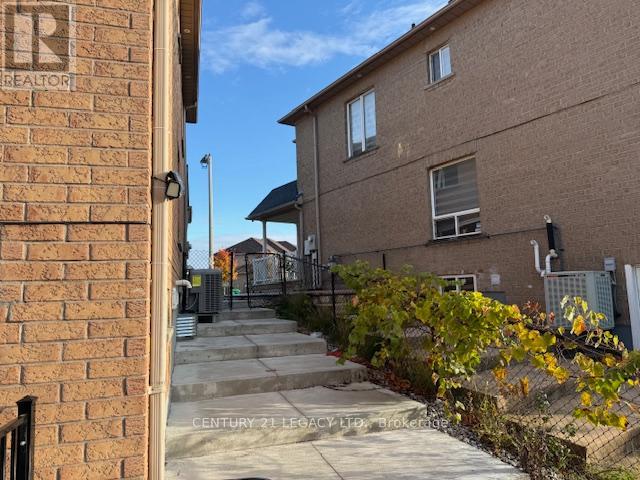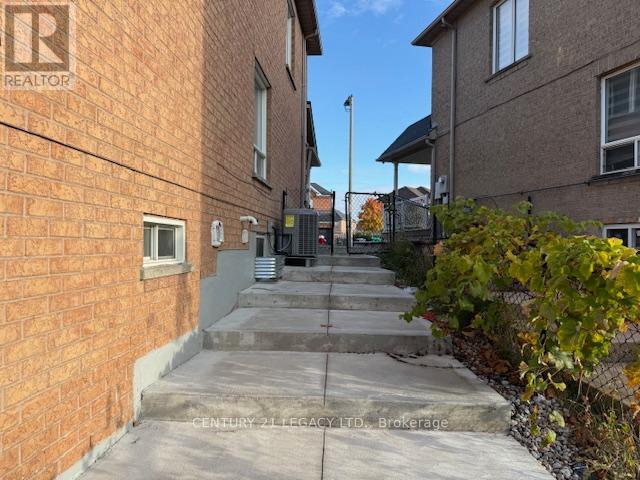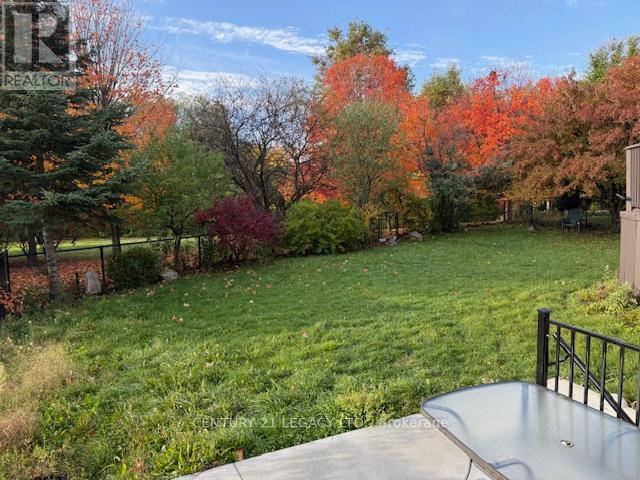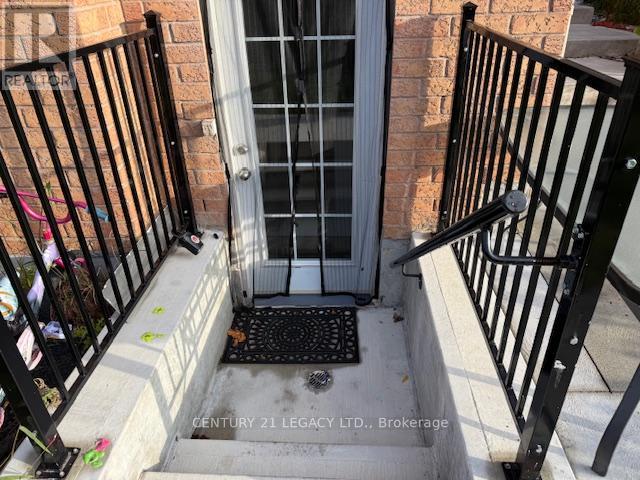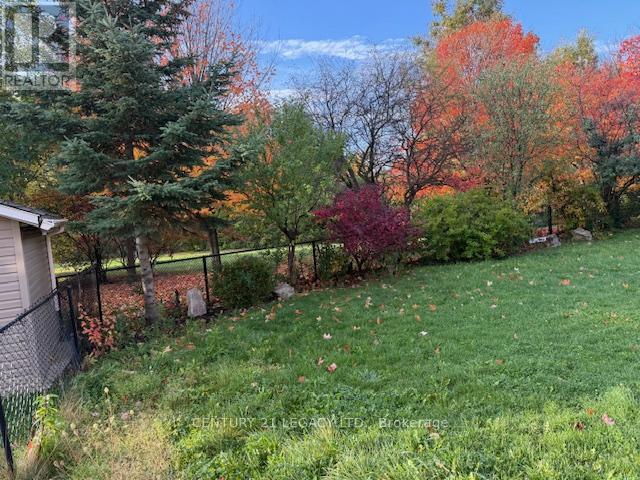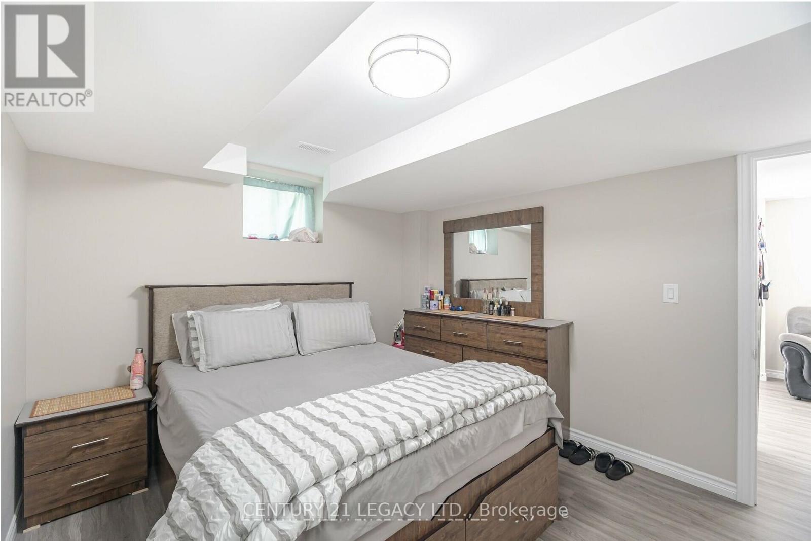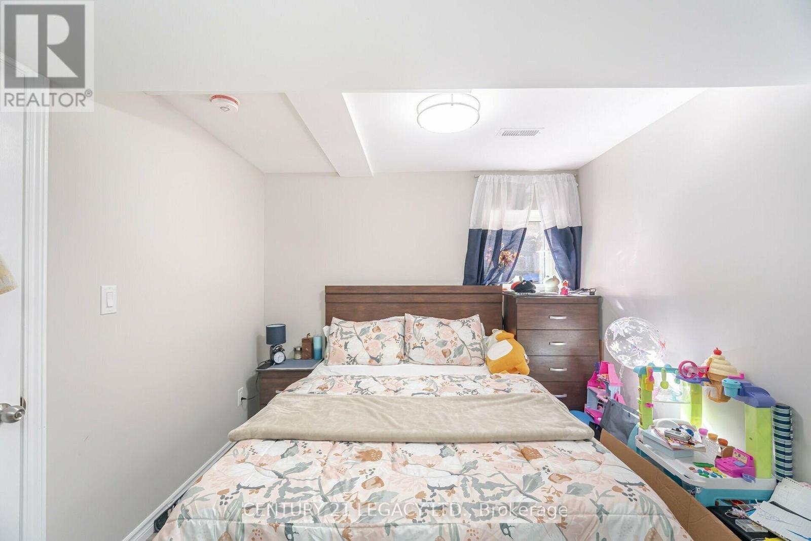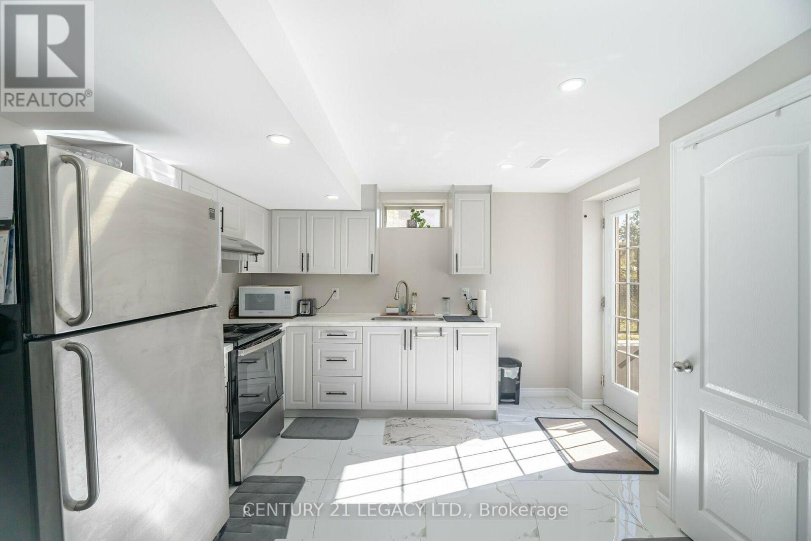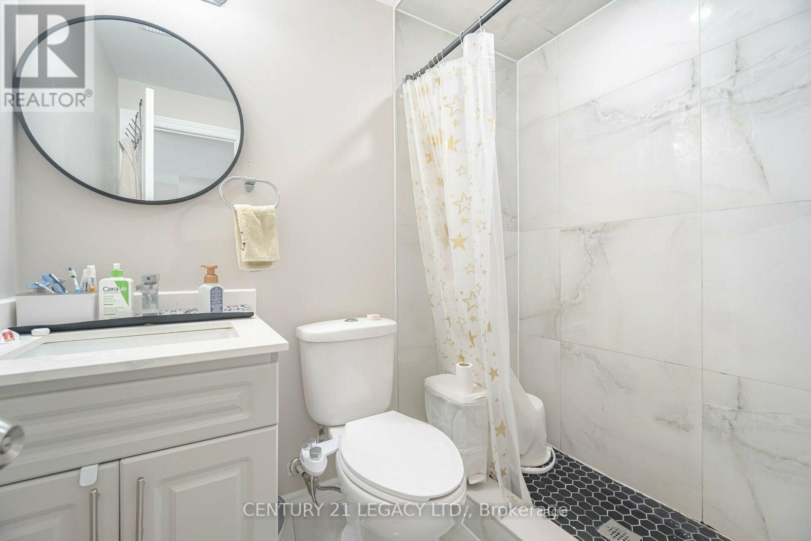(Basement) - 12 Cobblestone Court Brampton, Ontario L6R 2S1
2 Bedroom
1 Bathroom
700 - 1100 sqft
Central Air Conditioning
Forced Air
$1,900 Monthly
Very spacious 2 bedroom Walkout legal basement apartment close to all amenities including - Transit, school, plaza, parks, trails, place of worship, library, etc. Available from 1st Nov. Tenant to pay 30% of all utilities. Comes with 2 parking spots one behind the other. (id:60365)
Property Details
| MLS® Number | W12476392 |
| Property Type | Single Family |
| Community Name | Sandringham-Wellington |
| AmenitiesNearBy | Hospital, Park, Public Transit, Schools |
| EquipmentType | Water Heater |
| Features | Ravine |
| ParkingSpaceTotal | 2 |
| RentalEquipmentType | Water Heater |
Building
| BathroomTotal | 1 |
| BedroomsAboveGround | 2 |
| BedroomsTotal | 2 |
| Appliances | Dryer, Stove, Washer, Refrigerator |
| BasementFeatures | Walk Out |
| BasementType | N/a |
| ConstructionStyleAttachment | Detached |
| CoolingType | Central Air Conditioning |
| ExteriorFinish | Brick |
| FlooringType | Vinyl, Ceramic |
| FoundationType | Concrete |
| HeatingFuel | Natural Gas |
| HeatingType | Forced Air |
| SizeInterior | 700 - 1100 Sqft |
| Type | House |
| UtilityWater | Municipal Water |
Parking
| No Garage |
Land
| Acreage | No |
| LandAmenities | Hospital, Park, Public Transit, Schools |
| Sewer | Sanitary Sewer |
| SizeDepth | 116 Ft ,7 In |
| SizeFrontage | 41 Ft ,4 In |
| SizeIrregular | 41.4 X 116.6 Ft ; Ravine Lot!!!! Look Out Bsmt!!!! |
| SizeTotalText | 41.4 X 116.6 Ft ; Ravine Lot!!!! Look Out Bsmt!!!! |
Rooms
| Level | Type | Length | Width | Dimensions |
|---|---|---|---|---|
| Ground Level | Living Room | 2.63 m | 3.48 m | 2.63 m x 3.48 m |
| Ground Level | Kitchen | 2.87 m | 3.51 m | 2.87 m x 3.51 m |
| Ground Level | Primary Bedroom | 3.75 m | 3.12 m | 3.75 m x 3.12 m |
| Ground Level | Bedroom 2 | 2.88 m | 3.71 m | 2.88 m x 3.71 m |
Sunil Saini
Broker
Century 21 Legacy Ltd.
6625 Tomken Rd Unit 2
Mississauga, Ontario L5T 2C2
6625 Tomken Rd Unit 2
Mississauga, Ontario L5T 2C2

