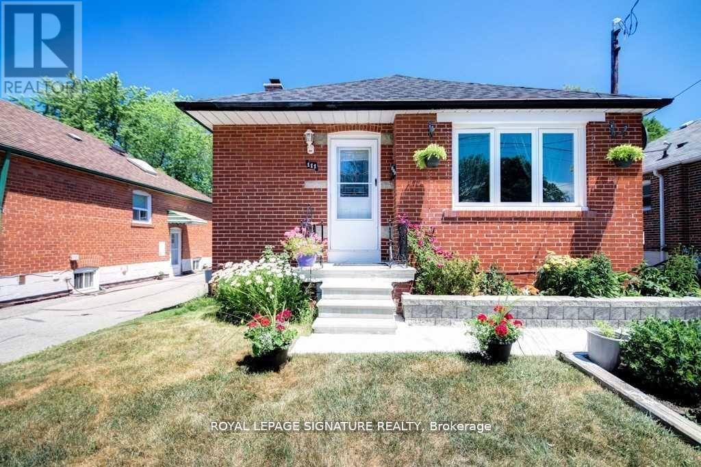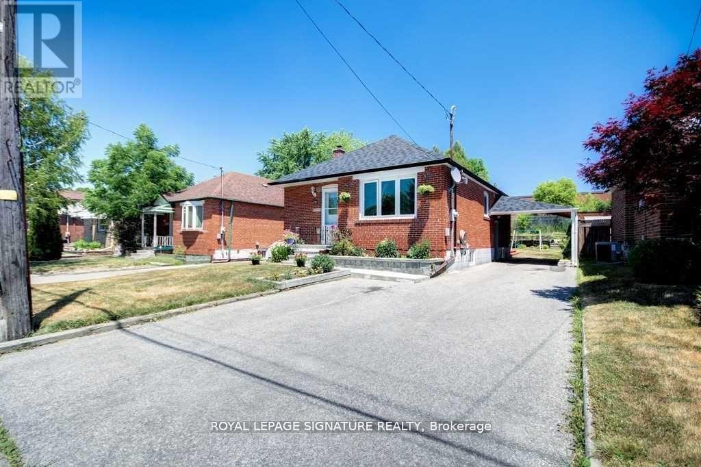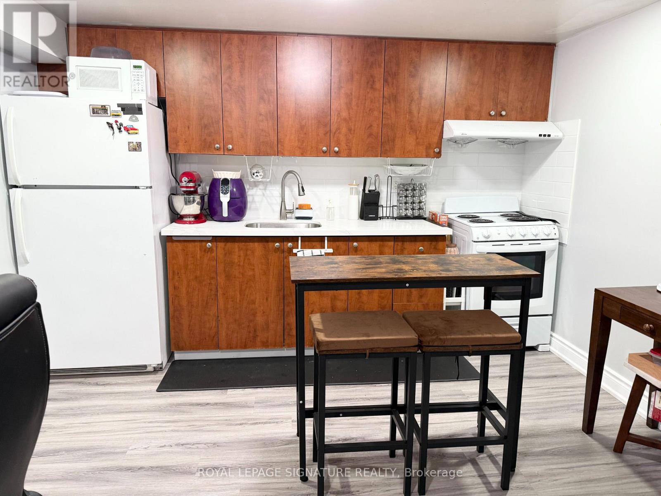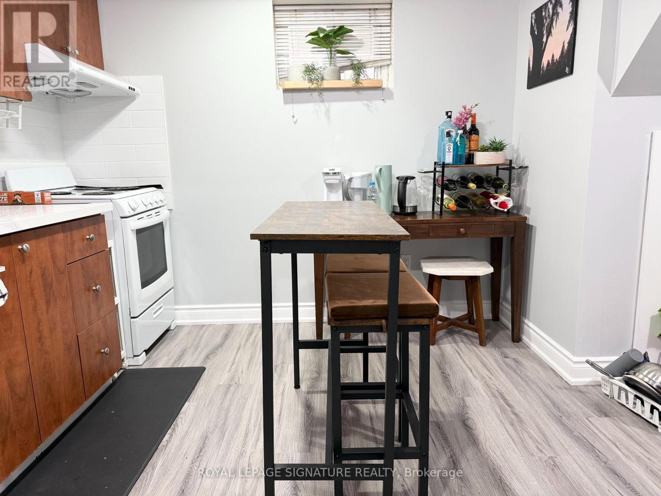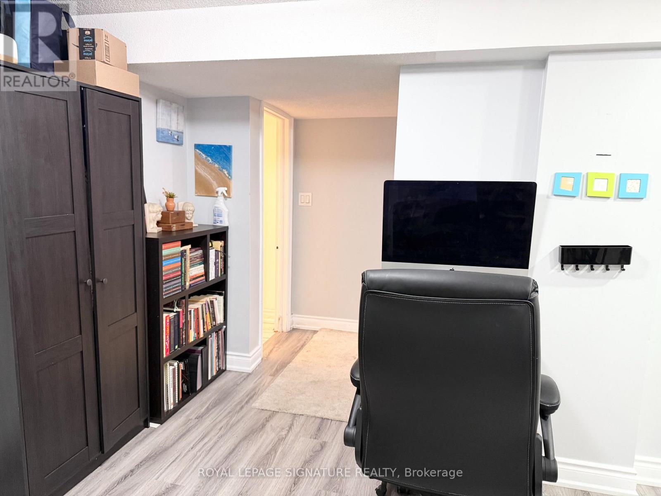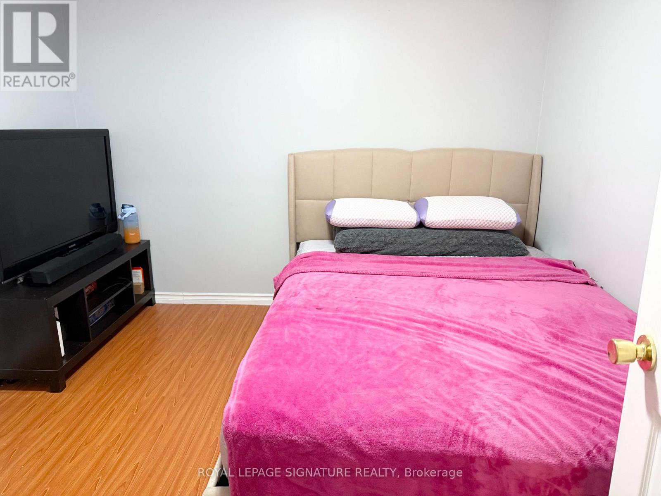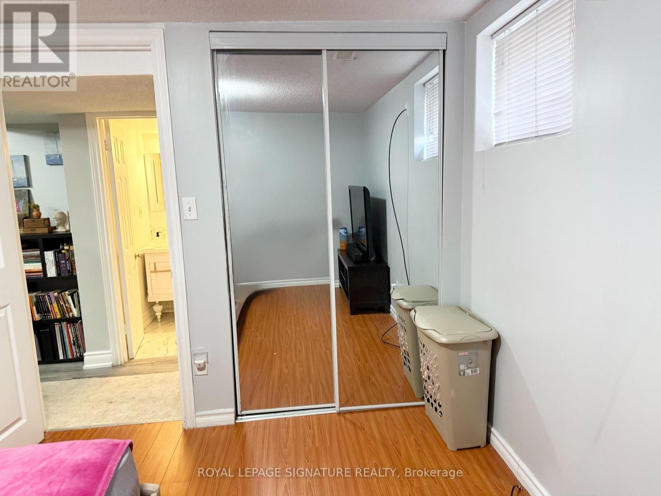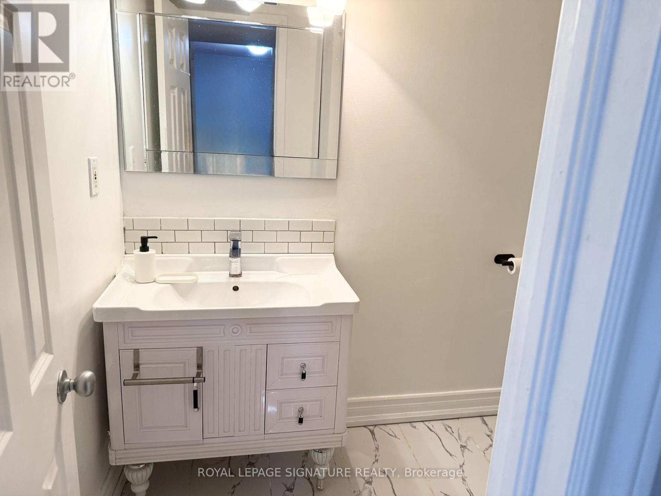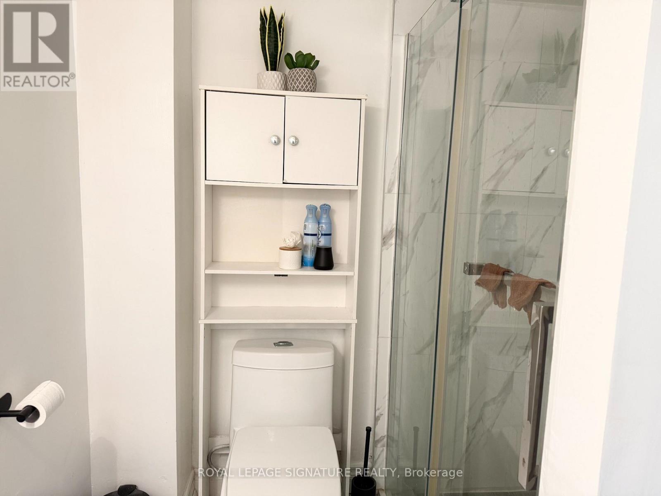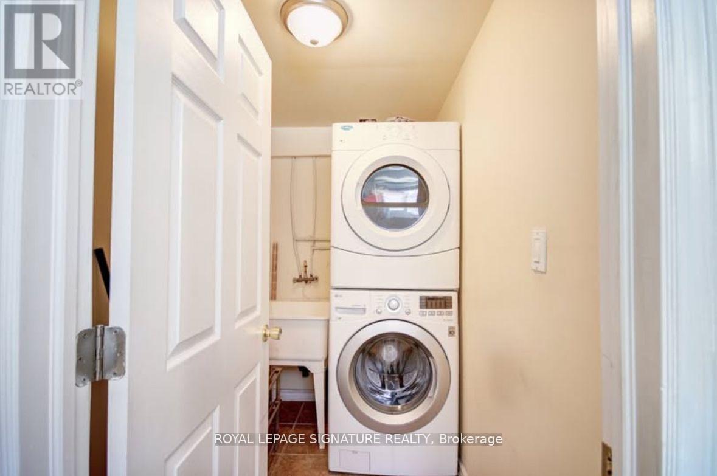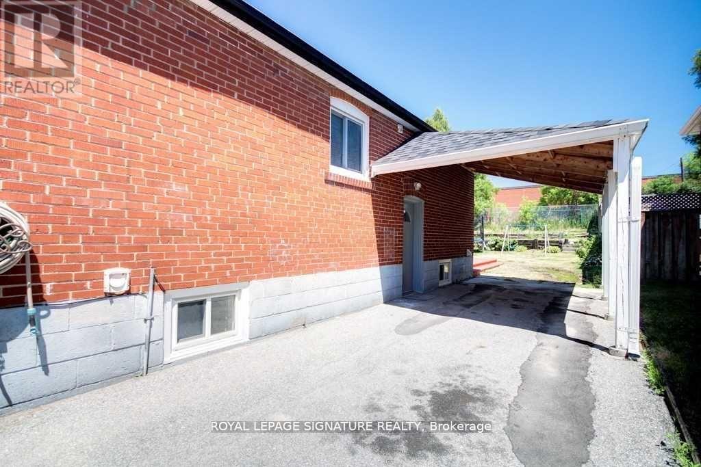Basement - 111 Ellington Drive Toronto, Ontario M1R 3Y2
4 Bedroom
2 Bathroom
700 - 1100 sqft
Bungalow
Central Air Conditioning
Forced Air
$950 Monthly
All Utilities Included!!! One Bedroom Basement in Detached Bungalow In Wexford Community.Close To All Amenities.Steps To Schools,Close To 401,Fully Upgraded.Custom Open Concept Kitchen,S.S.Appliances,Granite Counter Tops, Backsplash,Gas Stove,Laminate Flooring,Fully Upgraded Washroom,Pot Lights Throughout.Awesome Private Backyard With Huge Deck. Shared Laundry included. Internet And Cable Tv not included.No Pets Please. (id:60365)
Property Details
| MLS® Number | E12580514 |
| Property Type | Single Family |
| Community Name | Wexford-Maryvale |
| AmenitiesNearBy | Park, Public Transit, Schools |
| CommunityFeatures | Community Centre |
| ParkingSpaceTotal | 2 |
| Structure | Shed |
Building
| BathroomTotal | 2 |
| BedroomsAboveGround | 4 |
| BedroomsTotal | 4 |
| ArchitecturalStyle | Bungalow |
| BasementDevelopment | Finished |
| BasementType | N/a (finished) |
| ConstructionStyleAttachment | Detached |
| CoolingType | Central Air Conditioning |
| ExteriorFinish | Brick |
| FlooringType | Laminate |
| HeatingFuel | Natural Gas |
| HeatingType | Forced Air |
| StoriesTotal | 1 |
| SizeInterior | 700 - 1100 Sqft |
| Type | House |
| UtilityWater | Municipal Water |
Parking
| Carport | |
| No Garage |
Land
| Acreage | No |
| FenceType | Fenced Yard |
| LandAmenities | Park, Public Transit, Schools |
| Sewer | Sanitary Sewer |
| SizeDepth | 125 Ft |
| SizeFrontage | 40 Ft |
| SizeIrregular | 40 X 125 Ft |
| SizeTotalText | 40 X 125 Ft|under 1/2 Acre |
Rooms
| Level | Type | Length | Width | Dimensions |
|---|---|---|---|---|
| Basement | Living Room | Measurements not available | ||
| Basement | Kitchen | Measurements not available | ||
| Basement | Bedroom | Measurements not available |
Oksana Kohanova
Salesperson
Royal LePage Signature Realty
8 Sampson Mews Suite 201 The Shops At Don Mills
Toronto, Ontario M3C 0H5
8 Sampson Mews Suite 201 The Shops At Don Mills
Toronto, Ontario M3C 0H5

