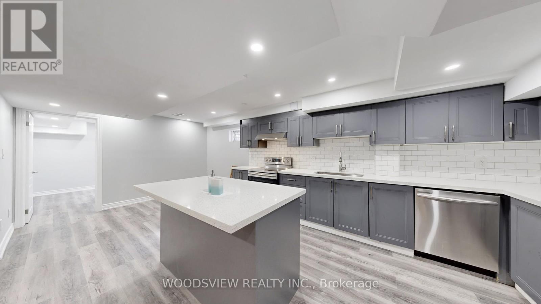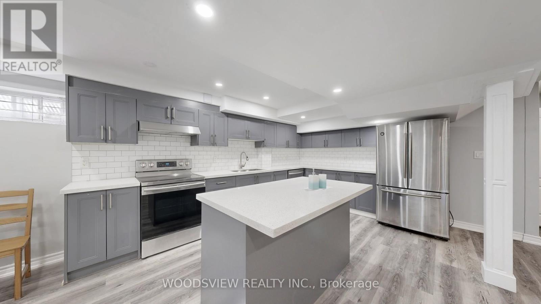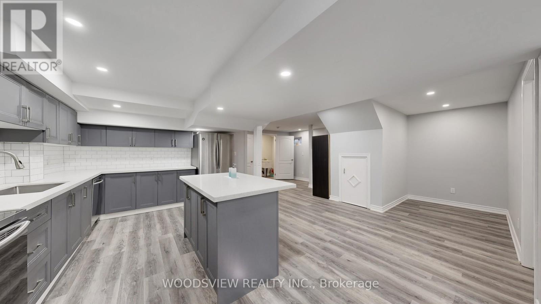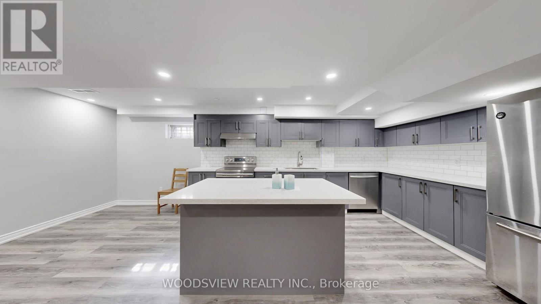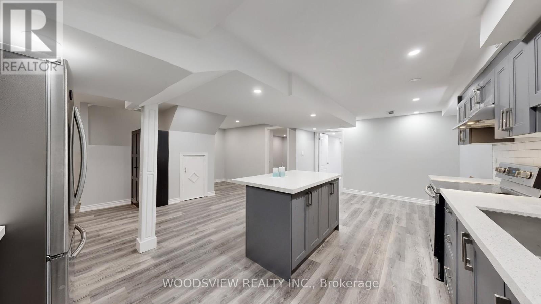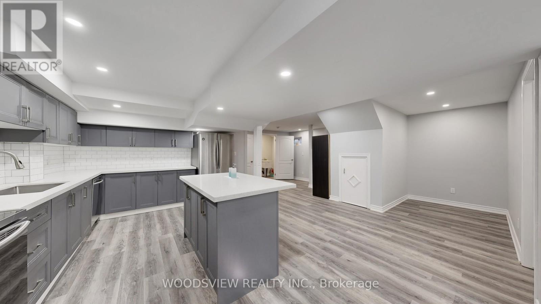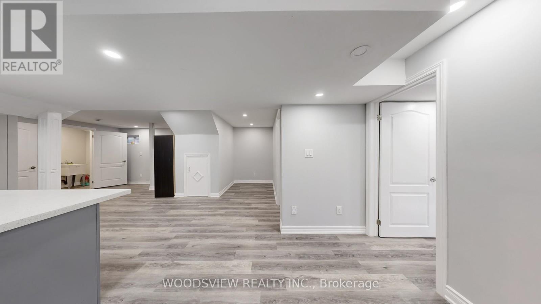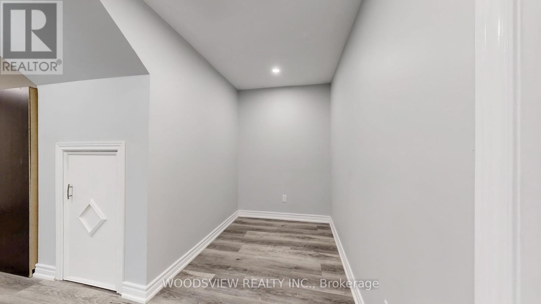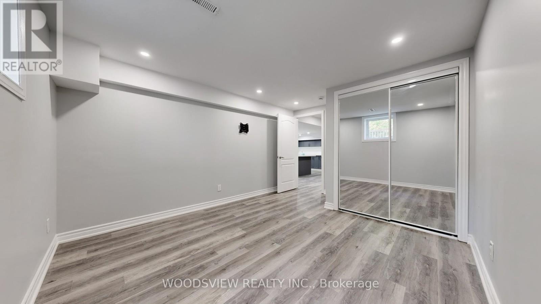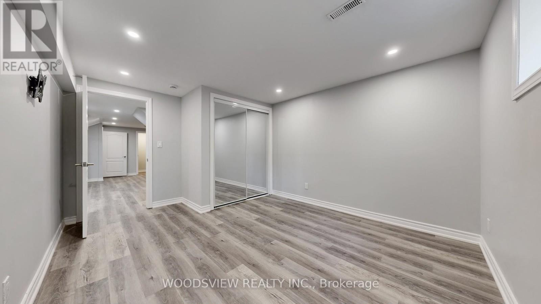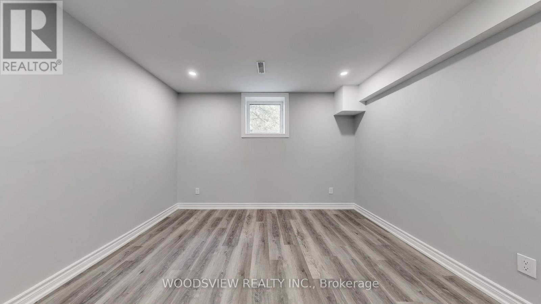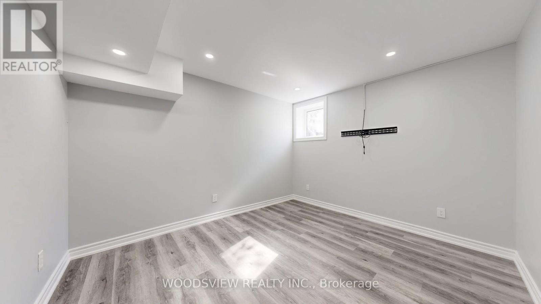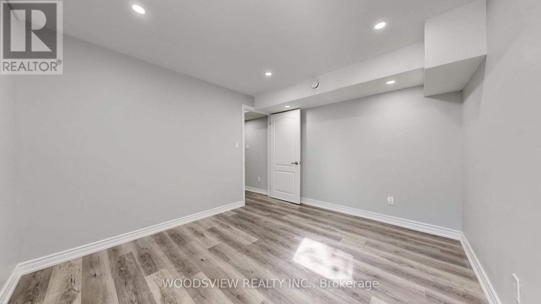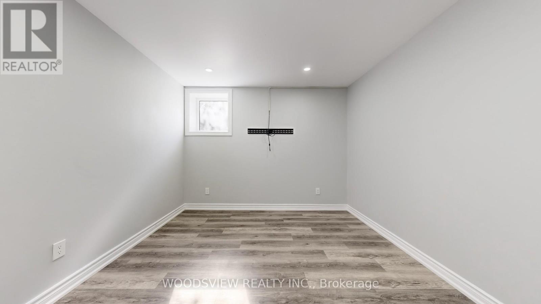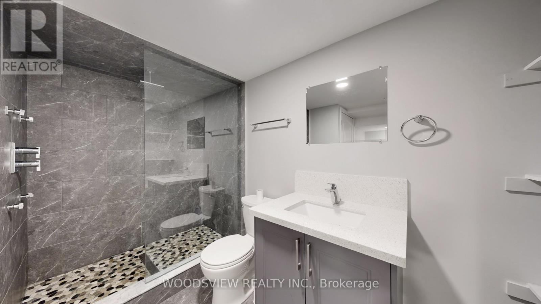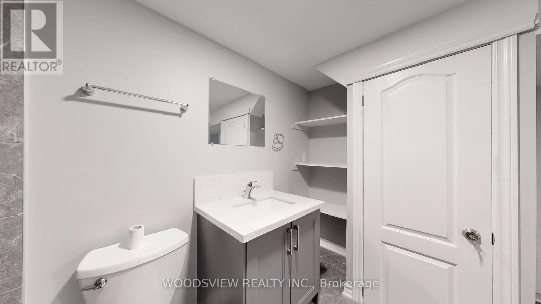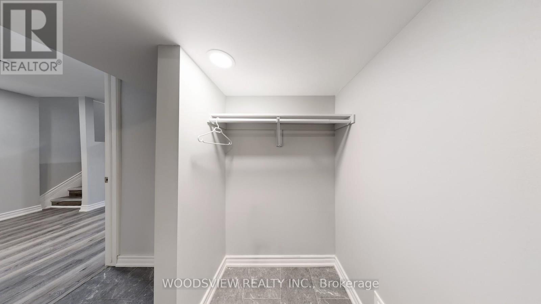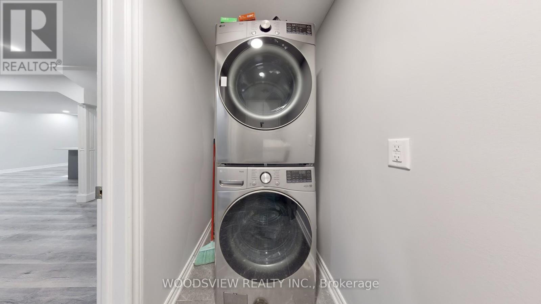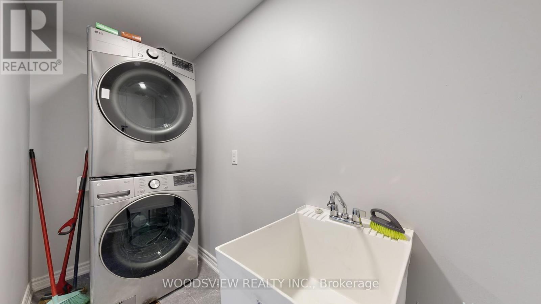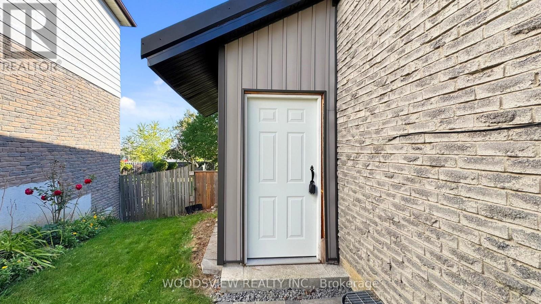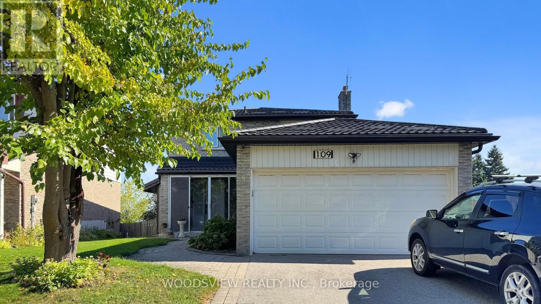Basement - 109 Placentia Boulevard Toronto, Ontario M1S 4C9
$1,800 Monthly
Location, Location, Location. Welcome to this fully renovated, sun-filled basement on a family friendly street! This thoughtfully designed space features a modern open-concept layout with a spacious kitchen showcasing brand-new stainless-steel appliances, oversized island, and a large living area perfect for relaxing or entertaining. Enjoy two oversized bedrooms with large windows providing an abundance of natural light and a bathroom oasis! This unit includes a private separate entrance, en-suite laundry, and one dedicated driveway parking spot.Tenant pays 30% of utilities. (id:60365)
Property Details
| MLS® Number | E12460151 |
| Property Type | Single Family |
| Community Name | Agincourt North |
| ParkingSpaceTotal | 1 |
Building
| BathroomTotal | 1 |
| BedroomsAboveGround | 2 |
| BedroomsTotal | 2 |
| Appliances | Dishwasher, Dryer, Stove, Washer, Refrigerator |
| BasementFeatures | Apartment In Basement, Separate Entrance |
| BasementType | N/a |
| ConstructionStyleAttachment | Detached |
| CoolingType | Central Air Conditioning |
| ExteriorFinish | Brick |
| FlooringType | Laminate |
| FoundationType | Unknown |
| HeatingFuel | Natural Gas |
| HeatingType | Forced Air |
| StoriesTotal | 2 |
| SizeInterior | 2000 - 2500 Sqft |
| Type | House |
| UtilityWater | Municipal Water |
Parking
| Attached Garage | |
| No Garage |
Land
| Acreage | No |
| Sewer | Sanitary Sewer |
| SizeDepth | 185 Ft ,1 In |
| SizeFrontage | 37 Ft ,8 In |
| SizeIrregular | 37.7 X 185.1 Ft |
| SizeTotalText | 37.7 X 185.1 Ft |
Rooms
| Level | Type | Length | Width | Dimensions |
|---|---|---|---|---|
| Basement | Kitchen | Measurements not available | ||
| Basement | Living Room | Measurements not available | ||
| Basement | Eating Area | Measurements not available | ||
| Basement | Den | Measurements not available | ||
| Basement | Primary Bedroom | Measurements not available | ||
| Basement | Bedroom 2 | Measurements not available | ||
| Basement | Bathroom | Measurements not available | ||
| Basement | Laundry Room | Measurements not available |
Tyler Vass
Broker
21 Washington St
Markham, Ontario L3P 2R3
Anthony K. Azan
Broker of Record
21 Washington St
Markham, Ontario L3P 2R3

