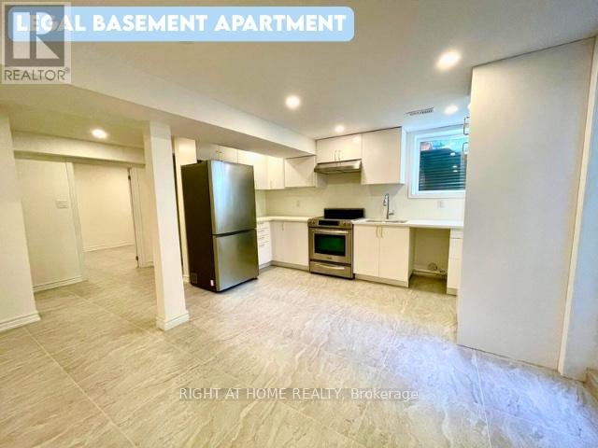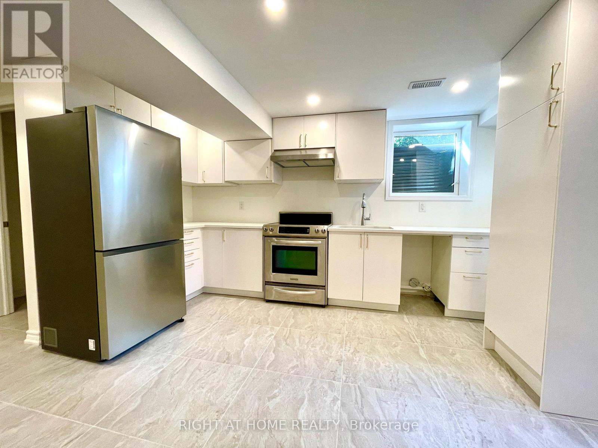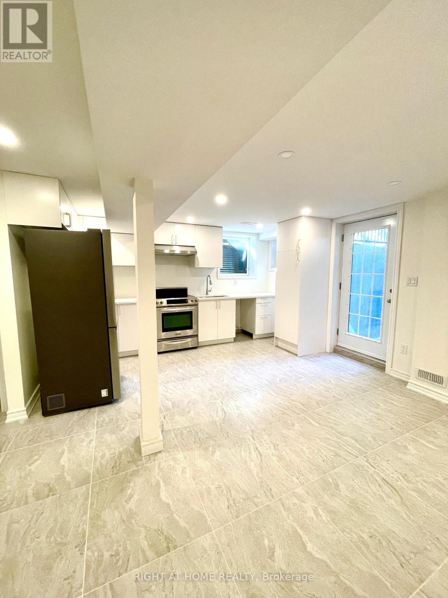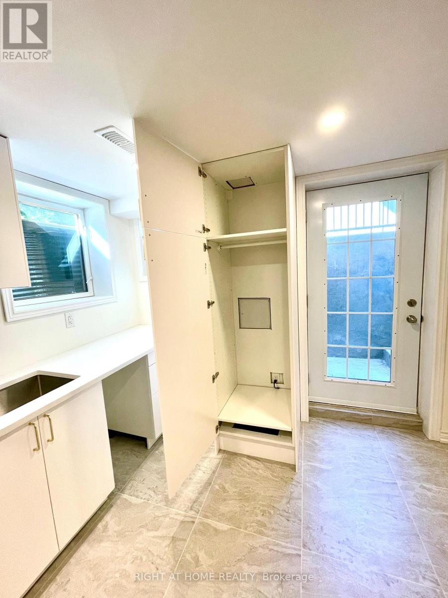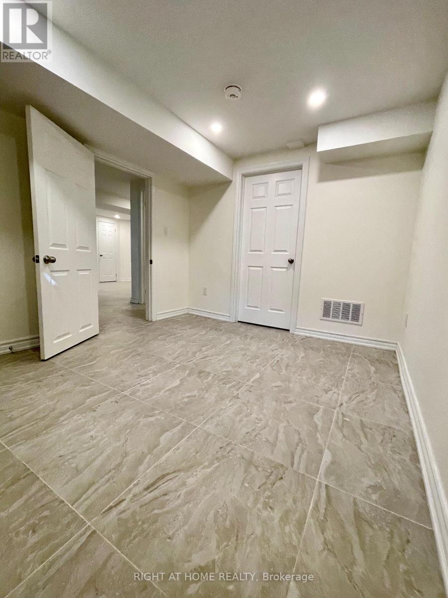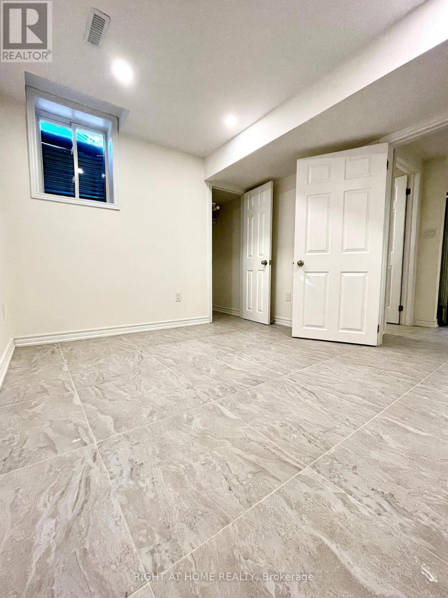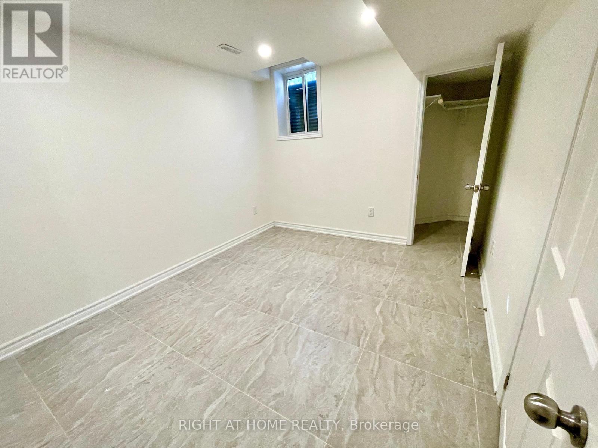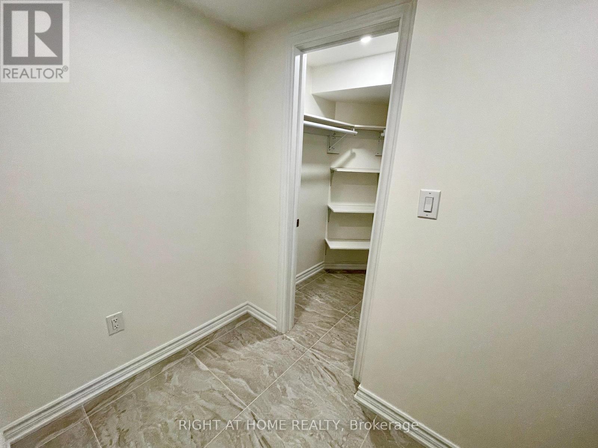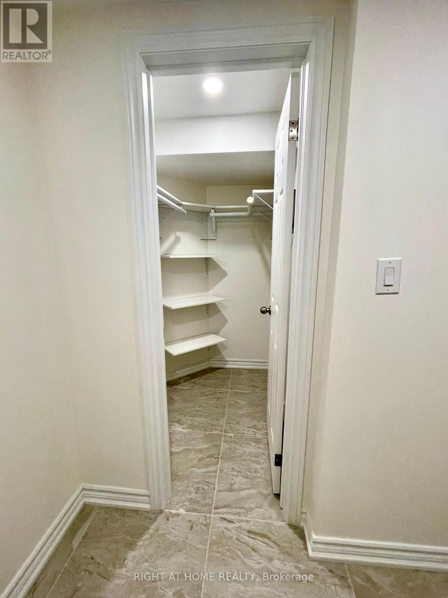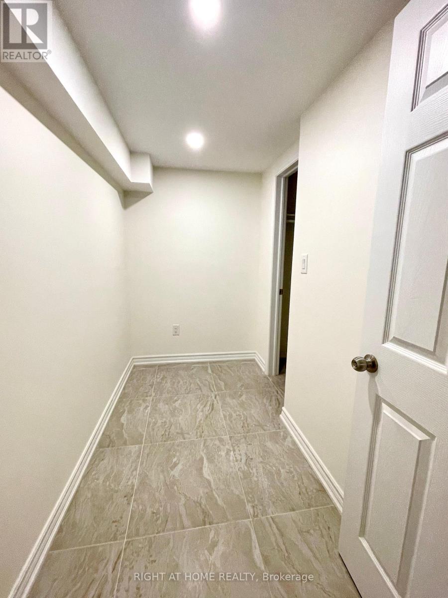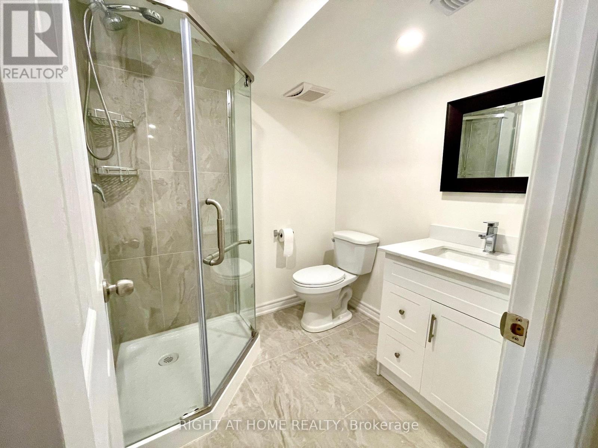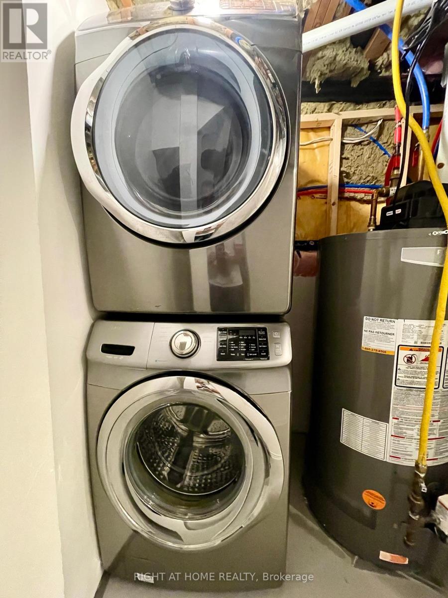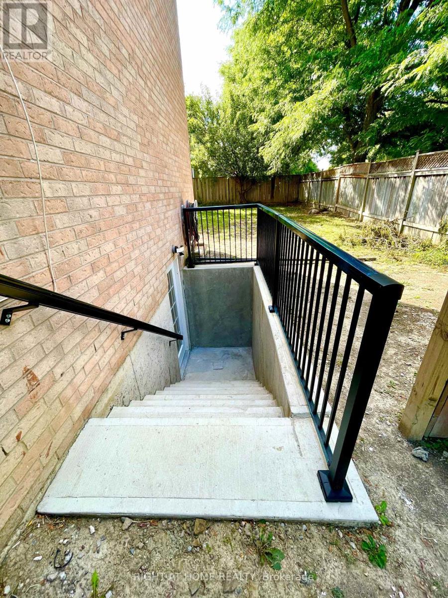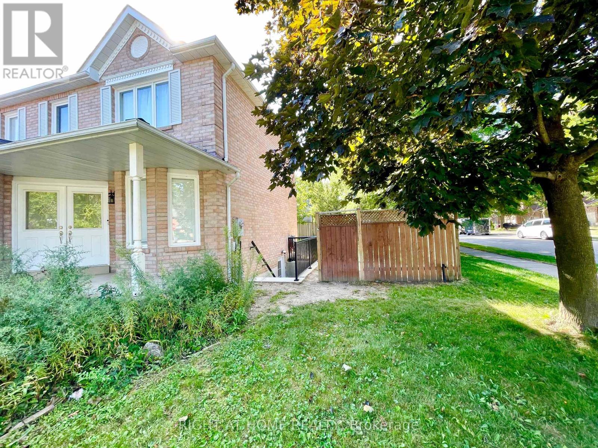Basement - 106 Vivians Crescent Brampton, Ontario L6Y 4V4
2 Bedroom
1 Bathroom
1500 - 2000 sqft
Central Air Conditioning
Forced Air
$1,650 Monthly
Legal, newly renovated walkout basement apartment featuring high-quality stainless steel appliances, a private entrance, and in-suite laundry. This bright unit offers a spacious living room with ample natural light, a large bedroom, and a versatile den suitable for a home office or additional storage. Includes one designated driveway parking space. Tenant responsible for 30% of utilities. (id:60365)
Property Details
| MLS® Number | W12411944 |
| Property Type | Single Family |
| Community Name | Fletcher's West |
| ParkingSpaceTotal | 1 |
Building
| BathroomTotal | 1 |
| BedroomsAboveGround | 1 |
| BedroomsBelowGround | 1 |
| BedroomsTotal | 2 |
| BasementDevelopment | Finished |
| BasementFeatures | Walk Out |
| BasementType | N/a (finished) |
| ConstructionStyleAttachment | Detached |
| CoolingType | Central Air Conditioning |
| ExteriorFinish | Brick |
| FlooringType | Tile |
| FoundationType | Concrete |
| HeatingFuel | Natural Gas |
| HeatingType | Forced Air |
| StoriesTotal | 2 |
| SizeInterior | 1500 - 2000 Sqft |
| Type | House |
| UtilityWater | Municipal Water |
Parking
| Attached Garage | |
| Garage |
Land
| Acreage | No |
| Sewer | Sanitary Sewer |
| SizeDepth | 98 Ft ,7 In |
| SizeFrontage | 51 Ft ,1 In |
| SizeIrregular | 51.1 X 98.6 Ft |
| SizeTotalText | 51.1 X 98.6 Ft |
Rooms
| Level | Type | Length | Width | Dimensions |
|---|---|---|---|---|
| Basement | Kitchen | 4.17 m | 2.1 m | 4.17 m x 2.1 m |
| Basement | Living Room | 4.3 m | 4.5 m | 4.3 m x 4.5 m |
| Basement | Bedroom | 3.5 m | 3 m | 3.5 m x 3 m |
| Basement | Den | 3 m | 1.5 m | 3 m x 1.5 m |
Utilities
| Cable | Available |
| Electricity | Available |
| Sewer | Installed |
Wassim Younis
Salesperson
Right At Home Realty, Brokerage
5111 New Street, Suite 106
Burlington, Ontario L7L 1V2
5111 New Street, Suite 106
Burlington, Ontario L7L 1V2

