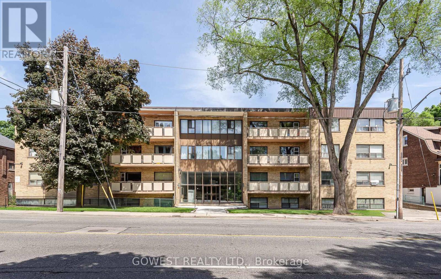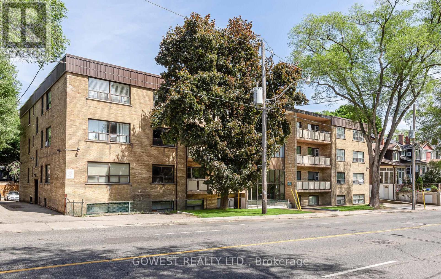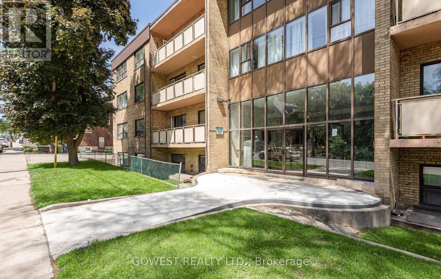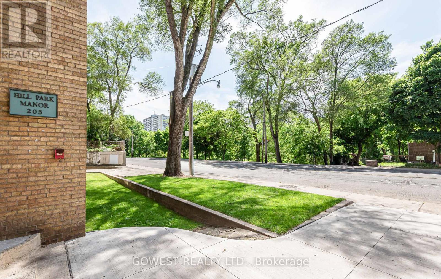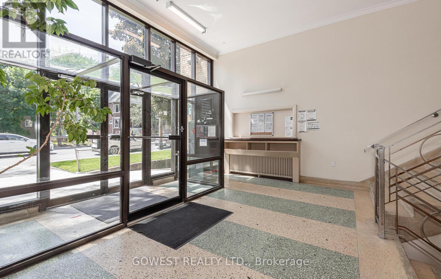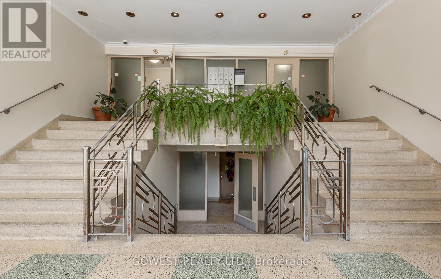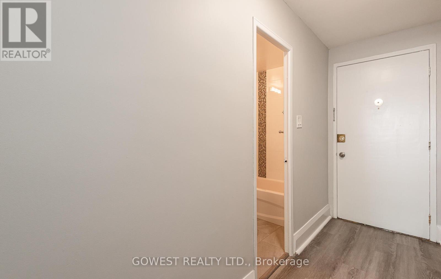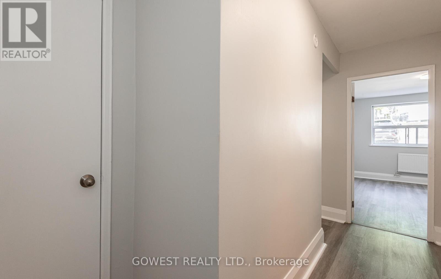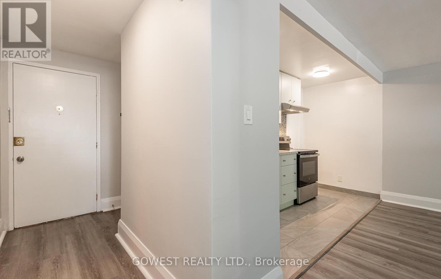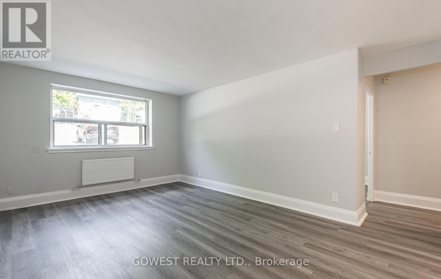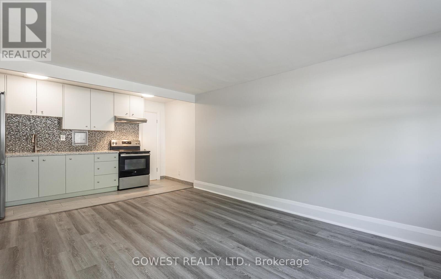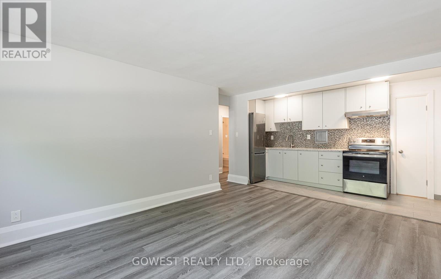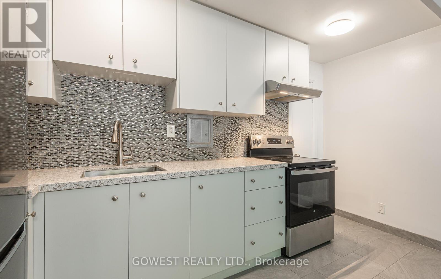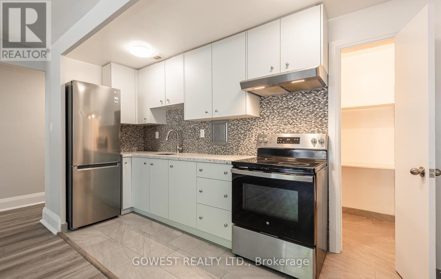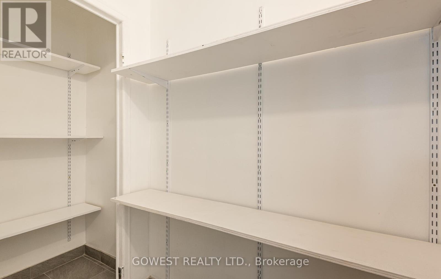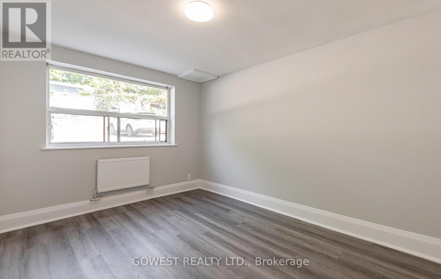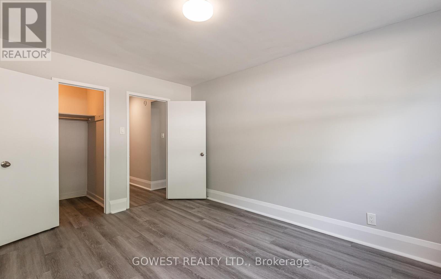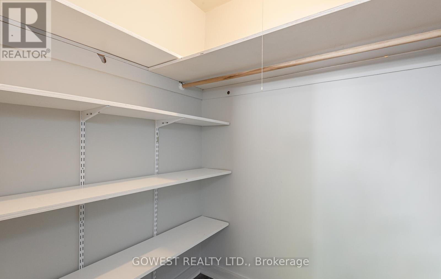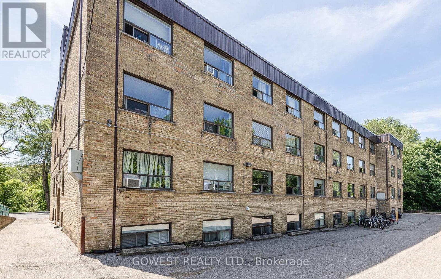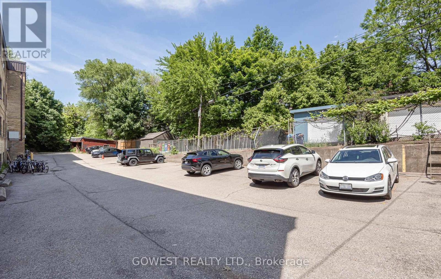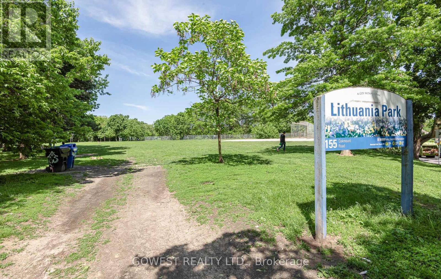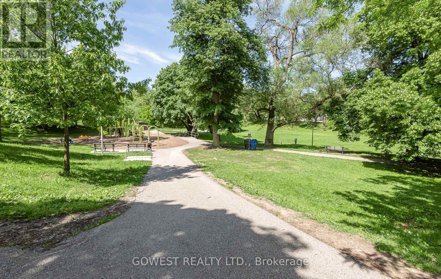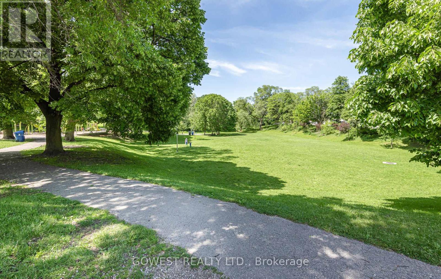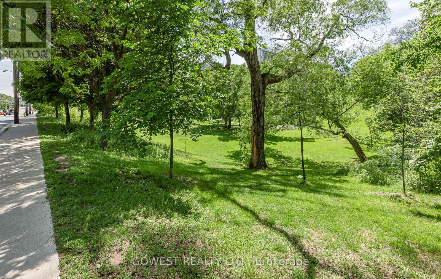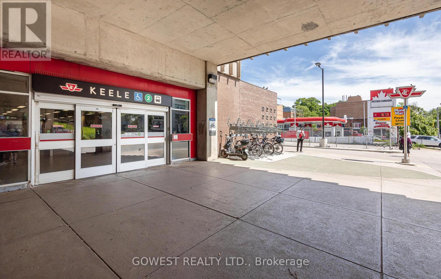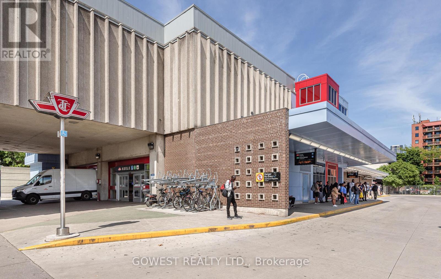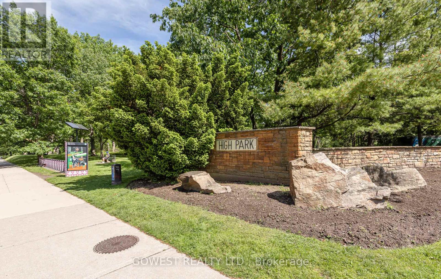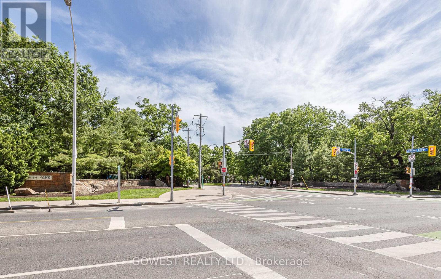B7 - 205 Keele Street Toronto, Ontario M6P 2K1
1 Bedroom
1 Bathroom
0 - 699 sqft
Fireplace
Radiant Heat
$2,000 Monthly
Hydro is Extra. No Pets. No Smoking. Excellent High Park Location. Walk to Keele Subway Station & High Park! Recently Renovated, Large Spacious 1 Br. Apt. in a Clean Building with a Quiet Unit! Parquet Floors. Open Concept Living/Dining/Kitchen. Laundry Facilities in Basement. Parking Available for $75.00. Minimum 1 Year Lease. Work Letter, Pay Stubs, Credit Check, ID's and Rental Application. 1st and Last Months Rent. (id:60365)
Property Details
| MLS® Number | W12395617 |
| Property Type | Multi-family |
| Community Name | High Park North |
| AmenitiesNearBy | Hospital, Park, Public Transit, Schools |
| CommunityFeatures | Community Centre |
| Features | Flat Site, Laundry- Coin Operated |
| ParkingSpaceTotal | 1 |
Building
| BathroomTotal | 1 |
| BedroomsBelowGround | 1 |
| BedroomsTotal | 1 |
| Amenities | Separate Electricity Meters |
| Appliances | Stove, Refrigerator |
| ExteriorFinish | Brick |
| FireplacePresent | Yes |
| FlooringType | Parquet, Ceramic |
| FoundationType | Block |
| HeatingFuel | Natural Gas |
| HeatingType | Radiant Heat |
| SizeInterior | 0 - 699 Sqft |
| Type | Other |
| UtilityWater | Municipal Water |
Parking
| No Garage |
Land
| Acreage | No |
| LandAmenities | Hospital, Park, Public Transit, Schools |
| Sewer | Sanitary Sewer |
| SizeDepth | 124 Ft ,2 In |
| SizeFrontage | 149 Ft ,10 In |
| SizeIrregular | 149.9 X 124.2 Ft |
| SizeTotalText | 149.9 X 124.2 Ft |
Rooms
| Level | Type | Length | Width | Dimensions |
|---|---|---|---|---|
| Flat | Living Room | 4.9 m | 3.68 m | 4.9 m x 3.68 m |
| Flat | Dining Room | 4.9 m | 3.68 m | 4.9 m x 3.68 m |
| Flat | Kitchen | 4.13 m | 1.5 m | 4.13 m x 1.5 m |
| Flat | Primary Bedroom | 4.16 m | 3.21 m | 4.16 m x 3.21 m |
| Main Level | Bathroom | Measurements not available |
Utilities
| Cable | Available |
| Electricity | Installed |
| Sewer | Installed |
Chris Gawrys
Broker of Record
Gowest Realty Ltd.
2273 Dundas St. W.
Toronto, Ontario M6R 1X6
2273 Dundas St. W.
Toronto, Ontario M6R 1X6

