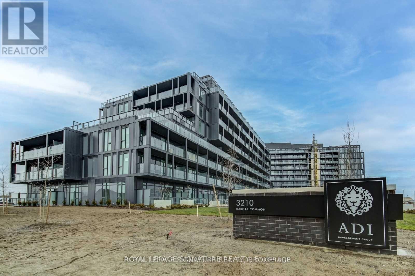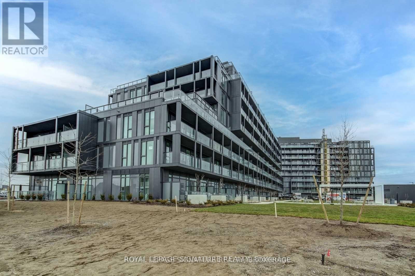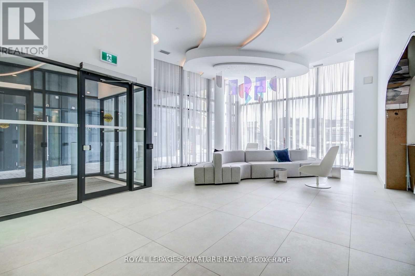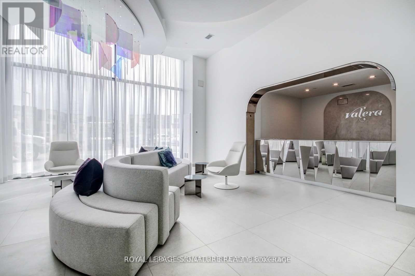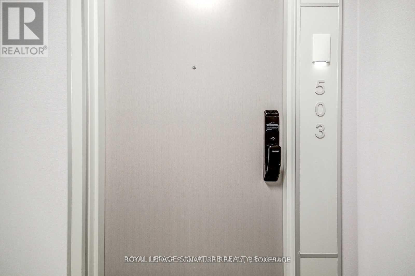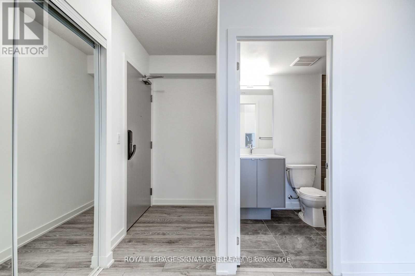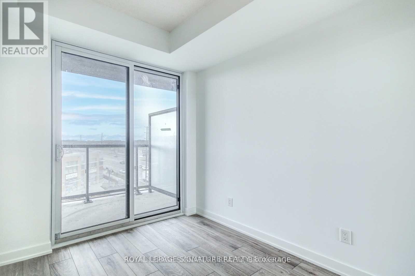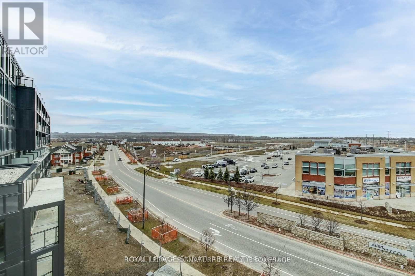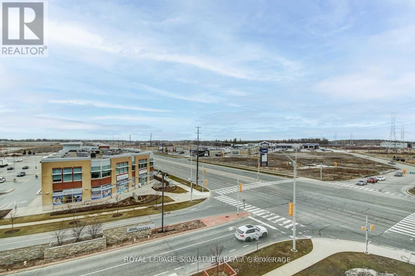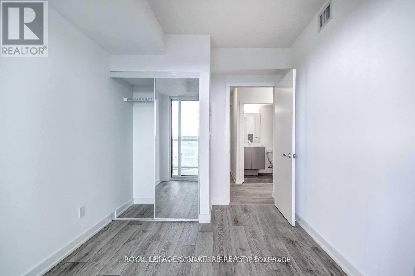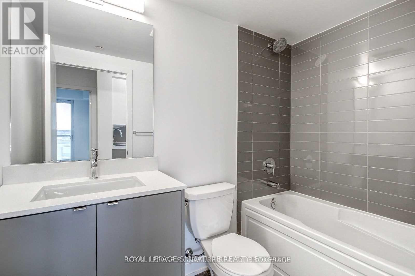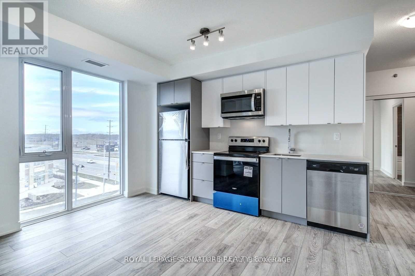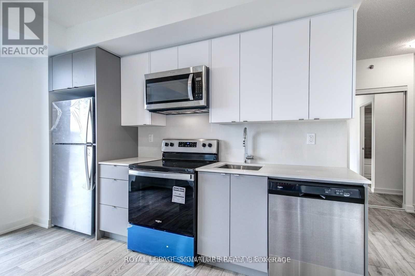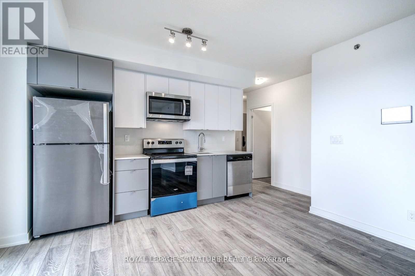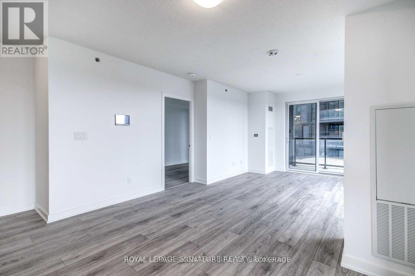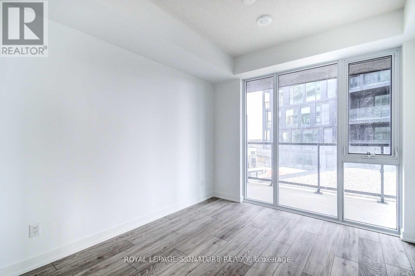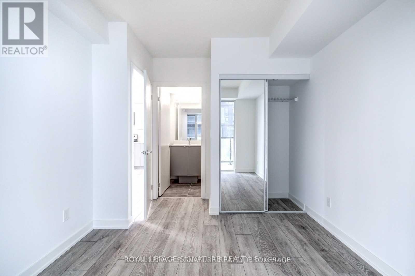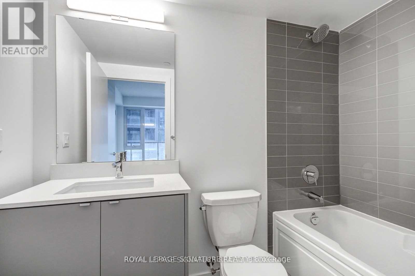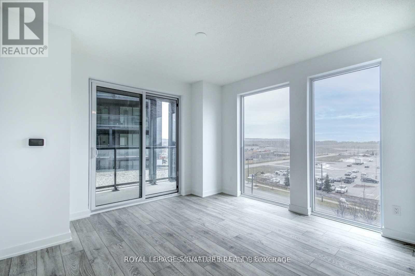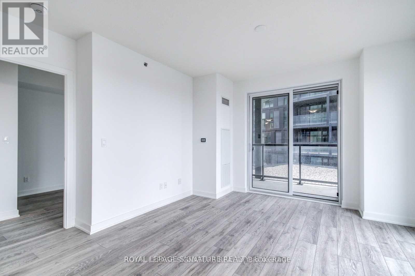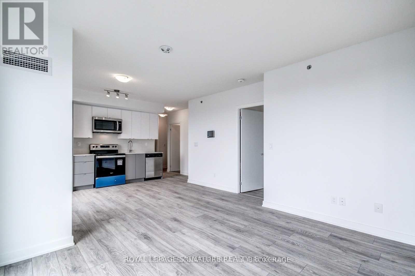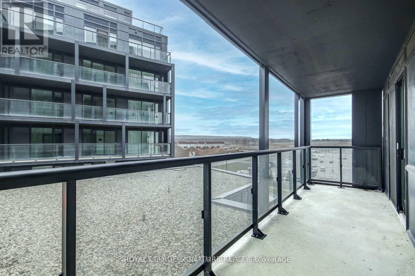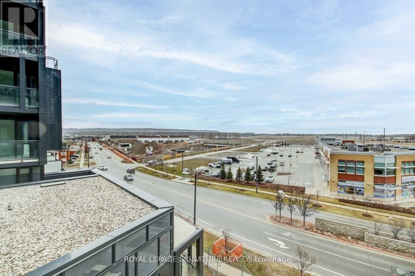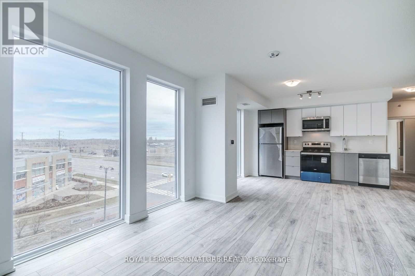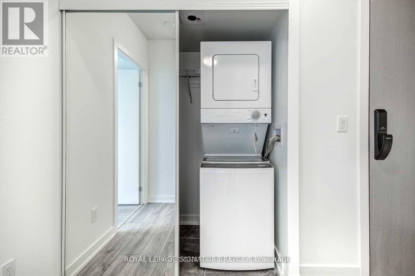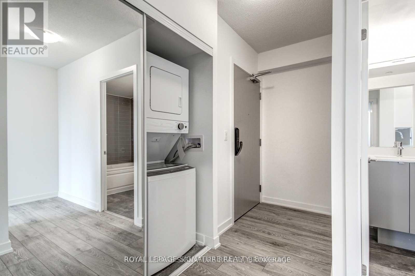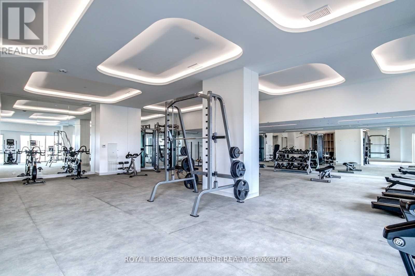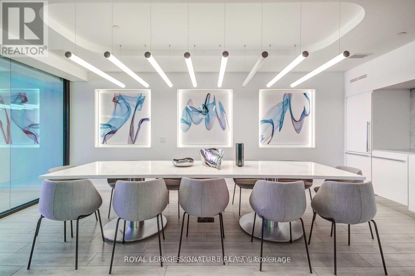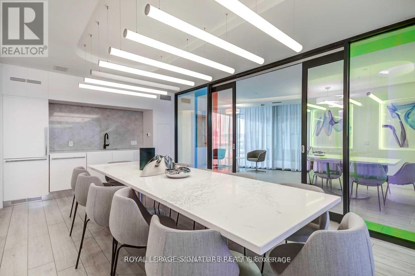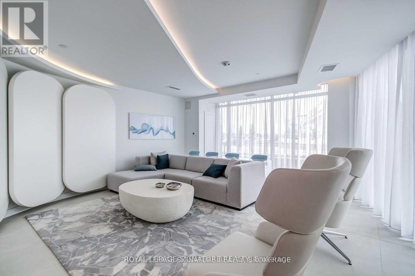B603 - 3200 Dakota Common Burlington, Ontario L7M 2A8
2 Bedroom
2 Bathroom
700 - 799 sqft
Central Air Conditioning
Forced Air
$2,850 Monthly
Beautiful 2 brdm 2 bath condo. Open concept layout with quartz kitchen counter top. Double balcony with underground parking. 766 sq ft suite with 167 sq ft balconies. Luxurious lobby with concierge, party and game rooms. Fully equipped fitness centre with yoga space, chg rms with sauna and steam room. Outdoor rooftop pool with lounge and bbq area. Close to shopping, schools and all hwys. (id:60365)
Property Details
| MLS® Number | W12556402 |
| Property Type | Single Family |
| Community Name | Alton |
| AmenitiesNearBy | Hospital, Park, Public Transit, Schools |
| CommunicationType | High Speed Internet |
| CommunityFeatures | Pets Allowed With Restrictions |
| Features | Balcony, Carpet Free |
| ParkingSpaceTotal | 1 |
Building
| BathroomTotal | 2 |
| BedroomsAboveGround | 2 |
| BedroomsTotal | 2 |
| Age | 0 To 5 Years |
| Amenities | Security/concierge, Exercise Centre, Recreation Centre, Sauna, Visitor Parking, Storage - Locker |
| BasementType | None |
| CoolingType | Central Air Conditioning |
| ExteriorFinish | Brick |
| FlooringType | Laminate |
| HeatingFuel | Natural Gas |
| HeatingType | Forced Air |
| SizeInterior | 700 - 799 Sqft |
| Type | Apartment |
Parking
| Underground | |
| Garage |
Land
| Acreage | No |
| LandAmenities | Hospital, Park, Public Transit, Schools |
Rooms
| Level | Type | Length | Width | Dimensions |
|---|---|---|---|---|
| Main Level | Kitchen | 4.05 m | 2.82 m | 4.05 m x 2.82 m |
| Main Level | Living Room | 3.63 m | 4.57 m | 3.63 m x 4.57 m |
| Main Level | Primary Bedroom | 3.17 m | 2.87 m | 3.17 m x 2.87 m |
| Main Level | Bedroom 2 | 2.54 m | 2.59 m | 2.54 m x 2.59 m |
https://www.realtor.ca/real-estate/29115642/b603-3200-dakota-common-burlington-alton-alton
Moez Juma Khamisa
Salesperson
Royal LePage Signature Realty
201-30 Eglinton Ave West
Mississauga, Ontario L5R 3E7
201-30 Eglinton Ave West
Mississauga, Ontario L5R 3E7

