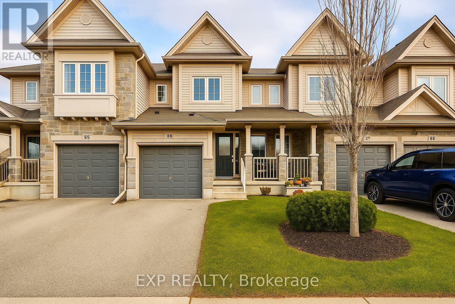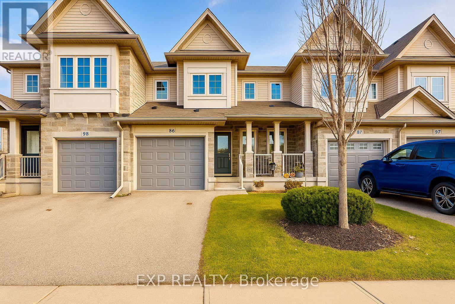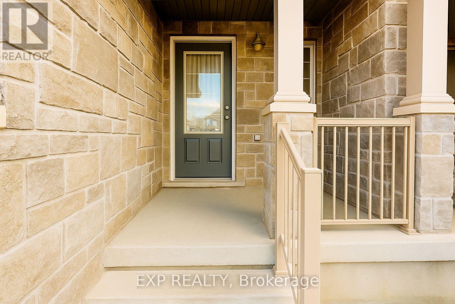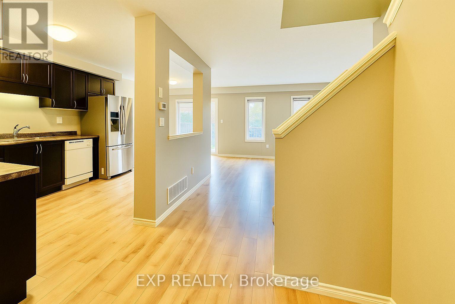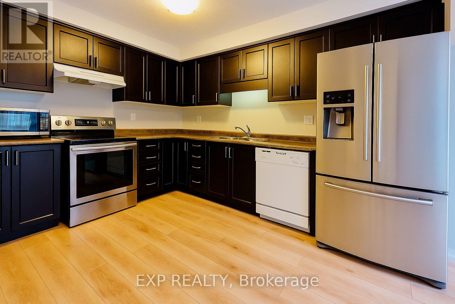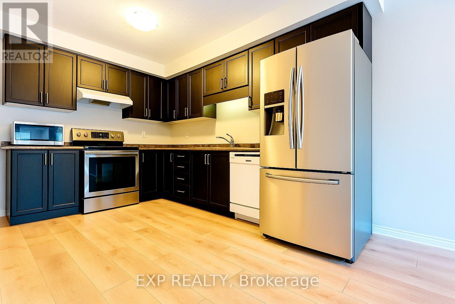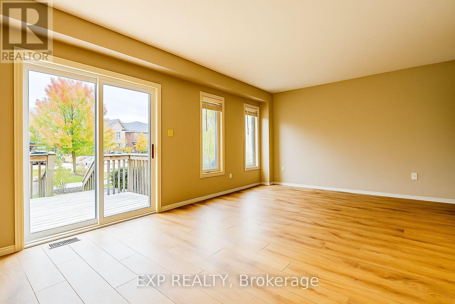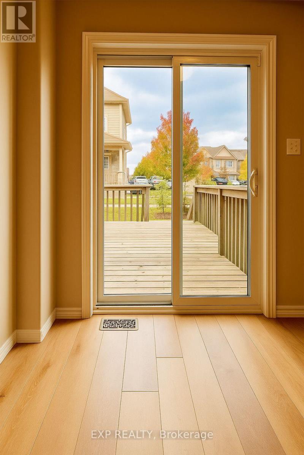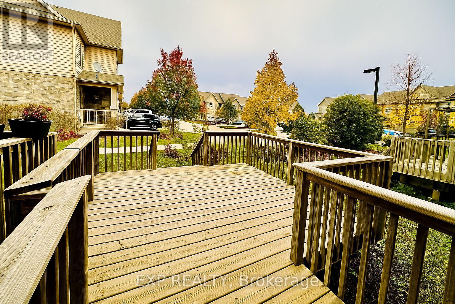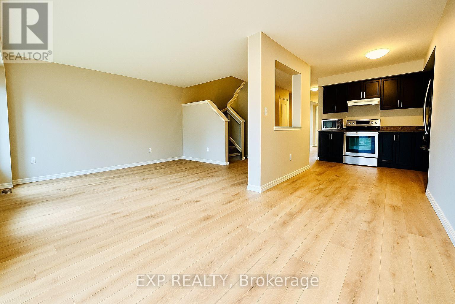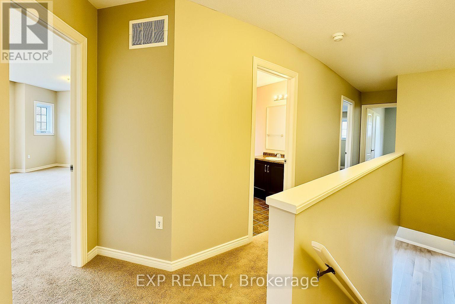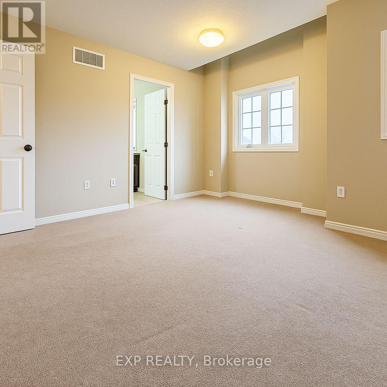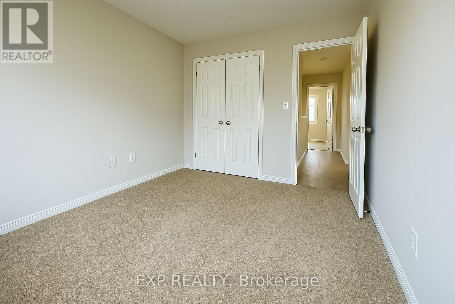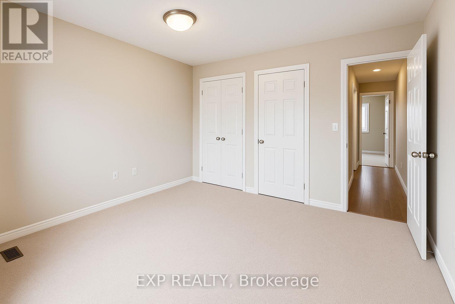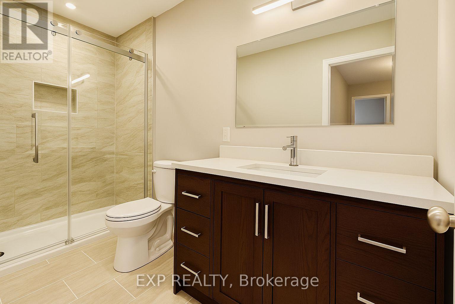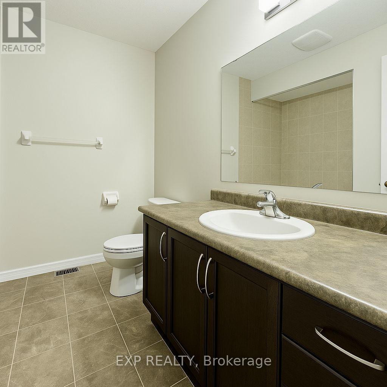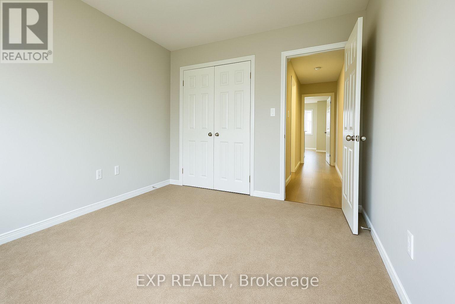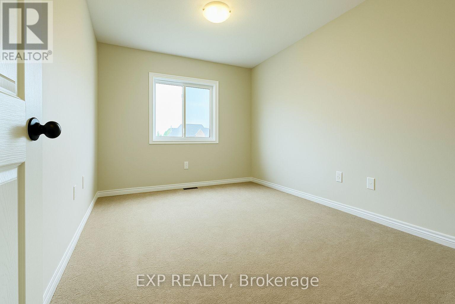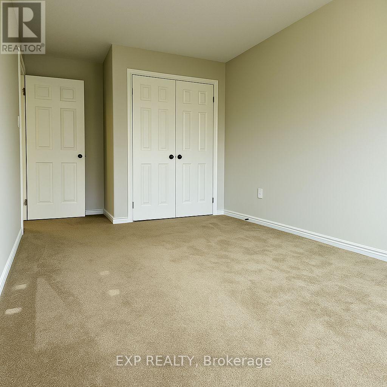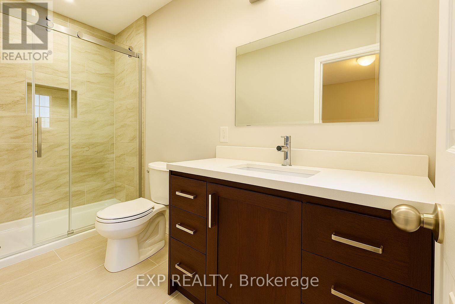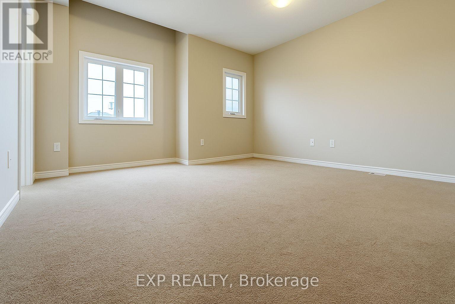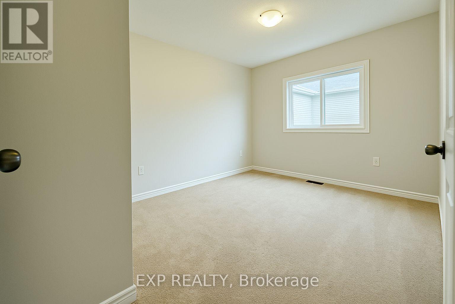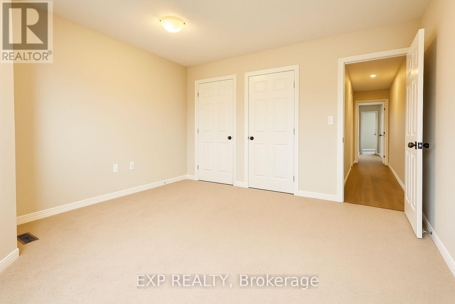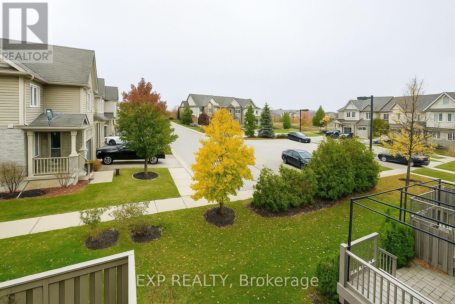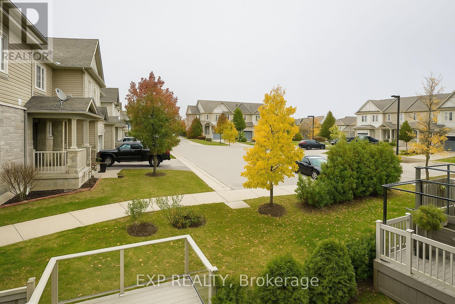B6 - 6 Upper Mercer Street E Kitchener, Ontario N2A 0E4
3 Bedroom
3 Bathroom
1100 - 1500 sqft
Fireplace
Central Air Conditioning, Ventilation System
Forced Air
$2,599 Monthly
Discover modern comfort and style at 6 Upper Mercer Street Unit #B6, Kitchener a stunning 2-storey townhouse offering 3 spacious bedrooms, 3 baths, and 1,368 sq. ft. of thoughtfully designed living space. Bright, open, and beautifully finished, this home features contemporary touches throughout, ideal for families or professionals seeking a perfect blend of elegance and convenience. Located in a desirable neighborhood close to trails, parks, and amenities, this gem is ready to welcome you home! (id:60365)
Property Details
| MLS® Number | X12461174 |
| Property Type | Single Family |
| ParkingSpaceTotal | 2 |
Building
| BathroomTotal | 3 |
| BedroomsAboveGround | 3 |
| BedroomsTotal | 3 |
| Appliances | Dishwasher, Dryer, Stove |
| BasementDevelopment | Unfinished |
| BasementType | Full (unfinished) |
| ConstructionStyleAttachment | Attached |
| CoolingType | Central Air Conditioning, Ventilation System |
| ExteriorFinish | Brick, Vinyl Siding |
| FireplacePresent | Yes |
| FoundationType | Poured Concrete |
| HalfBathTotal | 1 |
| HeatingFuel | Natural Gas |
| HeatingType | Forced Air |
| StoriesTotal | 2 |
| SizeInterior | 1100 - 1500 Sqft |
| Type | Row / Townhouse |
| UtilityWater | Municipal Water |
Parking
| Attached Garage | |
| Garage |
Land
| Acreage | No |
| Sewer | Sanitary Sewer |
Rooms
| Level | Type | Length | Width | Dimensions |
|---|---|---|---|---|
| Second Level | Primary Bedroom | 4.11 m | 3.89 m | 4.11 m x 3.89 m |
| Second Level | Bedroom | 3.66 m | 2.9 m | 3.66 m x 2.9 m |
| Second Level | Bedroom | 4.04 m | 2.74 m | 4.04 m x 2.74 m |
| Second Level | Bathroom | Measurements not available | ||
| Basement | Laundry Room | Measurements not available | ||
| Ground Level | Bathroom | Measurements not available | ||
| Ground Level | Kitchen | 3.84 m | 2.54 m | 3.84 m x 2.54 m |
| Ground Level | Dining Room | 3.05 m | 2.54 m | 3.05 m x 2.54 m |
| Ground Level | Living Room | 4.24 m | 3.05 m | 4.24 m x 3.05 m |
https://www.realtor.ca/real-estate/28987136/b6-6-upper-mercer-street-e-kitchener
Vishal Saxena
Broker
Exp Realty
7- 871 Victoria St N Unit 355a
Kitchener, Ontario N2B 3S4
7- 871 Victoria St N Unit 355a
Kitchener, Ontario N2B 3S4

