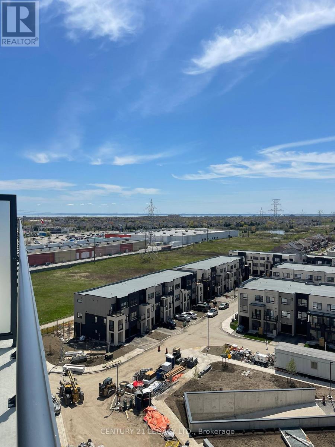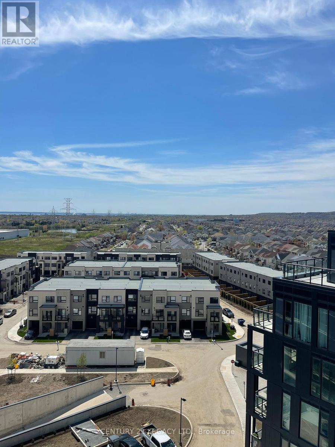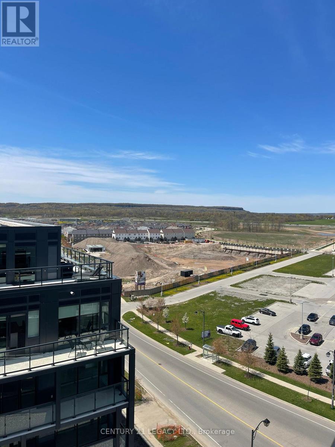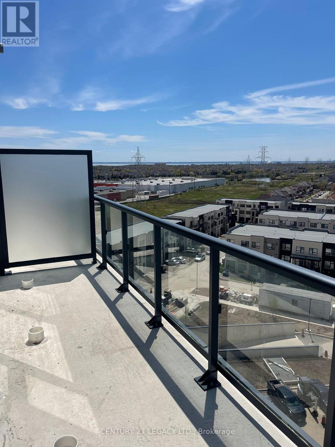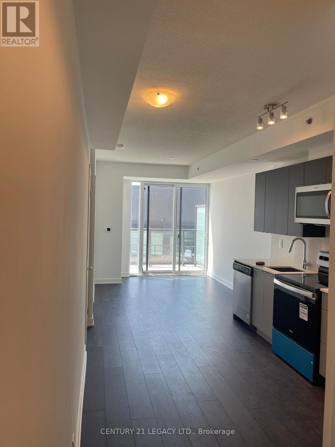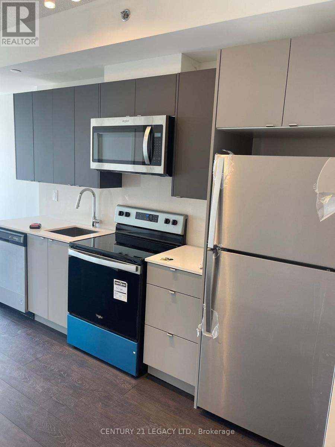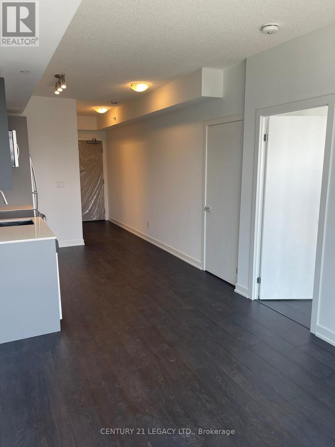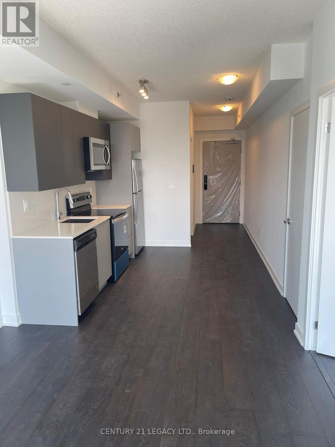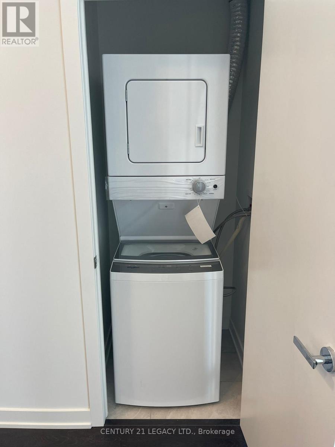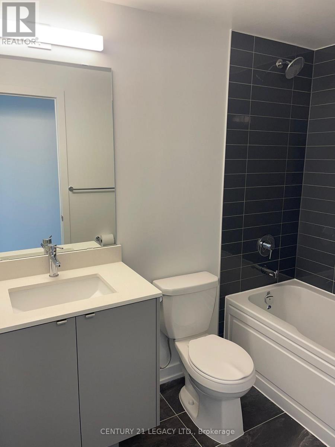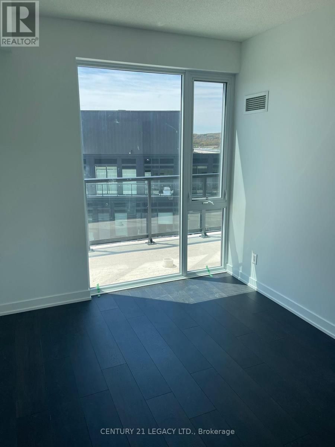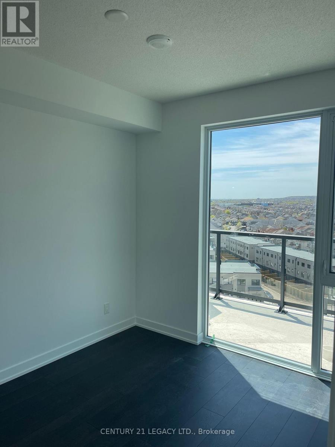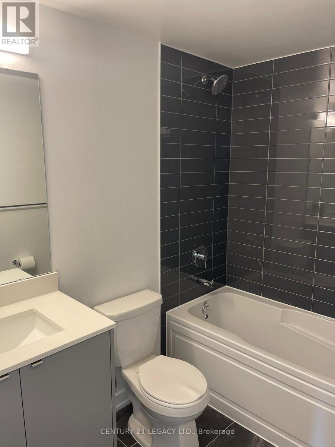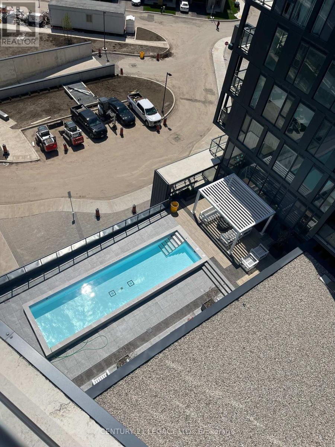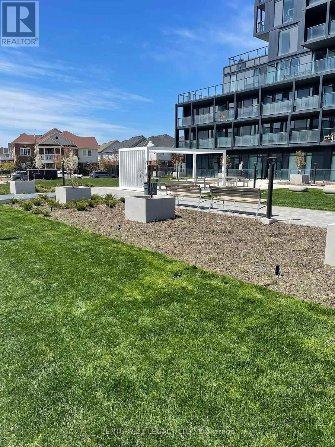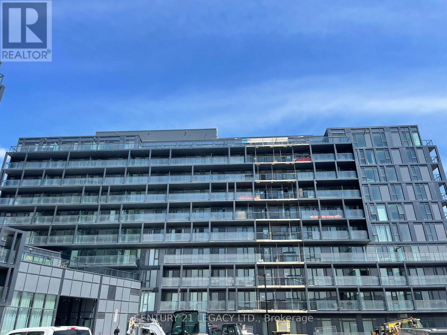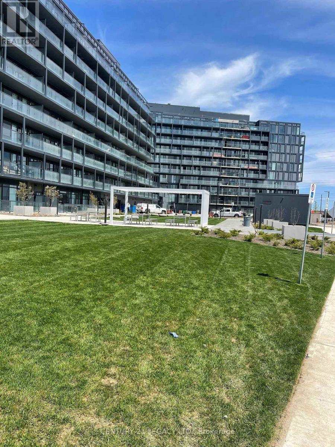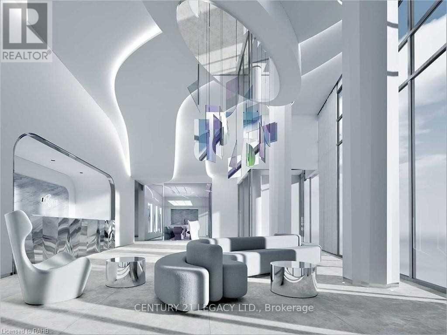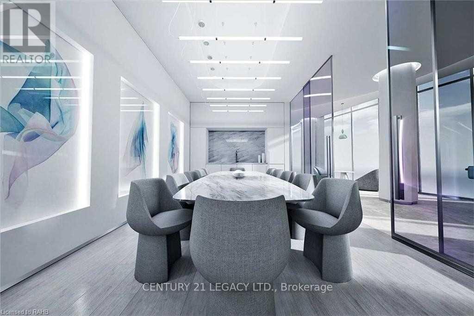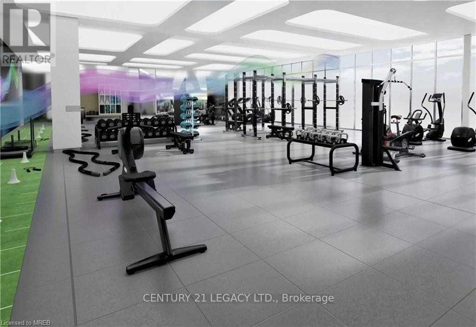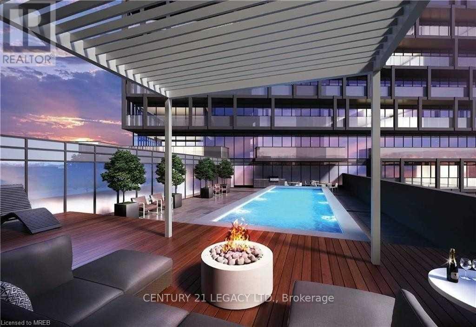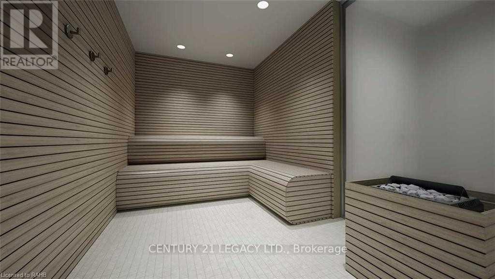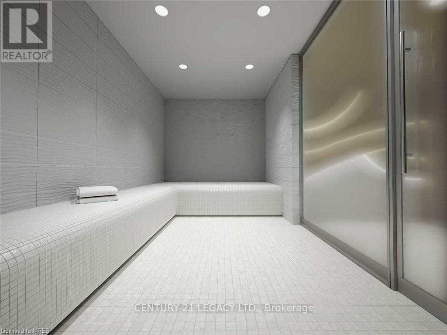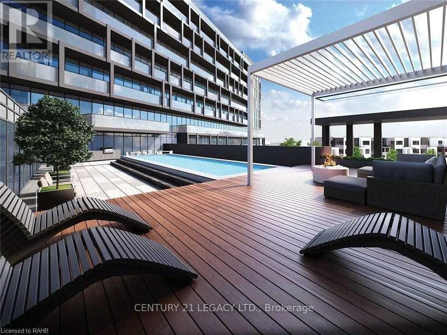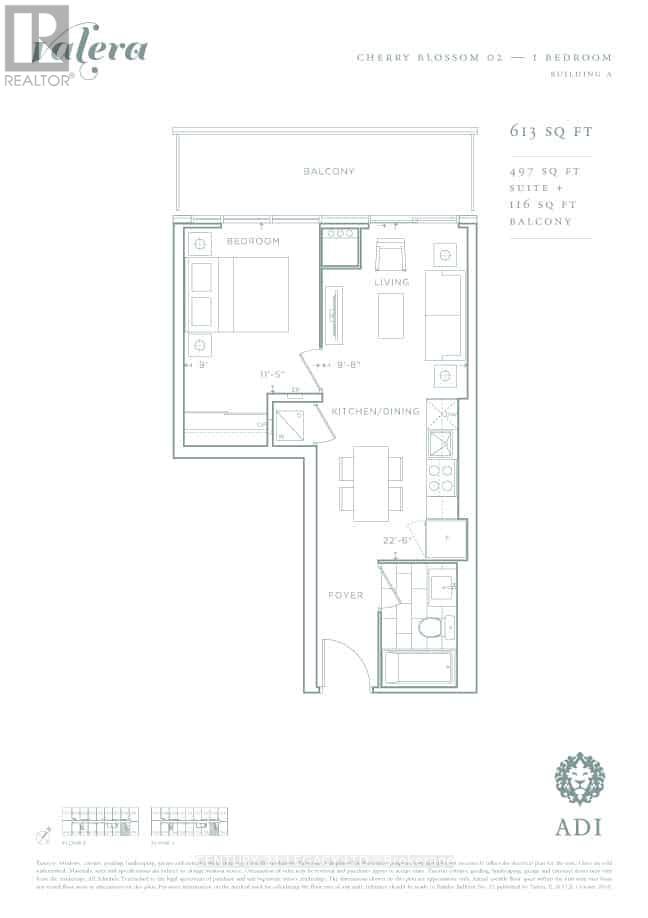B1002 - 3200 Dakota Common Burlington, Ontario L7M 2A7
$2,000 Monthly
Welcome to this breathtaking very new 1-bedroom condo, experience the ultimate in luxury and convenience. Located on the TOP FLOOR, this premium unit offers stunning 180-degree ESCARPMENT VIEWS and a breathtaking LAKE VIEW. As you step into the unit, you'll be greeted by 9-foot ceilings and an abundance of natural light. The open concept living area is perfect for entertaining guests, with plenty of space for dining and relaxing. The ELECTRONIC LOCKS provide added security and convenience, allowing you to enter your unit with ease. The bedroom is SPACIOUS & BRIGHT, with large windows offering stunning views of the surrounding area. The washroom is modern and elegantly designed, with all the necessary amenities you'll need to feel at home. This unit comes with a locker and parking, providing additional storage space and convenience. The building offers countless amenities, including a gym, pool, and rooftop terrace, perfect for enjoying the beautiful views and relaxing outdoors. (id:60365)
Property Details
| MLS® Number | W12515660 |
| Property Type | Single Family |
| Community Name | Alton |
| AmenitiesNearBy | Park, Golf Nearby, Public Transit |
| CommunityFeatures | Pets Not Allowed, Community Centre |
| Features | Balcony, Carpet Free |
| ParkingSpaceTotal | 1 |
| PoolType | Outdoor Pool |
| ViewType | View |
Building
| BathroomTotal | 1 |
| BedroomsAboveGround | 1 |
| BedroomsTotal | 1 |
| Age | New Building |
| Amenities | Exercise Centre, Party Room, Security/concierge, Separate Heating Controls, Separate Electricity Meters, Storage - Locker |
| Appliances | Dishwasher, Dryer, Microwave, Stove, Washer, Refrigerator |
| BasementType | None |
| CoolingType | Central Air Conditioning |
| ExteriorFinish | Brick, Concrete |
| FlooringType | Laminate |
| HeatingFuel | Natural Gas |
| HeatingType | Forced Air |
| SizeInterior | 0 - 499 Sqft |
| Type | Apartment |
Parking
| Underground | |
| Garage |
Land
| Acreage | No |
| LandAmenities | Park, Golf Nearby, Public Transit |
Rooms
| Level | Type | Length | Width | Dimensions |
|---|---|---|---|---|
| Main Level | Living Room | 6.88 m | 2.98 m | 6.88 m x 2.98 m |
| Main Level | Kitchen | 6.88 m | 2.98 m | 6.88 m x 2.98 m |
| Main Level | Bedroom | 2.75 m | 3.5 m | 2.75 m x 3.5 m |
https://www.realtor.ca/real-estate/29074105/b1002-3200-dakota-common-burlington-alton-alton
Japjeet Singh Sethi
Broker
6625 Tomken Rd Unit 2
Mississauga, Ontario L5T 2C2

