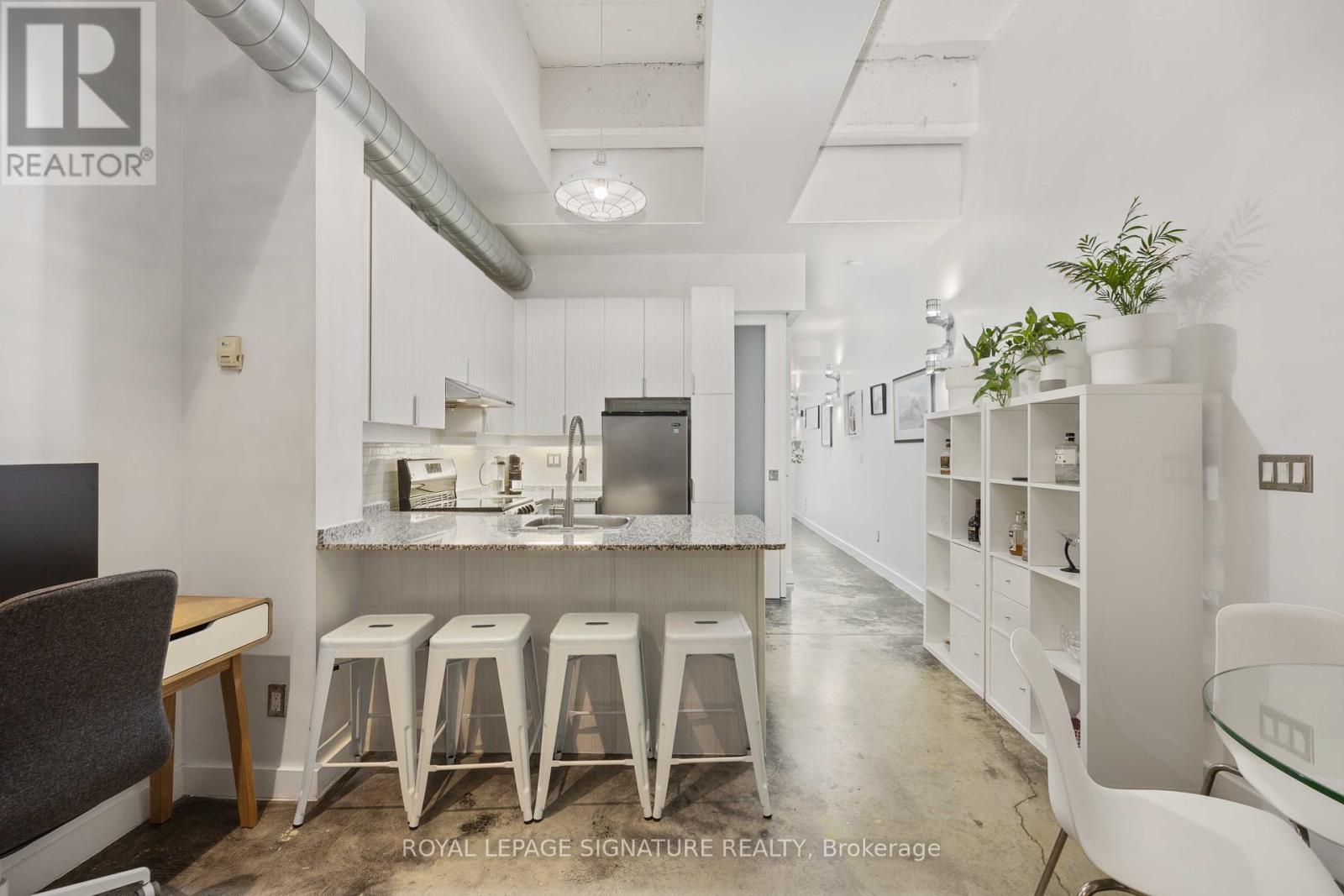B05 - 135 Dalhousie Street Toronto, Ontario M5B 2S1
1 Bedroom
1 Bathroom
600 - 699 sqft
Loft
Indoor Pool
Central Air Conditioning
Forced Air
$2,300 Monthly
Stylish & Super Cool Loft Alert! Welcome To The Merchandise Building, A Stunning Loft Conversion Complex In An Incredible Downtown Location. Move-In Ready, 1-Bdrm, 1-Bath W/ Concrete Floors, Exposed Ductwork, Industrial Finishes, S/S Appliances & Granite Counters, Soaring 13' Ceilings, Open Concept Layout. And A Real Treat - Walk-Out To Your Own Private Large Terrace! Steps From The Yonge Subway, Eaton Centre, Ryerson, U Of T, & Financial District. Amenities: Gym, Pool, Roof Top, Racketball... (id:60365)
Property Details
| MLS® Number | C12387521 |
| Property Type | Single Family |
| Community Name | Church-Yonge Corridor |
| AmenitiesNearBy | Hospital, Public Transit, Schools |
| CommunityFeatures | Pet Restrictions |
| Features | Carpet Free |
| PoolType | Indoor Pool |
Building
| BathroomTotal | 1 |
| BedroomsAboveGround | 1 |
| BedroomsTotal | 1 |
| Age | 16 To 30 Years |
| Amenities | Security/concierge, Exercise Centre, Party Room |
| ArchitecturalStyle | Loft |
| CoolingType | Central Air Conditioning |
| ExteriorFinish | Concrete, Brick |
| FlooringType | Concrete, Ceramic |
| HeatingFuel | Natural Gas |
| HeatingType | Forced Air |
| SizeInterior | 600 - 699 Sqft |
| Type | Apartment |
Parking
| No Garage |
Land
| Acreage | No |
| LandAmenities | Hospital, Public Transit, Schools |
Rooms
| Level | Type | Length | Width | Dimensions |
|---|---|---|---|---|
| Flat | Kitchen | 4.19 m | 3.66 m | 4.19 m x 3.66 m |
| Flat | Dining Room | 4.19 m | 3.66 m | 4.19 m x 3.66 m |
| Flat | Living Room | 4.19 m | 3.66 m | 4.19 m x 3.66 m |
| Flat | Bedroom | 3 m | 2.29 m | 3 m x 2.29 m |
| Flat | Bathroom | 1.63 m | 2.47 m | 1.63 m x 2.47 m |
Eric Desbiens
Salesperson
Royal LePage Signature Realty
495 Wellington St W #100
Toronto, Ontario M5V 1G1
495 Wellington St W #100
Toronto, Ontario M5V 1G1































