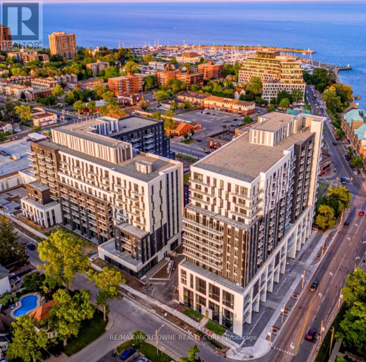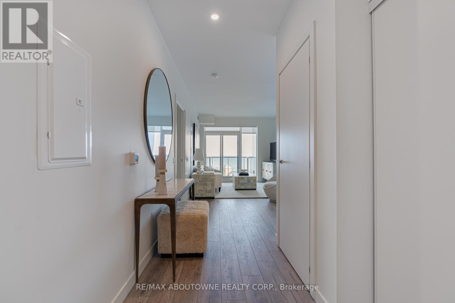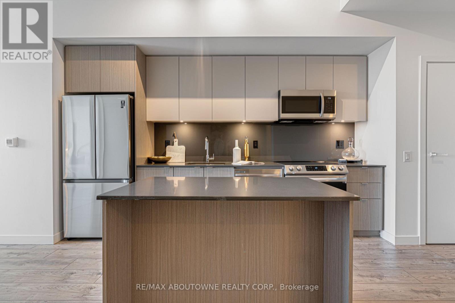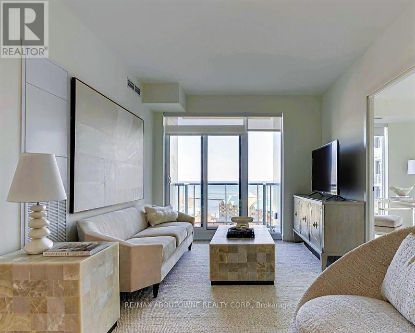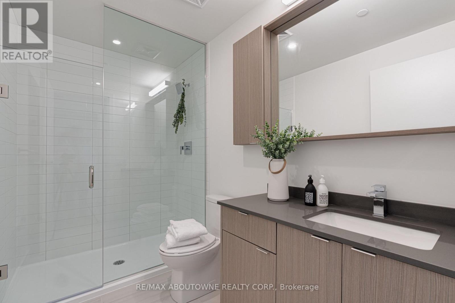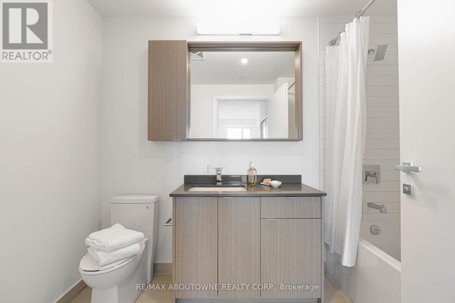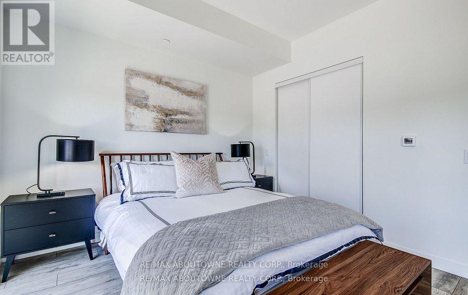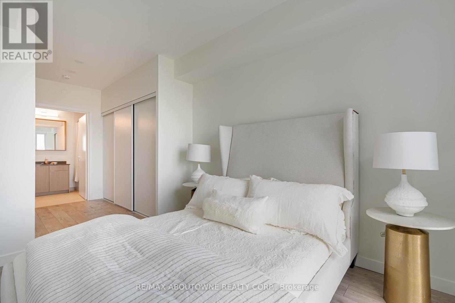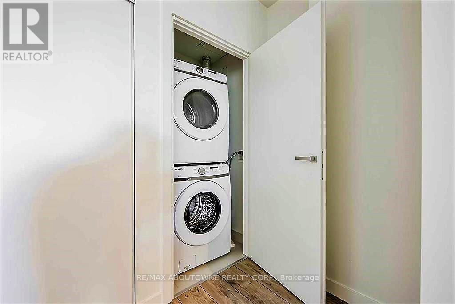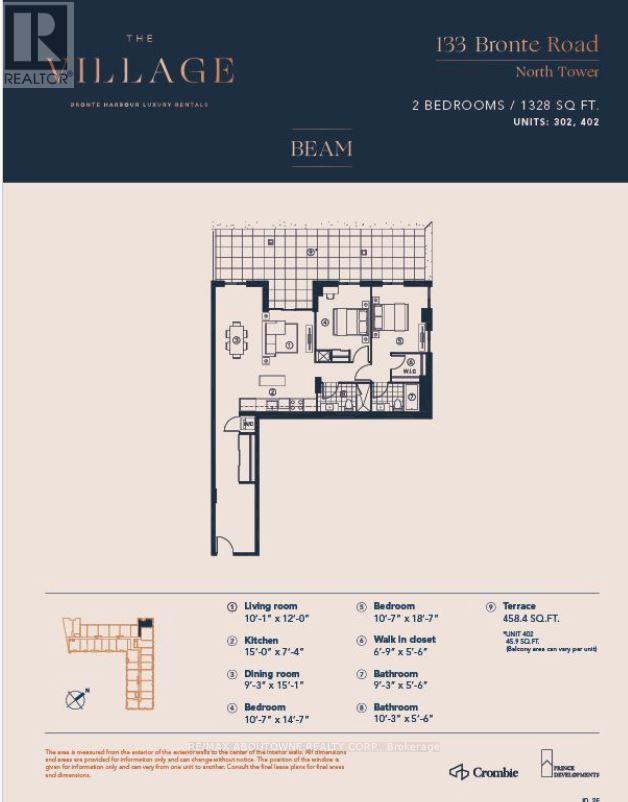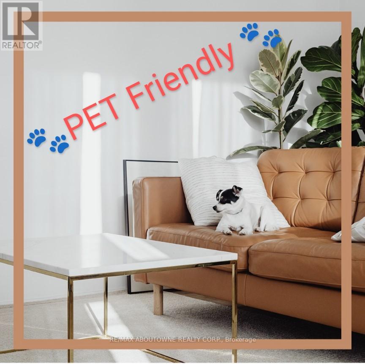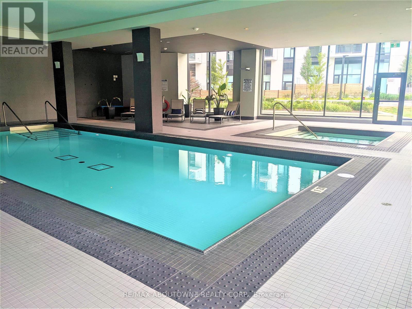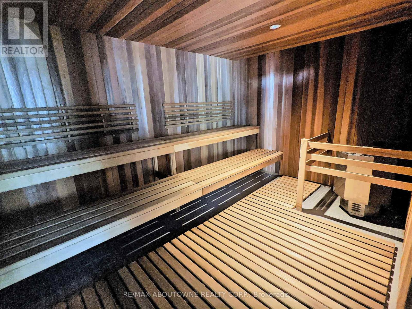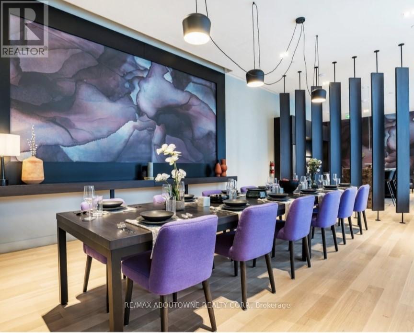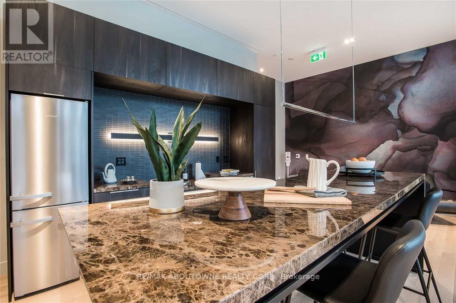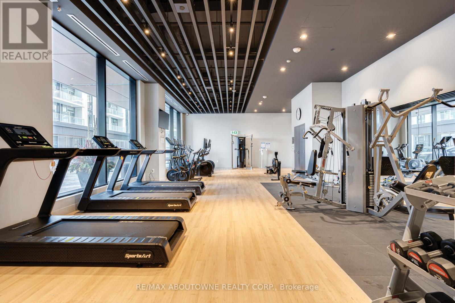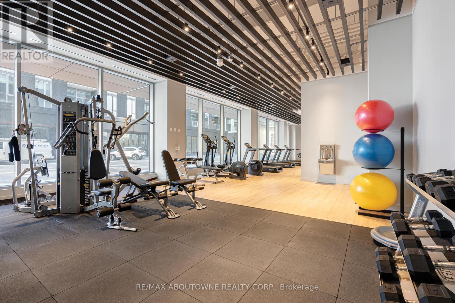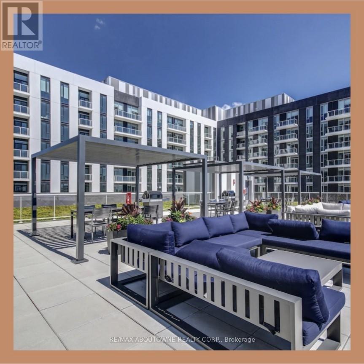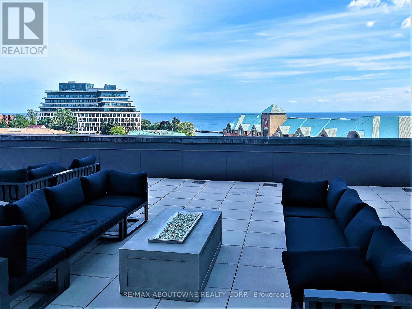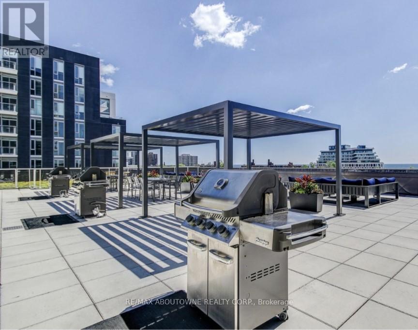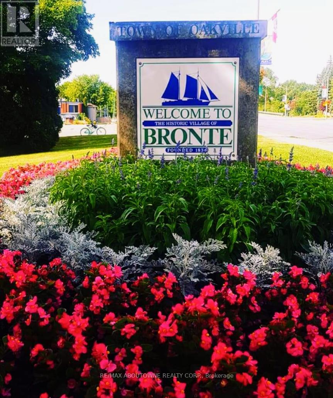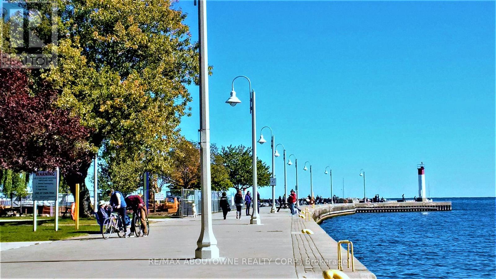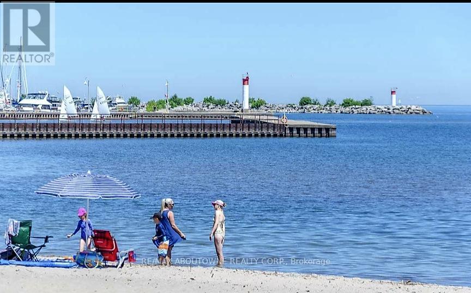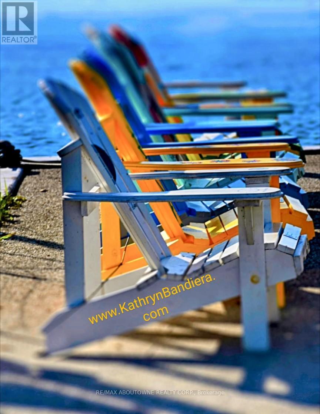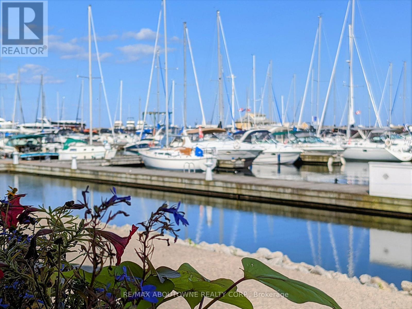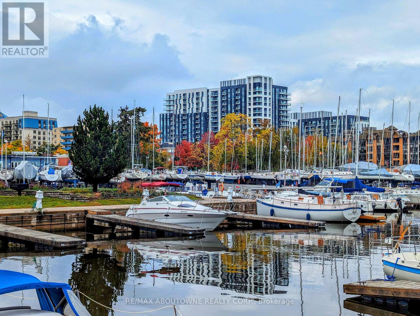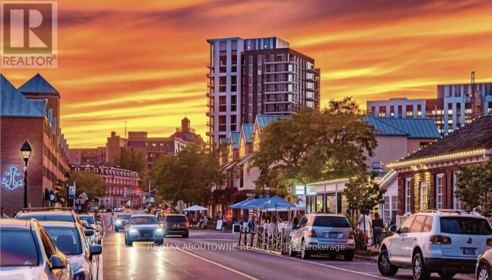B0302 - 133 Bronte Road Oakville, Ontario L6L 3C1
$4,895 Monthly
**SPECIAL BONUS 1 MONTH FREE** PET FRIENDLY Building. The Village at Bronte is a unique Luxury Rental community nestled in Oakville's most Vibrant and sought after neighbourhood - Bronte Harbour! The BEAM Suite is 1328 SqFt of Luxurious Living! Bright, Modern & Sleek in Design. Open-Concept Kitchen with contemporary Cabinets & Gorgeous Counters, Plus Full Size Stainless Steel Appliances., Gorgeous Wide Plank Flooring throughout and Convenient In-suite Laundry,. Enjoy the Beauty of the Lakefront, Walking Trails, Parks, the Marina and More at Your Doorstep! All without compromising the conveniences of City Living. Walk to Farm Boy Grocery Store, Pharmacy, Restaurants, Shopping, Bank, and other great spots in Bronte! Wonderful Amenities - Pool and Sauna, Resident Lounge, Dining & Social Rooms, Roof Top Patio & Lounge, Fitness Rooms, Dog Spa, Car Cleaning Stall, Car Charging Stations, 24/7 Concierge & Security. *PETS WELCOME* Note: Model Suite photos attached to aid in visualization of Finishes. (Finishes are the Same for All Units). Room size and floor plans may vary with each Unit. (id:60365)
Property Details
| MLS® Number | W12530918 |
| Property Type | Single Family |
| Community Name | 1001 - BR Bronte |
| AmenitiesNearBy | Beach, Marina, Public Transit, Park |
| CommunityFeatures | Pets Allowed With Restrictions |
| Features | Balcony, Carpet Free |
| ParkingSpaceTotal | 1 |
| PoolType | Indoor Pool |
| WaterFrontType | Waterfront |
Building
| BathroomTotal | 2 |
| BedroomsAboveGround | 2 |
| BedroomsTotal | 2 |
| Age | 0 To 5 Years |
| Amenities | Exercise Centre, Party Room, Visitor Parking, Sauna, Security/concierge |
| Appliances | Dishwasher, Dryer, Sauna, Stove, Washer, Refrigerator |
| BasementType | None |
| CoolingType | Central Air Conditioning |
| ExteriorFinish | Concrete, Stone |
| HeatingFuel | Natural Gas |
| HeatingType | Forced Air |
| SizeInterior | 1200 - 1399 Sqft |
| Type | Apartment |
Parking
| Underground | |
| Garage |
Land
| Acreage | No |
| LandAmenities | Beach, Marina, Public Transit, Park |
| SurfaceWater | Lake/pond |
Rooms
| Level | Type | Length | Width | Dimensions |
|---|---|---|---|---|
| Main Level | Living Room | 3.66 m | 3.05 m | 3.66 m x 3.05 m |
| Main Level | Kitchen | 4.57 m | 2.25 m | 4.57 m x 2.25 m |
| Main Level | Dining Room | 4.57 m | 2.83 m | 4.57 m x 2.83 m |
| Main Level | Bedroom | 4.48 m | 3.26 m | 4.48 m x 3.26 m |
| Main Level | Primary Bedroom | 5.7 m | 3.26 m | 5.7 m x 3.26 m |
| Main Level | Bathroom | Measurements not available | ||
| Main Level | Bathroom | Measurements not available |
https://www.realtor.ca/real-estate/29089489/b0302-133-bronte-road-oakville-br-bronte-1001-br-bronte
Kathryn Bandiera
Salesperson
1235 North Service Rd W #100d
Oakville, Ontario L6M 3G5

