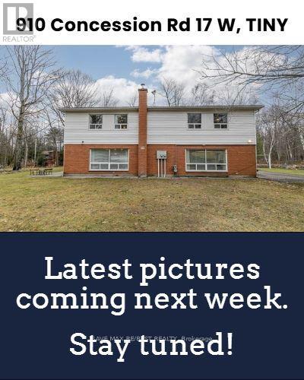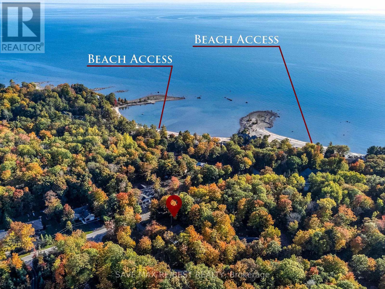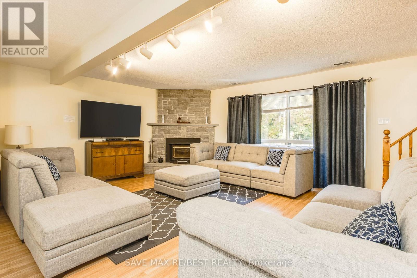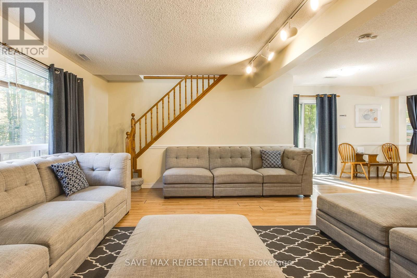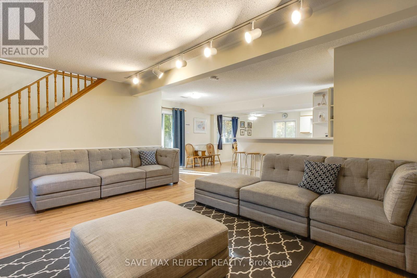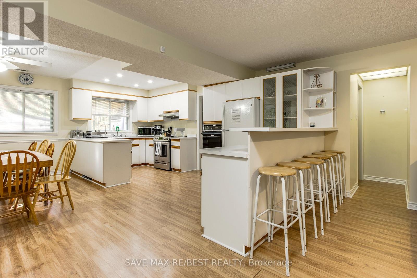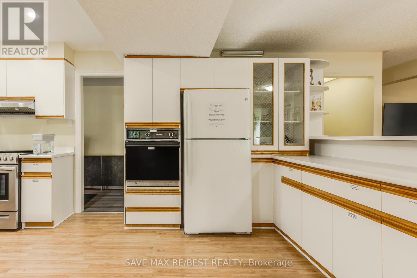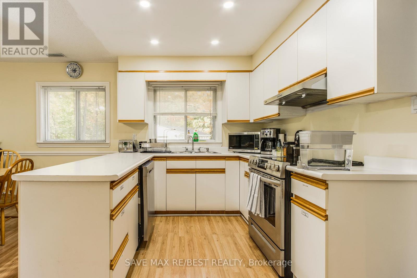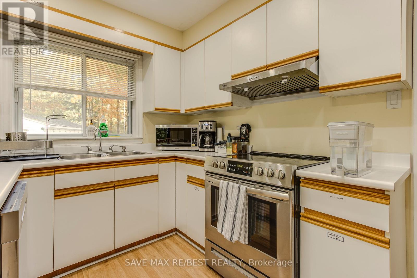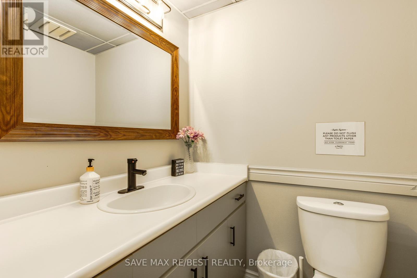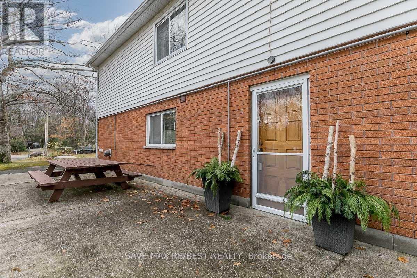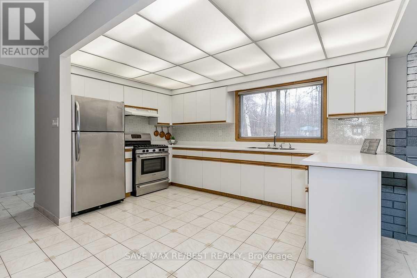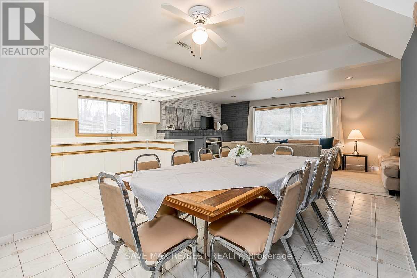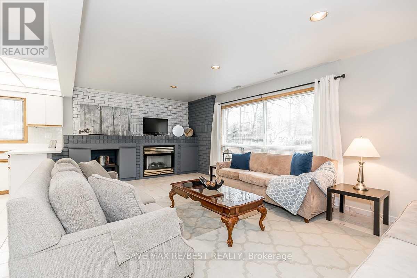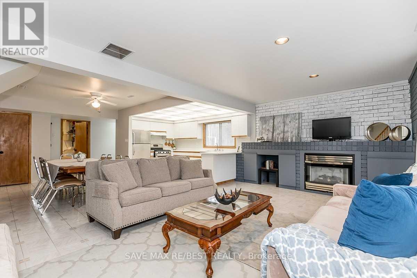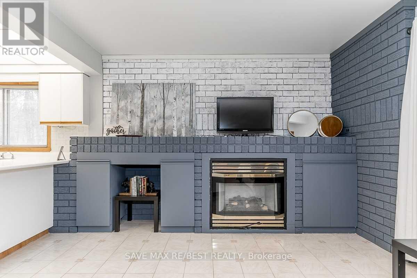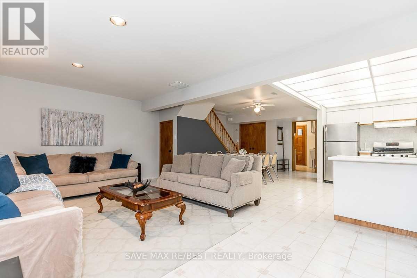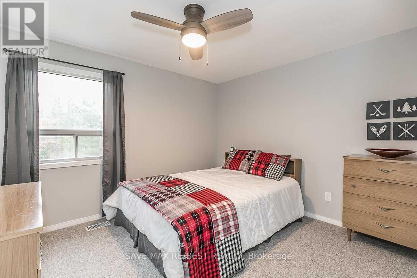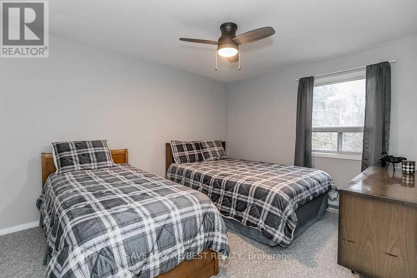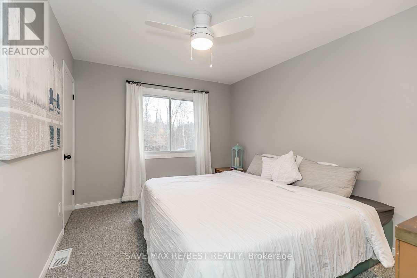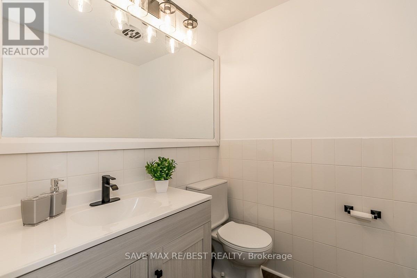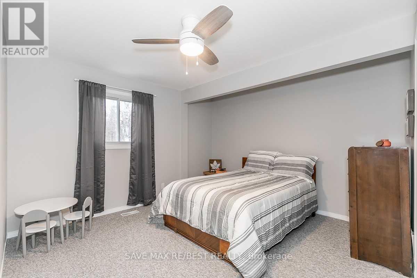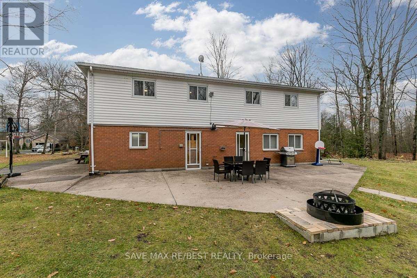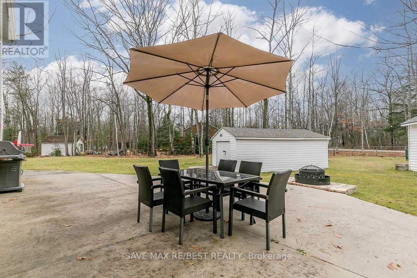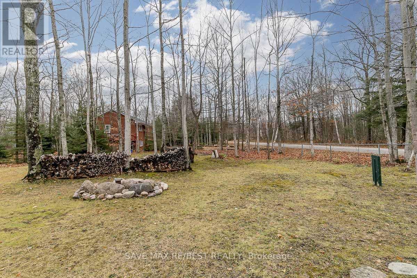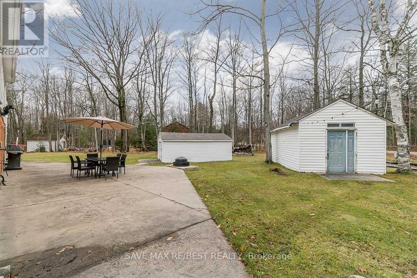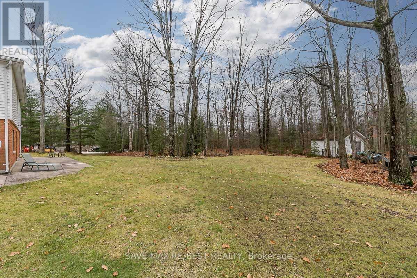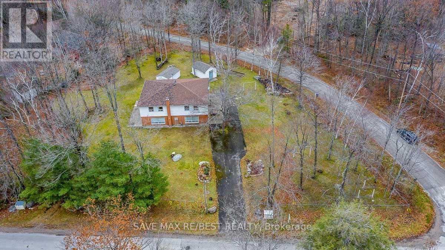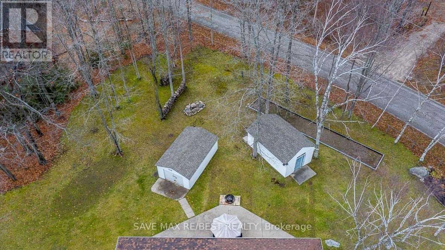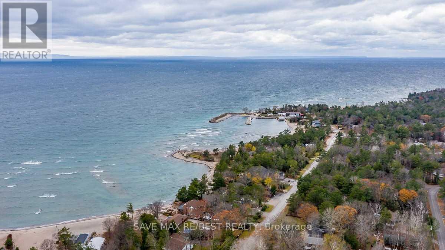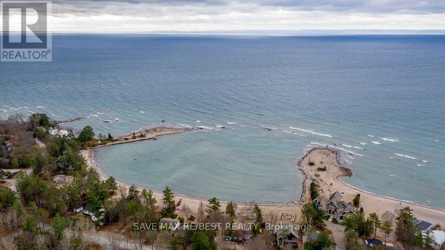#b - 910 Concession Rd 17 W Tiny, Ontario L9M 1R3
$18,000 Monthly
A sweet spot of tranquil country living, yet close to all amenities. Great spot to enjoy a peaceful countryside lifestyle while still being just 20 minutes from Midland. This newly renovated property features a beautifully appointed semi-detached homes on the same large lot, complete with lovely views of Georgian Bay. This 5 bedroom 1.5 baths unit is perfect for anyone wanting to truly experience the winter wonderland this season. It keeps the old-world charm intact while offering updated facilities, renovated kitchens, and a fully furnished setup. The main floors have large windows that bring in great natural light, and the expansive yard includes a firepit and gas BBQ for relaxed evenings. Yard and parking are shared with the other unit (which is currently vacant).Tenants are responsible for all utilities. (id:60365)
Property Details
| MLS® Number | S12578686 |
| Property Type | Single Family |
| Community Name | Rural Tiny |
| AmenitiesNearBy | Beach |
| Easement | None |
| ParkingSpaceTotal | 2 |
Building
| BathroomTotal | 4 |
| BedroomsAboveGround | 5 |
| BedroomsBelowGround | 5 |
| BedroomsTotal | 10 |
| Appliances | All, Window Coverings |
| BasementType | None |
| ConstructionStyleAttachment | Semi-detached |
| CoolingType | Central Air Conditioning |
| ExteriorFinish | Brick, Vinyl Siding |
| FireProtection | Monitored Alarm, Smoke Detectors |
| FlooringType | Vinyl, Carpeted |
| FoundationType | Concrete |
| HalfBathTotal | 2 |
| HeatingFuel | Natural Gas |
| HeatingType | Forced Air |
| StoriesTotal | 2 |
| SizeInterior | 3500 - 5000 Sqft |
| Type | House |
Parking
| No Garage |
Land
| Acreage | No |
| LandAmenities | Beach |
| Sewer | Septic System |
| SizeDepth | 150 M |
| SizeFrontage | 182.05 M |
| SizeIrregular | 182.1 X 150 M ; N/a |
| SizeTotalText | 182.1 X 150 M ; N/a|under 1/2 Acre |
Rooms
| Level | Type | Length | Width | Dimensions |
|---|---|---|---|---|
| Second Level | Bedroom | 3.29 m | 3.2 m | 3.29 m x 3.2 m |
| Second Level | Bedroom | 2.77 m | 2.74 m | 2.77 m x 2.74 m |
| Second Level | Bedroom | 3.93 m | 3.59 m | 3.93 m x 3.59 m |
| Second Level | Bedroom | 2.98 m | 3.59 m | 2.98 m x 3.59 m |
| Second Level | Bedroom | 3.29 m | 2.37 m | 3.29 m x 2.37 m |
| Second Level | Bedroom | 3.3 m | 3.44 m | 3.3 m x 3.44 m |
| Second Level | Bedroom 2 | 3.7 m | 3.17 m | 3.7 m x 3.17 m |
| Second Level | Bedroom 3 | 2.93 m | 3.39 m | 2.93 m x 3.39 m |
| Second Level | Bedroom 4 | 3.99 m | 3.39 m | 3.99 m x 3.39 m |
| Second Level | Bedroom 5 | 2.78 m | 2.62 m | 2.78 m x 2.62 m |
| Main Level | Living Room | 3.66 m | 2.62 m | 3.66 m x 2.62 m |
| Main Level | Dining Room | 4.9 m | 4.21 m | 4.9 m x 4.21 m |
| Main Level | Kitchen | 4.02 m | 6.77 m | 4.02 m x 6.77 m |
| Main Level | Bathroom | 2.35 m | 3.14 m | 2.35 m x 3.14 m |
| Main Level | Family Room | 5.73 m | 11.9 m | 5.73 m x 11.9 m |
https://www.realtor.ca/real-estate/29138971/b-910-concession-rd-17-w-tiny-rural-tiny
Neha Singla
Salesperson
125 Topflight Dr Unit 2 - Upper Floor
Mississauga, Ontario L5S 1Y1

