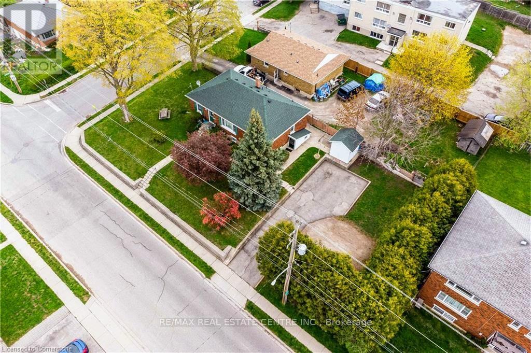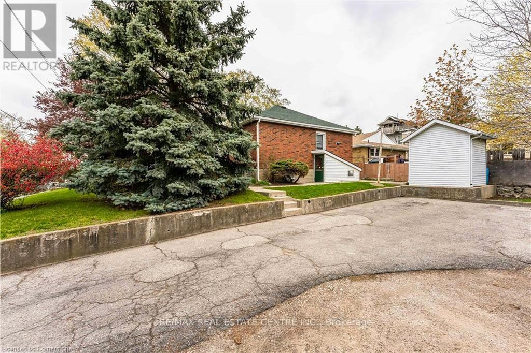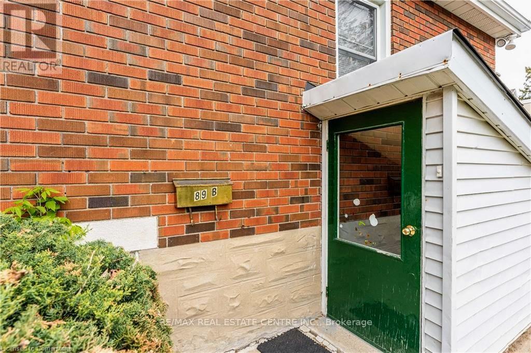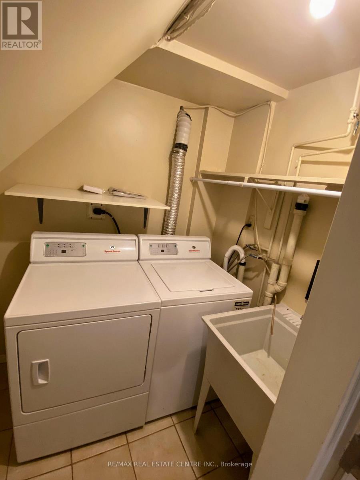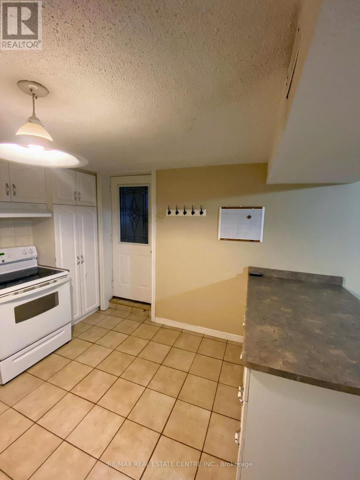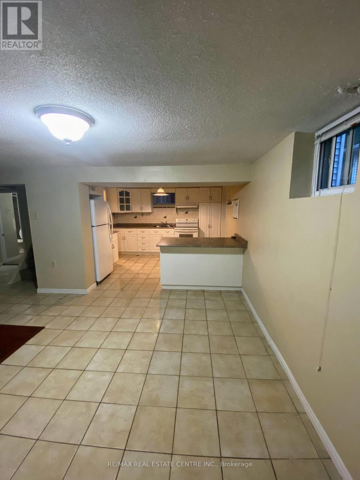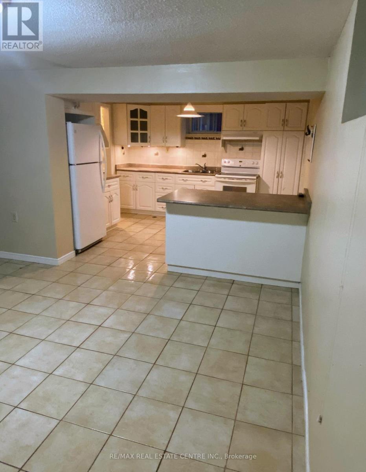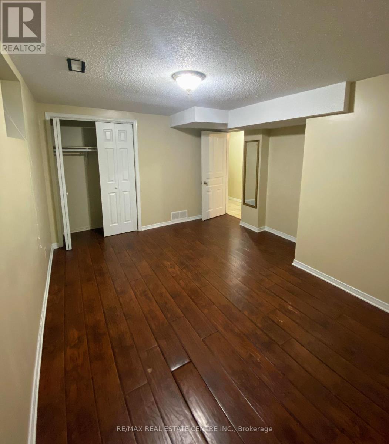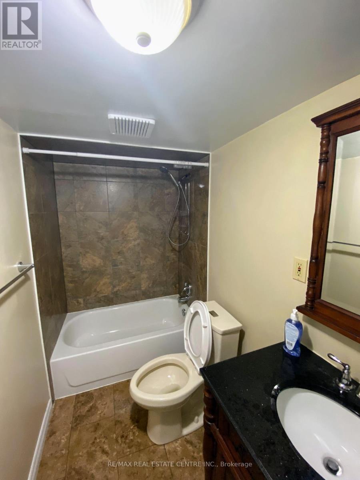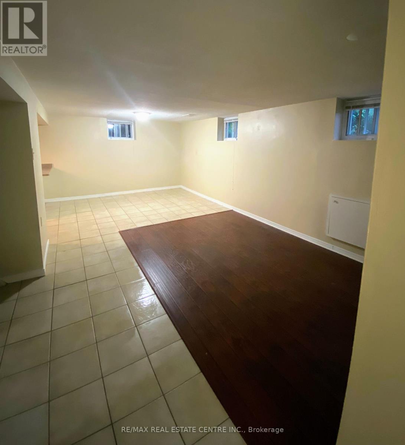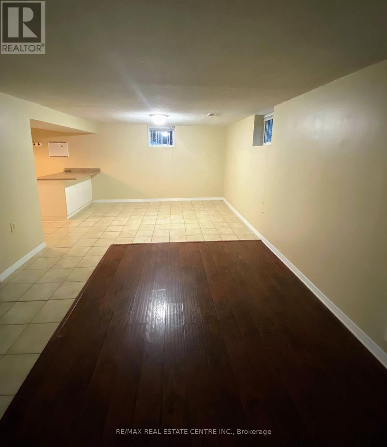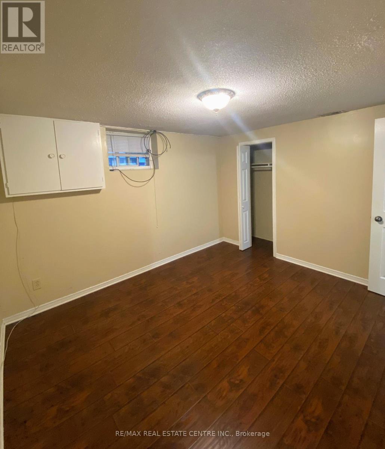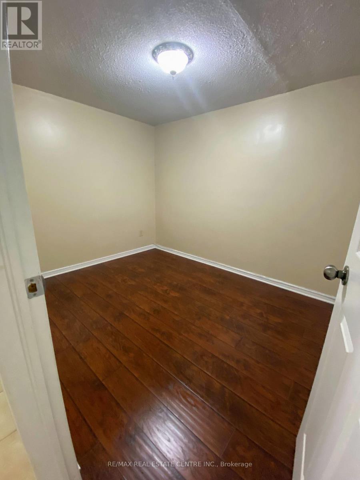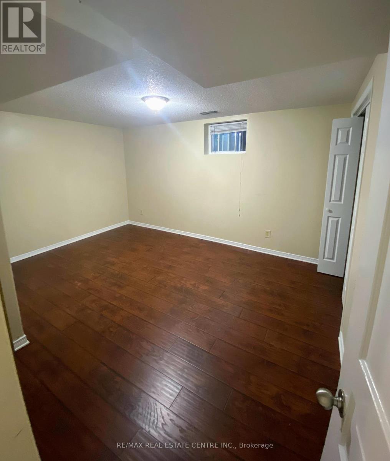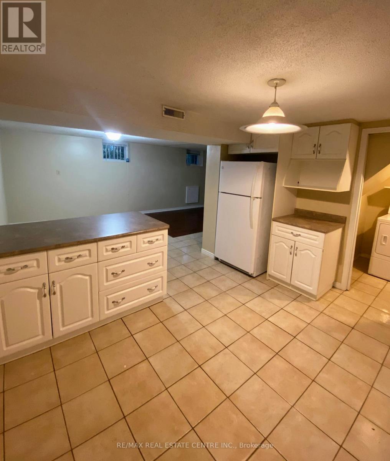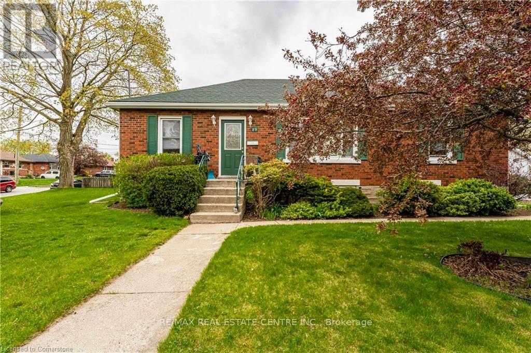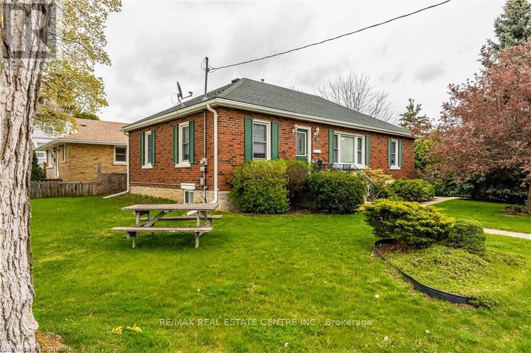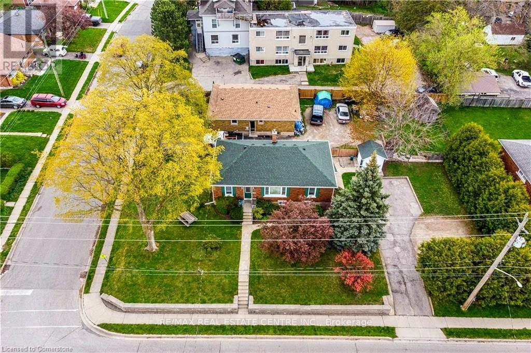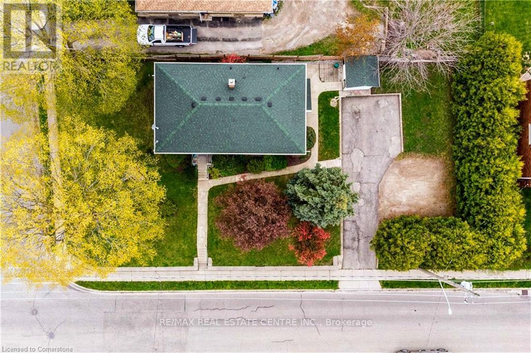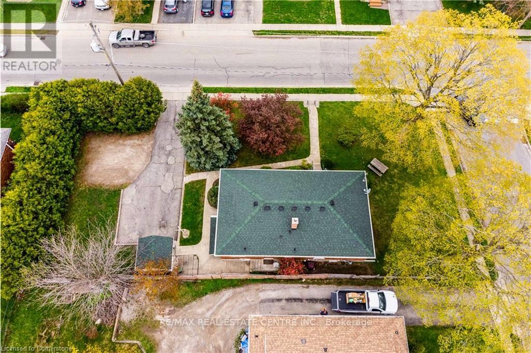B - 89 Elgin Street N Cambridge, Ontario N1R 5H5
4 Bedroom
1 Bathroom
700 - 1100 sqft
Central Air Conditioning
Forced Air
$1,900 Monthly
Great Curb Appeal - Bottom Unit of a Well-Maintained Bungalow - 2 Bedroom + Den - Separate Entrance - Fully Finished - 2 Car Parking - Big Lot - All Brick Exterior - In-Suite Laundry Included - All Appliances Provided - Pet Friendly - Great Location - Quiet Neighbourhood - Ideal for Small Families or Working Professionals - Move-In Ready - Long-Term Tenants Preferred (id:60365)
Property Details
| MLS® Number | X12372003 |
| Property Type | Single Family |
| Features | Flat Site, Carpet Free, In Suite Laundry |
| ParkingSpaceTotal | 2 |
Building
| BathroomTotal | 1 |
| BedroomsAboveGround | 2 |
| BedroomsBelowGround | 2 |
| BedroomsTotal | 4 |
| Appliances | Dishwasher, Dryer, Stove, Washer, Refrigerator |
| BasementFeatures | Apartment In Basement |
| BasementType | N/a |
| CoolingType | Central Air Conditioning |
| ExteriorFinish | Brick |
| FoundationType | Poured Concrete |
| HeatingFuel | Natural Gas |
| HeatingType | Forced Air |
| SizeInterior | 700 - 1100 Sqft |
| Type | Other |
| UtilityWater | Municipal Water |
Parking
| No Garage |
Land
| Acreage | No |
| Sewer | Sanitary Sewer |
| SizeIrregular | . |
| SizeTotalText | . |
Rooms
| Level | Type | Length | Width | Dimensions |
|---|---|---|---|---|
| Lower Level | Family Room | 6.43 m | 3.78 m | 6.43 m x 3.78 m |
| Lower Level | Kitchen | 3.58 m | 3.38 m | 3.58 m x 3.38 m |
| Lower Level | Laundry Room | 1.24 m | 2.31 m | 1.24 m x 2.31 m |
| Lower Level | Primary Bedroom | 3.94 m | 3.4 m | 3.94 m x 3.4 m |
| Lower Level | Bedroom | 2.9 m | 3.73 m | 2.9 m x 3.73 m |
| Lower Level | Den | 2.82 m | 2.49 m | 2.82 m x 2.49 m |
| Lower Level | Utility Room | 2.16 m | 2.49 m | 2.16 m x 2.49 m |
| Lower Level | Bathroom | 2.1 m | 1.65 m | 2.1 m x 1.65 m |
https://www.realtor.ca/real-estate/28794583/b-89-elgin-street-n-cambridge
Kayla Danielle Kozierowski
Salesperson
RE/MAX Real Estate Centre Inc.
345 Steeles Ave East Suite B
Milton, Ontario L9T 3G6
345 Steeles Ave East Suite B
Milton, Ontario L9T 3G6

