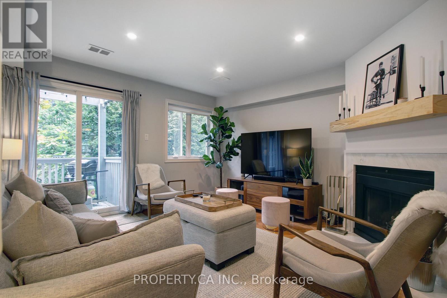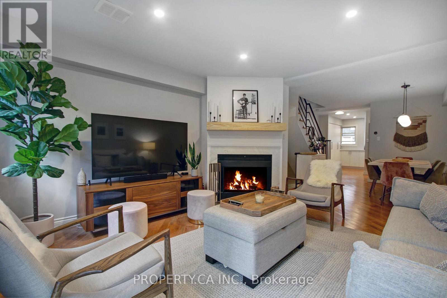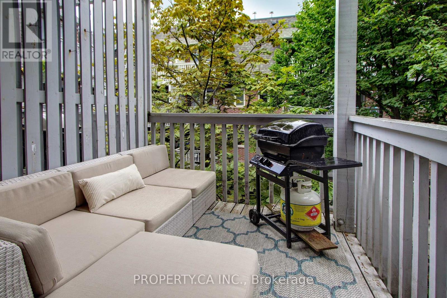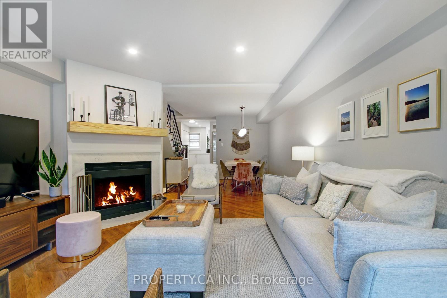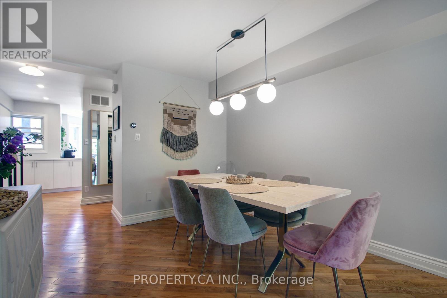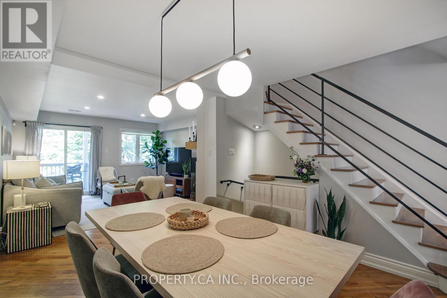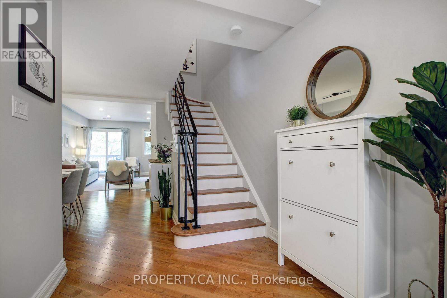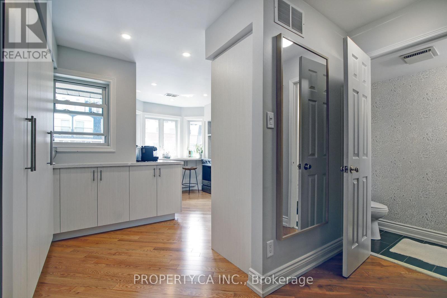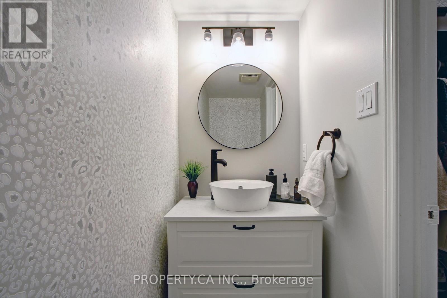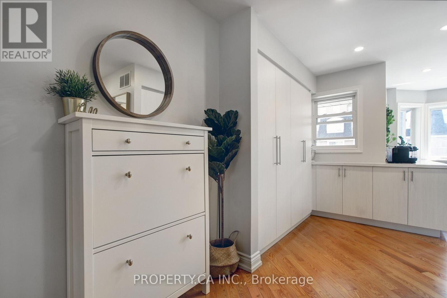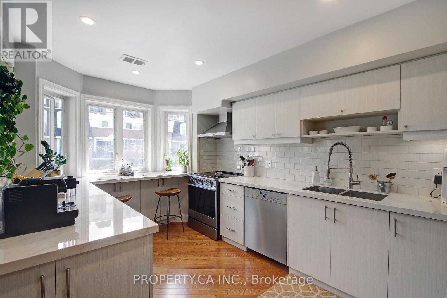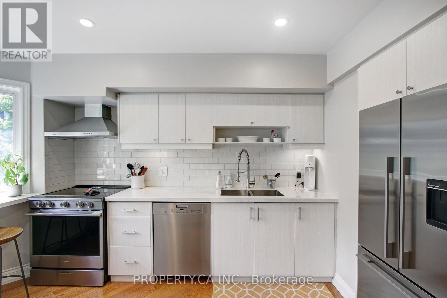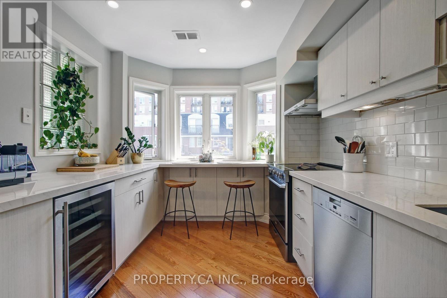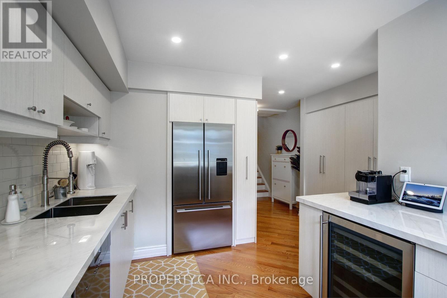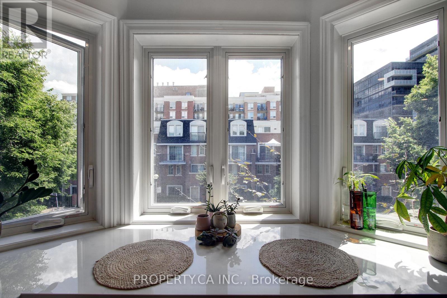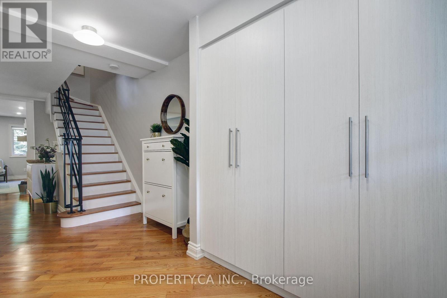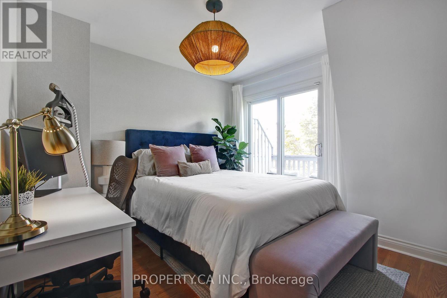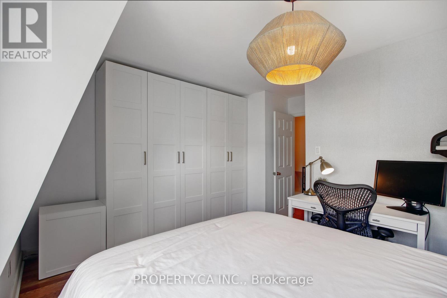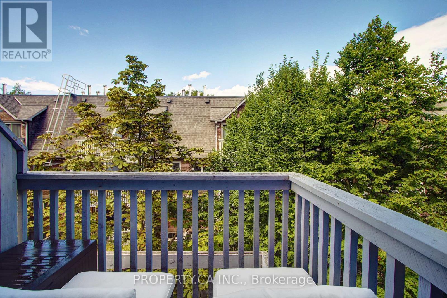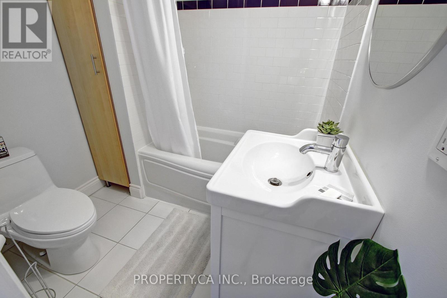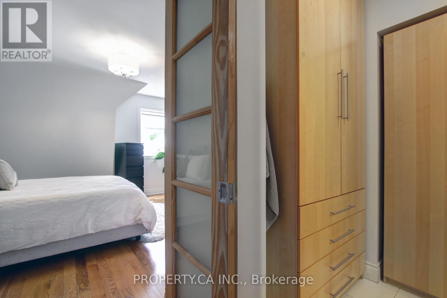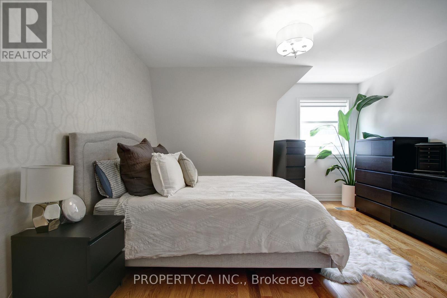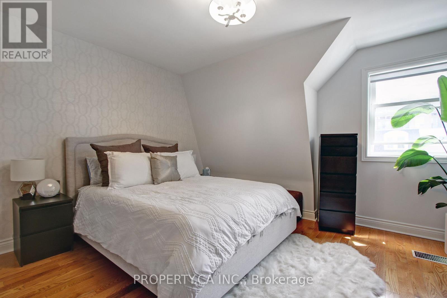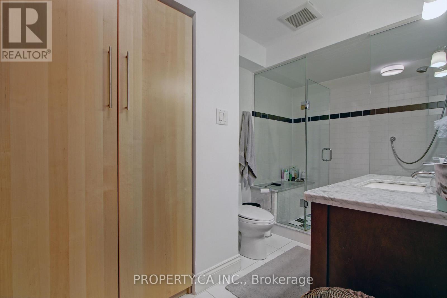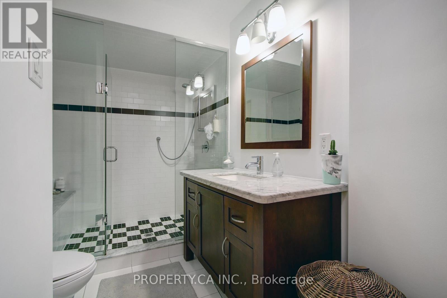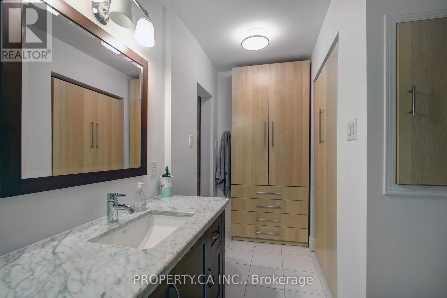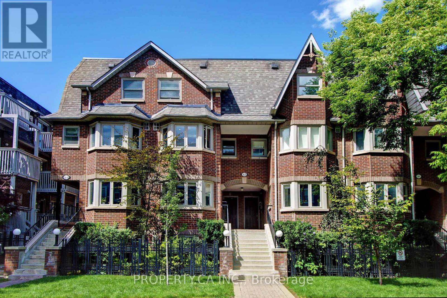B - 42 Shank Street Toronto, Ontario M6J 3T9
$4,400 Monthly
Executive Rental at Copperfield Townhomes! This fully renovated 2-bedroom, 2.5-bathroom home offers stylish, modern living in one of Toronto's most desirable neighbourhoods. The open-concept living and dining area features a cozy wood-burning fireplace and a private balcony - perfect for relaxing or entertaining. The custom kitchen is a showstopper, complete with stainless steel appliances (including a wine refrigerator), sleek porcelain countertops, a sunny breakfast bar, and ample storage. Upstairs, two spacious bedrooms each enjoy their own ensuite bathrooms and private balcony access, creating the perfect balance of comfort and privacy. Located in the heart of the city, you'll love the convenience of the Adelaide bike lanes at your doorstep and quick access to King and Queen streetcars. Just a short stroll to Trinity Bellwoods and Stanley Parks, and surrounded by the restaurants, cafés, and boutiques of Ossington and Queen West - this is city living at its best. (id:60365)
Property Details
| MLS® Number | C12535794 |
| Property Type | Single Family |
| Community Name | Niagara |
| AmenitiesNearBy | Hospital, Park, Place Of Worship, Public Transit, Schools |
| CommunityFeatures | Pets Allowed With Restrictions |
| Features | Balcony, Carpet Free |
| ParkingSpaceTotal | 1 |
Building
| BathroomTotal | 3 |
| BedroomsAboveGround | 2 |
| BedroomsTotal | 2 |
| Amenities | Storage - Locker |
| BasementType | None |
| CoolingType | Central Air Conditioning |
| ExteriorFinish | Brick |
| FireplacePresent | Yes |
| FlooringType | Hardwood |
| HalfBathTotal | 1 |
| HeatingFuel | Electric |
| HeatingType | Forced Air |
| StoriesTotal | 2 |
| SizeInterior | 1200 - 1399 Sqft |
| Type | Row / Townhouse |
Parking
| Underground | |
| Garage |
Land
| Acreage | No |
| LandAmenities | Hospital, Park, Place Of Worship, Public Transit, Schools |
Rooms
| Level | Type | Length | Width | Dimensions |
|---|---|---|---|---|
| Second Level | Primary Bedroom | 4.09 m | 4.06 m | 4.09 m x 4.06 m |
| Second Level | Bedroom 2 | 4.06 m | 3.15 m | 4.06 m x 3.15 m |
| Main Level | Living Room | 4.42 m | 4.06 m | 4.42 m x 4.06 m |
| Main Level | Dining Room | 3.35 m | 3.12 m | 3.35 m x 3.12 m |
| Main Level | Kitchen | 4.42 m | 3.73 m | 4.42 m x 3.73 m |
https://www.realtor.ca/real-estate/29093873/b-42-shank-street-toronto-niagara-niagara
Jordan Rasberry
Broker
36 Distillery Lane Unit 500
Toronto, Ontario M5A 3C4

