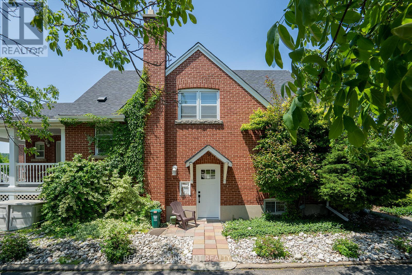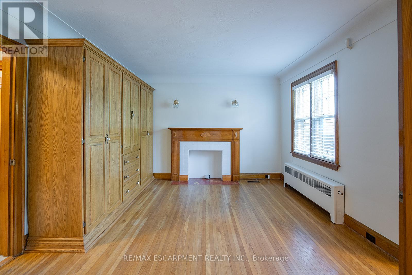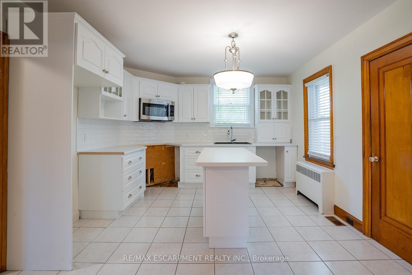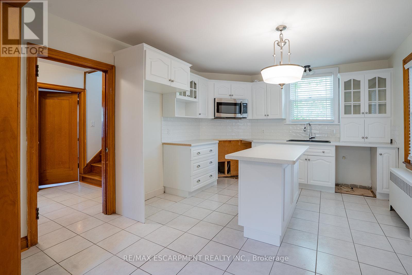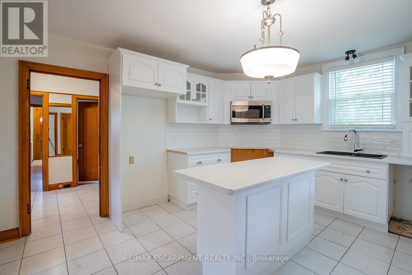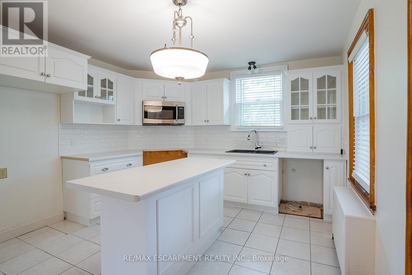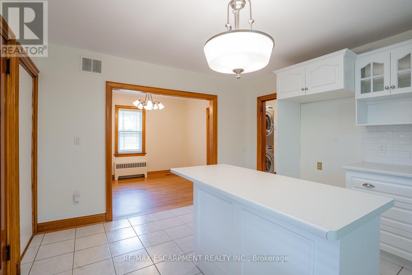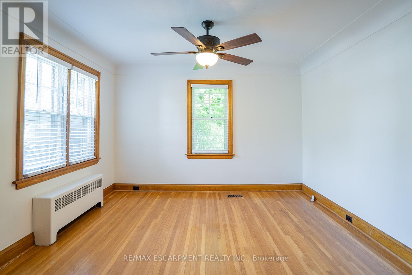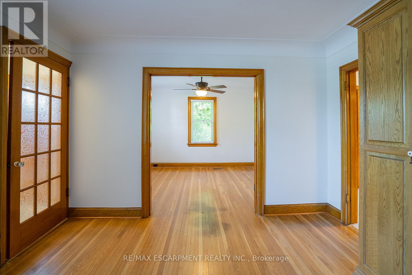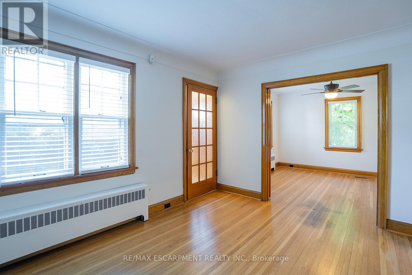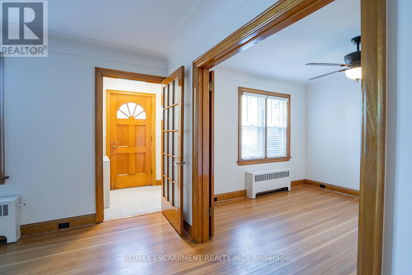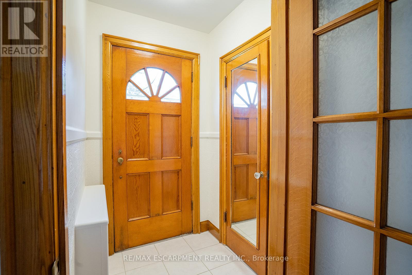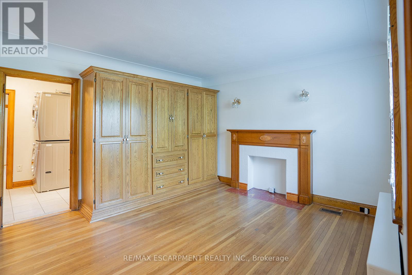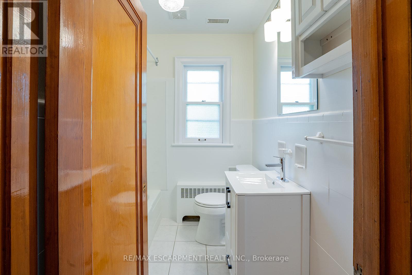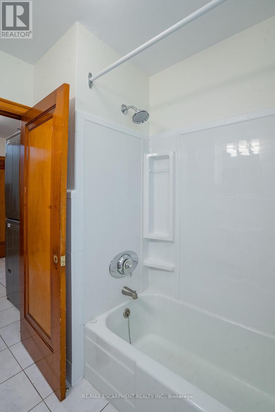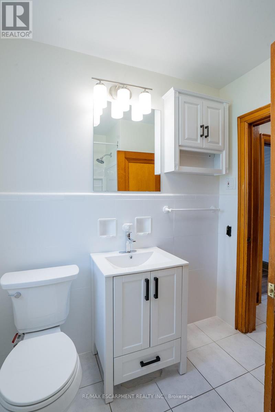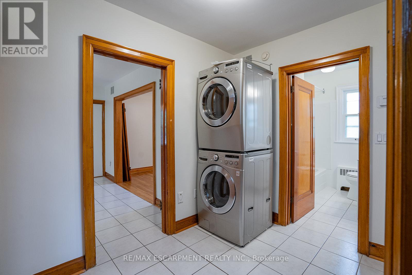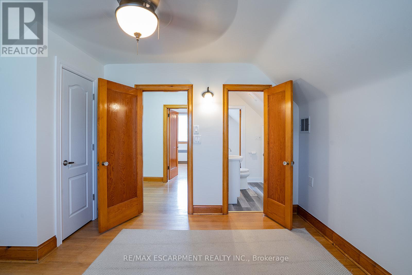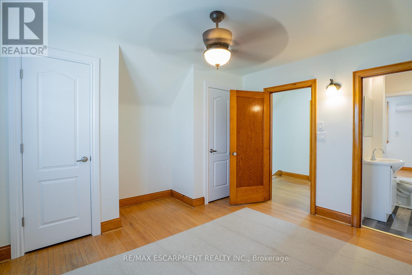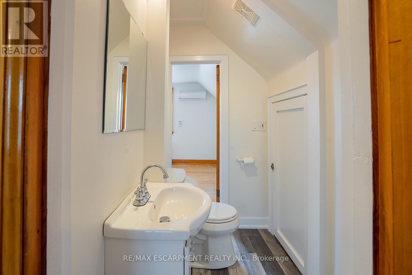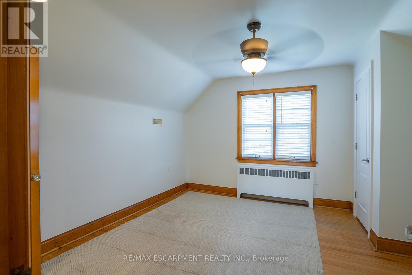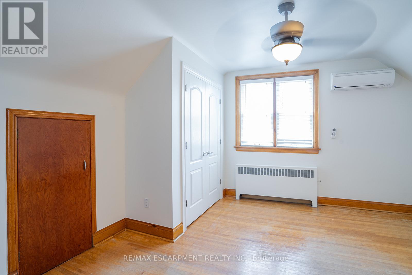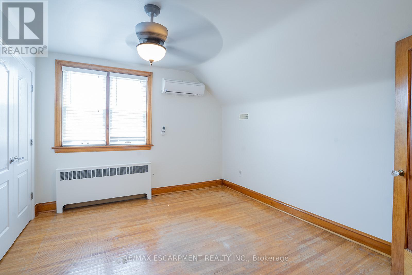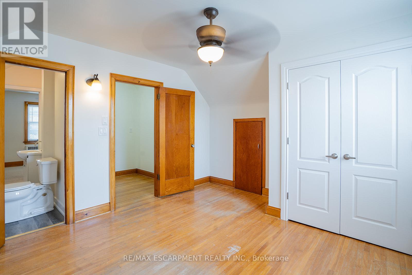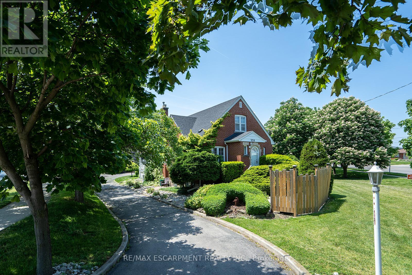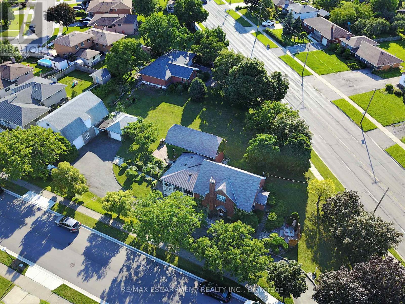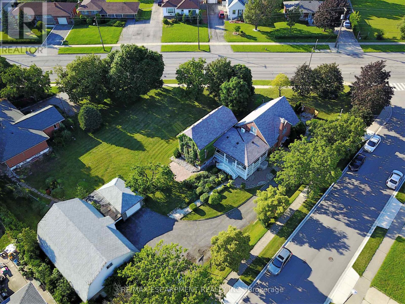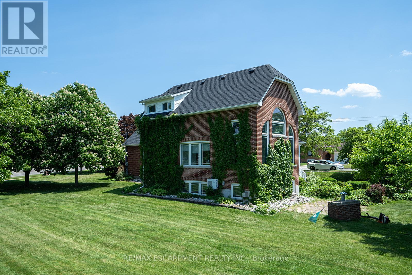B - 324 King Street E Hamilton, Ontario L8G 1M3
2 Bedroom
2 Bathroom
700 - 1100 sqft
Central Air Conditioning
Radiant Heat
$2,450 Monthly
COUNTRY LIVING IN THE HEART OF STONEY CREEK! This lovingly maintained home is situated on an oversized lot & is minutes to highways, amenities & Downtown Stoney Creek. On the main floor you will find a beautiful white kitchen with brand new, stainless steel appliances, sunlit dining room, cozy living area, den and 4-piece bathroom. Up the stairs are two spacious and bright bedrooms with large closets and a 2-piece jack and jill bathroom. Separate entrance & private outdoor area. Tenant to pay all utilities. RSA (id:60365)
Property Details
| MLS® Number | X12483992 |
| Property Type | Single Family |
| Community Name | Stoney Creek |
| Features | In Suite Laundry |
| ParkingSpaceTotal | 1 |
Building
| BathroomTotal | 2 |
| BedroomsAboveGround | 2 |
| BedroomsTotal | 2 |
| Appliances | Dishwasher, Dryer, Stove, Washer, Window Coverings, Refrigerator |
| BasementType | None |
| ConstructionStyleAttachment | Semi-detached |
| CoolingType | Central Air Conditioning |
| ExteriorFinish | Brick |
| FoundationType | Block |
| HalfBathTotal | 1 |
| HeatingFuel | Natural Gas |
| HeatingType | Radiant Heat |
| StoriesTotal | 2 |
| SizeInterior | 700 - 1100 Sqft |
| Type | House |
| UtilityWater | Municipal Water |
Parking
| No Garage |
Land
| Acreage | No |
| Sewer | Sanitary Sewer |
| SizeDepth | 242 Ft ,4 In |
| SizeFrontage | 159 Ft ,7 In |
| SizeIrregular | 159.6 X 242.4 Ft |
| SizeTotalText | 159.6 X 242.4 Ft |
Rooms
| Level | Type | Length | Width | Dimensions |
|---|---|---|---|---|
| Second Level | Bedroom | 3.66 m | 3.35 m | 3.66 m x 3.35 m |
| Second Level | Bathroom | Measurements not available | ||
| Second Level | Bedroom | 3.96 m | 3.66 m | 3.96 m x 3.66 m |
| Main Level | Kitchen | 4.27 m | 3.48 m | 4.27 m x 3.48 m |
| Main Level | Dining Room | 3.66 m | 2.74 m | 3.66 m x 2.74 m |
| Main Level | Living Room | 4.09 m | 3.66 m | 4.09 m x 3.66 m |
| Main Level | Den | 3.17 m | 3.66 m | 3.17 m x 3.66 m |
| Main Level | Bathroom | Measurements not available |
https://www.realtor.ca/real-estate/29036295/b-324-king-street-e-hamilton-stoney-creek-stoney-creek
Olivia Rapson
Broker
RE/MAX Escarpment Realty Inc.
502 Brant St #1a
Burlington, Ontario L7R 2G4
502 Brant St #1a
Burlington, Ontario L7R 2G4

