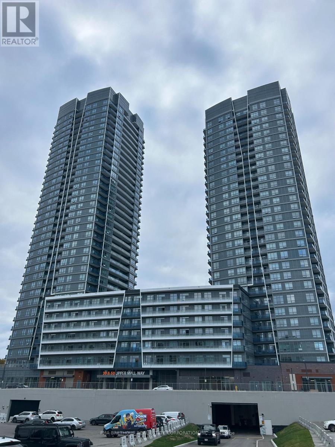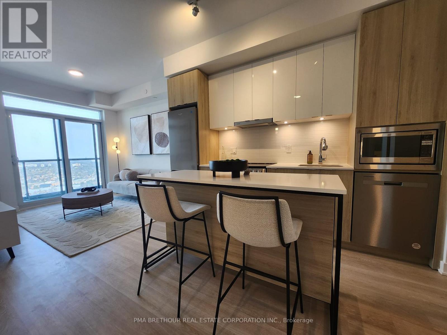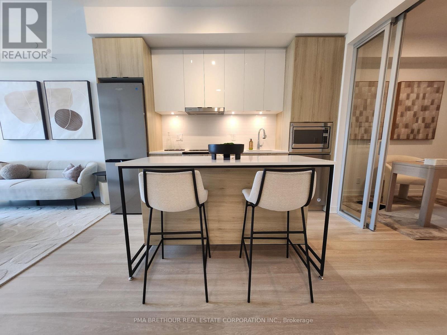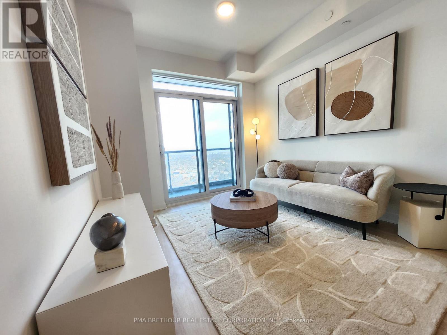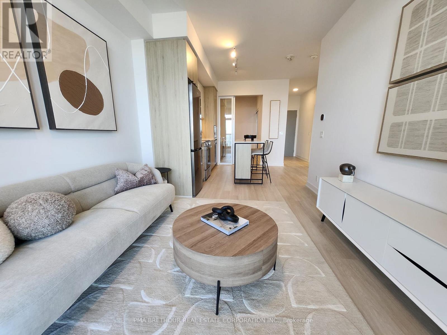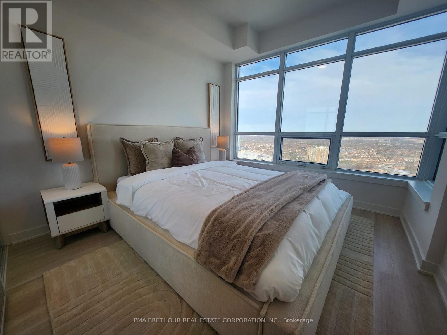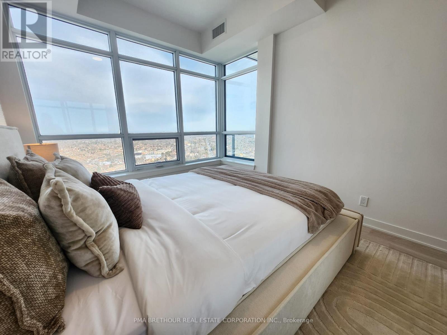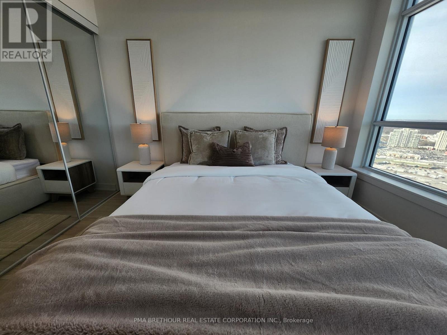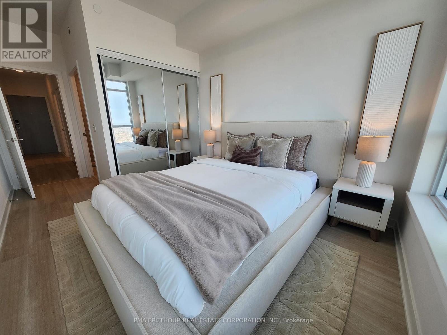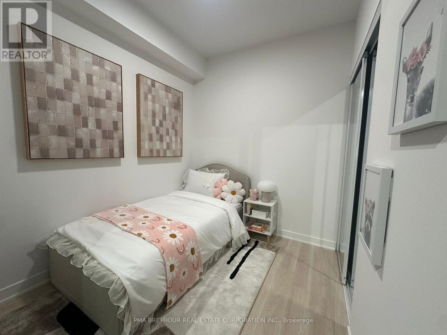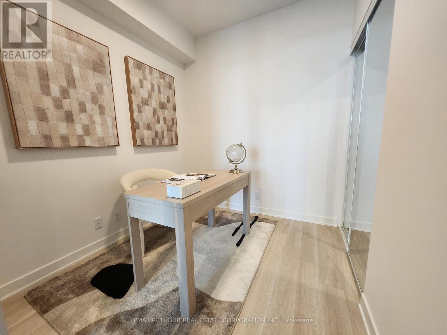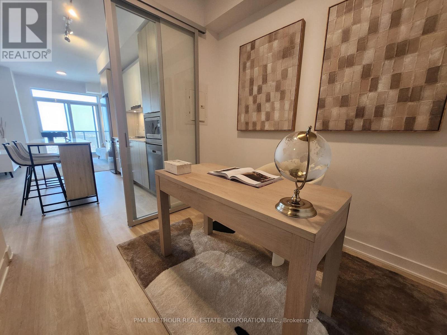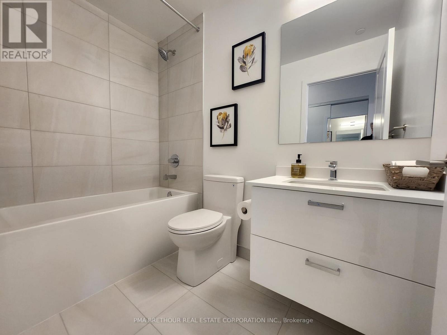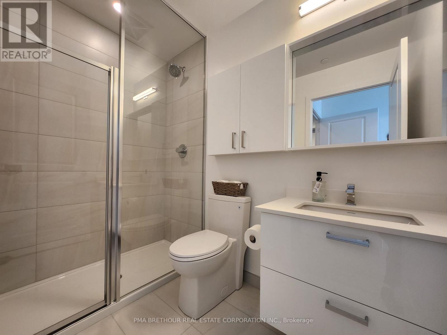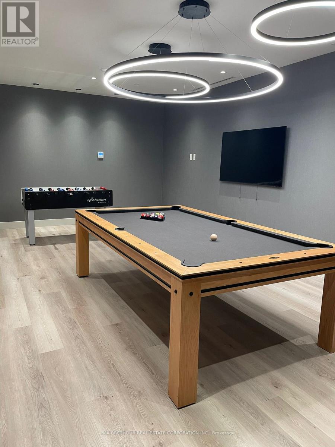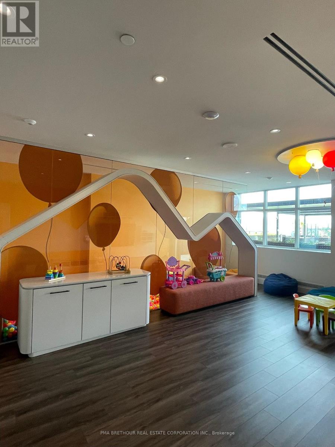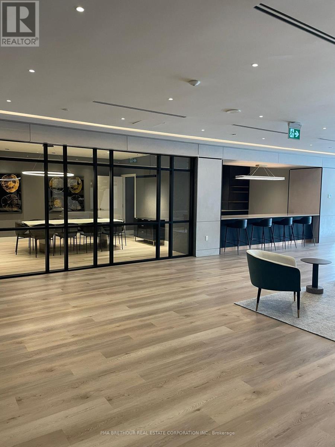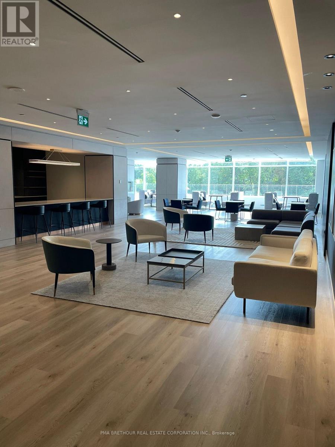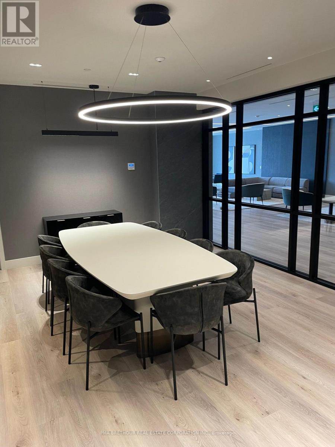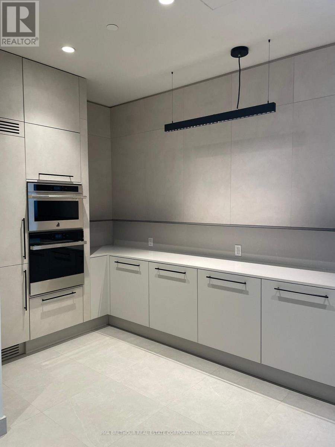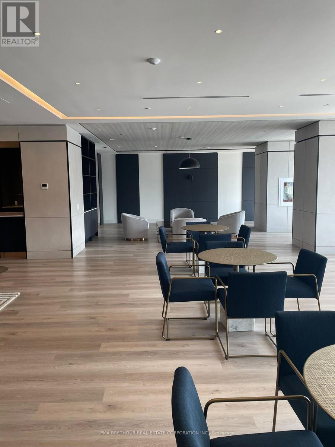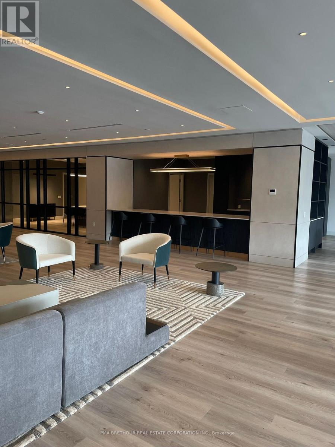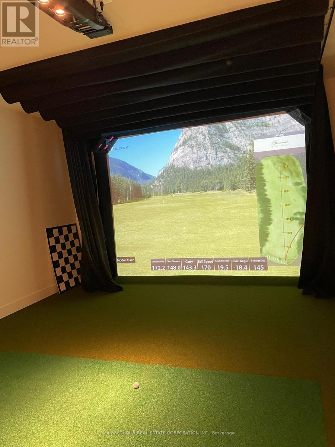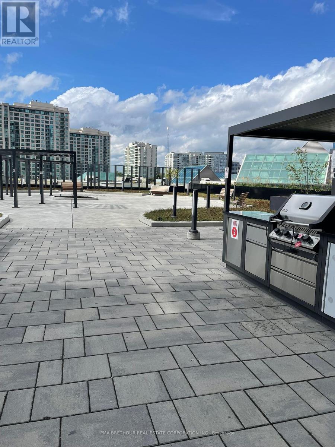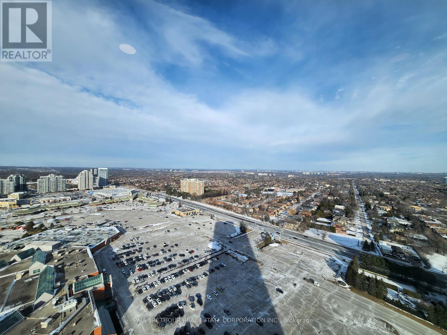B-2909 - 50 Upper Mall Way Vaughan, Ontario L4J 0L8
$629,900Maintenance, Water, Common Area Maintenance, Insurance
$454.15 Monthly
Maintenance, Water, Common Area Maintenance, Insurance
$454.15 MonthlyBRAND NEW ONE BEDROOM + DEN! Introducing Promenade Park Towers, a new expression of modern urban living in Thornhill, Promenade Park Towers' commanding presence of two glass towers makes a stunning statement on the Vaughan skyline. Connecting the residences is a stylish podium and an elevated 20,000 Sq. Ft. outdoor green roof terrace, with countless building amenities and direct access to the Promenade shopping centre! The new urban vibe at Bathurst & Centre Street offers close proximity to supermarket, restaurants and theatre, everything you need at your fingertips. You're also conveniently close to trails, parks and transit. This is connected modern living at its best! (id:60365)
Open House
This property has open houses!
12:00 pm
Ends at:3:00 pm
Property Details
| MLS® Number | N12493492 |
| Property Type | Single Family |
| Community Name | Brownridge |
| AmenitiesNearBy | Park, Golf Nearby, Public Transit, Ski Area |
| CommunityFeatures | Pets Allowed With Restrictions, Community Centre |
| Features | Balcony, Carpet Free, In Suite Laundry |
| ParkingSpaceTotal | 1 |
Building
| BathroomTotal | 2 |
| BedroomsAboveGround | 2 |
| BedroomsTotal | 2 |
| Age | New Building |
| Amenities | Security/concierge, Exercise Centre, Recreation Centre, Party Room, Separate Electricity Meters, Storage - Locker |
| Appliances | Dishwasher, Dryer, Microwave, Hood Fan, Stove, Washer, Refrigerator |
| BasementType | None |
| CoolingType | Central Air Conditioning |
| ExteriorFinish | Steel |
| FireProtection | Smoke Detectors |
| FlooringType | Laminate |
| HeatingFuel | Natural Gas |
| HeatingType | Coil Fan |
| SizeInterior | 600 - 699 Sqft |
| Type | Apartment |
Parking
| Underground | |
| Garage |
Land
| Acreage | No |
| LandAmenities | Park, Golf Nearby, Public Transit, Ski Area |
Rooms
| Level | Type | Length | Width | Dimensions |
|---|---|---|---|---|
| Flat | Living Room | 6.4 m | 3.05 m | 6.4 m x 3.05 m |
| Flat | Dining Room | 6.4 m | 3.05 m | 6.4 m x 3.05 m |
| Flat | Kitchen | 6.4 m | 3.05 m | 6.4 m x 3.05 m |
| Flat | Primary Bedroom | 3.4 m | 2.95 m | 3.4 m x 2.95 m |
| Flat | Den | 2.62 m | 2.34 m | 2.62 m x 2.34 m |
https://www.realtor.ca/real-estate/29050532/b-2909-50-upper-mall-way-vaughan-brownridge-brownridge
Paul Wilson
Salesperson
20 Valleywood Dr #103
Markham, Ontario L3R 6G1

