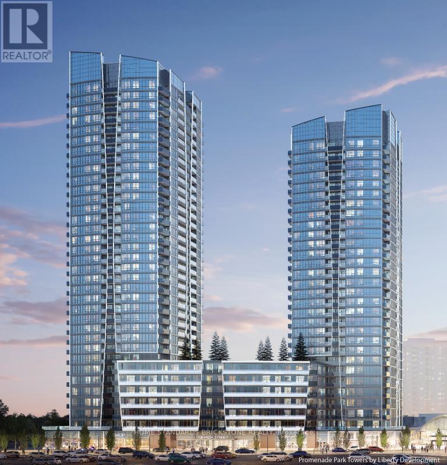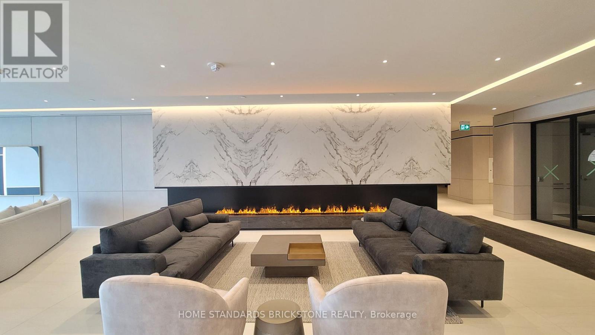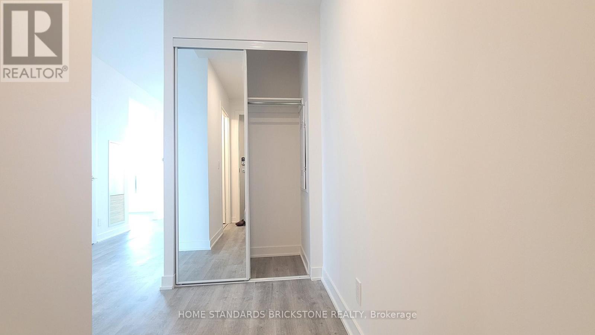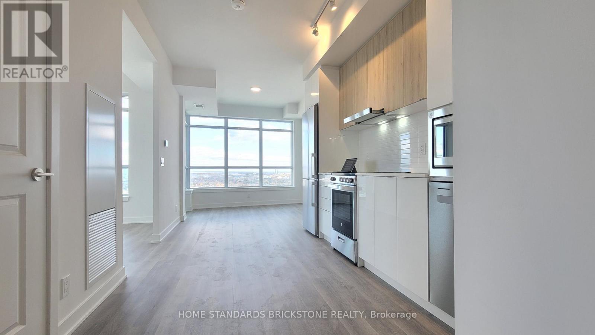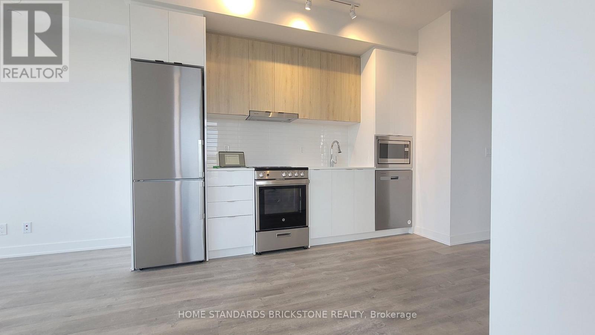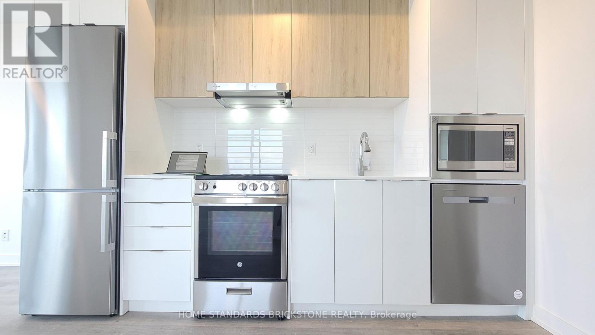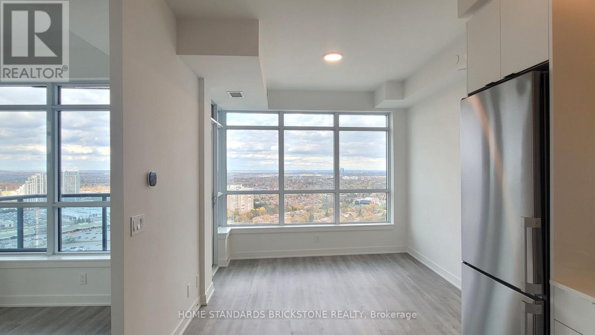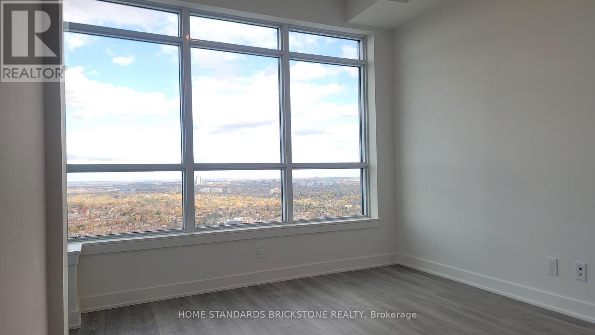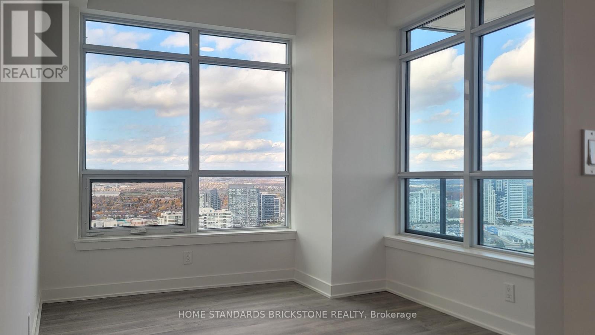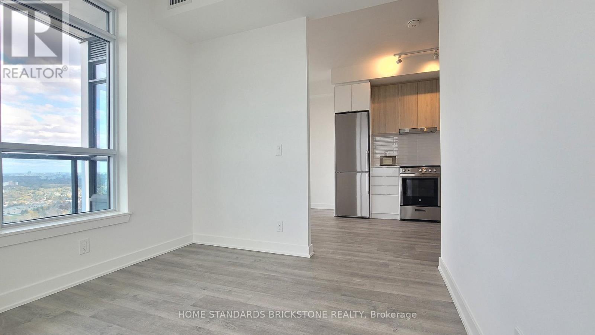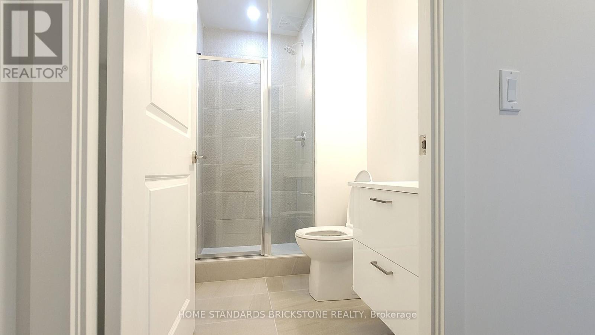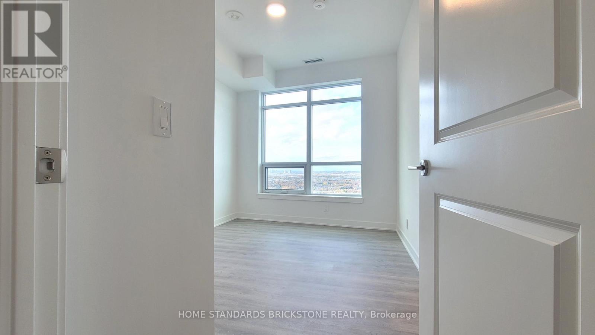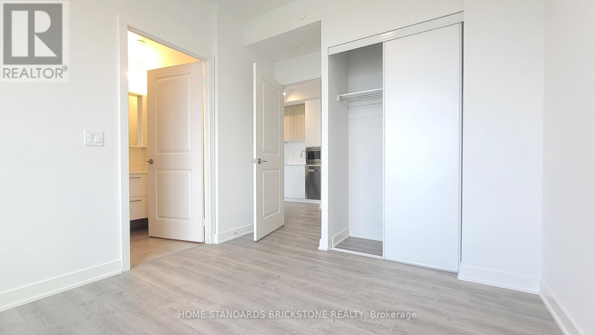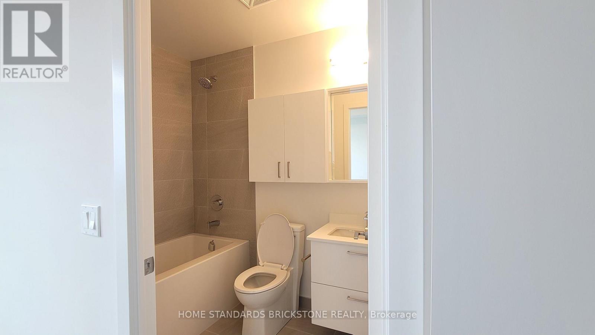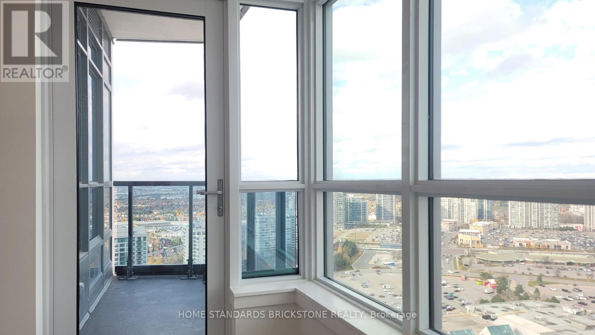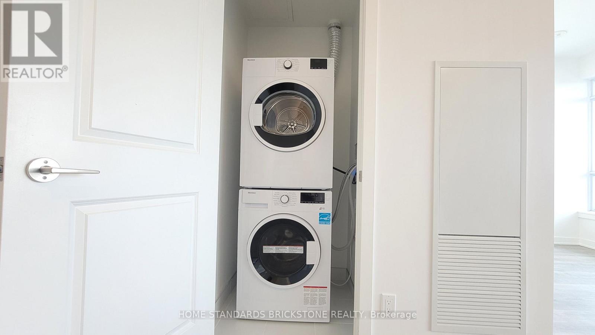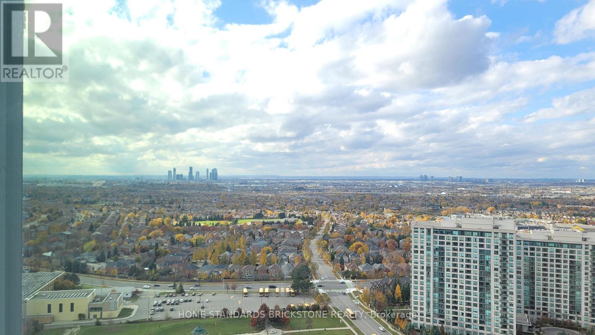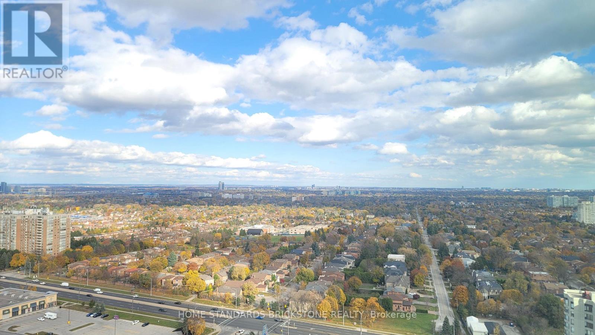#b-2708 - 50 Upper Mall Way Vaughan, Ontario L4J 4P8
$2,600 Monthly
Welcome to Promenade Park Towers Building B! This 1 Bedroom + Den & 2 Full Bathroom Corner Unit offers ample space for Families or Couples! Located on the 27th Floor with North East Exposure with Windows in both the Bedroom & Den. Den space contains Windows and is spacious enough to be used as a Bedroom . The unit features 9' smooth ceilings with laminate flooring throughout all living quarters. The modern kitchen is fitted with Modern Counters, a Ceramic tiled backsplash, European, and a full set of Stainless Steel appliances, perfect for the modern chef. Open Concept Living, Kitchen, and Dining Areas with a W/O Balcony. The primary bedroom allows for plenty of light ,contains an ensuite bathroom fitted with Quartz Countertops, and Closet Space. The 2nd Bathroom is also equipped with a Shower. Condo features many amenities including Exercise Room , Party Room with Private Dining Room + Kitchen , Yoga Studio , Golf Simulator, Pet Wash , Game Room , and more. Residents may also enjoy Outdoor Green Roof Terrace in the building. Condo has direct access to Promenade Shopping Centre giving you Grocery , Shopping , Entertainment , and Eating options. Building is also steps away from Promenade Viva Terminal , Community Library , Parks, and more. (id:60365)
Property Details
| MLS® Number | N12576128 |
| Property Type | Single Family |
| Community Name | Brownridge |
| AmenitiesNearBy | Public Transit |
| CommunicationType | High Speed Internet |
| CommunityFeatures | Pets Allowed With Restrictions, Community Centre |
| Features | Balcony |
| ParkingSpaceTotal | 1 |
Building
| BathroomTotal | 2 |
| BedroomsAboveGround | 1 |
| BedroomsBelowGround | 1 |
| BedroomsTotal | 2 |
| Age | New Building |
| Amenities | Recreation Centre, Exercise Centre, Party Room, Security/concierge, Storage - Locker |
| Appliances | Blinds, Cooktop, Dishwasher, Dryer, Freezer, Microwave, Hood Fan, Stove, Washer, Refrigerator |
| BasementType | None |
| CoolingType | Central Air Conditioning |
| FireProtection | Security System, Alarm System, Monitored Alarm |
| FlooringType | Laminate |
| FoundationType | Concrete |
| HeatingFuel | Natural Gas |
| HeatingType | Forced Air |
| SizeInterior | 600 - 699 Sqft |
| Type | Apartment |
Parking
| Underground | |
| Garage |
Land
| Acreage | No |
| LandAmenities | Public Transit |
Rooms
| Level | Type | Length | Width | Dimensions |
|---|---|---|---|---|
| Main Level | Primary Bedroom | 2.79 m | 3.35 m | 2.79 m x 3.35 m |
| Main Level | Den | 2.74 m | 3.17 m | 2.74 m x 3.17 m |
| Main Level | Living Room | 6.4 m | 3.05 m | 6.4 m x 3.05 m |
| Main Level | Kitchen | 6.4 m | 3.05 m | 6.4 m x 3.05 m |
| Main Level | Dining Room | 6.4 m | 3.05 m | 6.4 m x 3.05 m |
https://www.realtor.ca/real-estate/29136327/b-2708-50-upper-mall-way-vaughan-brownridge-brownridge
Tyler Park
Salesperson
180 Steeles Ave W #30 & 31
Thornhill, Ontario L4J 2L1
Sung Gyu Park
Salesperson
180 Steeles Ave W #30 & 31
Thornhill, Ontario L4J 2L1

