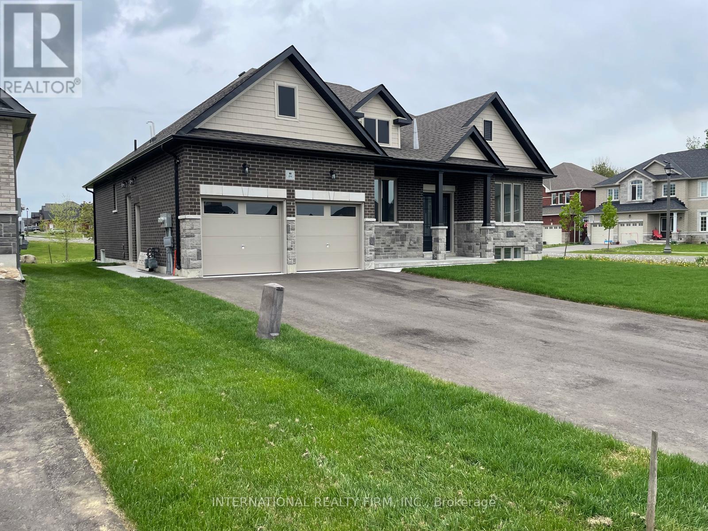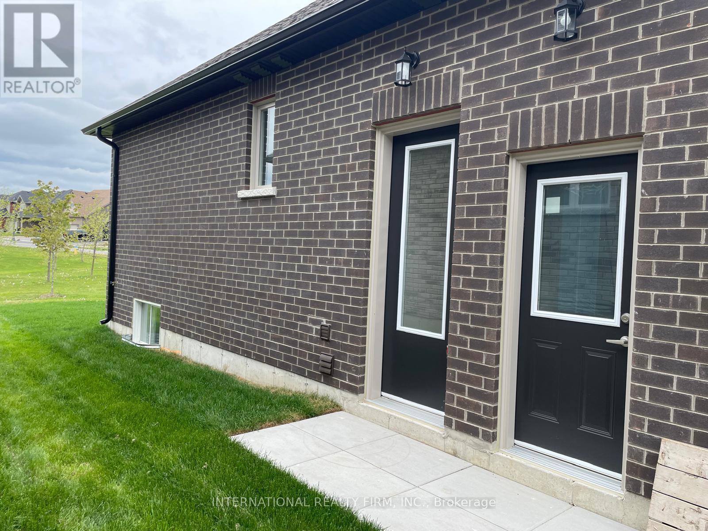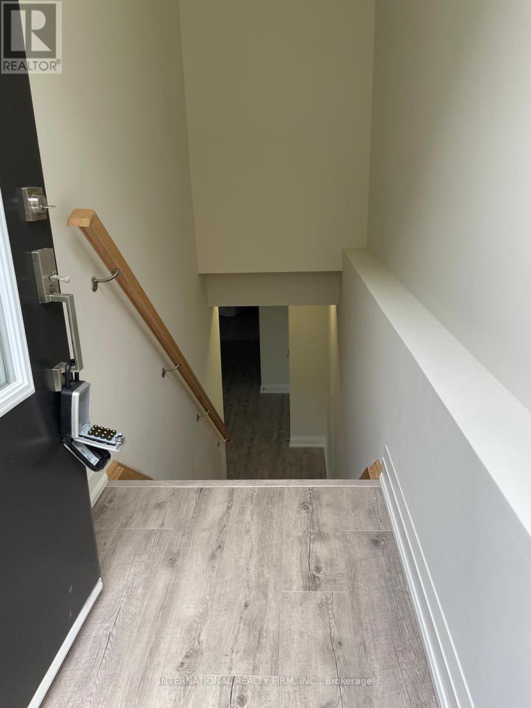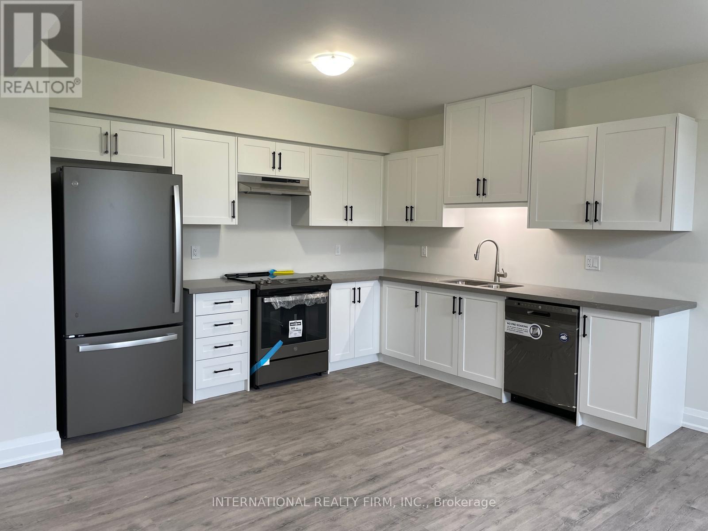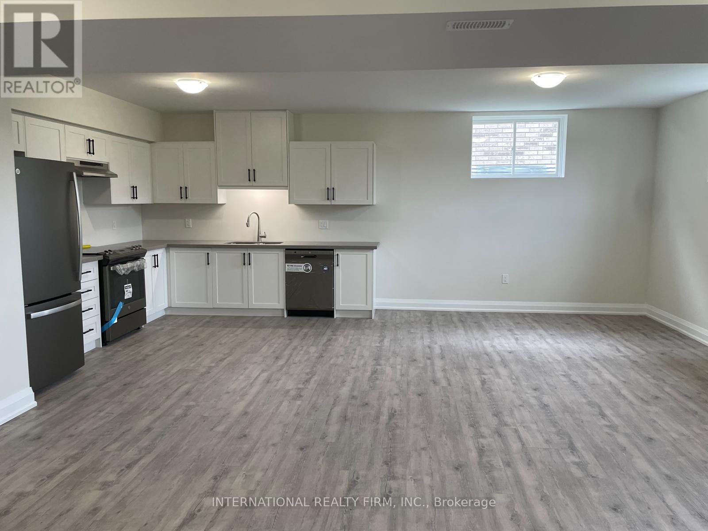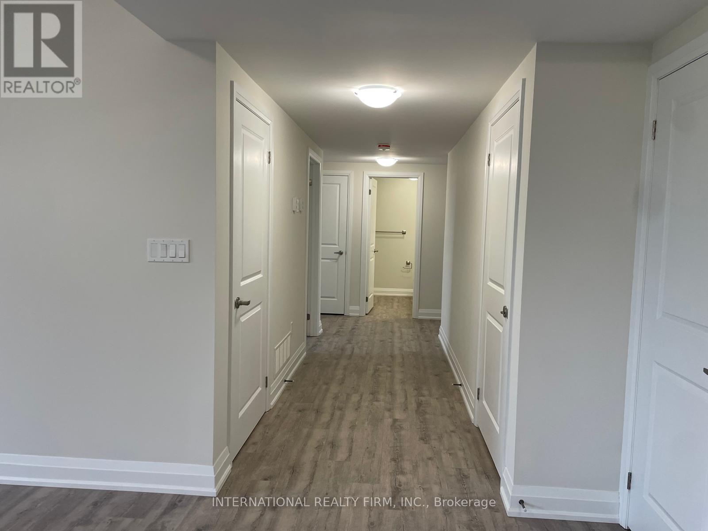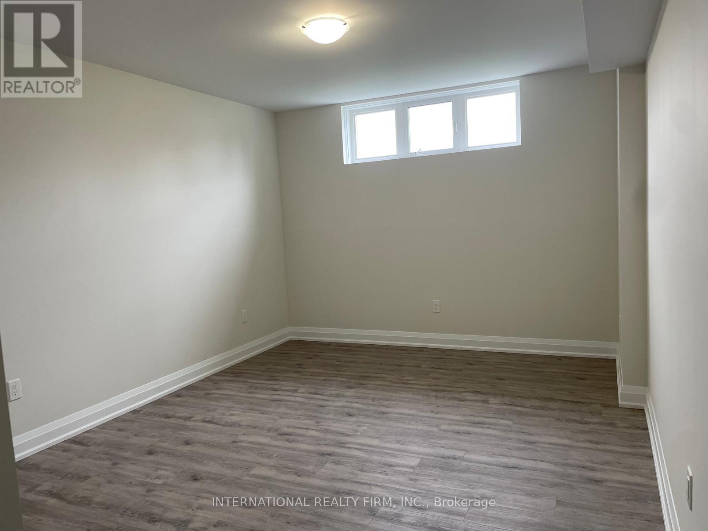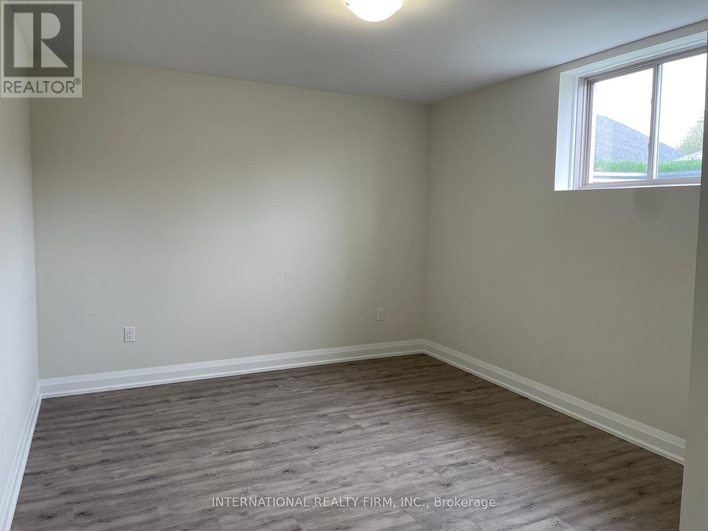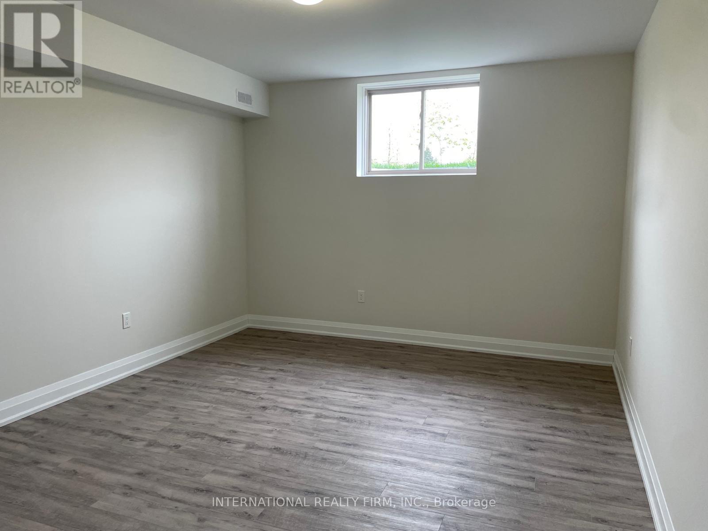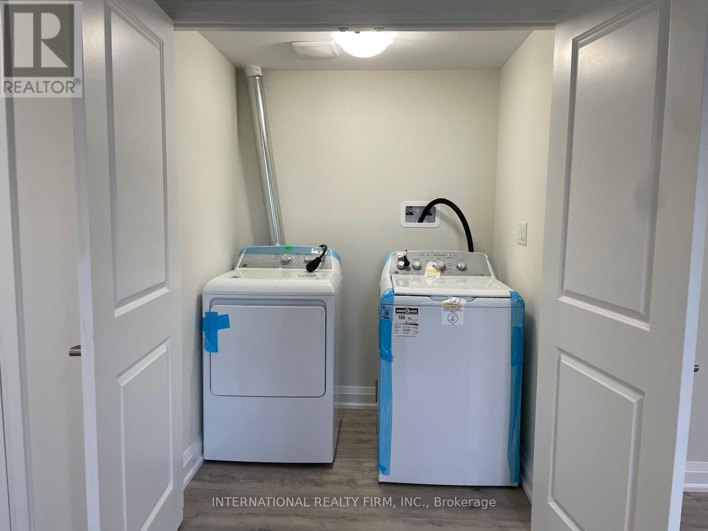B - 184 Sanderling Crescent Kawartha Lakes, Ontario K9V 0M8
$1,900 Monthly
POSSESSION DATE: FEBRUARY 1, 2026. Legal Basement Apartment | Approximately 2,000sqft. Experience exceptional living in this spacious and beautifully appointed 3-bedroom, 1-bathroom legal basement apartment. Designed with comfort in mind, the home features in-floor heating throughout, providing a warm and inviting atmosphere year-round. The open-concept layout seamlessly connects the great room, kitchen, and breakfast area, creating an ideal space for both entertaining and everyday living. The kitchen showcases Quartz countertops, Slate appliances, and thoughtful finishes that blend style with functionality. Enjoy the tranquil views of Mayor Flynn Park from your backyard, offering a perfect balance of nature and convenience. Available for occupancy February 1, 2026 **Tenant pays 100% Hydro, Gas, Hot Water Tank Rental (metered separately from main floor unit), 50% Water/Sewer Bill. Tenant Liability Insurance is required.** (id:60365)
Property Details
| MLS® Number | X12498672 |
| Property Type | Single Family |
| Community Name | Lindsay |
| AmenitiesNearBy | Park, Public Transit, Schools, Hospital |
| EquipmentType | Water Heater |
| Features | Wooded Area, Ravine, Carpet Free |
| ParkingSpaceTotal | 3 |
| RentalEquipmentType | Water Heater |
Building
| BathroomTotal | 1 |
| BedroomsAboveGround | 3 |
| BedroomsTotal | 3 |
| Age | 0 To 5 Years |
| Amenities | Separate Heating Controls, Separate Electricity Meters |
| Appliances | Dishwasher, Dryer, Hood Fan, Range, Washer, Refrigerator |
| ArchitecturalStyle | Raised Bungalow |
| BasementFeatures | Apartment In Basement, Separate Entrance |
| BasementType | N/a, N/a |
| ConstructionStyleAttachment | Detached |
| CoolingType | Central Air Conditioning |
| ExteriorFinish | Brick, Stone |
| FlooringType | Vinyl |
| FoundationType | Poured Concrete |
| HeatingFuel | Natural Gas |
| HeatingType | Forced Air |
| StoriesTotal | 1 |
| SizeInterior | 1500 - 2000 Sqft |
| Type | House |
| UtilityWater | Municipal Water |
Parking
| Attached Garage | |
| Garage | |
| Tandem |
Land
| Acreage | No |
| LandAmenities | Park, Public Transit, Schools, Hospital |
| Sewer | Sanitary Sewer |
Rooms
| Level | Type | Length | Width | Dimensions |
|---|---|---|---|---|
| Basement | Kitchen | 3.65 m | 4.41 m | 3.65 m x 4.41 m |
| Basement | Eating Area | 3.35 m | 4.41 m | 3.35 m x 4.41 m |
| Basement | Living Room | 8.22 m | 3.65 m | 8.22 m x 3.65 m |
| Basement | Bedroom | 5.33 m | 3.96 m | 5.33 m x 3.96 m |
| Basement | Bedroom 2 | 5.33 m | 3.96 m | 5.33 m x 3.96 m |
| Basement | Bedroom 3 | 5.33 m | 3.65 m | 5.33 m x 3.65 m |
https://www.realtor.ca/real-estate/29056341/b-184-sanderling-crescent-kawartha-lakes-lindsay-lindsay
Jennifer Galloro
Salesperson
101 Brock St South 3rd Flr
Whitby, Ontario L1N 4J9

