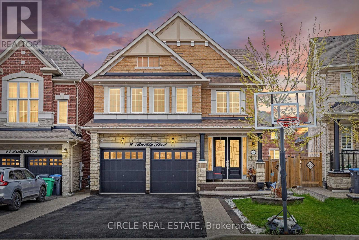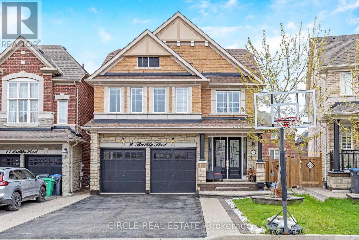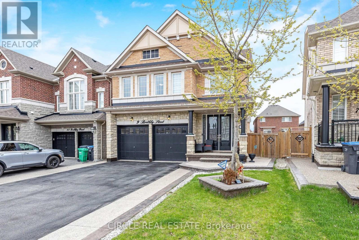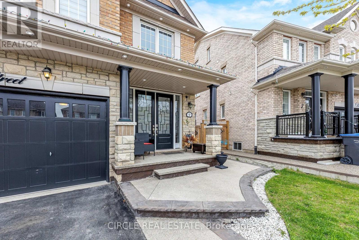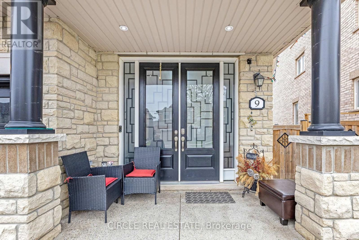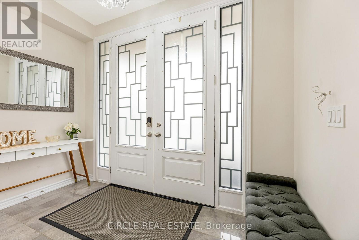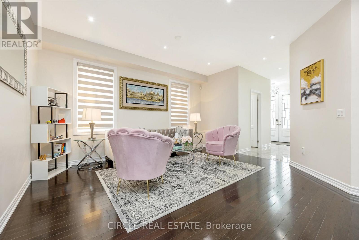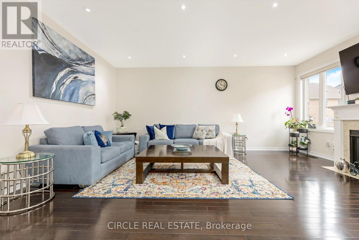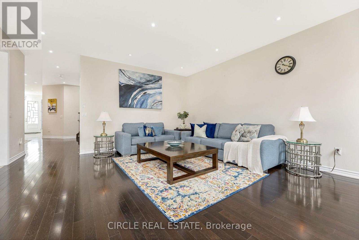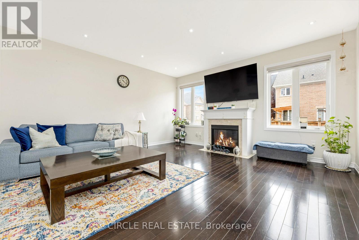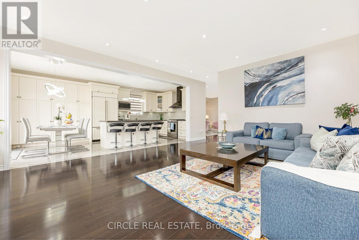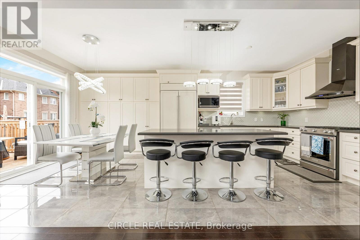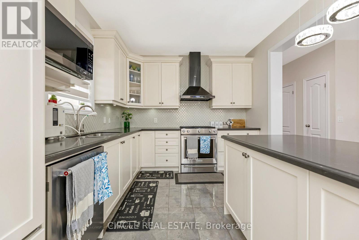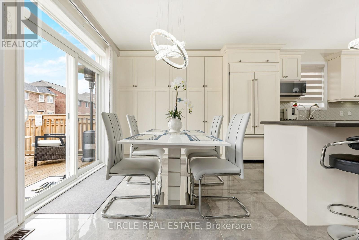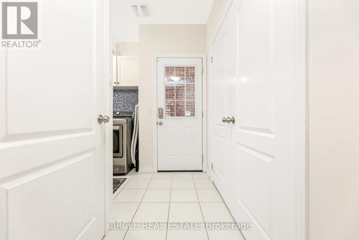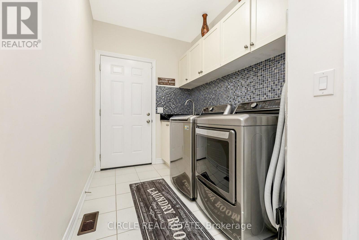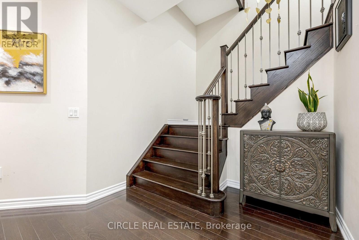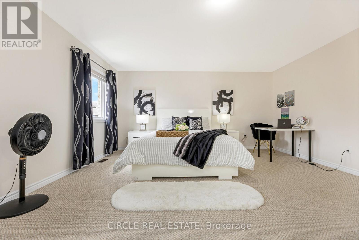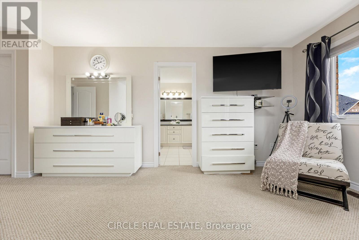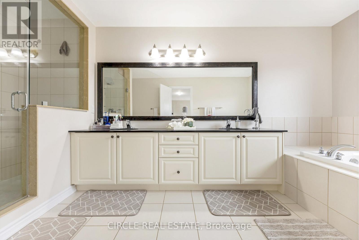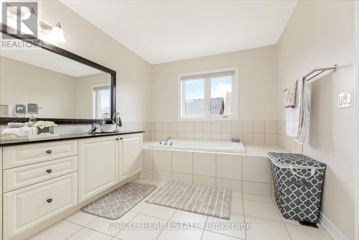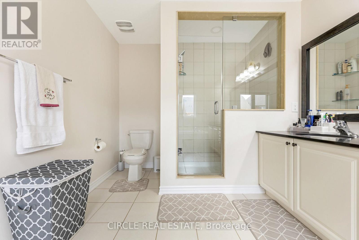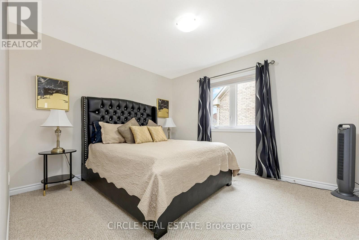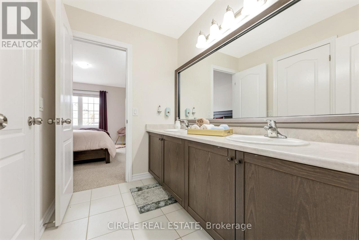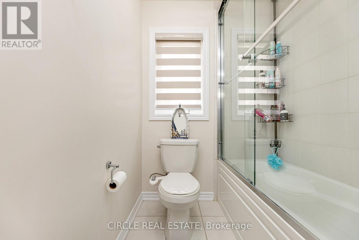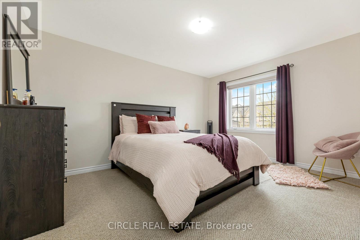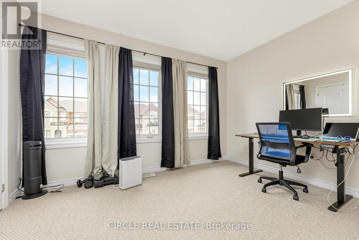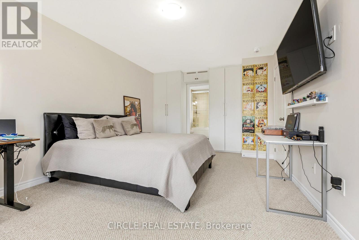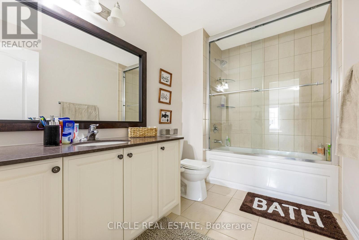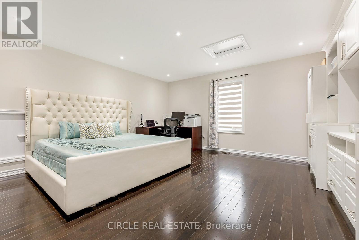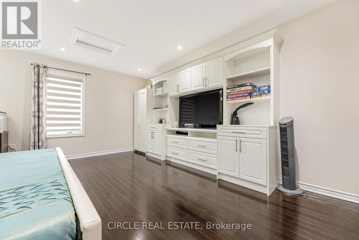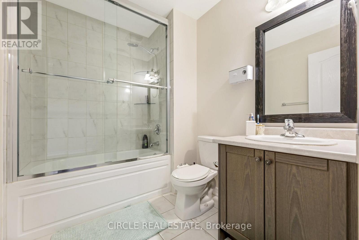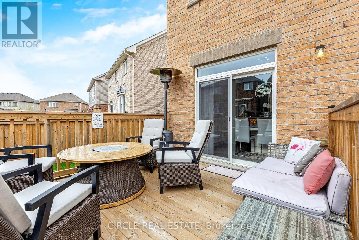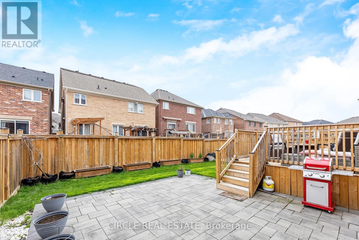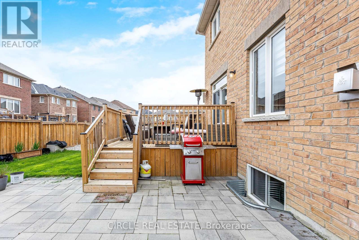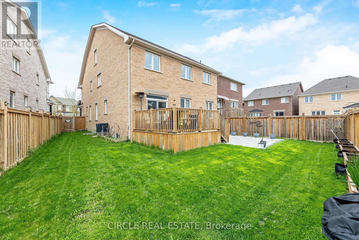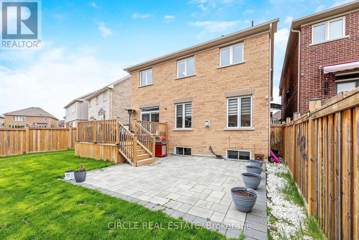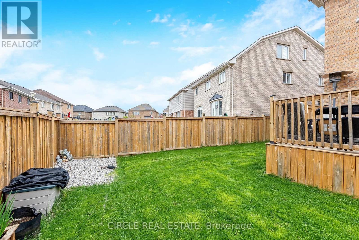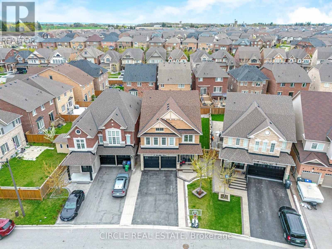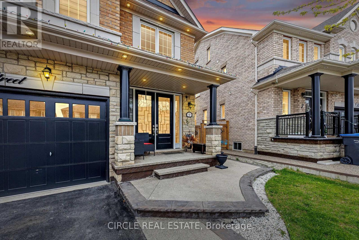Above Ground Unit - 9 Brethby Street Caledon, Ontario L7C 3W2
$3,600 Monthly
An impressive blend of style, space, and function! This beautifully upgraded home offers over 3300 sq ft of living space. Set on a premium pie-shaped lot with NO SIDE WALK, this home welcomes you with a double door entry, spacious foyer, and a thoughtful layout featuring separate living-dining room, a cozy family room, and a sleek huge white kitchen with premium quartz countertops, grand center island with extended breakfast bar, and pot lights throughout. The backyard is built for entertaining, complete with a massive deck and a professionally finished stone patio ideal for BBQs. Come and see the quality and care for yourself! A two bedrooms 1 washroom Legal basement apartment with separate laundry and Side Entrance Currently tenanted to wonderful peace loving people. The Upper Unit is available from Dec 1. All usuals- Rental application, Rental screening will apply. (id:60365)
Property Details
| MLS® Number | W12484412 |
| Property Type | Single Family |
| Community Name | Rural Caledon |
| AmenitiesNearBy | Park, Public Transit, Schools |
| CommunityFeatures | Community Centre, School Bus |
| Features | In-law Suite |
| ParkingSpaceTotal | 4 |
| Structure | Deck |
Building
| BathroomTotal | 5 |
| BedroomsAboveGround | 4 |
| BedroomsBelowGround | 1 |
| BedroomsTotal | 5 |
| Age | 6 To 15 Years |
| Amenities | Fireplace(s) |
| Appliances | Water Heater |
| BasementFeatures | Apartment In Basement, Separate Entrance |
| BasementType | N/a, N/a |
| ConstructionStyleAttachment | Detached |
| CoolingType | Central Air Conditioning, Air Exchanger |
| ExteriorFinish | Brick, Stone |
| FireProtection | Smoke Detectors |
| FireplacePresent | Yes |
| FireplaceTotal | 1 |
| FlooringType | Hardwood |
| FoundationType | Concrete |
| HalfBathTotal | 1 |
| HeatingFuel | Natural Gas |
| HeatingType | Forced Air |
| StoriesTotal | 3 |
| SizeInterior | 3000 - 3500 Sqft |
| Type | House |
| UtilityWater | Municipal Water |
Parking
| Attached Garage | |
| Garage |
Land
| Acreage | No |
| LandAmenities | Park, Public Transit, Schools |
| Sewer | Sanitary Sewer |
Rooms
| Level | Type | Length | Width | Dimensions |
|---|---|---|---|---|
| Second Level | Primary Bedroom | 6.08 m | 5.68 m | 6.08 m x 5.68 m |
| Second Level | Bedroom 2 | 6.08 m | 3.73 m | 6.08 m x 3.73 m |
| Second Level | Bedroom 3 | 4.31 m | 3.36 m | 4.31 m x 3.36 m |
| Second Level | Bedroom 4 | 3.71 m | 3.36 m | 3.71 m x 3.36 m |
| Third Level | Loft | 8.03 m | 4.63 m | 8.03 m x 4.63 m |
| Main Level | Kitchen | 4.16 m | 3.18 m | 4.16 m x 3.18 m |
| Main Level | Dining Room | 4.7 m | 4.74 m | 4.7 m x 4.74 m |
| Main Level | Family Room | 5.96 m | 5.01 m | 5.96 m x 5.01 m |
| Main Level | Eating Area | 3.18 m | 3.29 m | 3.18 m x 3.29 m |
Utilities
| Cable | Installed |
| Electricity | Installed |
| Sewer | Installed |
https://www.realtor.ca/real-estate/29037013/above-ground-unit-9-brethby-street-caledon-rural-caledon
Balvinder Singh
Salesperson
201 County Court Unit 401
Brampton, Ontario L6W 4L2

