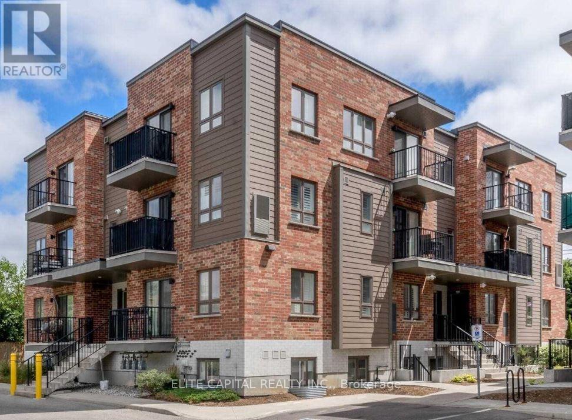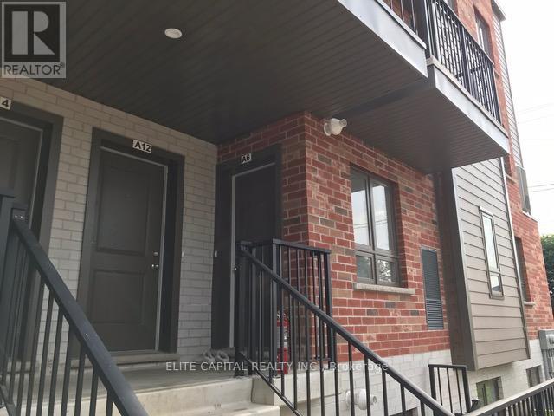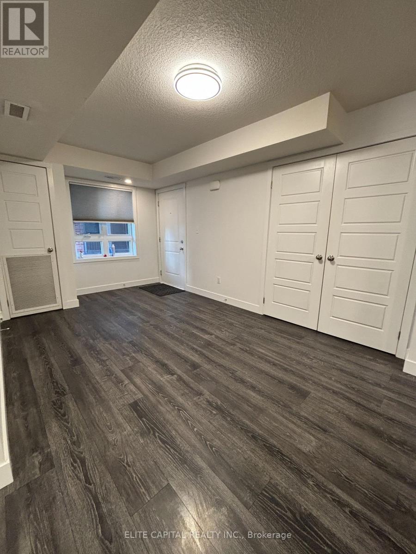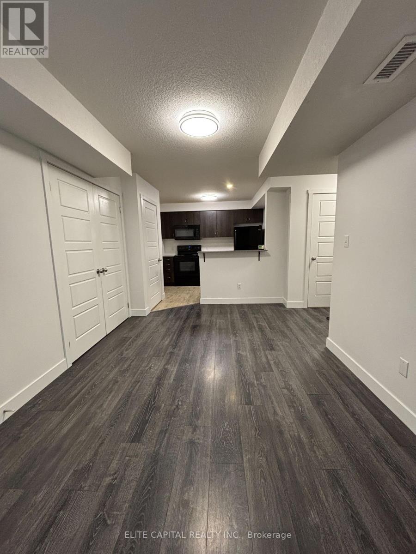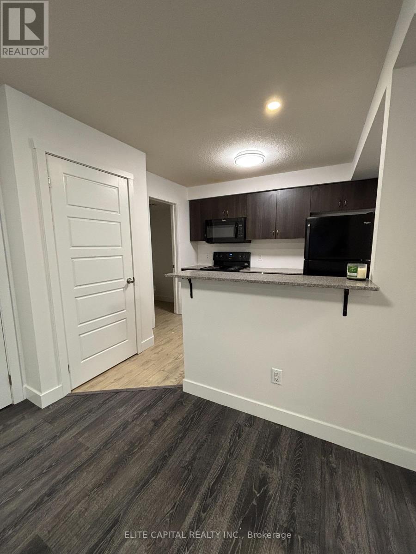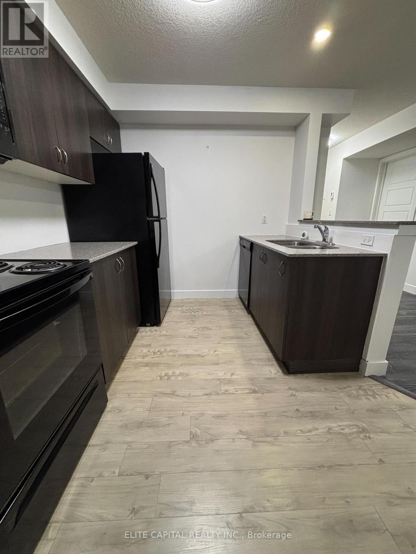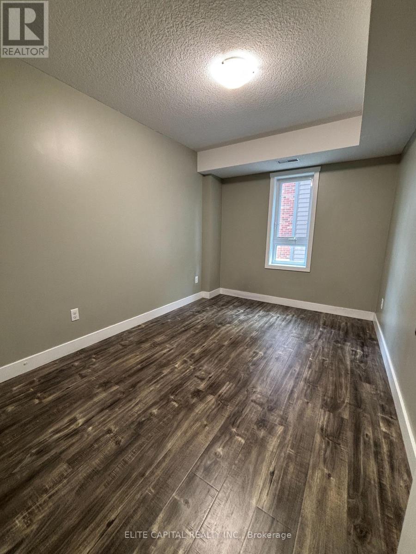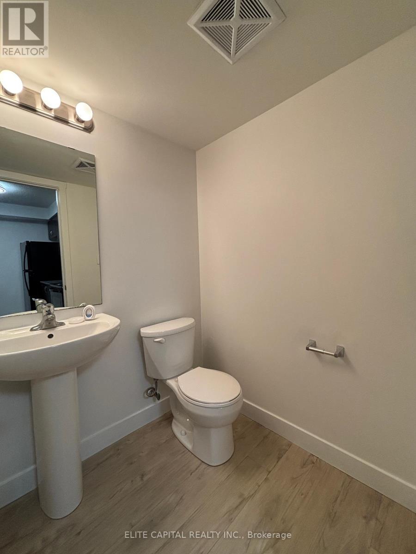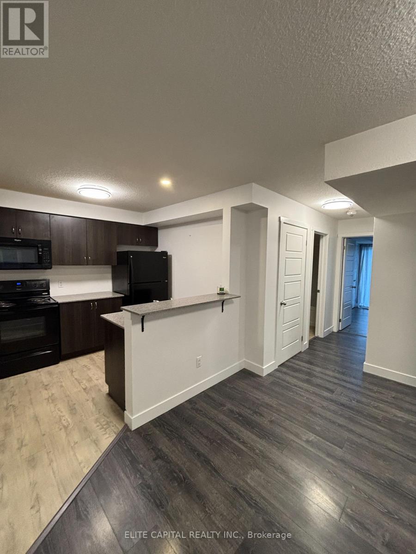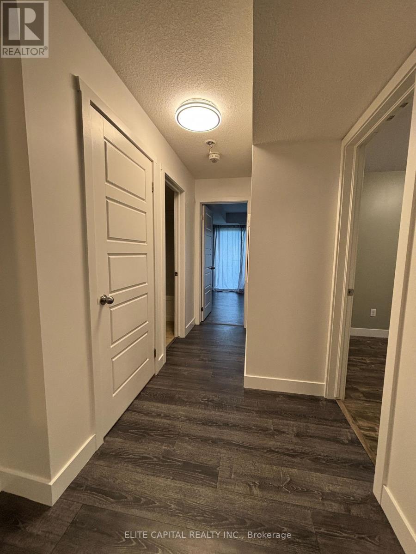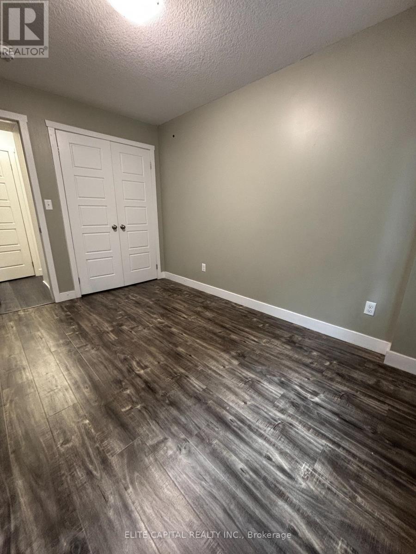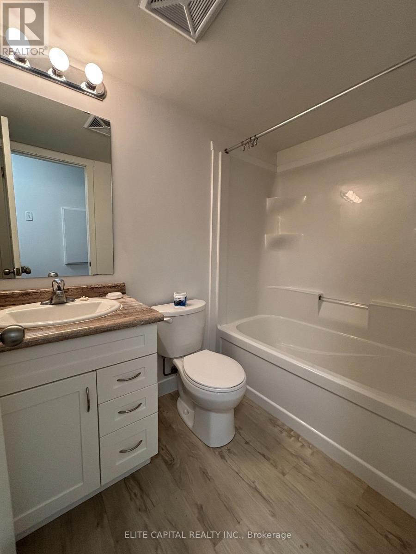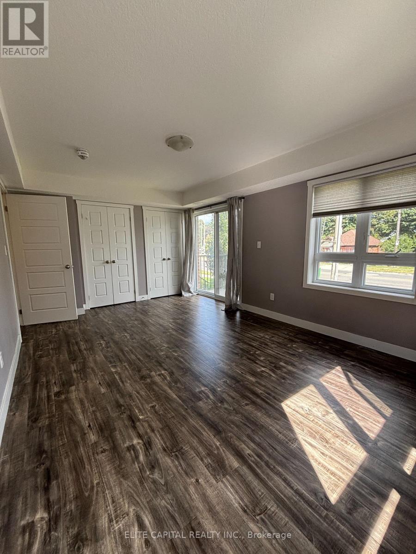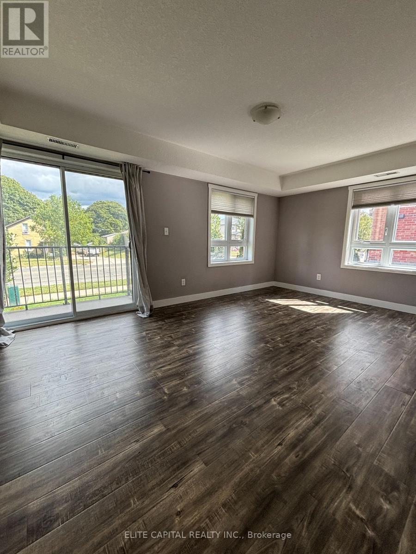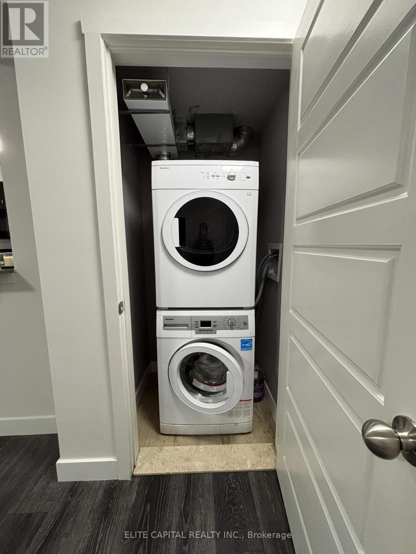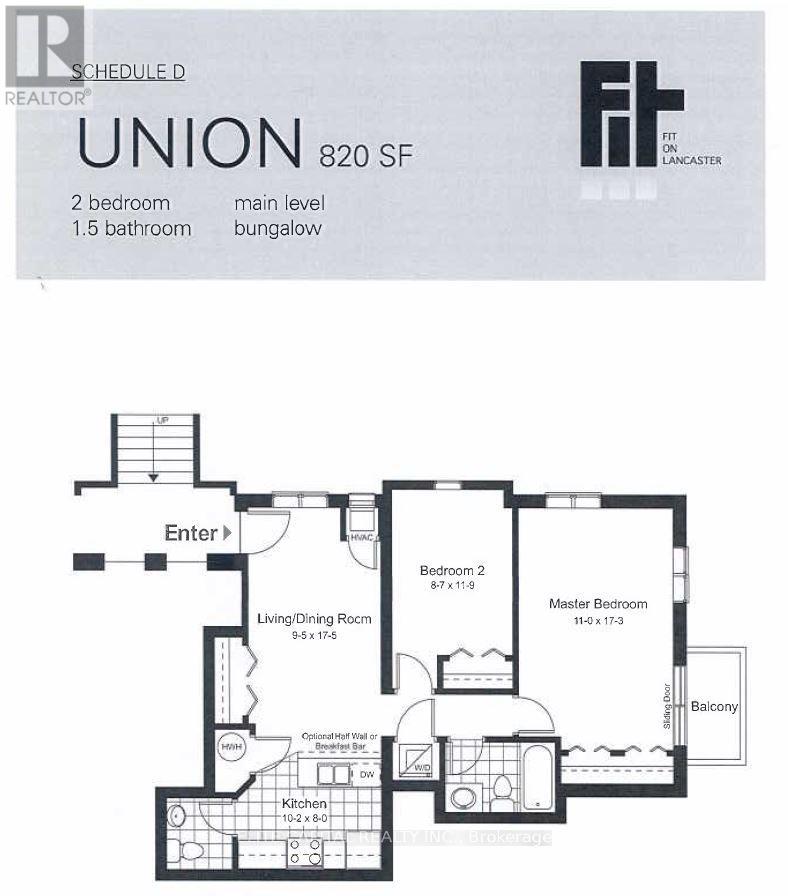A6 - 361 Lancaster Street W Kitchener, Ontario N2H 0C1
$2,100 Monthly
A6-361 Lancaster Ave Offers 2 Bedrooms And 1.5 Bathrooms. With A Great Open Concept Layout, This Amazing Condo Boasts An Airy, YetCozy Feel Throughout. This Open Concept Living and Dining Area Offers An Entertainers Delight Kitchen Adjacent To A Spacious Living Room With Upgraded Breakfast Bar.The Spacious Master Bedroom Offers 2 Double Closets and Access To A Balcony. Superb Location With Seconds Away From The Expressway And Just Minutes FromThe Shops, Restaurants, Most Amenities And The Downtown Core. Unit Has Been Professionally Clean and Freshly Painted Common Areas For Quick Move In. (id:60365)
Property Details
| MLS® Number | X12388949 |
| Property Type | Single Family |
| CommunityFeatures | Pets Allowed With Restrictions |
| EquipmentType | Water Heater |
| Features | Balcony, Carpet Free |
| ParkingSpaceTotal | 1 |
| RentalEquipmentType | Water Heater |
Building
| BathroomTotal | 2 |
| BedroomsAboveGround | 2 |
| BedroomsTotal | 2 |
| Amenities | Visitor Parking |
| Appliances | Water Heater, Water Softener |
| BasementType | None |
| CoolingType | Central Air Conditioning |
| ExteriorFinish | Aluminum Siding, Brick |
| FlooringType | Laminate |
| HalfBathTotal | 1 |
| HeatingFuel | Natural Gas |
| HeatingType | Forced Air |
| SizeInterior | 800 - 899 Sqft |
| Type | Row / Townhouse |
Parking
| No Garage |
Land
| Acreage | No |
Rooms
| Level | Type | Length | Width | Dimensions |
|---|---|---|---|---|
| Flat | Living Room | 5.3 m | 2.87 m | 5.3 m x 2.87 m |
| Flat | Kitchen | 3.09 m | 2.43 m | 3.09 m x 2.43 m |
| Flat | Primary Bedroom | 5.25 m | 3.35 m | 5.25 m x 3.35 m |
| Flat | Bedroom | 3.58 m | 2.61 m | 3.58 m x 2.61 m |
https://www.realtor.ca/real-estate/28830898/a6-361-lancaster-street-w-kitchener
Jackie Poon
Salesperson
5 Shields Court Suite 103
Markham, Ontario L3R 0G3

