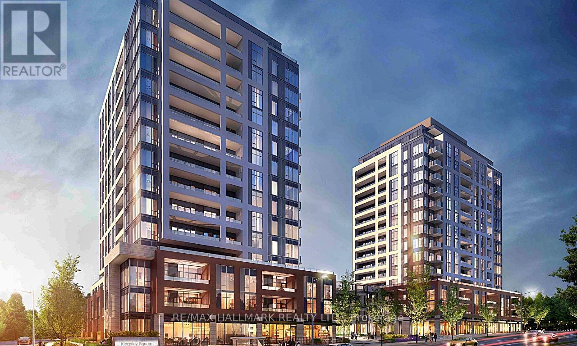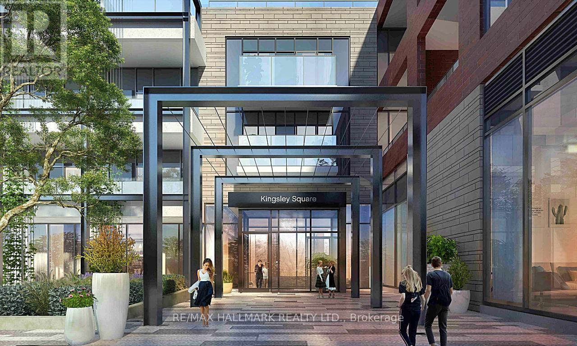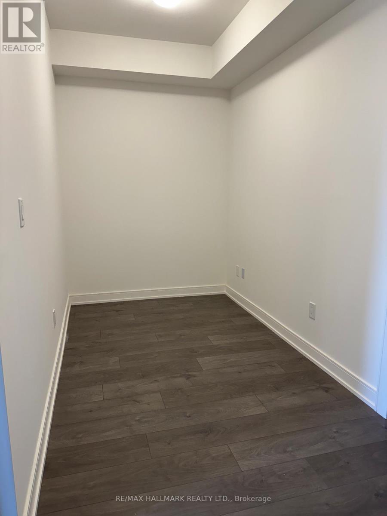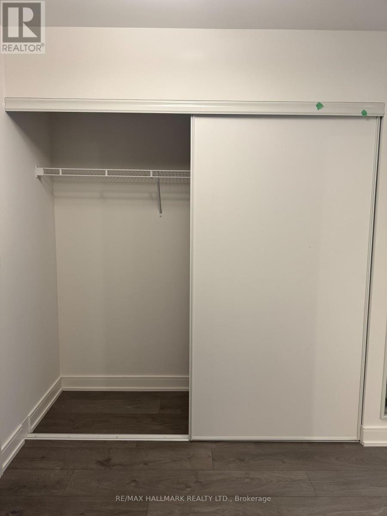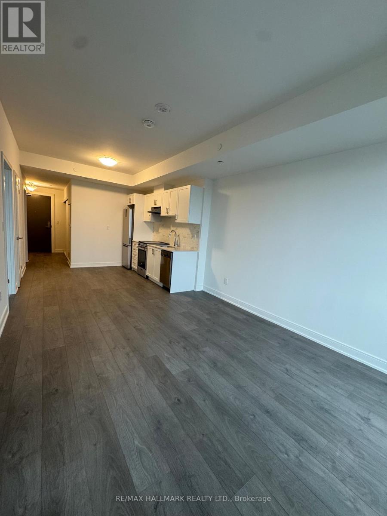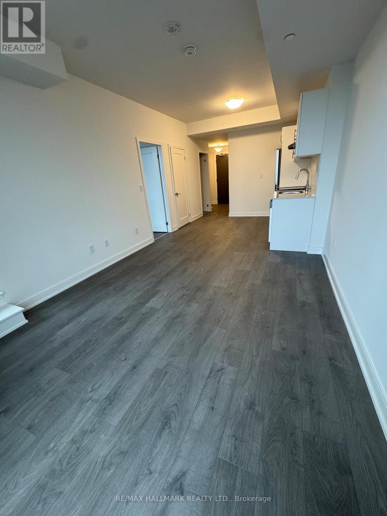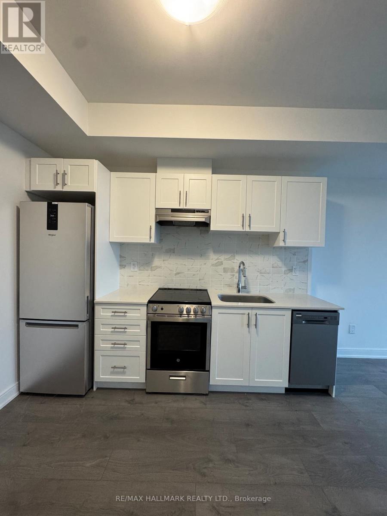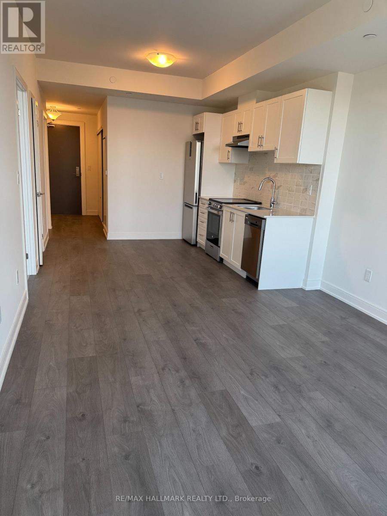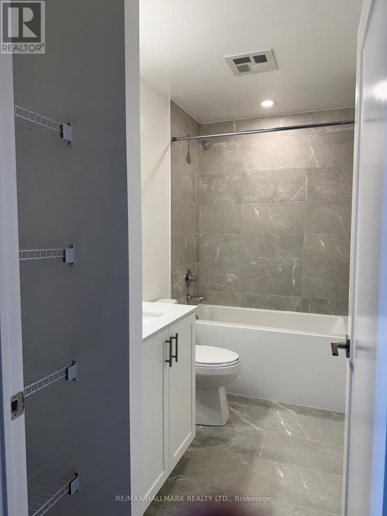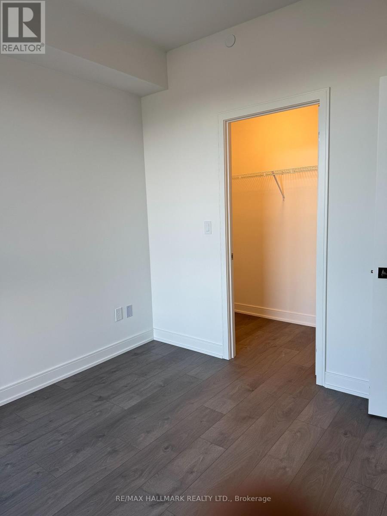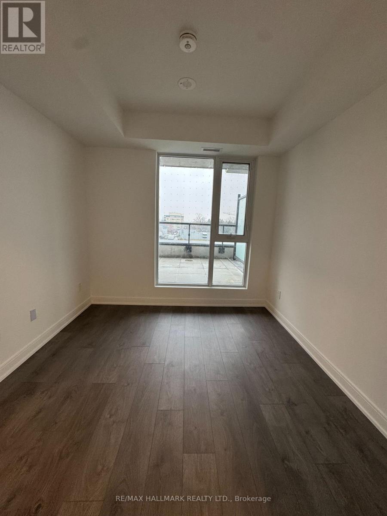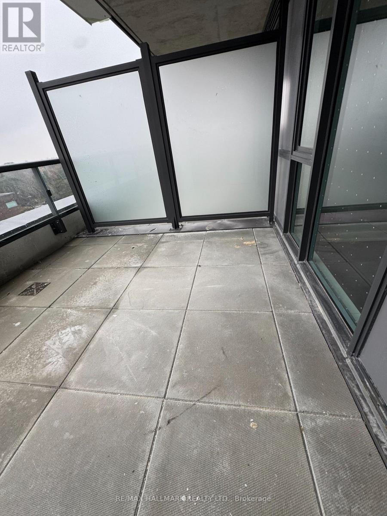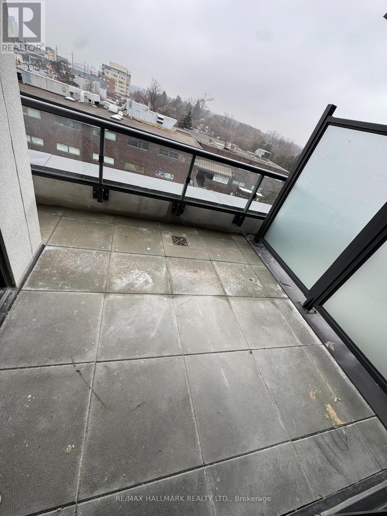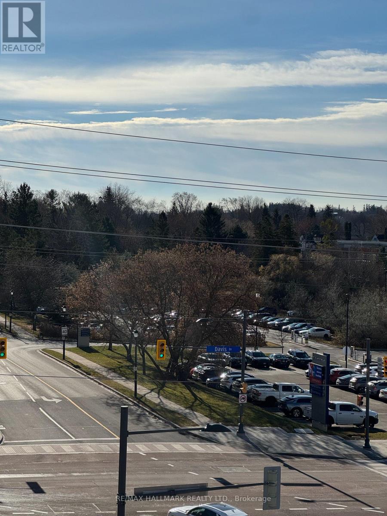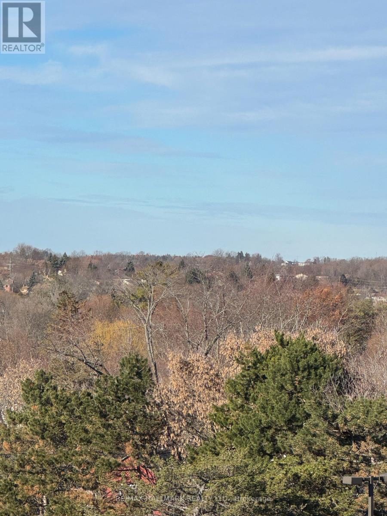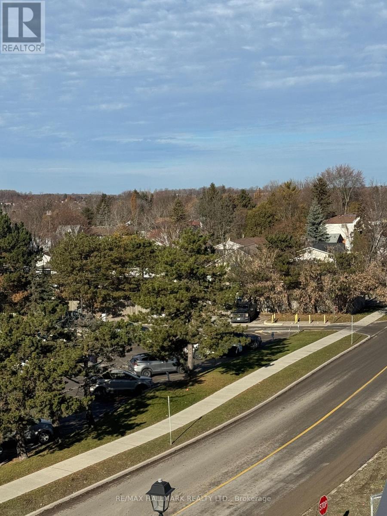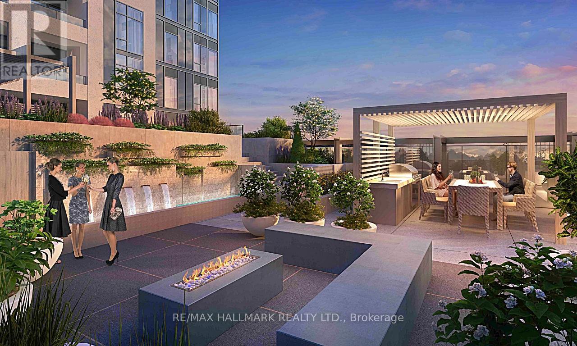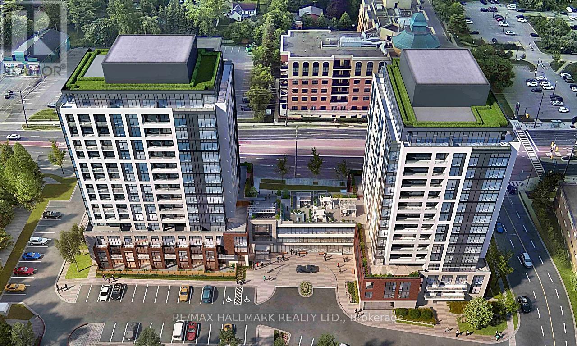A402 - 705 Davis Drive Newmarket, Ontario L3Y 0J1
$2,300 Monthly
Welcome To Kingsley Square Condos In Newmarket! Be The First To Occupy This One Bedroom Plus Den Featuring A Spacious Open Concept Layout With Natural Light, Sleek Kitchen Design, Stainless Steel Kitchen Appliances and Quartz Countertops. Primary Bedroom Is Equipped With A Walk-in Closet And Extra Large Windows Overlooking The Terrace Which Will Provide You With Plenty of Enjoyment. Building Offers Exceptional Amenities Including 24-hr Concierge, Fitness Centre, Party/Meeting Room, Rooftop Terrace & Garden, Guest Suites, Visitor Parking And Secure Bike Storage.Located Steps to Southlake Hospital and Minutes to Highway 404, GO Transit, VIVA Terminal, Costco, Upper Canada Mall and Main Street Shops and Restaurants Providing You With Urban Convenience. Includes: 1 Parking Space & 1 Locker. Note: Rendering Drawings Are Shown For Exterior and Rooftop And Some Rooms Are Virtually Staged. Amenities Are Not Yet Completed. (id:60365)
Property Details
| MLS® Number | N12579762 |
| Property Type | Single Family |
| Community Name | Huron Heights-Leslie Valley |
| AmenitiesNearBy | Golf Nearby, Hospital, Park, Place Of Worship, Public Transit, Schools |
| CommunityFeatures | Pets Allowed With Restrictions |
| Features | Carpet Free, In Suite Laundry |
| ParkingSpaceTotal | 1 |
Building
| BathroomTotal | 1 |
| BedroomsAboveGround | 1 |
| BedroomsBelowGround | 1 |
| BedroomsTotal | 2 |
| Age | New Building |
| Amenities | Security/concierge, Exercise Centre, Party Room, Visitor Parking, Storage - Locker |
| BasementType | None |
| CoolingType | Central Air Conditioning |
| ExteriorFinish | Concrete |
| FlooringType | Laminate |
| HeatingFuel | Natural Gas |
| HeatingType | Forced Air |
| SizeInterior | 600 - 699 Sqft |
| Type | Apartment |
Parking
| Underground | |
| Garage |
Land
| Acreage | No |
| LandAmenities | Golf Nearby, Hospital, Park, Place Of Worship, Public Transit, Schools |
Rooms
| Level | Type | Length | Width | Dimensions |
|---|---|---|---|---|
| Main Level | Kitchen | 7.26 m | 3.4 m | 7.26 m x 3.4 m |
| Main Level | Dining Room | 7.26 m | 3.4 m | 7.26 m x 3.4 m |
| Main Level | Living Room | 7.26 m | 3.4 m | 7.26 m x 3.4 m |
| Main Level | Primary Bedroom | 3.04 m | 2.92 m | 3.04 m x 2.92 m |
| Main Level | Den | 2.97 m | 1.97 m | 2.97 m x 1.97 m |
Daryl King
Salesperson
Nick Ziavras
Salesperson

