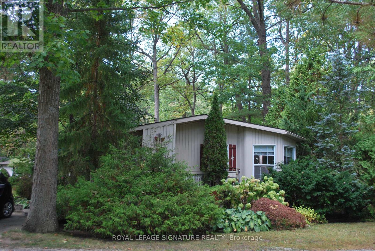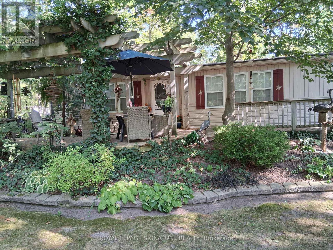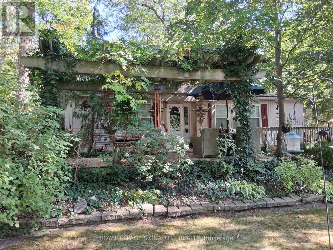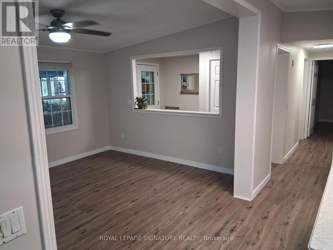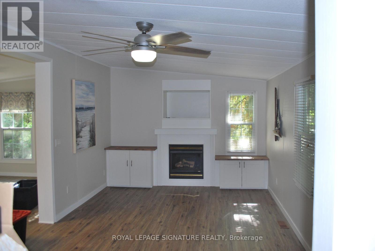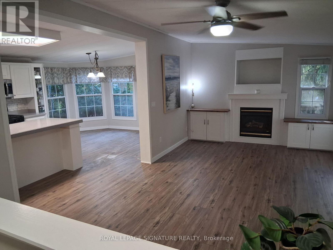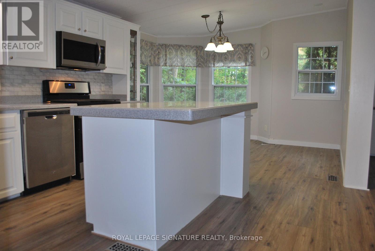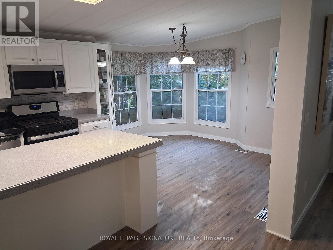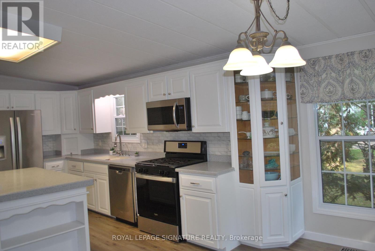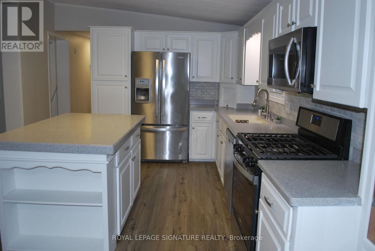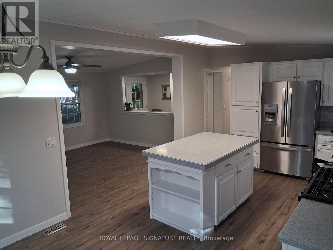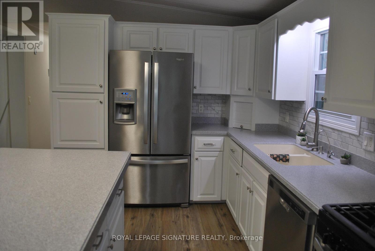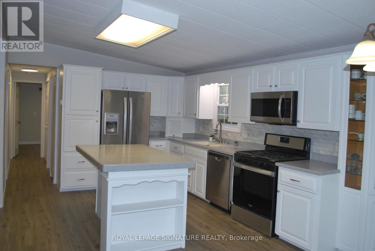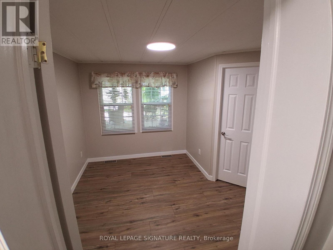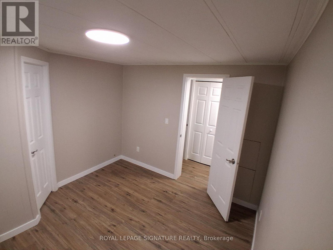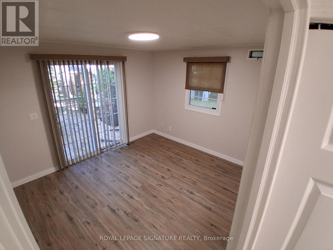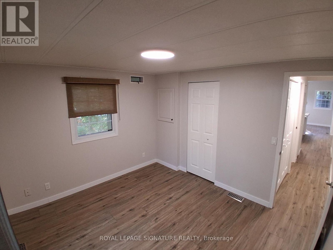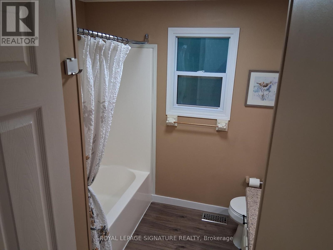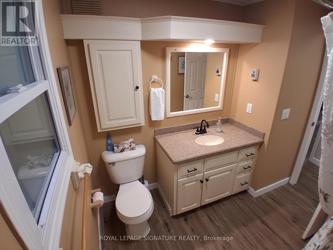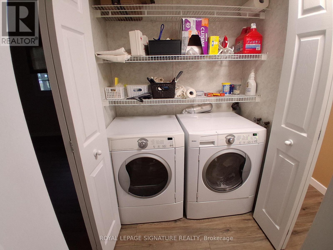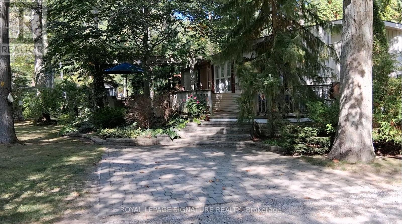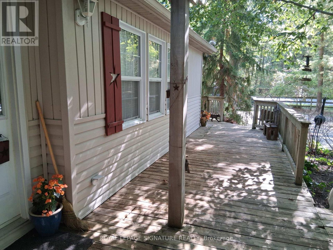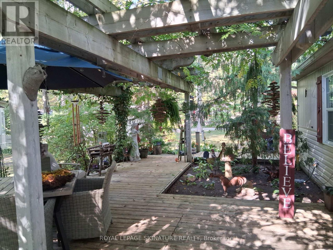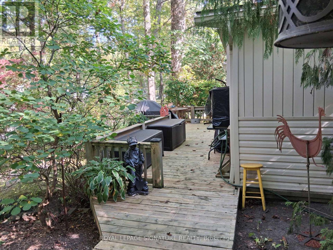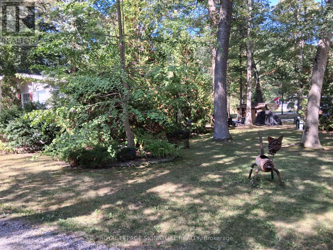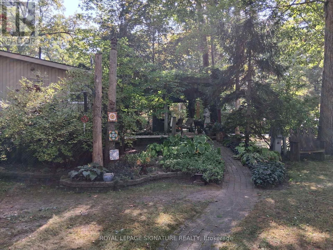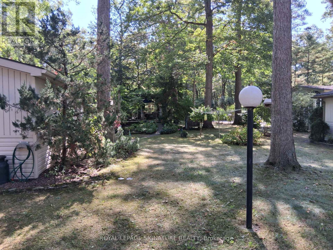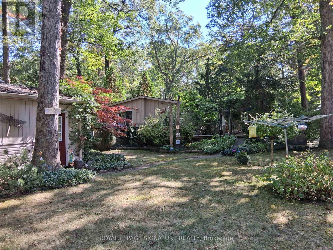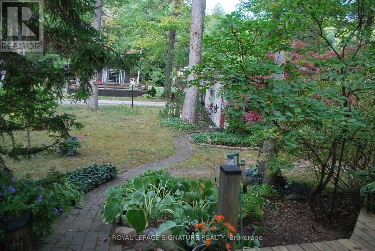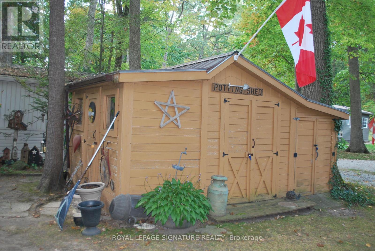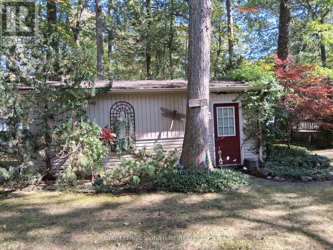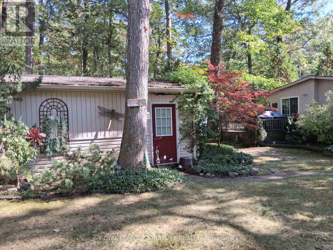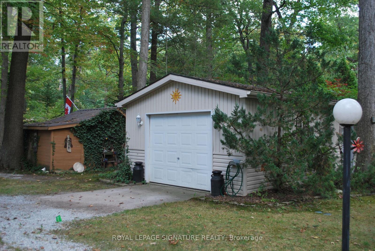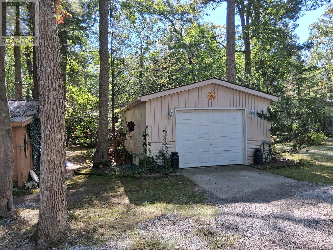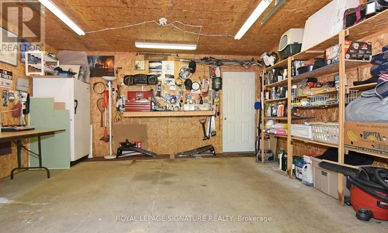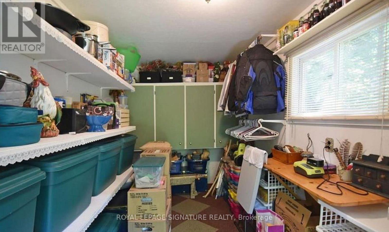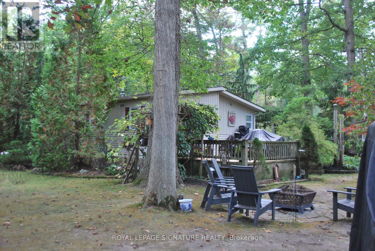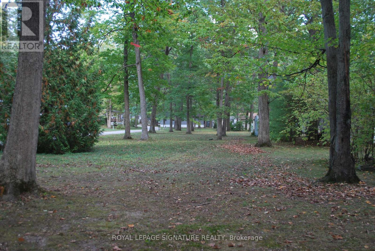2 Bedroom
1 Bathroom
700 - 1100 sqft
Bungalow
Fireplace
Inground Pool
Central Air Conditioning
Forced Air
Landscaped, Lawn Sprinkler
$329,900
Experience year-round comfort in this beautifully updated two-bedroom Northlander home on a huge double lot in the Oakridge 55 plus community in Thedford/Port Franks, Lambton Shores.Inside, enjoy an open-concept layout with all-new waterproof vinyl plank flooring throughout with a 10-year warranty, gas fireplace, walk-in closet, in-unit laundry, full bathroom and powder room roughed-in, modern stainless steel Whirlpool and Samsung appliances, including a gas stove. Step outside to a massive wrap-around deck, low-maintenance landscaped gardens with a sprinkler system, extra-large garage , shed, fire pit, and parking for three vehicles. Enjoy the Oakridge lifestyle with access to three pools, mini golf, a kids play area, and many other activities. Pickleball, social clubs, community events, and free exercise programs are also available at the local community center. A prime spot for nature lovers and those seeking an engaging, active lifestyle. Controlled entrance is available for recreational vehicle storage, and public transportation runs along the street. The Ausable River is at the end of the street, offering trails, and a dock for canoes or kayaks. There are also several nearby marinas. Minutes from world-class Blue Flag beaches, just a short drive from The Pinery Provincial Park for hiking, cycling, and nature adventures, close to Grand Bend, which offers an excellent selection of restaurants, live theatre, abundant golf courses, summer markets, a local museum, and nearby breweries and wineries. Only 40 minutes to London or Sarnia, this move-in ready home offers space, upgrades, and the perfect combination of a peaceful setting with easy access to cultural, recreational, and social amenities. Land lease is $525/month, property taxes are approximately $266/year, and garbage is $23.73/quarter. For owner-occupancy only; rentals not permitted. No sur charge for visitors. (id:60365)
Property Details
|
MLS® Number
|
X12450902 |
|
Property Type
|
Single Family |
|
Community Name
|
Thedford |
|
AmenitiesNearBy
|
Beach, Golf Nearby |
|
Features
|
Wooded Area, Flat Site, Conservation/green Belt, Lane |
|
ParkingSpaceTotal
|
3 |
|
PoolType
|
Inground Pool |
|
Structure
|
Deck, Porch, Shed |
Building
|
BathroomTotal
|
1 |
|
BedroomsAboveGround
|
2 |
|
BedroomsTotal
|
2 |
|
Age
|
16 To 30 Years |
|
Amenities
|
Fireplace(s), Separate Heating Controls, Separate Electricity Meters |
|
Appliances
|
Water Heater, Dishwasher, Dryer, Oven, Range, Washer, Window Coverings, Refrigerator |
|
ArchitecturalStyle
|
Bungalow |
|
ConstructionStyleAttachment
|
Detached |
|
CoolingType
|
Central Air Conditioning |
|
ExteriorFinish
|
Vinyl Siding |
|
FireProtection
|
Smoke Detectors |
|
FireplacePresent
|
Yes |
|
FlooringType
|
Vinyl |
|
FoundationType
|
Block |
|
HeatingFuel
|
Natural Gas |
|
HeatingType
|
Forced Air |
|
StoriesTotal
|
1 |
|
SizeInterior
|
700 - 1100 Sqft |
|
Type
|
House |
|
UtilityWater
|
Municipal Water |
Parking
Land
|
AccessType
|
Highway Access, Public Road, Private Road, Marina Docking, Public Docking |
|
Acreage
|
No |
|
LandAmenities
|
Beach, Golf Nearby |
|
LandscapeFeatures
|
Landscaped, Lawn Sprinkler |
|
Sewer
|
Septic System |
|
SizeDepth
|
145 Ft |
|
SizeFrontage
|
96 Ft |
|
SizeIrregular
|
96 X 145 Ft |
|
SizeTotalText
|
96 X 145 Ft|under 1/2 Acre |
Rooms
| Level |
Type |
Length |
Width |
Dimensions |
|
Main Level |
Kitchen |
6.71 m |
3.45 m |
6.71 m x 3.45 m |
|
Main Level |
Living Room |
6.1 m |
3.45 m |
6.1 m x 3.45 m |
|
Main Level |
Bedroom |
3.2 m |
3.45 m |
3.2 m x 3.45 m |
|
Main Level |
Bedroom 2 |
3.61 m |
3.45 m |
3.61 m x 3.45 m |
Utilities
|
Cable
|
Installed |
|
Electricity
|
Installed |
|
Wireless
|
Available |
|
Electricity Connected
|
Connected |
|
Water Available
|
At Lot Line |
|
Natural Gas Available
|
Available |
|
Telephone
|
Nearby |
|
Sewer
|
Installed |
https://www.realtor.ca/real-estate/28964264/a37-9910-northville-crescent-s-lambton-shores-thedford-thedford

