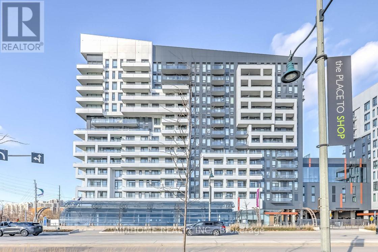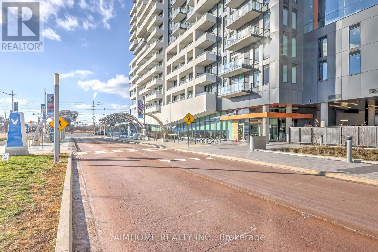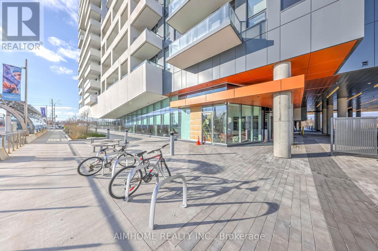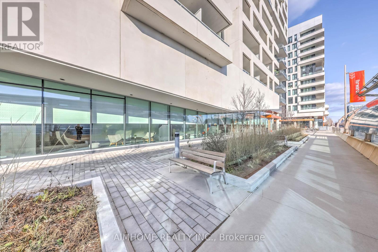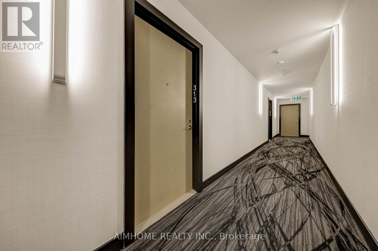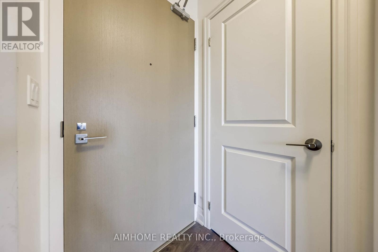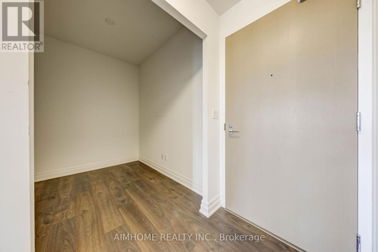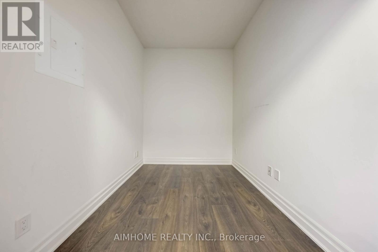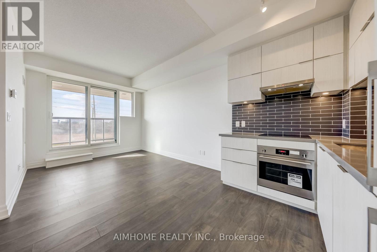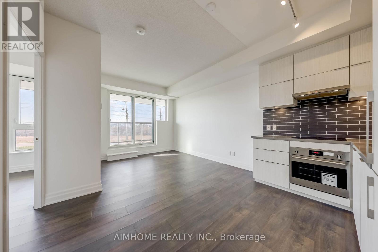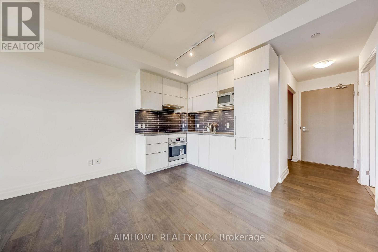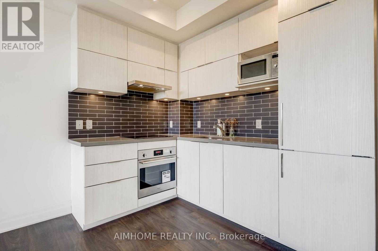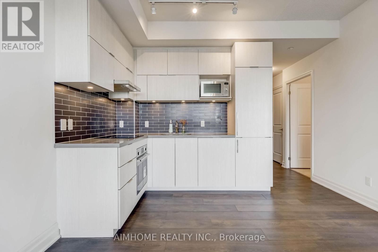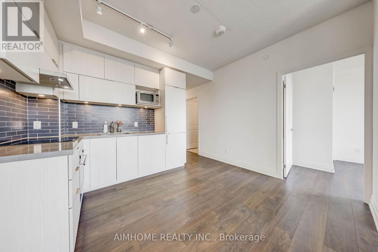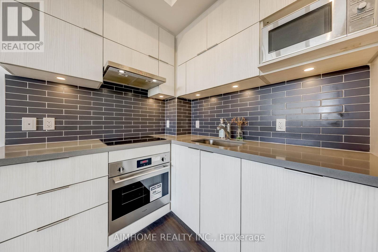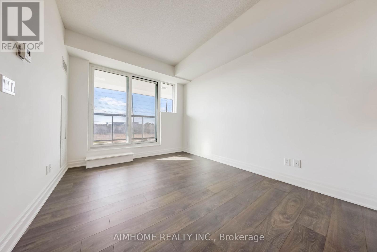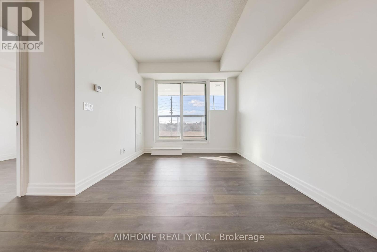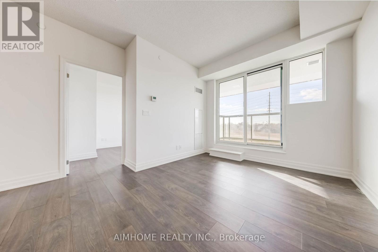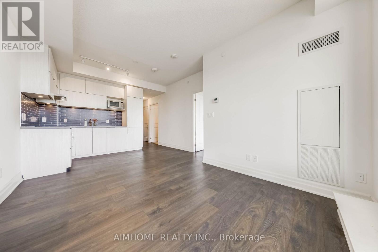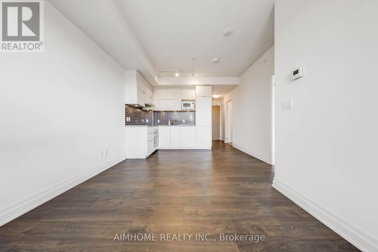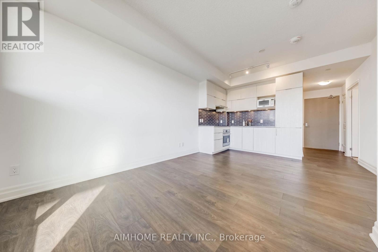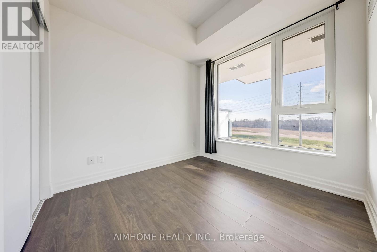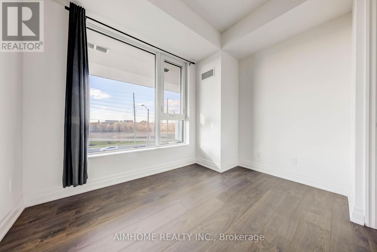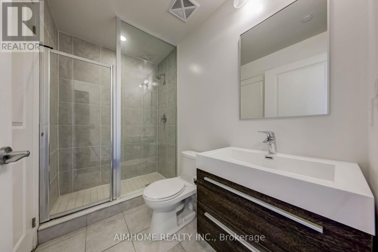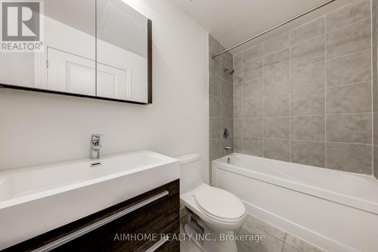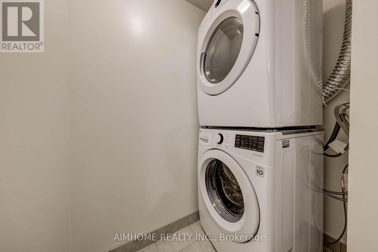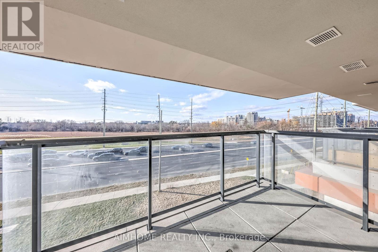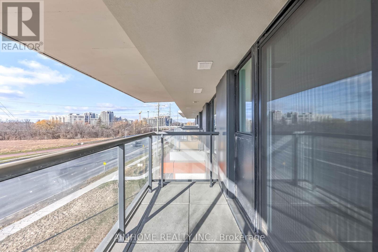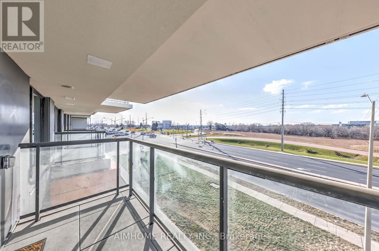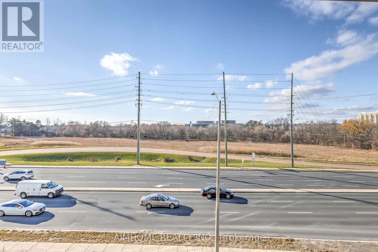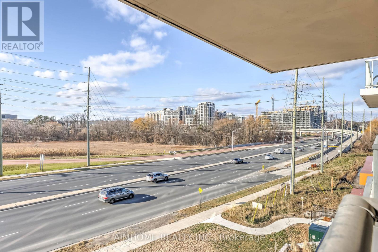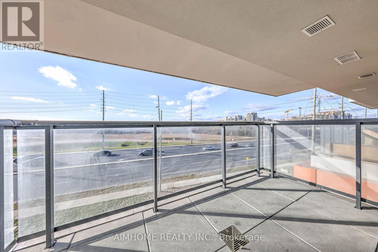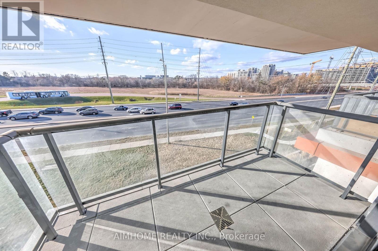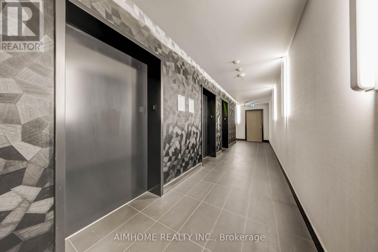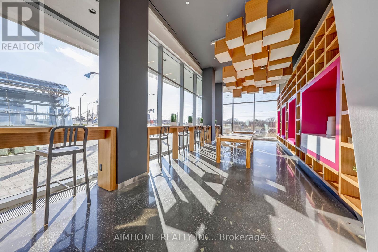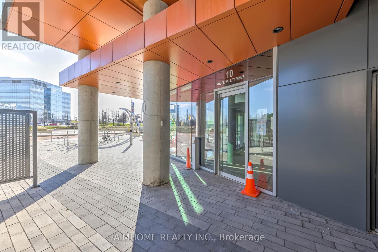A313 - 10 Rouge Valley Drive Markham, Ontario L6G 0G9
2 Bedroom
2 Bathroom
500 - 599 sqft
Indoor Pool
Central Air Conditioning
Forced Air
$2,400 Monthly
A Bright And Spacious 1 Bedroom + Den Luxury Condo In The Heart Of Unionville With Unobstructed West View. 9 Ft Ceiling, Great Layout With 2 Full Bath Rooms, Decent Sized Den Can Be Used As 2nd Bedroom. Steps To Shopping, Library, School, Restaurants, Cinema, Viva Stop, Go Train Station, Future York University Markham Campus And Easy Access To 404 & 407. Amenities Include Indoor Pool, Gym, Party Room, Visitor Parking And 24/7 Concierge. A Must See. (id:60365)
Property Details
| MLS® Number | N12557484 |
| Property Type | Single Family |
| Community Name | Unionville |
| AmenitiesNearBy | Park, Public Transit, Schools |
| CommunityFeatures | Pets Allowed With Restrictions, Community Centre |
| Features | Balcony, Carpet Free |
| ParkingSpaceTotal | 1 |
| PoolType | Indoor Pool |
| ViewType | View |
Building
| BathroomTotal | 2 |
| BedroomsAboveGround | 1 |
| BedroomsBelowGround | 1 |
| BedroomsTotal | 2 |
| Age | 0 To 5 Years |
| Amenities | Security/concierge, Exercise Centre, Party Room, Visitor Parking, Storage - Locker |
| BasementType | None |
| CoolingType | Central Air Conditioning |
| ExteriorFinish | Concrete |
| FlooringType | Laminate |
| HeatingFuel | Natural Gas |
| HeatingType | Forced Air |
| SizeInterior | 500 - 599 Sqft |
| Type | Apartment |
Parking
| Underground | |
| Garage |
Land
| Acreage | No |
| LandAmenities | Park, Public Transit, Schools |
Rooms
| Level | Type | Length | Width | Dimensions |
|---|---|---|---|---|
| Main Level | Living Room | 19.3 m | 9.12 m | 19.3 m x 9.12 m |
| Main Level | Dining Room | 19.3 m | 9.12 m | 19.3 m x 9.12 m |
| Main Level | Kitchen | 19.3 m | 9.12 m | 19.3 m x 9.12 m |
| Main Level | Primary Bedroom | 3.23 m | 2.81 m | 3.23 m x 2.81 m |
| Main Level | Den | 2.53 m | 1.86 m | 2.53 m x 1.86 m |
https://www.realtor.ca/real-estate/29117009/a313-10-rouge-valley-drive-markham-unionville-unionville
William Wang
Broker
Aimhome Realty Inc.

