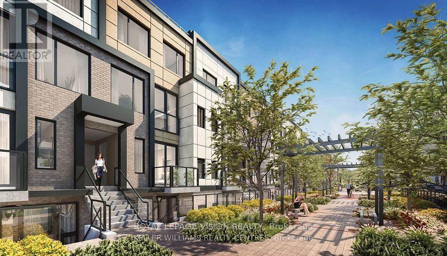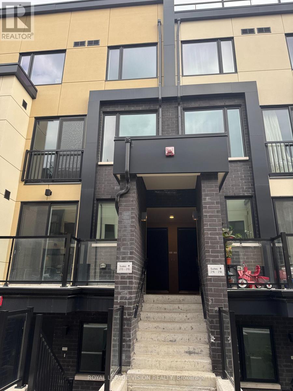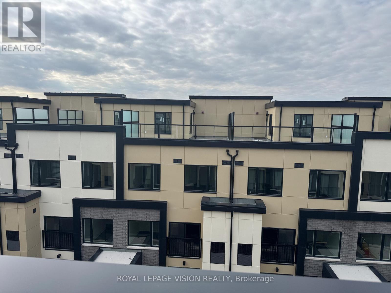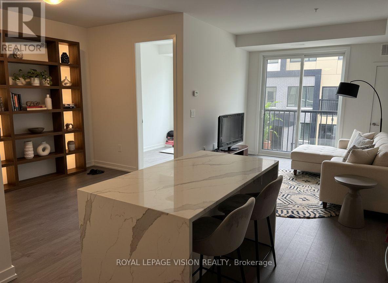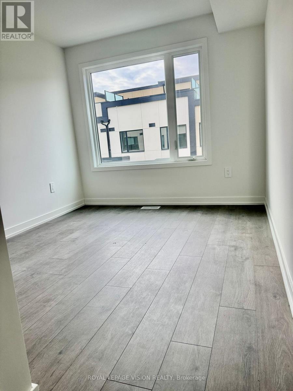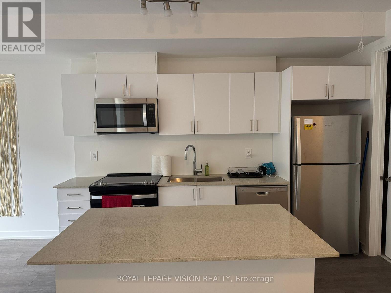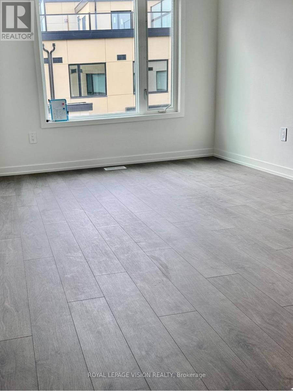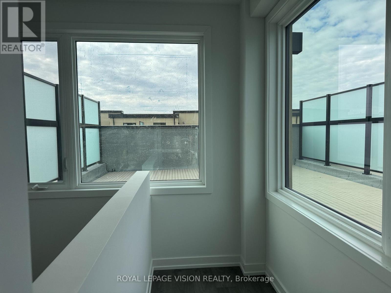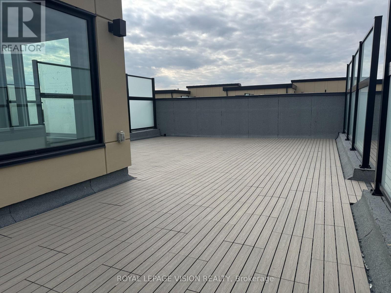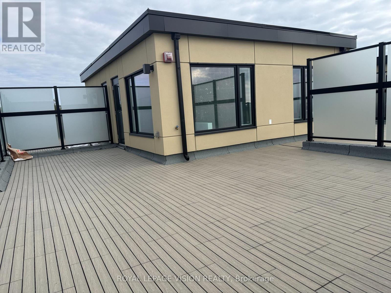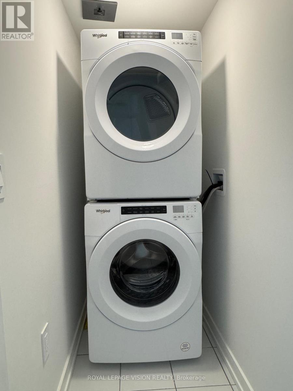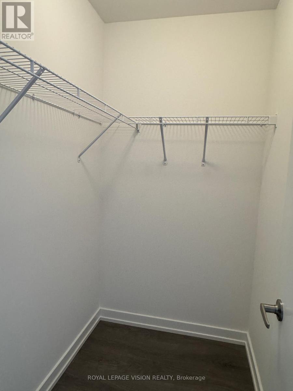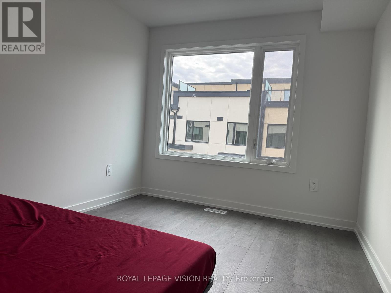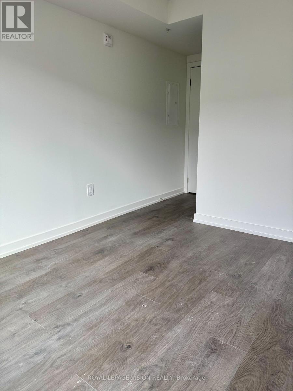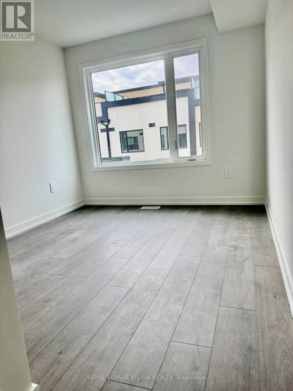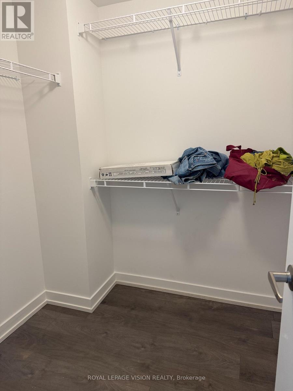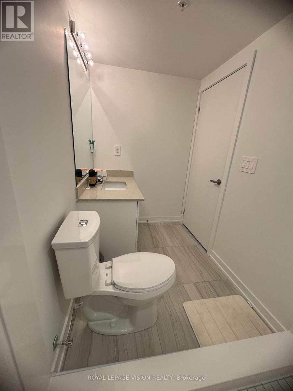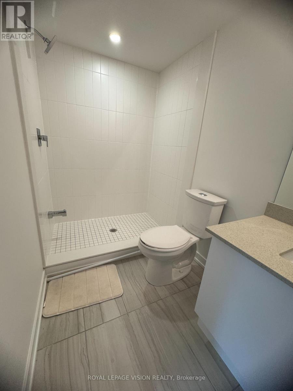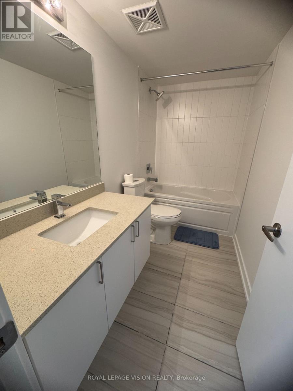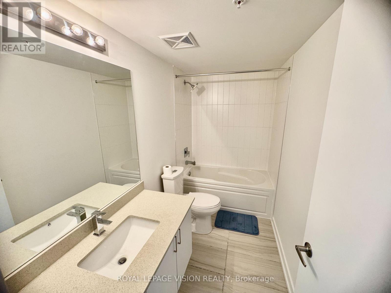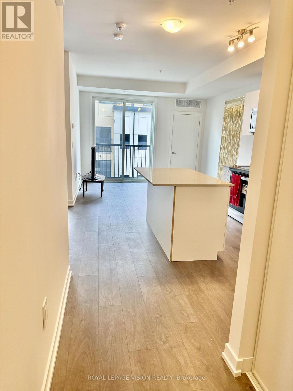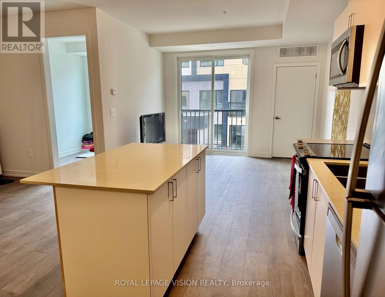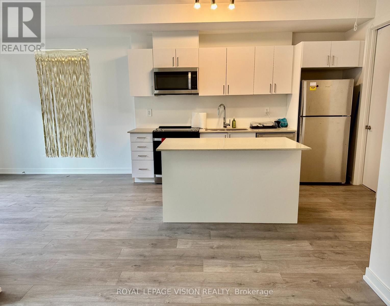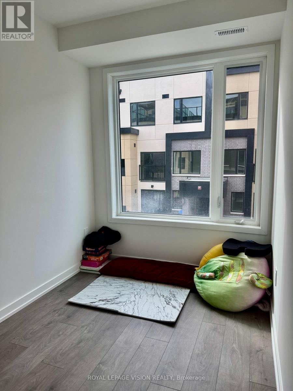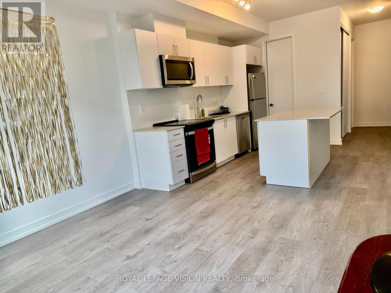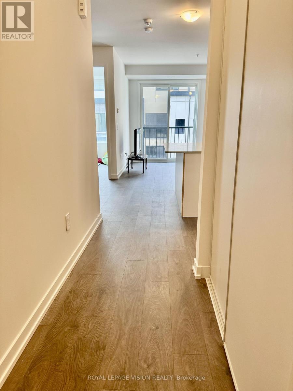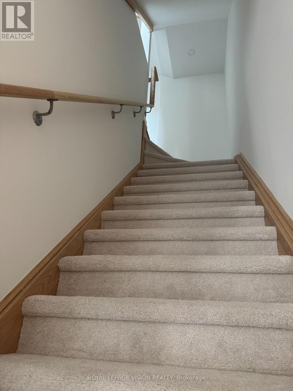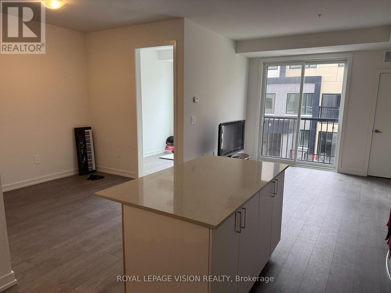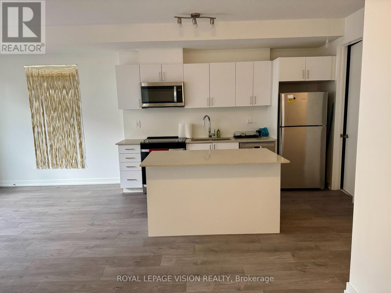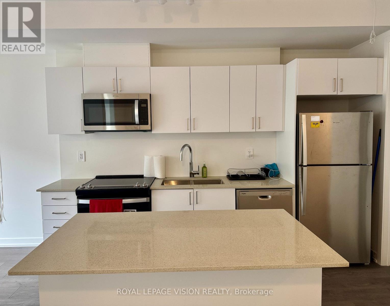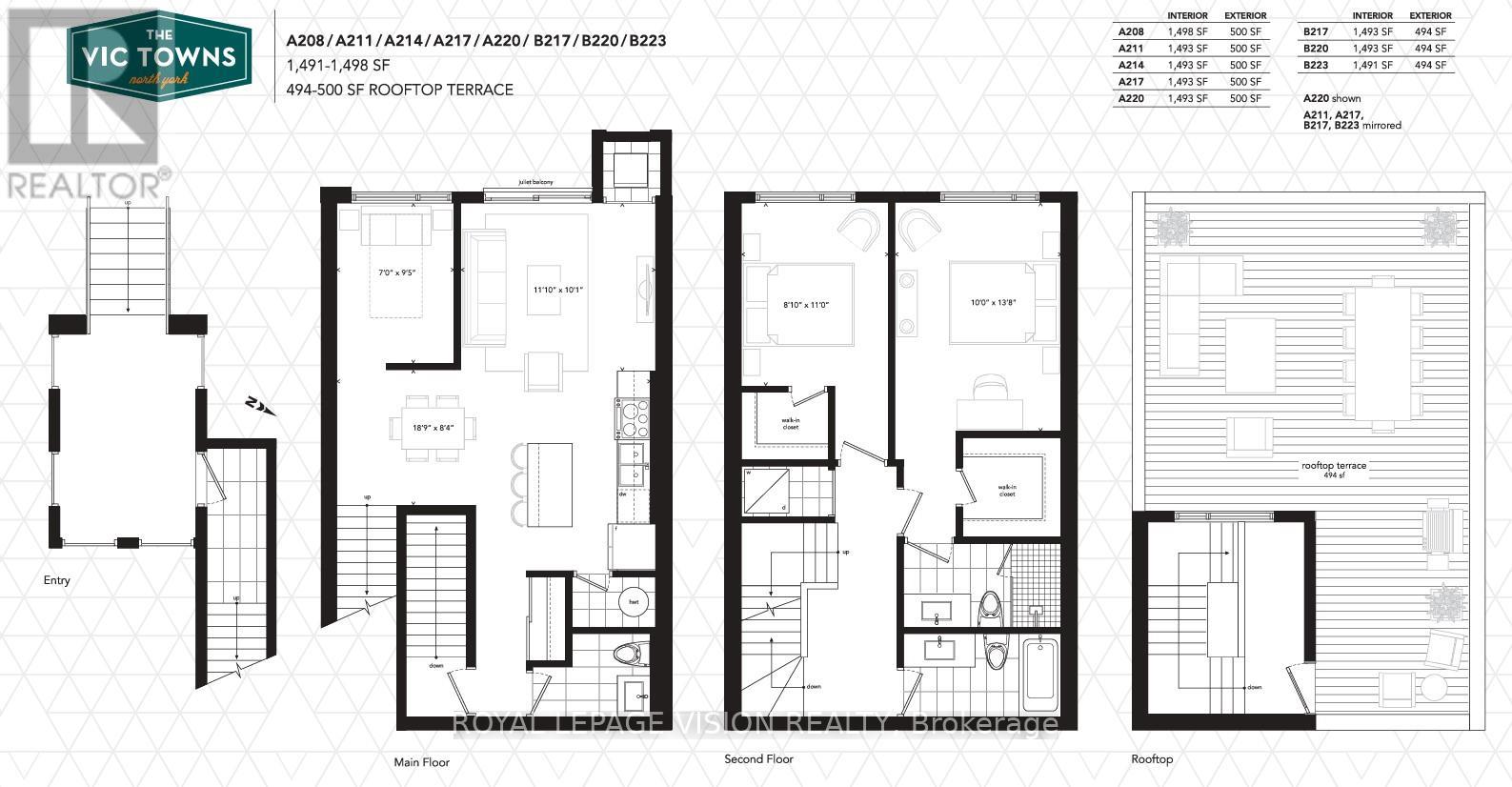A214 - 1650 Victoria Park Toronto, Ontario M1R 1P7
$2,975 Monthly
Welcome to The Vic Towns in sought-after Victoria Village! This spacious 2-bedroom plus den townhome offers nearly 1,100 sq.ft. of modern living with 3 bathrooms and a private rooftop terrace-perfect for relaxing or entertaining. The bright, open-concept layout features a contemporary kitchen with quartz countertops, a Centre island, and Whirlpool stainless steel appliances. The den is large enough to be used as a third bedroom or home office. Additional features include laminate flooring throughout, ensuite laundry, and one underground parking space. The primary bedroom boasts a walk-in closet and ensuite bath, while the second bedroom also includes a walk-in closet. Ideally located on Victoria Park Avenue between Lawrence and Eglinton, this home is steps to the TTC, close to the upcoming Eglinton Crosstown LRT ,shopping, groceries, banks, schools, and offers easy access to major highways. A perfect blend of style, comfort, and convenience-book y our showing today! This unit features a beautiful 500sq.ft. private rooftop patio, perfect for enjoying the summer sun, entertaining guests, or relaxing in your own outdoor retreat. (id:60365)
Property Details
| MLS® Number | C12519568 |
| Property Type | Single Family |
| Community Name | Victoria Village |
| CommunityFeatures | Pets Not Allowed |
| Features | Flat Site, Balcony |
| ParkingSpaceTotal | 1 |
| Structure | Deck |
| ViewType | City View |
Building
| BathroomTotal | 3 |
| BedroomsAboveGround | 2 |
| BedroomsBelowGround | 1 |
| BedroomsTotal | 3 |
| Age | New Building |
| Appliances | Dishwasher, Dryer, Hood Fan, Stove, Washer, Refrigerator |
| BasementType | None |
| CoolingType | Central Air Conditioning |
| ExteriorFinish | Brick, Brick Facing |
| FireProtection | Smoke Detectors |
| FoundationType | Concrete |
| HalfBathTotal | 1 |
| HeatingFuel | Natural Gas |
| HeatingType | Forced Air |
| StoriesTotal | 3 |
| SizeInterior | 1400 - 1599 Sqft |
| Type | Row / Townhouse |
Parking
| Underground | |
| Garage |
Land
| Acreage | No |
Rooms
| Level | Type | Length | Width | Dimensions |
|---|---|---|---|---|
| Second Level | Kitchen | 2.75 m | 2.6 m | 2.75 m x 2.6 m |
| Second Level | Dining Room | 3.04 m | 2.6 m | 3.04 m x 2.6 m |
| Second Level | Living Room | 3.38 m | 3.08 m | 3.38 m x 3.08 m |
| Second Level | Den | 2.14 m | 2.9 m | 2.14 m x 2.9 m |
| Third Level | Primary Bedroom | 3.05 m | 4.21 m | 3.05 m x 4.21 m |
| Third Level | Bedroom 2 | 3.35 m | 2.47 m | 3.35 m x 2.47 m |
Mobinul Islam
Salesperson
1051 Tapscott Rd #1b
Toronto, Ontario M1X 1A1

