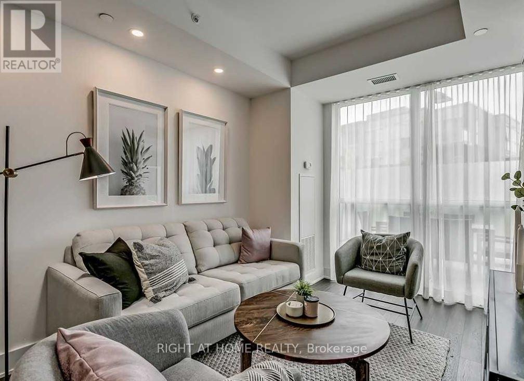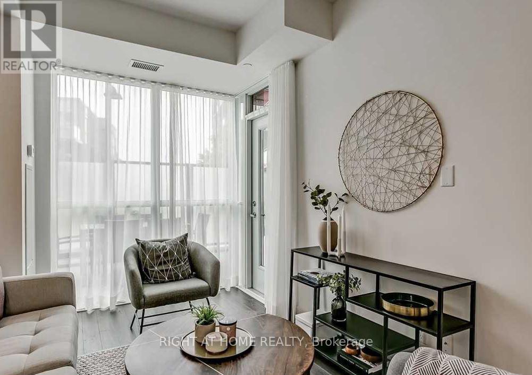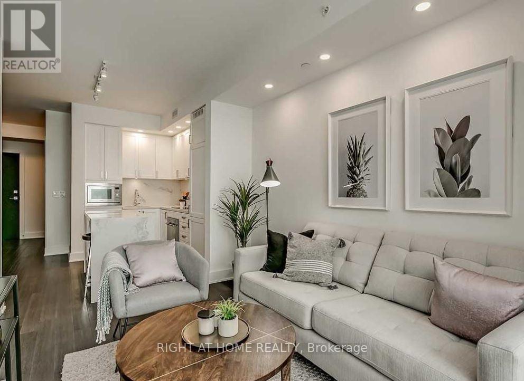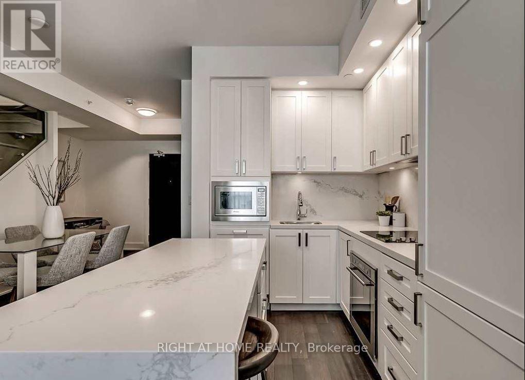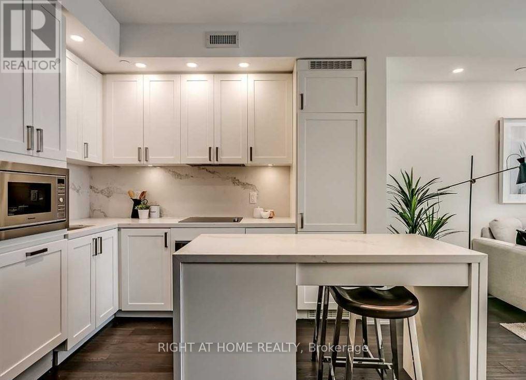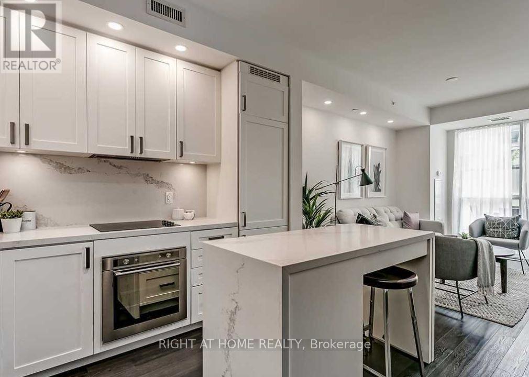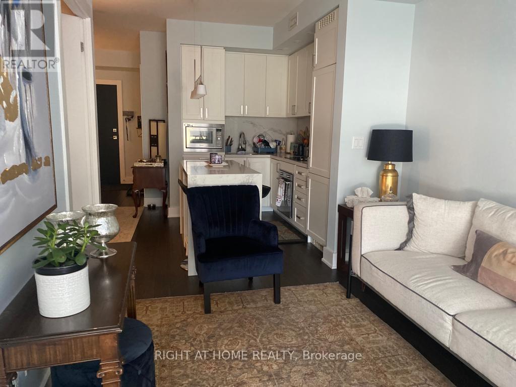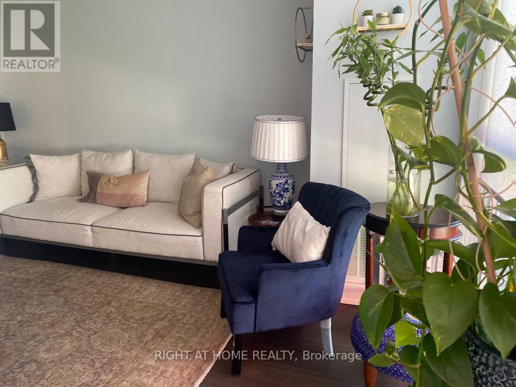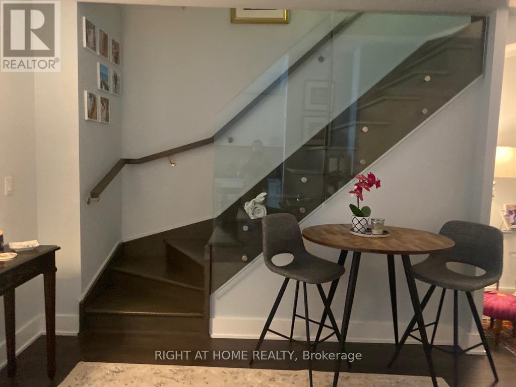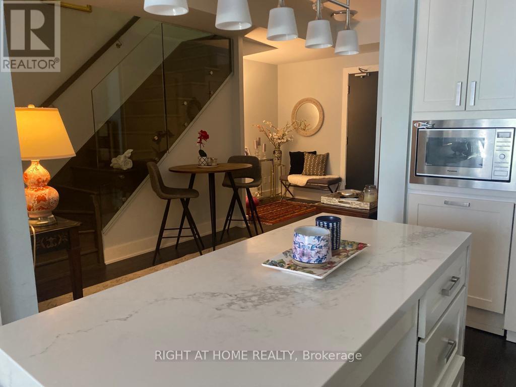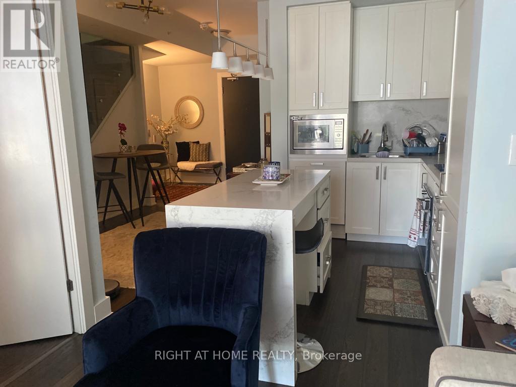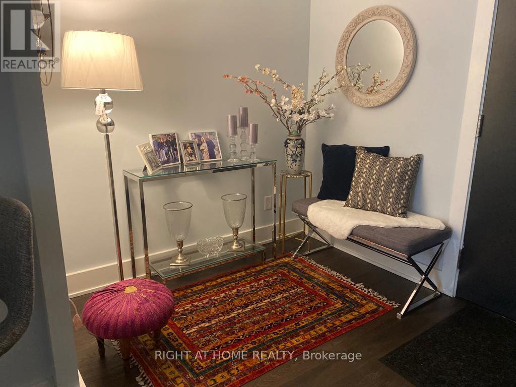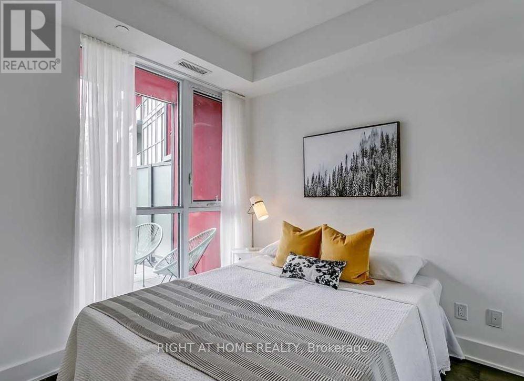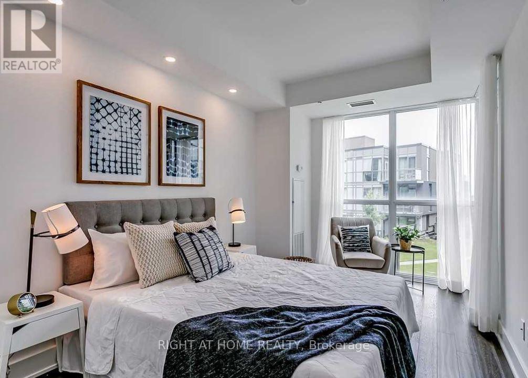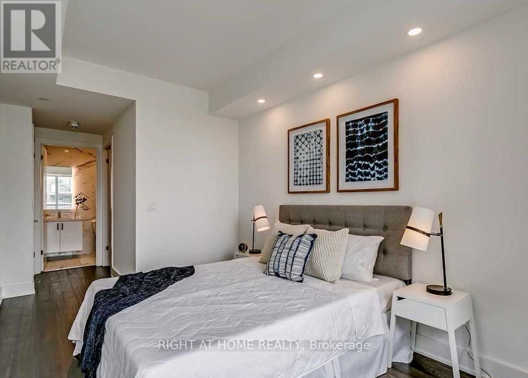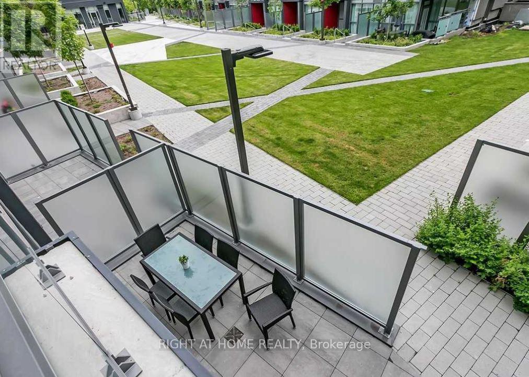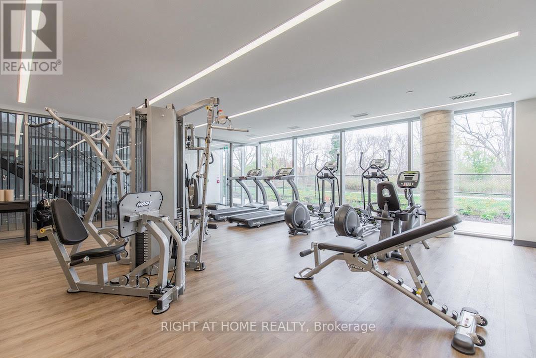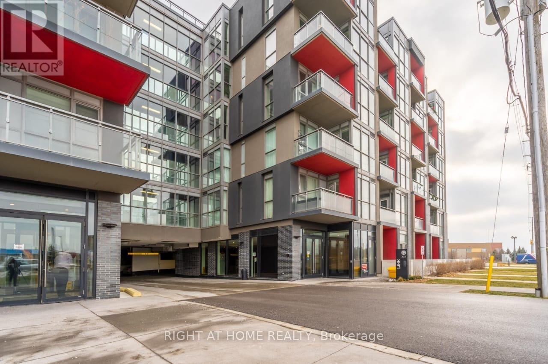A205 - 5230 Dundas Street Burlington, Ontario L7L 0J5
3 Bedroom
3 Bathroom
1200 - 1399 sqft
Central Air Conditioning
Forced Air
$3,300 Monthly
Model Suite, Contemporary & Spacious 1246 Sq Ft, 2 Story, 3 Bedroom, 3 Washrooms Plus Den Loft Condo. This Fully Upgraded Unit, Kitchen W/Thick Polished Quartz Countertops, High End Appliances, High Ceilings, Abundance Of Windows, Private Outdoor Patio For Bbq And Entertaining, A Second Floor Balcony Overlooking The Stunning Courtyard! Walk To All Amenities, Great Location Next To Hwy407, Schools, Shopping, Restaurants and more. (id:60365)
Property Details
| MLS® Number | W12312021 |
| Property Type | Single Family |
| Community Name | Orchard |
| AmenitiesNearBy | Schools, Public Transit |
| CommunityFeatures | Pet Restrictions |
| Features | Carpet Free, In Suite Laundry |
| ParkingSpaceTotal | 1 |
Building
| BathroomTotal | 3 |
| BedroomsAboveGround | 3 |
| BedroomsTotal | 3 |
| Amenities | Visitor Parking |
| Appliances | Dishwasher, Dryer, Stove, Washer, Refrigerator |
| CoolingType | Central Air Conditioning |
| ExteriorFinish | Brick, Concrete |
| HeatingFuel | Natural Gas |
| HeatingType | Forced Air |
| StoriesTotal | 2 |
| SizeInterior | 1200 - 1399 Sqft |
| Type | Apartment |
Parking
| Garage |
Land
| Acreage | No |
| LandAmenities | Schools, Public Transit |
Rooms
| Level | Type | Length | Width | Dimensions |
|---|---|---|---|---|
| Second Level | Primary Bedroom | 4.37 m | 2.69 m | 4.37 m x 2.69 m |
| Second Level | Bedroom | 3.38 m | 2.82 m | 3.38 m x 2.82 m |
| Main Level | Living Room | 4.57 m | 2.82 m | 4.57 m x 2.82 m |
| Main Level | Kitchen | 3.2 m | 4.65 m | 3.2 m x 4.65 m |
| Main Level | Dining Room | 3.2 m | 4.65 m | 3.2 m x 4.65 m |
| Main Level | Bedroom | 2.72 m | 2.69 m | 2.72 m x 2.69 m |
| Main Level | Den | 2.13 m | 1.88 m | 2.13 m x 1.88 m |
https://www.realtor.ca/real-estate/28663602/a205-5230-dundas-street-burlington-orchard-orchard
Umar Naveed Minhas
Salesperson
Right At Home Realty, Brokerage
5111 New Street, Suite 106
Burlington, Ontario L7L 1V2
5111 New Street, Suite 106
Burlington, Ontario L7L 1V2

