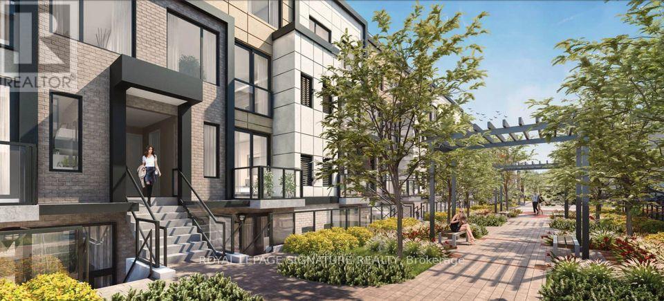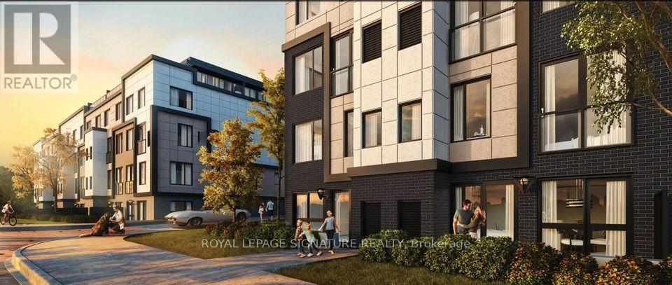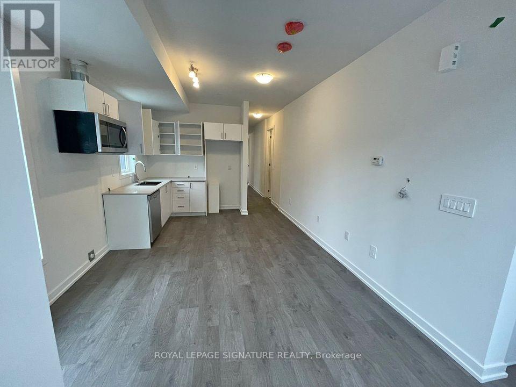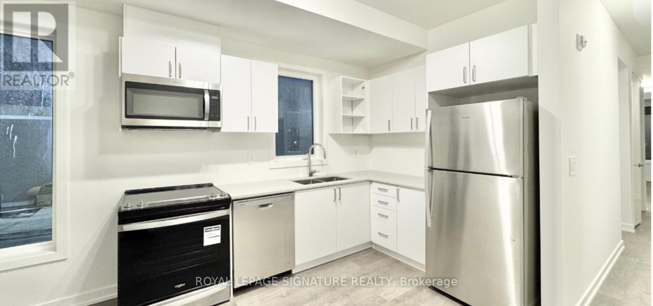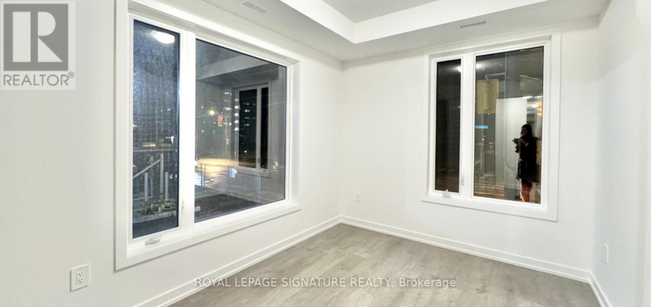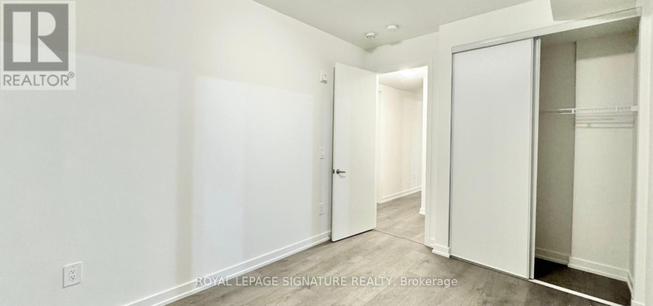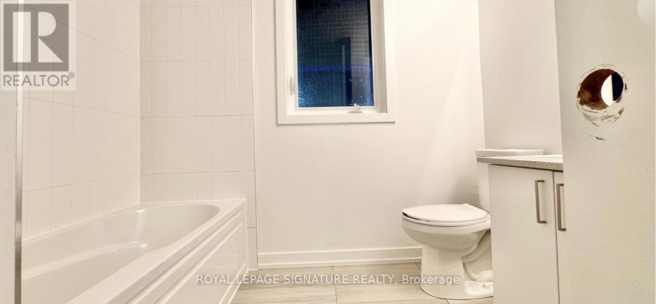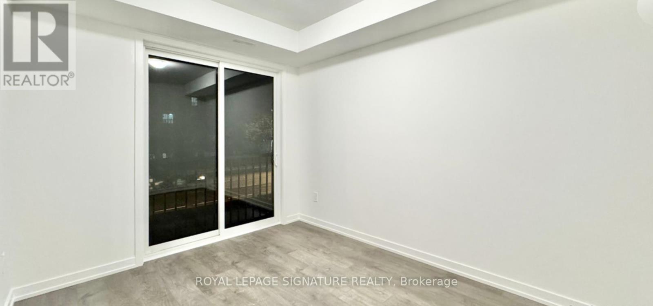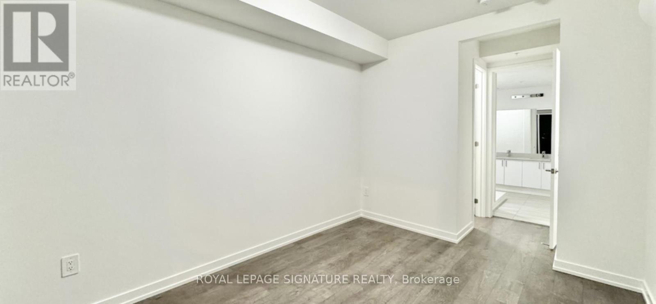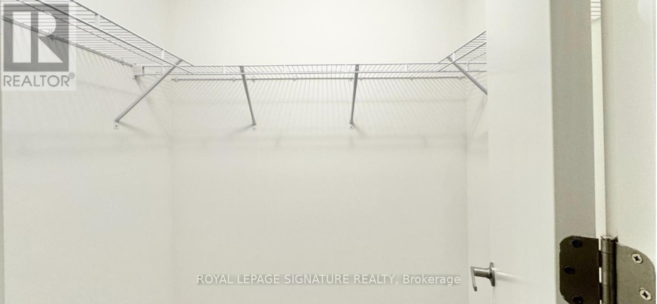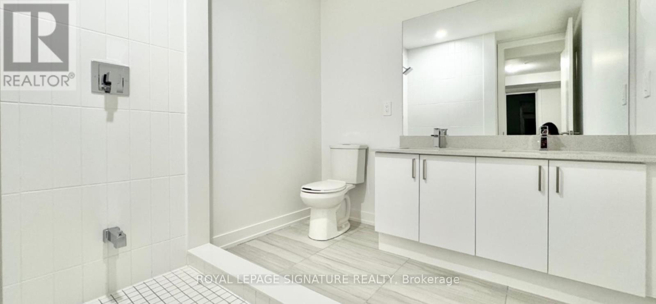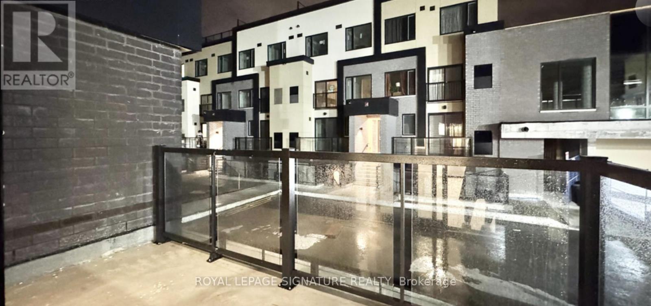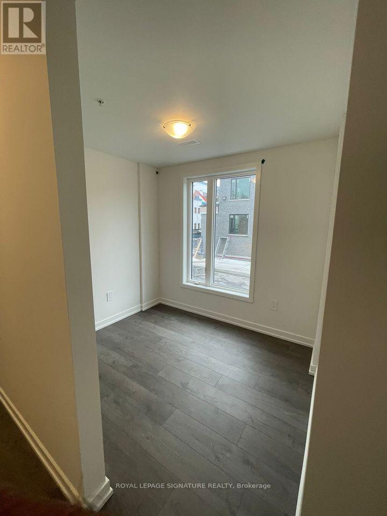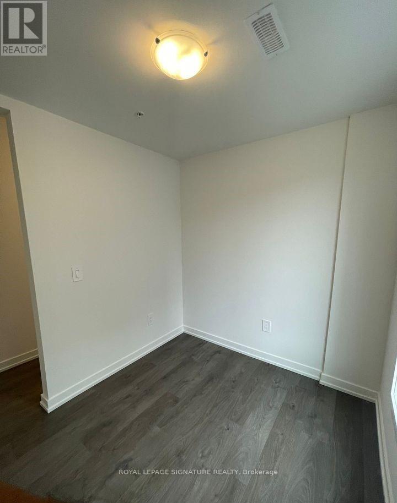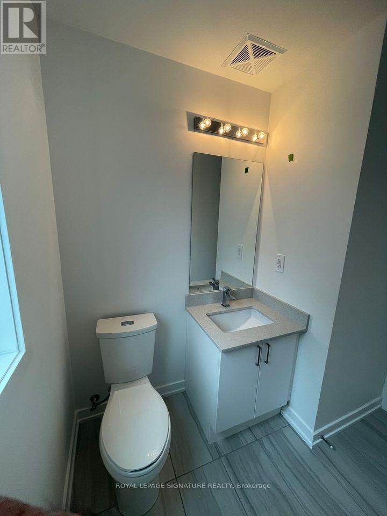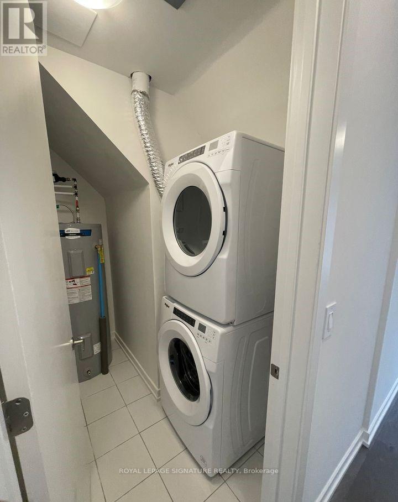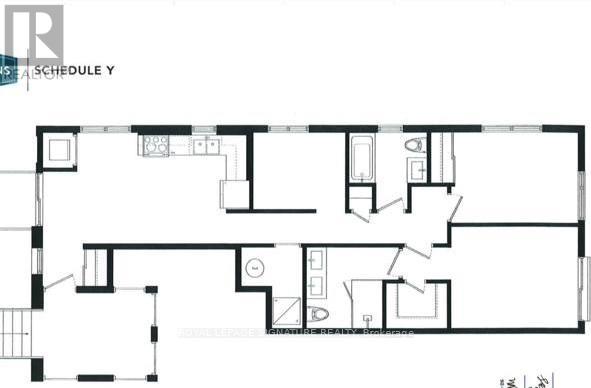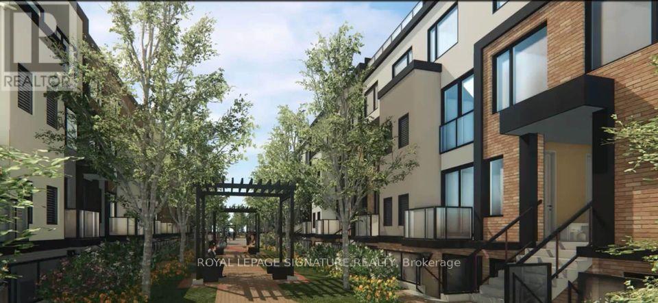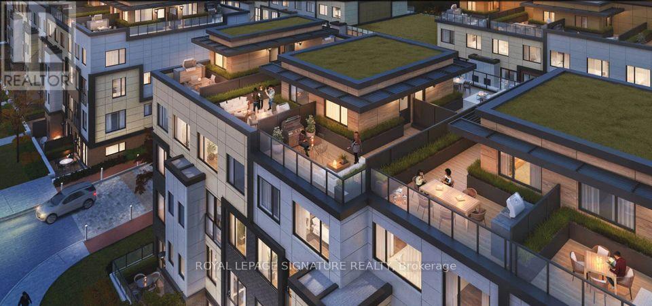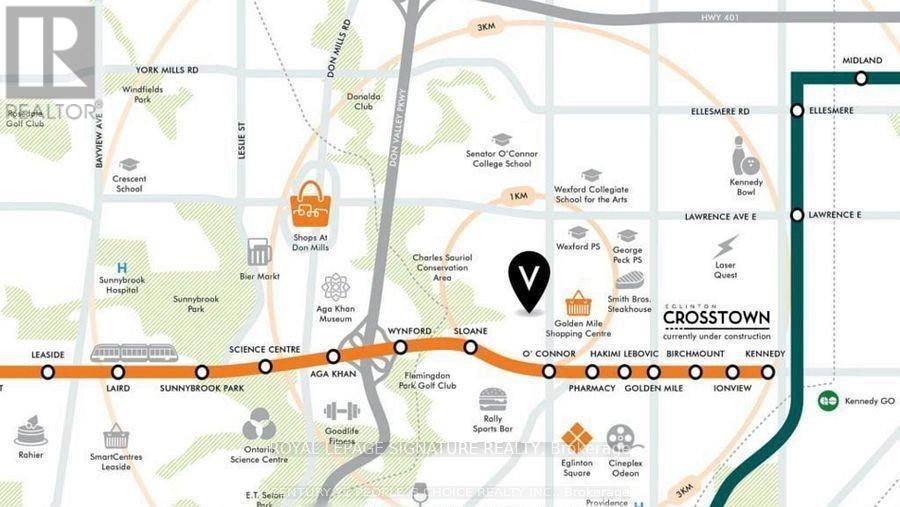A201 - 1650 Victoria Park Avenue Toronto, Ontario M1R 0G8
$2,699 Monthly
Welcome to The Vic Towns! A modern-day community in the popular Victoria Village neighborhood and conveniently located on Victoria Park Ave between Lawrence Ave and Eglinton Ave. This new townhome offers 2 bedrooms + Spacious DEN that can be used as an additional (3rd) bedroom with Big window In, 2 full bathrooms. A spacious beautifully designed living space. Brand New, Quiet, Modern And undeniably stylish. Enjoy living close to some of the area's best amenities, major thoroughfares, and transit options, just a short 10 min walk to the future Eglinton Crosstown LRT. Enjoy comfortable living, with features that include up to 9ft ceilings, and a spacious master with a walk-in closet, a 4-piece ensuite, and a private balcony. One underground parking spot and Bike storage included with rent. Embrace a lifestyle that combines comfort and connection whether you re hosting friend or getting to know your neighbors in this vibrant, centrally located townhome community!! (id:60365)
Property Details
| MLS® Number | C12578282 |
| Property Type | Single Family |
| Community Name | Victoria Village |
| AmenitiesNearBy | Hospital, Park, Public Transit, Schools |
| CommunityFeatures | Pets Allowed With Restrictions |
| EquipmentType | Water Heater |
| Features | Balcony, Carpet Free |
| ParkingSpaceTotal | 1 |
| RentalEquipmentType | Water Heater |
Building
| BathroomTotal | 2 |
| BedroomsAboveGround | 2 |
| BedroomsBelowGround | 1 |
| BedroomsTotal | 3 |
| Age | 0 To 5 Years |
| Appliances | Oven - Built-in, Range, Dishwasher, Dryer, Stove, Washer, Refrigerator |
| BasementType | None |
| CoolingType | Central Air Conditioning |
| ExteriorFinish | Brick Facing |
| FlooringType | Laminate |
| HeatingFuel | Natural Gas |
| HeatingType | Forced Air |
| SizeInterior | 900 - 999 Sqft |
| Type | Row / Townhouse |
Parking
| Underground | |
| Garage |
Land
| Acreage | No |
| LandAmenities | Hospital, Park, Public Transit, Schools |
Rooms
| Level | Type | Length | Width | Dimensions |
|---|---|---|---|---|
| Flat | Living Room | 6.22 m | 3.35 m | 6.22 m x 3.35 m |
| Flat | Dining Room | 6.22 m | 3.35 m | 6.22 m x 3.35 m |
| Flat | Kitchen | 6.22 m | 3.35 m | 6.22 m x 3.35 m |
| Flat | Primary Bedroom | 3.66 m | 2.74 m | 3.66 m x 2.74 m |
| Flat | Bedroom 2 | 3.81 m | 3.05 m | 3.81 m x 3.05 m |
| Flat | Den | 2.77 m | 2.35 m | 2.77 m x 2.35 m |
| Flat | Bathroom | Measurements not available | ||
| Flat | Bathroom | Measurements not available |
Mukesh Vankwani
Salesperson
201-30 Eglinton Ave West
Mississauga, Ontario L5R 3E7

