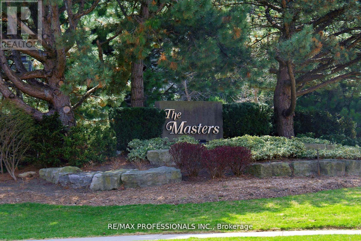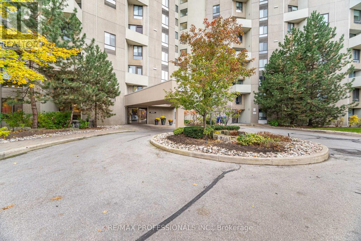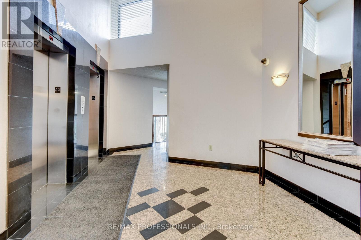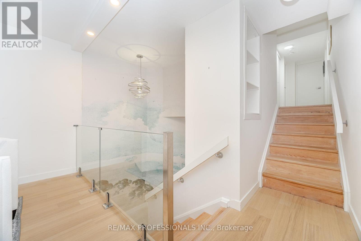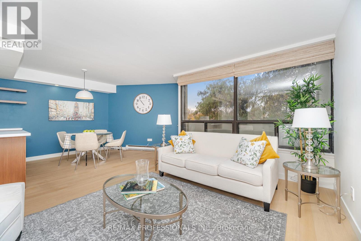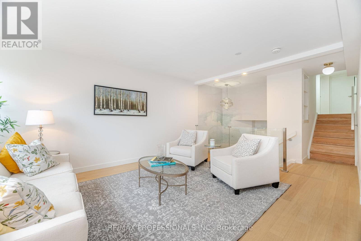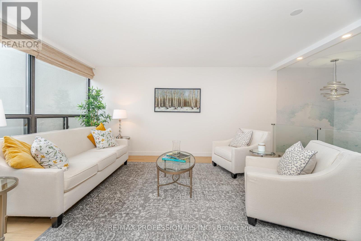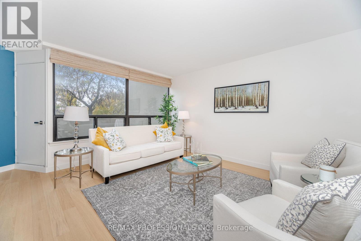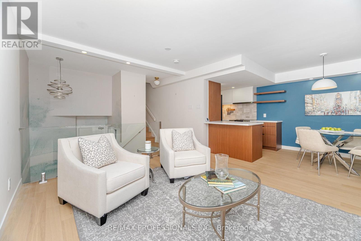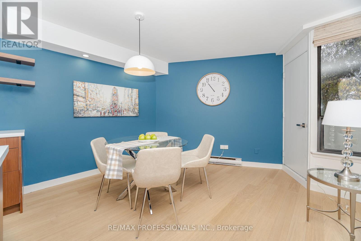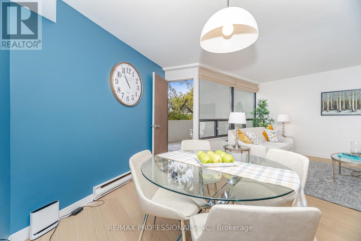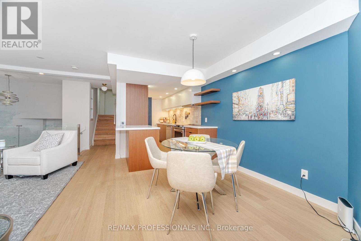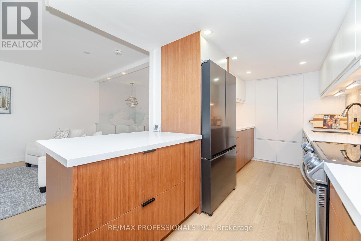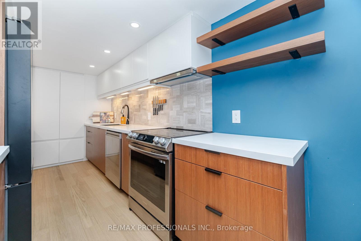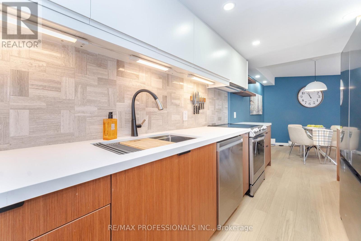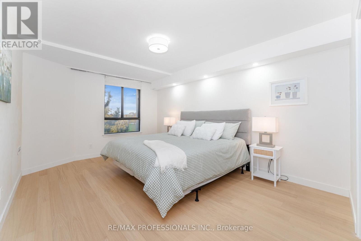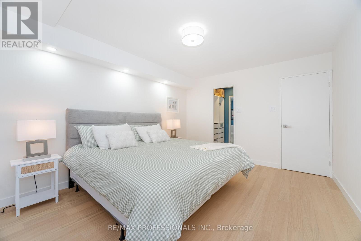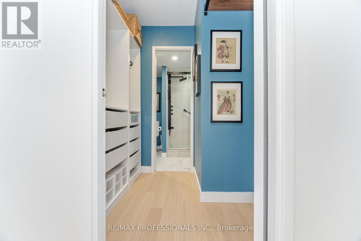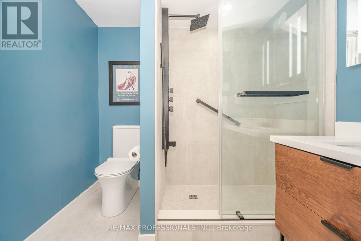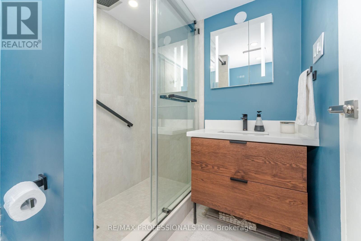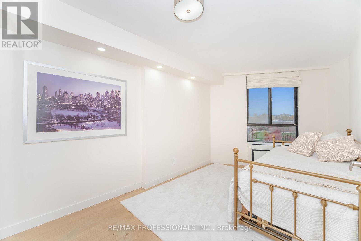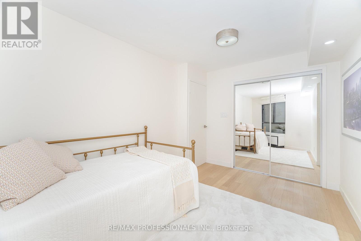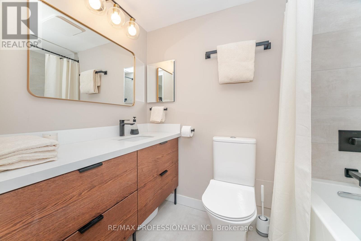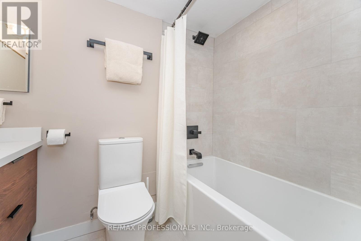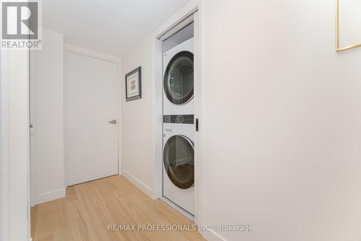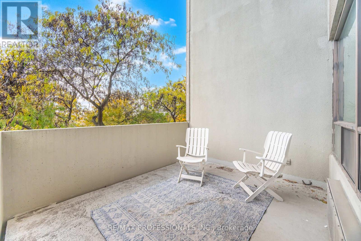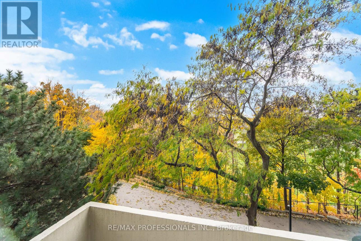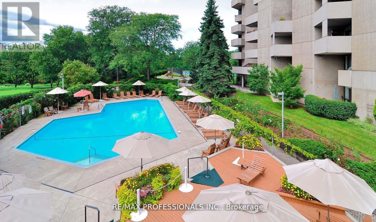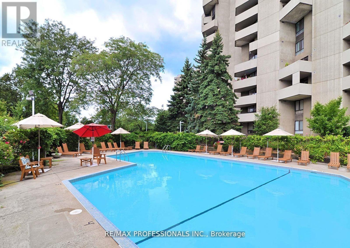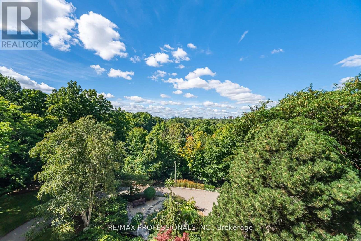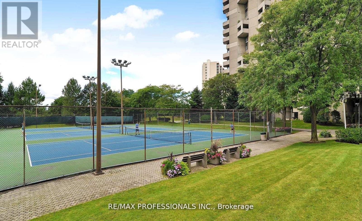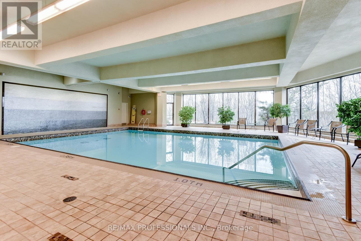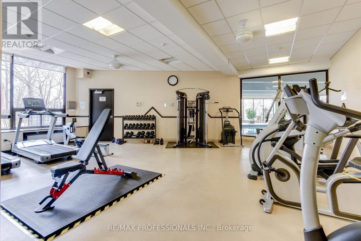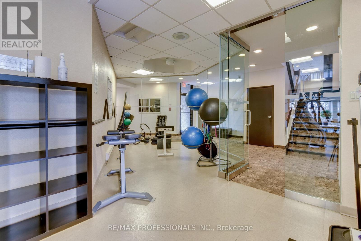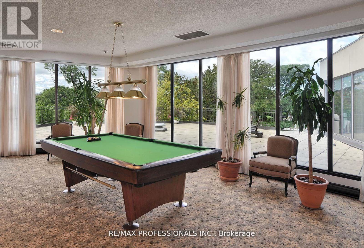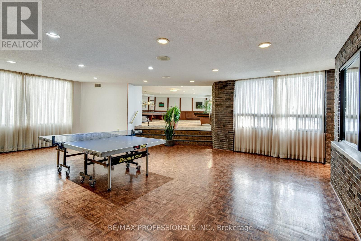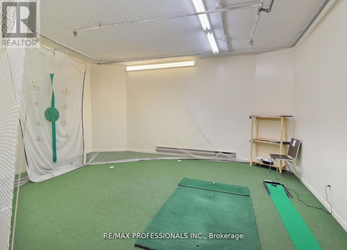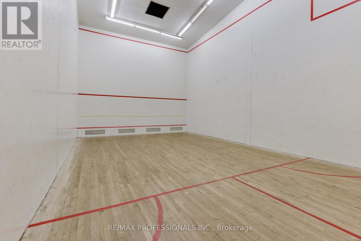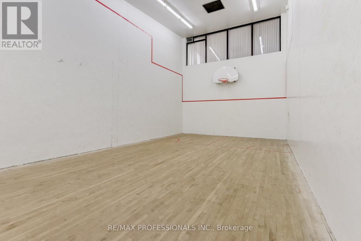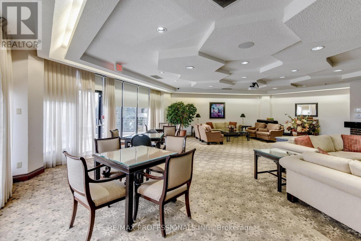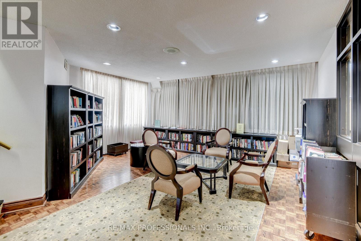A12 - 284 Mill Road Toronto, Ontario M9C 4W6
$729,000Maintenance, Heat, Common Area Maintenance, Electricity, Insurance, Water, Cable TV, Parking
$1,255.91 Monthly
Maintenance, Heat, Common Area Maintenance, Electricity, Insurance, Water, Cable TV, Parking
$1,255.91 MonthlyFully renovated 2 Bedrm, 2 Bath Condo has gorgeous sunset views overlooking the golf course & greenspace. Walk-out from Living & Dining Room to large Balcony. Meticulously renovated it is Fresh and Modern with high quality Wide Plank Hardwood Flooring thru-out, All new Interior Doors, Custom Closets, Pot Lights & Light Fixtures. Large walk-in shower with Rainshower shower bar. Extra deep soaker Tub. Chef inspired Kitchen design offers, extra deep double sink, Samsung Induction Cook-Top, Custom walnut cabinetry with soft close drawers, pull out pantry organizers & Breakfast bar. Custom Blinds In Living Room, Custom Blackout Blinds In Bedrooms & More! The Masters offers resort-like living with lots of social activities & awesome amenities, ie; Indoor & Outdoor Saltwater Pools, Fully Equipped Gym, Virtual Golf, Tennis, Pickleball & Squash Courts, Billiards & Entertainment areas. (id:60365)
Property Details
| MLS® Number | W12517708 |
| Property Type | Single Family |
| Community Name | Markland Wood |
| CommunityFeatures | Pets Allowed With Restrictions |
| Features | Backs On Greenbelt |
| ParkingSpaceTotal | 1 |
| PoolType | Indoor Pool |
Building
| BathroomTotal | 2 |
| BedroomsAboveGround | 2 |
| BedroomsTotal | 2 |
| Amenities | Exercise Centre, Visitor Parking, Storage - Locker |
| ArchitecturalStyle | Multi-level |
| BasementType | None |
| CoolingType | Central Air Conditioning |
| ExteriorFinish | Concrete |
| FireProtection | Controlled Entry, Alarm System, Security Guard |
| FlooringType | Tile, Wood, Hardwood |
| HeatingFuel | Electric |
| HeatingType | Forced Air |
| SizeInterior | 1000 - 1199 Sqft |
| Type | Apartment |
Parking
| Underground | |
| Garage |
Land
| Acreage | No |
| LandscapeFeatures | Landscaped |
Rooms
| Level | Type | Length | Width | Dimensions |
|---|---|---|---|---|
| Main Level | Foyer | 2.29 m | 2.01 m | 2.29 m x 2.01 m |
| Main Level | Living Room | 4.98 m | 3.66 m | 4.98 m x 3.66 m |
| Main Level | Dining Room | 3.89 m | 2.44 m | 3.89 m x 2.44 m |
| Main Level | Kitchen | 4.37 m | 2.44 m | 4.37 m x 2.44 m |
| Upper Level | Primary Bedroom | 4.7 m | 3.43 m | 4.7 m x 3.43 m |
| Upper Level | Bedroom 2 | 5.13 m | 2.74 m | 5.13 m x 2.74 m |
| Upper Level | Storage | 2.67 m | 1.22 m | 2.67 m x 1.22 m |
https://www.realtor.ca/real-estate/29076201/a12-284-mill-road-toronto-markland-wood-markland-wood
Dave Simandl
Salesperson
4242 Dundas St W Unit 9
Toronto, Ontario M8X 1Y6

