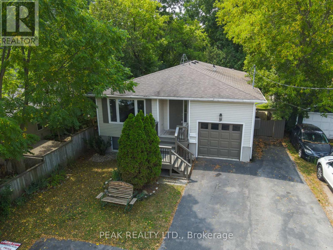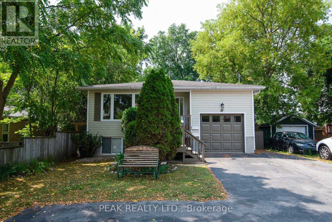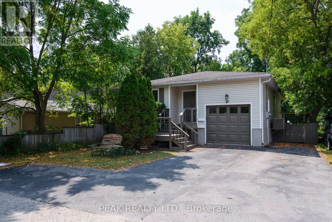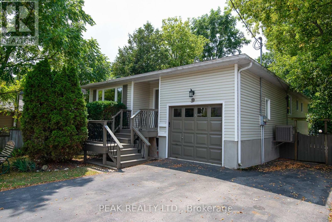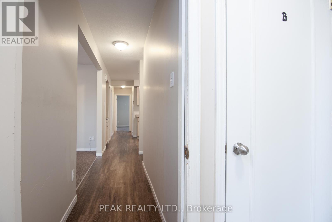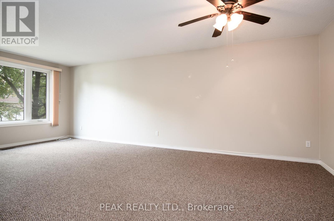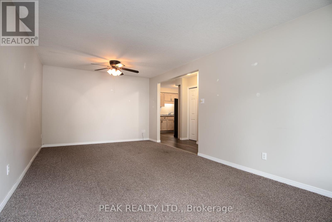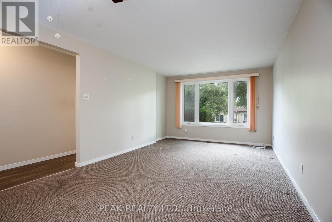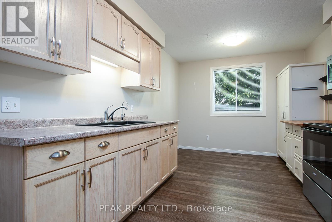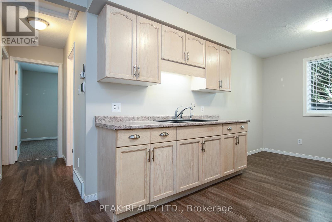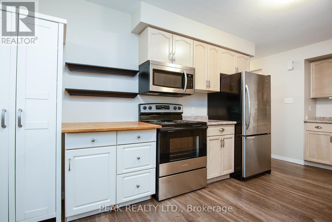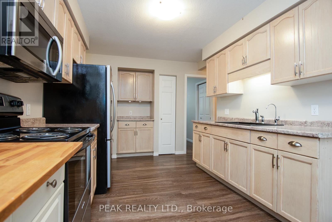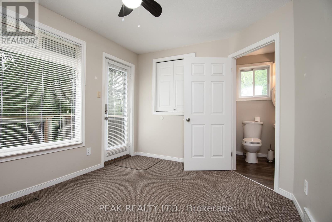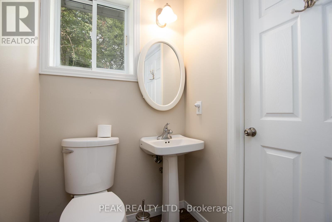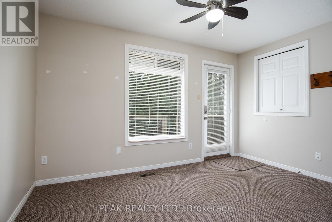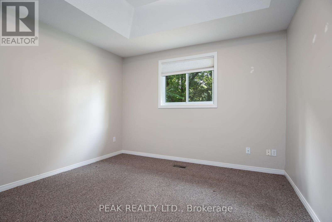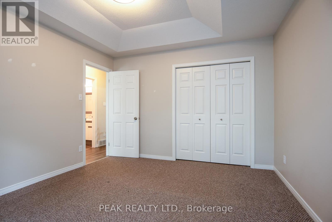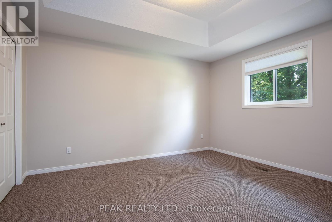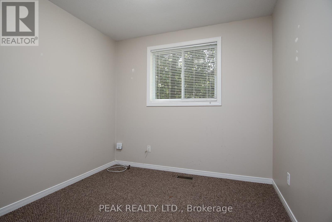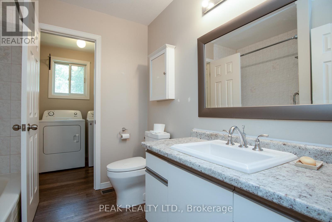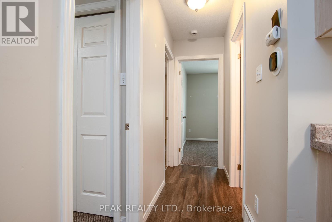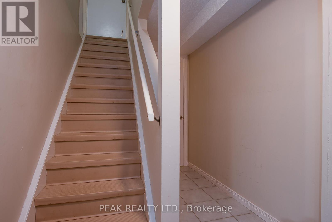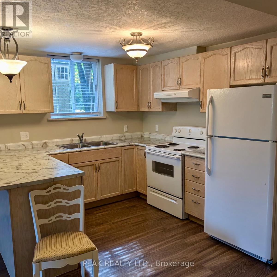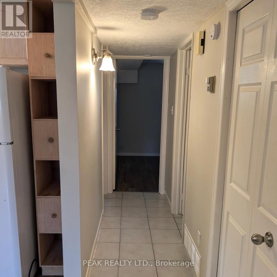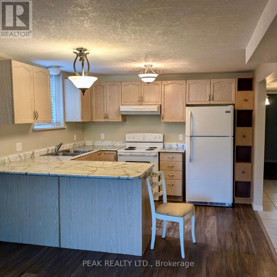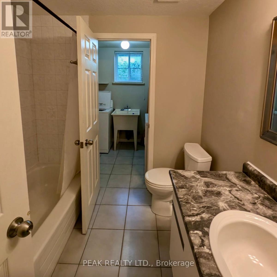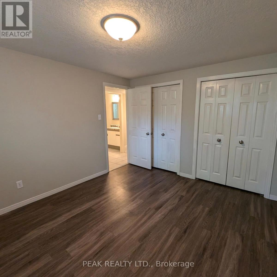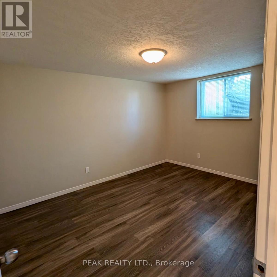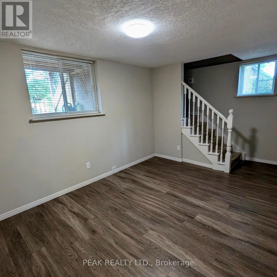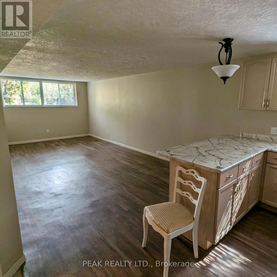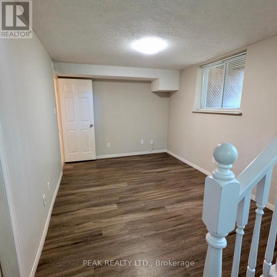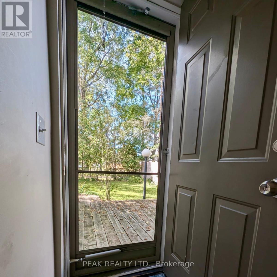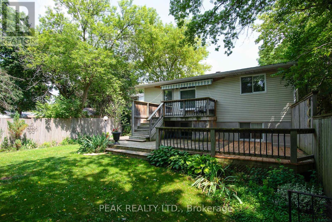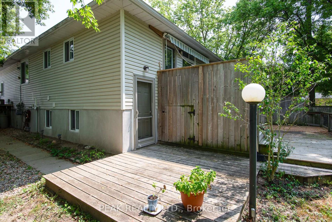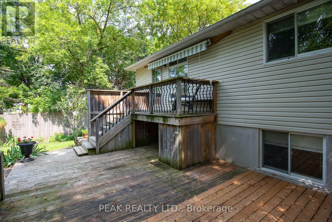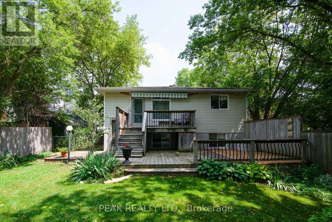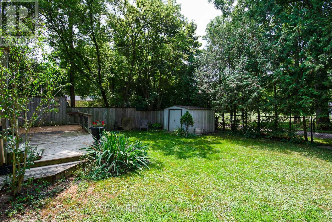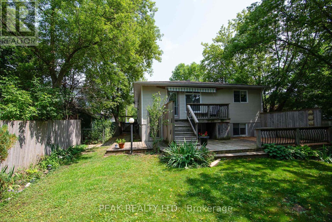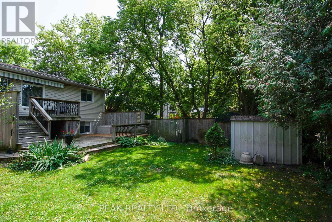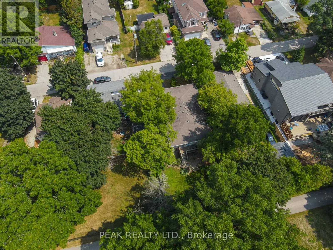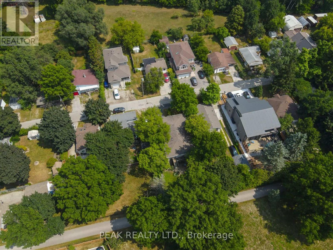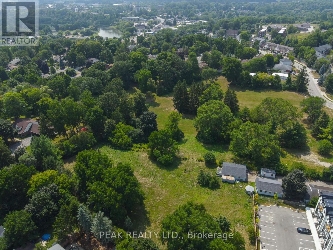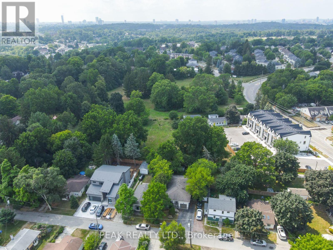A & B - 9 Macville Avenue Kitchener, Ontario N2K 1T2
$789,900
Purpose built raised bungalow with legal accessory apartment located in quiet cottage like area yet just minutes to Kiwanis Park, University Ave plaza, schools, shopping, restaurants, nature trails, the Grand River and minutes to the Expressway. Main floor unit is 1236 sq ft and consists of 3 bedrooms, 1.5 bathrooms, in suite laundry, eat-in kitchen, generous sized living room and walkout to two tiered sunny deck. The bright lower unit contains large windows, 2 bedrooms, large open living/dining /kitchen area, 4 pce bath, in suite laundry and walk up to private deck. Current lower unit tenant is "AAA" and willing to stay. Upper unit is vacant & ready for immediate occupancy. Set your rent and choose your tenant or owner occupy with mortgage helper. Beautiful treed fenced lot with separate decks for each unit. Parking for a total of 5 vehicles consisting of an attached single garage with mezzanine storage and 2 vehicles driveway spaces and 2 tandem spaces for the lower unit. Appliances include 2 fridges, 2 stoves, 2 washers, 2 dryers, hot water heater, water softener and reverse osmosis in upper unit. This property is in excellent condition and is absolutely turnkey ready for quick possession. Do not delay book a showing today ! (id:60365)
Property Details
| MLS® Number | X12466007 |
| Property Type | Single Family |
| EquipmentType | Water Heater |
| Features | Cul-de-sac |
| ParkingSpaceTotal | 5 |
| RentalEquipmentType | Water Heater |
| Structure | Deck |
Building
| BathroomTotal | 3 |
| BedroomsAboveGround | 3 |
| BedroomsBelowGround | 2 |
| BedroomsTotal | 5 |
| Age | 16 To 30 Years |
| Appliances | Garage Door Opener Remote(s), Water Softener, Dryer, Garage Door Opener, Stove, Washer, Window Coverings, Refrigerator |
| ArchitecturalStyle | Raised Bungalow |
| BasementDevelopment | Finished |
| BasementFeatures | Walk-up |
| BasementType | N/a (finished) |
| ConstructionStyleAttachment | Detached |
| CoolingType | Central Air Conditioning |
| ExteriorFinish | Vinyl Siding |
| FoundationType | Poured Concrete |
| HalfBathTotal | 1 |
| HeatingFuel | Natural Gas |
| HeatingType | Forced Air |
| StoriesTotal | 1 |
| SizeInterior | 1100 - 1500 Sqft |
| Type | House |
| UtilityWater | Municipal Water |
Parking
| Attached Garage | |
| Garage |
Land
| Acreage | No |
| Sewer | Sanitary Sewer |
| SizeDepth | 23 Ft ,2 In |
| SizeFrontage | 43 Ft |
| SizeIrregular | 43 X 23.2 Ft |
| SizeTotalText | 43 X 23.2 Ft |
| ZoningDescription | Res 2 |
Rooms
| Level | Type | Length | Width | Dimensions |
|---|---|---|---|---|
| Lower Level | Kitchen | 3.28 m | 3 m | 3.28 m x 3 m |
| Lower Level | Bedroom | 3.96 m | 3.3 m | 3.96 m x 3.3 m |
| Lower Level | Bedroom 2 | 5.13 m | 2.92 m | 5.13 m x 2.92 m |
| Lower Level | Bathroom | 2.2 m | 2.2 m | 2.2 m x 2.2 m |
| Lower Level | Laundry Room | 2.21 m | 1.78 m | 2.21 m x 1.78 m |
| Lower Level | Utility Room | 4.09 m | 2.64 m | 4.09 m x 2.64 m |
| Lower Level | Living Room | 3.27 m | 2.98 m | 3.27 m x 2.98 m |
| Lower Level | Dining Room | 3.27 m | 2.98 m | 3.27 m x 2.98 m |
| Main Level | Living Room | 6.88 m | 3.58 m | 6.88 m x 3.58 m |
| Main Level | Kitchen | 5.89 m | 2.95 m | 5.89 m x 2.95 m |
| Main Level | Bedroom | 4.06 m | 3.45 m | 4.06 m x 3.45 m |
| Main Level | Bedroom 2 | 3.95 m | 2.69 m | 3.95 m x 2.69 m |
| Main Level | Bedroom 3 | 3.94 m | 2.95 m | 3.94 m x 2.95 m |
| Main Level | Bathroom | 2.25 m | 2.33 m | 2.25 m x 2.33 m |
| Main Level | Bathroom | 1.82 m | 1.31 m | 1.82 m x 1.31 m |
| Main Level | Laundry Room | 1.75 m | 1.73 m | 1.75 m x 1.73 m |
Utilities
| Cable | Installed |
| Electricity | Installed |
| Sewer | Installed |
https://www.realtor.ca/real-estate/28997509/a-b-9-macville-avenue-kitchener
Paul T. Kelly
Salesperson
25 Bruce St #5b
Kitchener, Ontario N2B 1Y4

