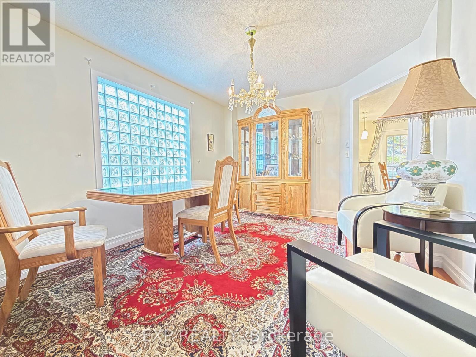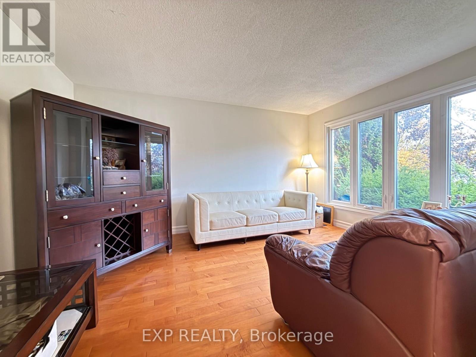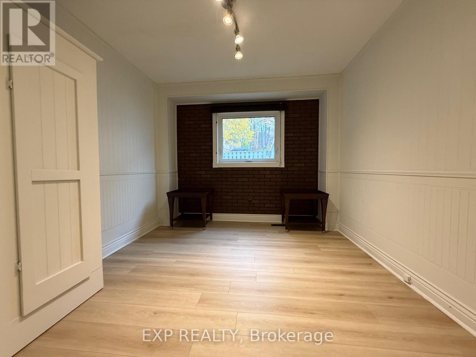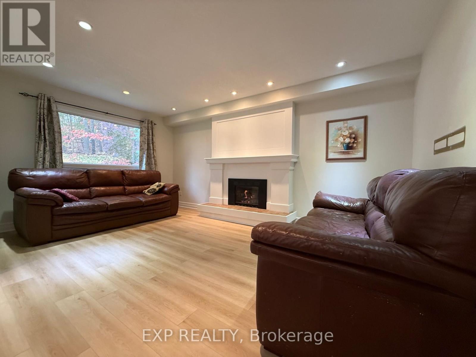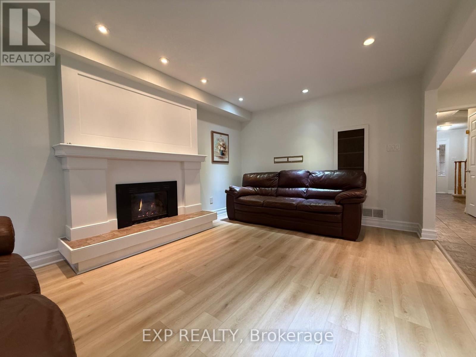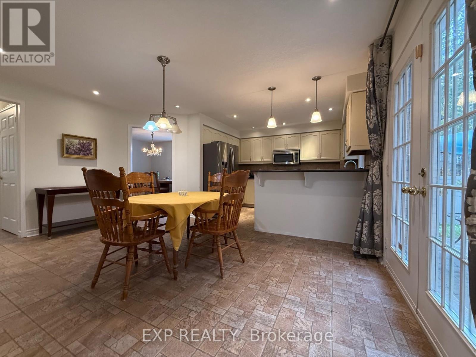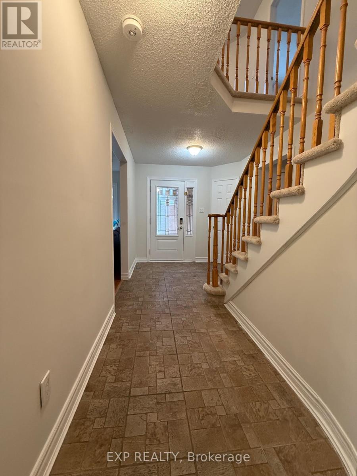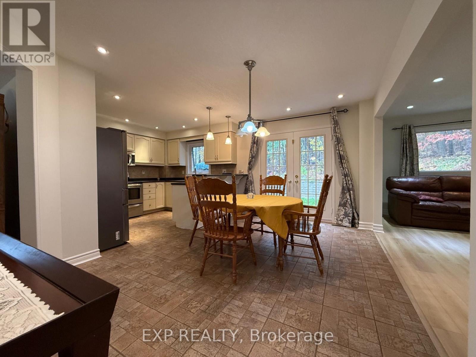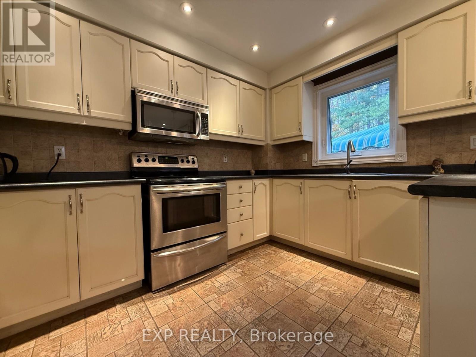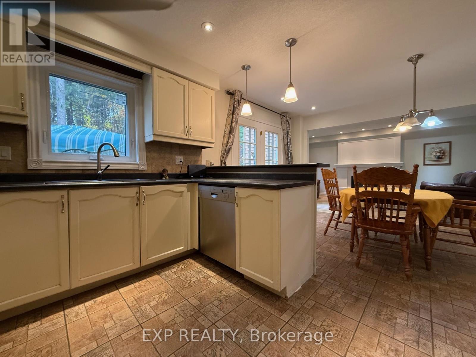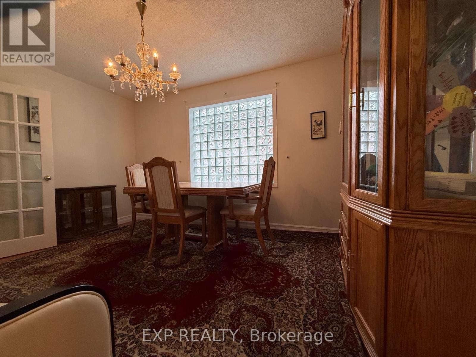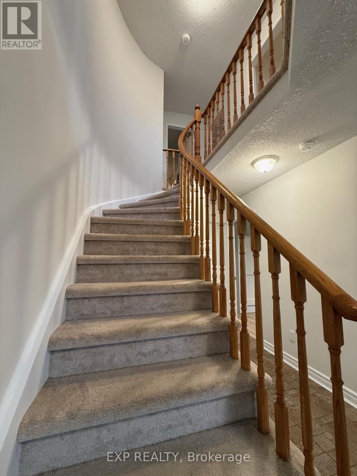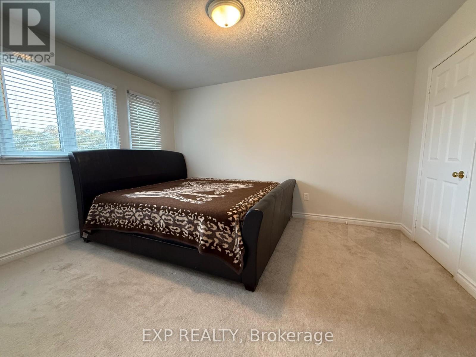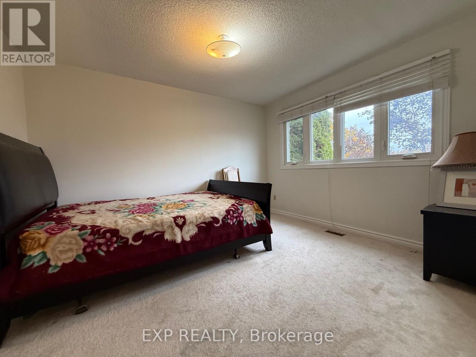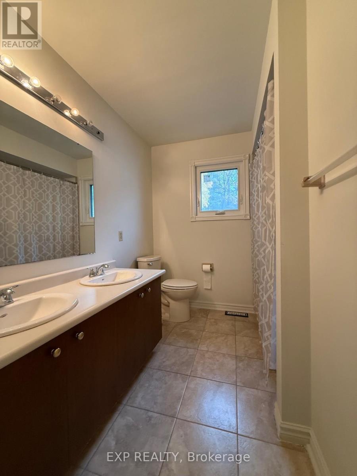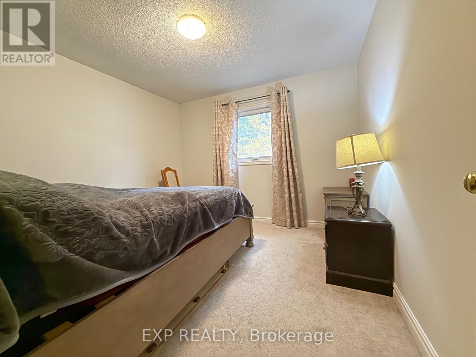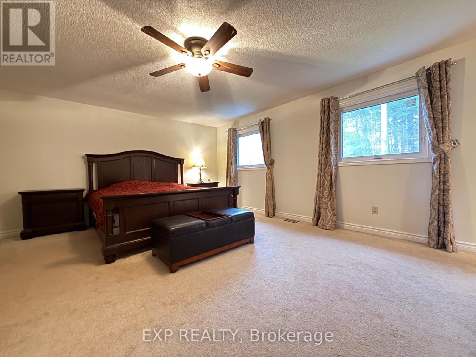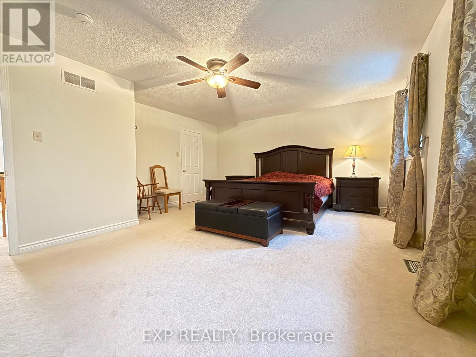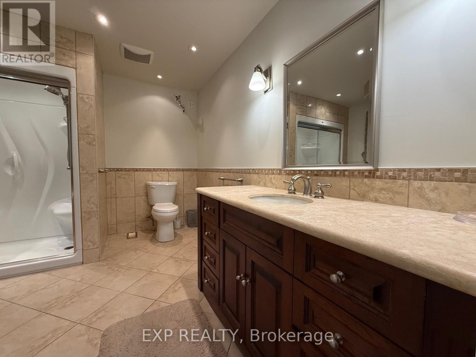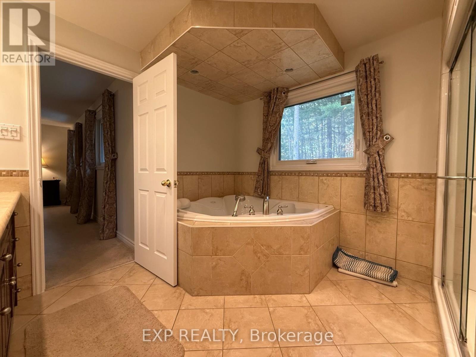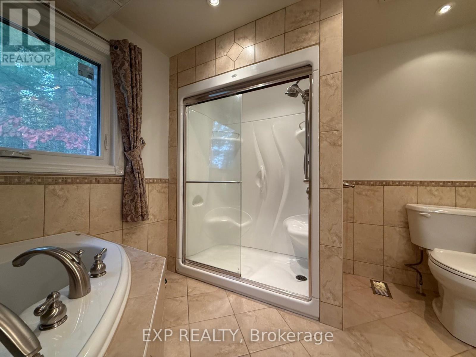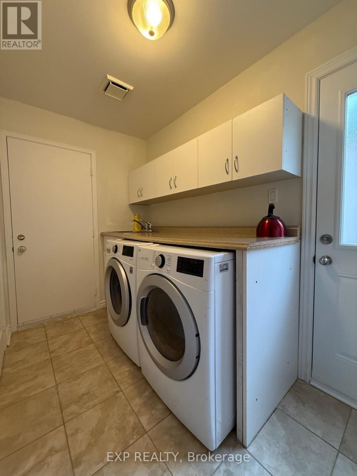A - 58 Moore Place Barrie, Ontario L4N 6N8
$3,400 Monthly
Welcome to this stunning 5-bedroom, 3-bathroom family home perfectly situated on a quiet cul-de-sac, offering comfort, privacy, and natural beauty. Boasting an elegant open-concept layout with bright, spacious living and dining areas, this residence is ideal for both family living and entertaining. The modern kitchen features quality finishes, ample cabinetry, and a breakfast area overlooking the serene, forested backyard - your own private oasis with no rear neighbors. Upstairs, you'll find generously sized bedrooms, including a luxurious primary suite with a walk-in closet and spa-inspired ensuite. The finished lower level adds extra living space perfect for recreation or a home office. With parking for three vehicles, this home combines convenience with peaceful suburban charm. Nestled in a sought-after, family-friendly neighborhood, surrounded by nature and just minutes from parks, schools, shopping, and major amenities - a true gem for comfortable modern living. (id:60365)
Property Details
| MLS® Number | S12519716 |
| Property Type | Single Family |
| Community Name | Letitia Heights |
| AmenitiesNearBy | Place Of Worship, Schools, Ski Area |
| Features | Cul-de-sac, Conservation/green Belt, In Suite Laundry |
| ParkingSpaceTotal | 3 |
Building
| BathroomTotal | 3 |
| BedroomsAboveGround | 5 |
| BedroomsTotal | 5 |
| Amenities | Fireplace(s) |
| BasementFeatures | Apartment In Basement |
| BasementType | N/a |
| ConstructionStyleAttachment | Detached |
| CoolingType | Central Air Conditioning |
| ExteriorFinish | Brick |
| FireplacePresent | Yes |
| FoundationType | Poured Concrete |
| HalfBathTotal | 1 |
| HeatingFuel | Natural Gas |
| HeatingType | Forced Air |
| StoriesTotal | 2 |
| SizeInterior | 2500 - 3000 Sqft |
| Type | House |
| UtilityWater | Municipal Water |
Parking
| Attached Garage | |
| Garage |
Land
| Acreage | No |
| FenceType | Fenced Yard |
| LandAmenities | Place Of Worship, Schools, Ski Area |
| Sewer | Sanitary Sewer |
| SizeFrontage | 44 Ft ,4 In |
| SizeIrregular | 44.4 Ft |
| SizeTotalText | 44.4 Ft |
Rooms
| Level | Type | Length | Width | Dimensions |
|---|---|---|---|---|
| Second Level | Primary Bedroom | 7 m | 5 m | 7 m x 5 m |
| Second Level | Bedroom 2 | 3 m | 4 m | 3 m x 4 m |
| Second Level | Bedroom 3 | 3 m | 4 m | 3 m x 4 m |
| Second Level | Bedroom 4 | 3.5 m | 4 m | 3.5 m x 4 m |
| Main Level | Family Room | 6 m | 3.5 m | 6 m x 3.5 m |
| Main Level | Kitchen | 6 m | 3.5 m | 6 m x 3.5 m |
| Ground Level | Bedroom 5 | 4 m | 3 m | 4 m x 3 m |
Utilities
| Cable | Installed |
| Electricity | Installed |
| Sewer | Installed |
https://www.realtor.ca/real-estate/29078190/a-58-moore-place-barrie-letitia-heights-letitia-heights
Evgueni Chestopalov
Salesperson
4711 Yonge St 10th Flr, 106430
Toronto, Ontario M2N 6K8

