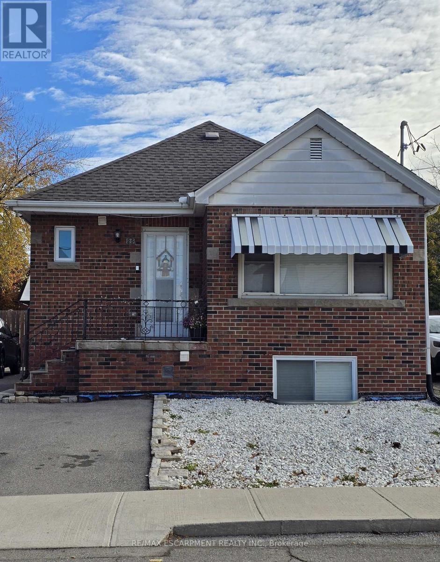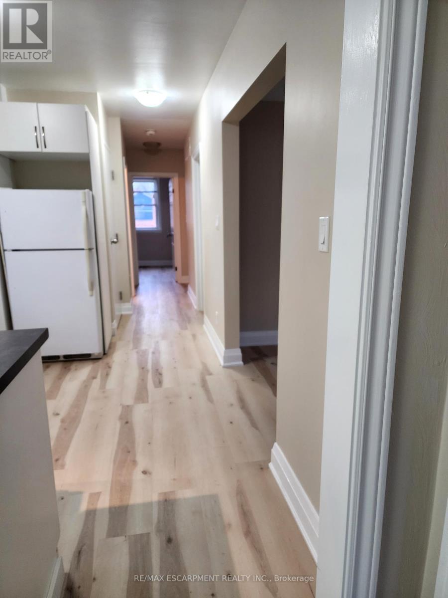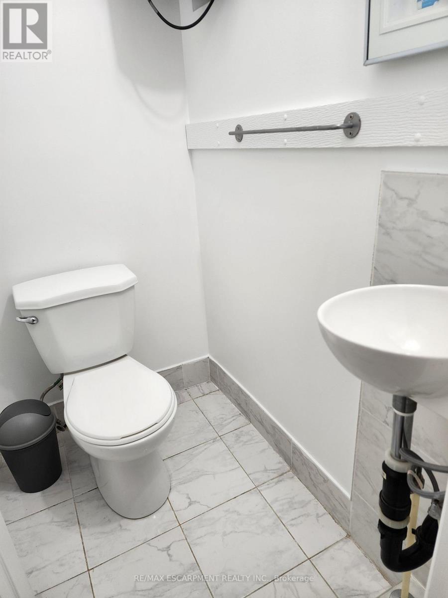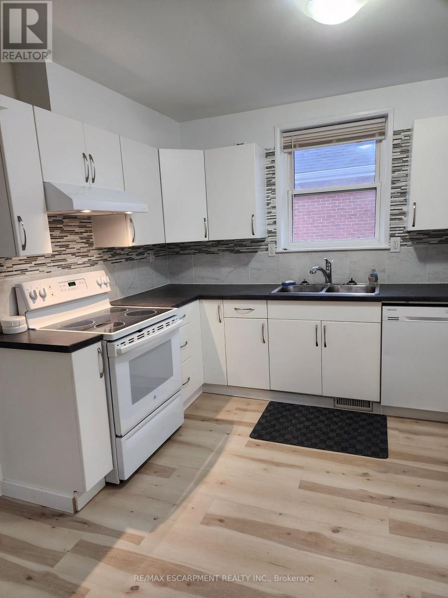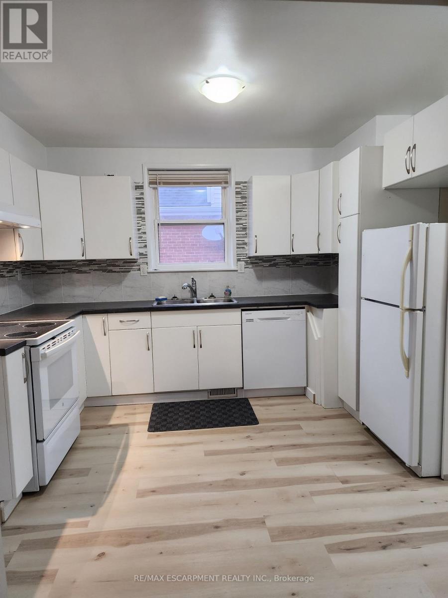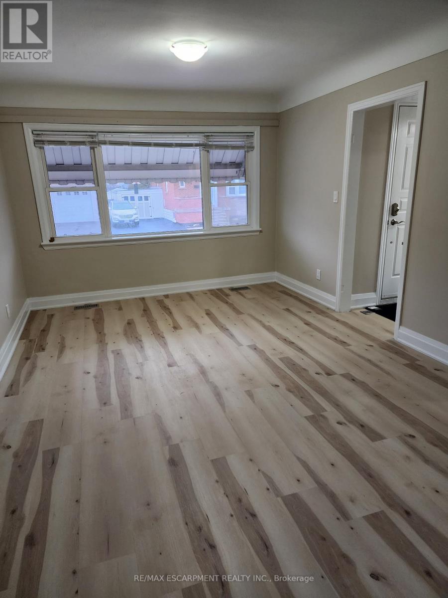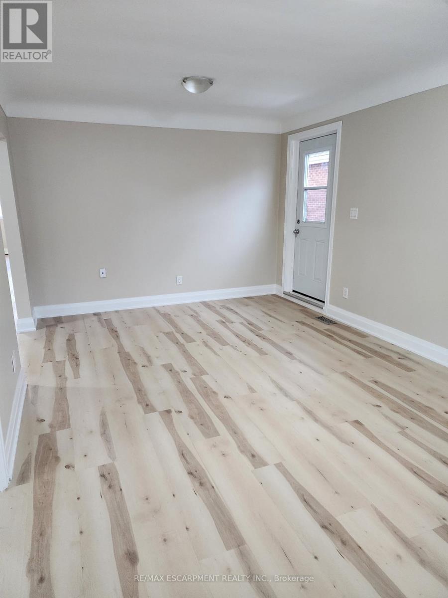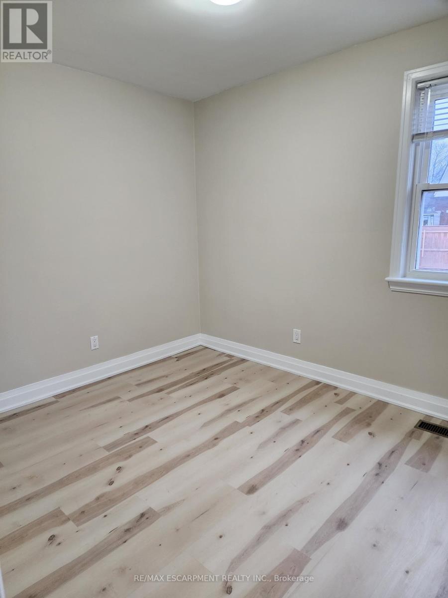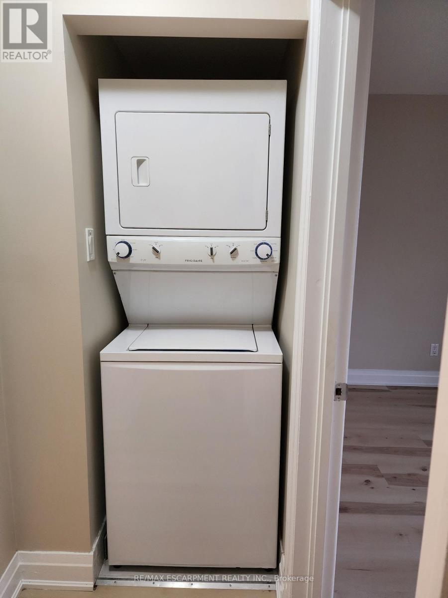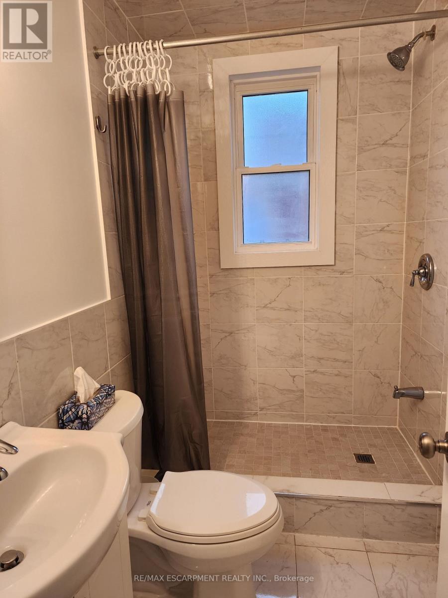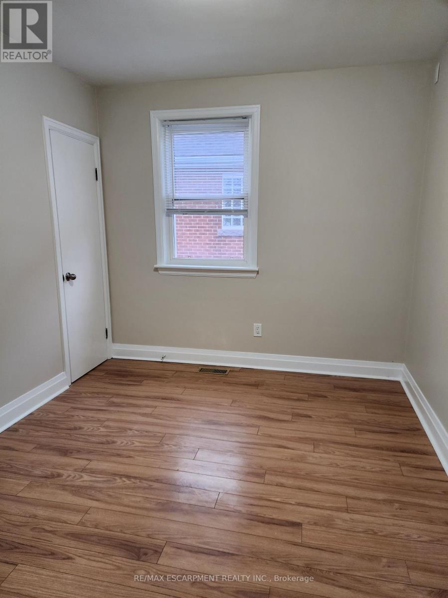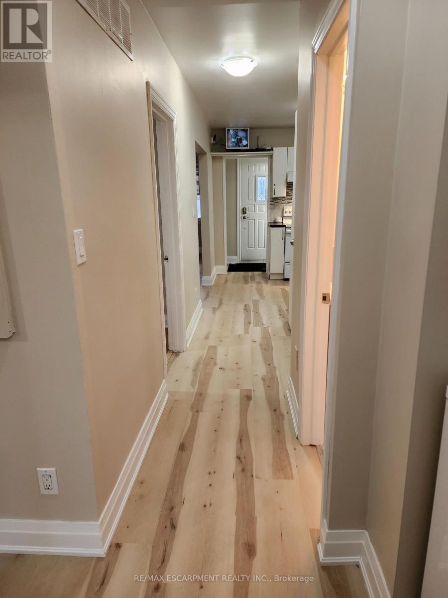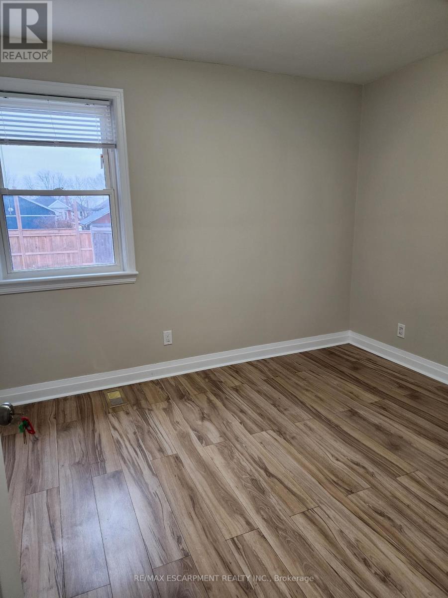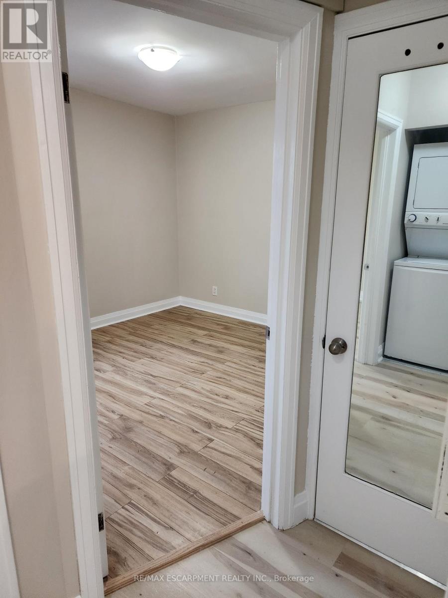A - 25 West 4th Street Hamilton, Ontario L9C 3M2
3 Bedroom
2 Bathroom
700 - 1100 sqft
Bungalow
Central Air Conditioning
Forced Air
$2,500 Monthly
Welcome home to this charming 3-bedroom, 1.5 bath, carpet-free bungalow for lease in a highly desirable area. Enjoy main-level living with 2 exclusive off-street parking spots. Close to Mohawk College, parks, shopping, and easy access to Highway 403 - everything you need for easy, comfortable living. (id:60365)
Property Details
| MLS® Number | X12518366 |
| Property Type | Single Family |
| Community Name | Bonnington |
| AmenitiesNearBy | Park, Public Transit, Schools |
| Features | Carpet Free, In Suite Laundry |
| ParkingSpaceTotal | 2 |
| Structure | Shed |
Building
| BathroomTotal | 2 |
| BedroomsAboveGround | 3 |
| BedroomsTotal | 3 |
| Age | 51 To 99 Years |
| Amenities | Separate Heating Controls, Separate Electricity Meters |
| Appliances | Central Vacuum, Dishwasher, Dryer, Hood Fan, Stove, Washer, Water Meter, Refrigerator |
| ArchitecturalStyle | Bungalow |
| BasementType | None |
| ConstructionStyleAttachment | Detached |
| CoolingType | Central Air Conditioning |
| ExteriorFinish | Brick |
| FireProtection | Monitored Alarm |
| FoundationType | Block |
| HalfBathTotal | 1 |
| HeatingFuel | Natural Gas |
| HeatingType | Forced Air |
| StoriesTotal | 1 |
| SizeInterior | 700 - 1100 Sqft |
| Type | House |
| UtilityWater | Municipal Water |
Parking
| No Garage |
Land
| Acreage | No |
| FenceType | Fenced Yard |
| LandAmenities | Park, Public Transit, Schools |
| Sewer | Sanitary Sewer |
Rooms
| Level | Type | Length | Width | Dimensions |
|---|---|---|---|---|
| Main Level | Living Room | 3 m | 5 m | 3 m x 5 m |
| Main Level | Kitchen | 3 m | 3 m | 3 m x 3 m |
| Main Level | Primary Bedroom | 3.1 m | 3.61 m | 3.1 m x 3.61 m |
| Main Level | Bedroom 2 | 3.38 m | 2.69 m | 3.38 m x 2.69 m |
| Main Level | Bedroom 3 | 2.72 m | 3.23 m | 2.72 m x 3.23 m |
Utilities
| Electricity | Installed |
| Sewer | Installed |
https://www.realtor.ca/real-estate/29076964/a-25-west-4th-street-hamilton-bonnington-bonnington
Betsy Wang
Broker
RE/MAX Escarpment Realty Inc.
2180 Itabashi Way #4b
Burlington, Ontario L7M 5A5
2180 Itabashi Way #4b
Burlington, Ontario L7M 5A5

