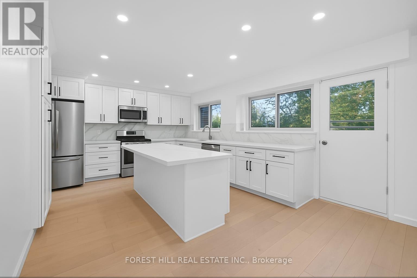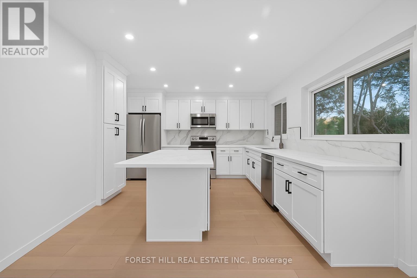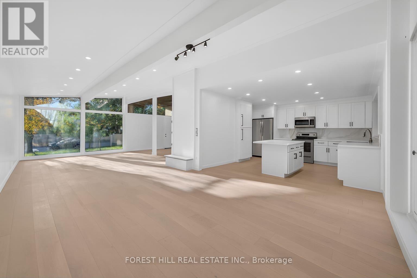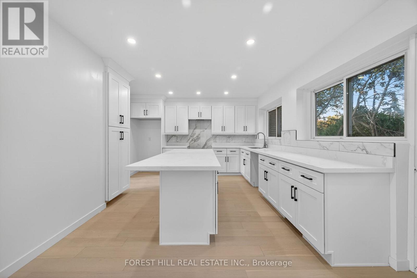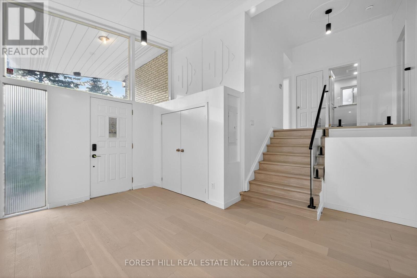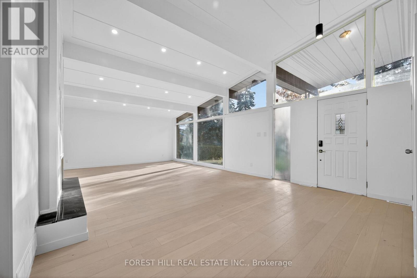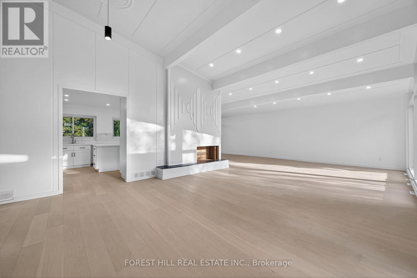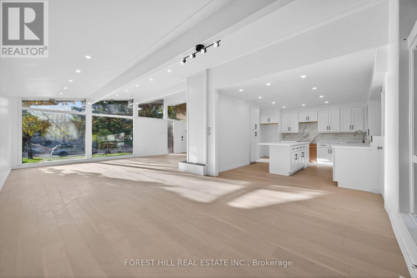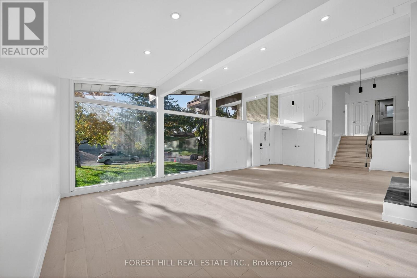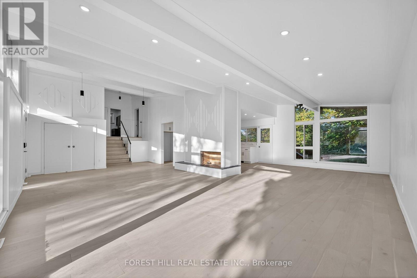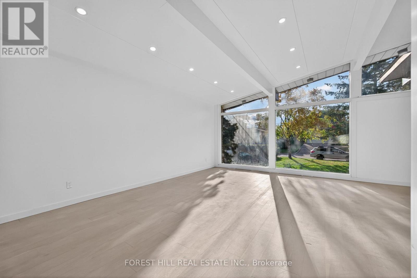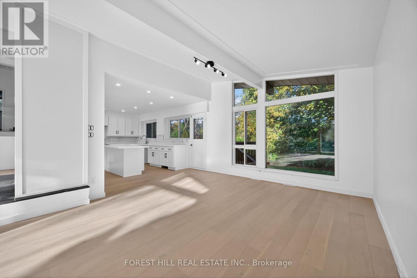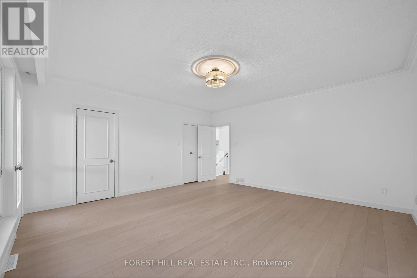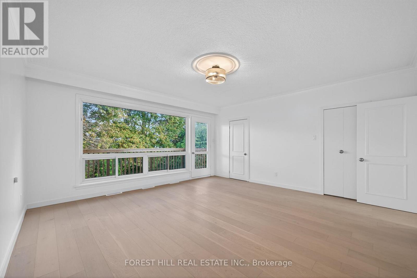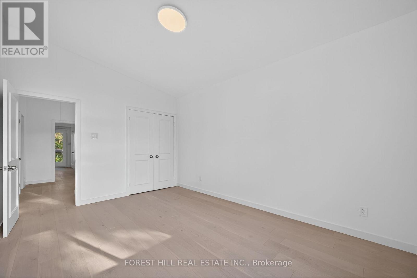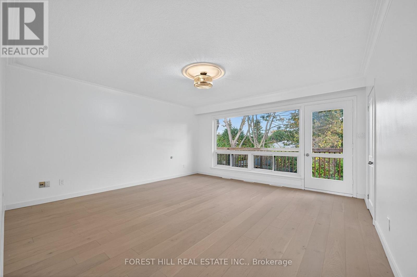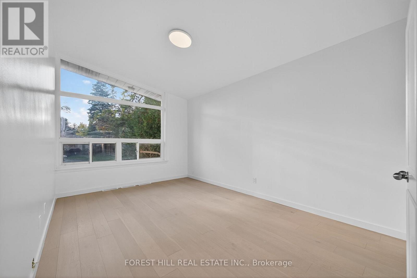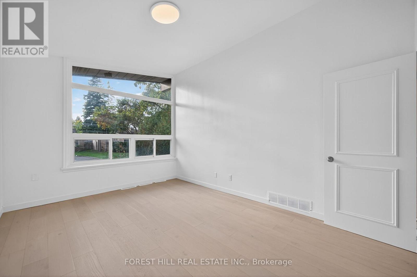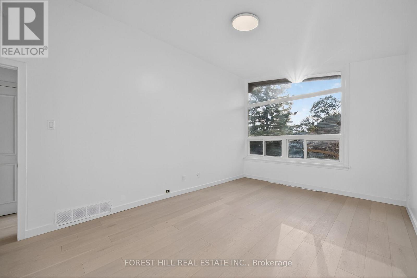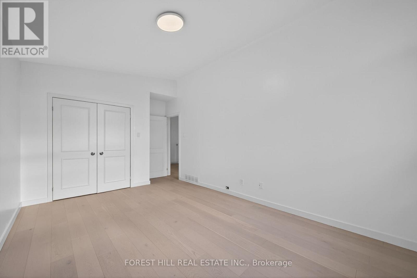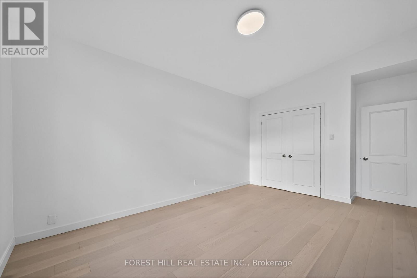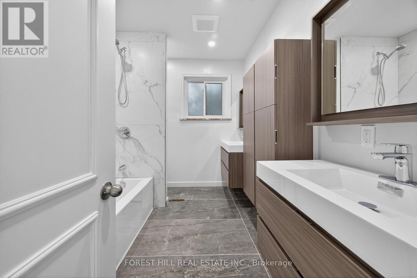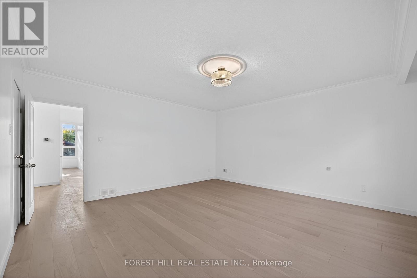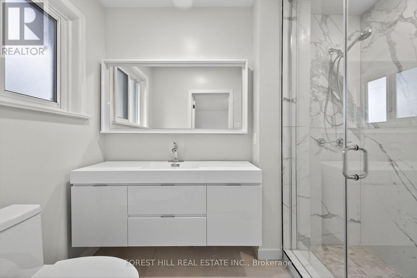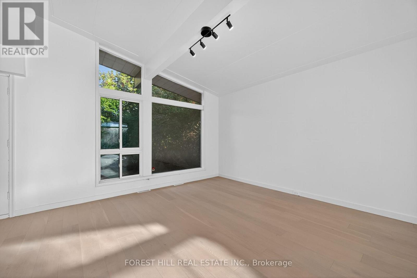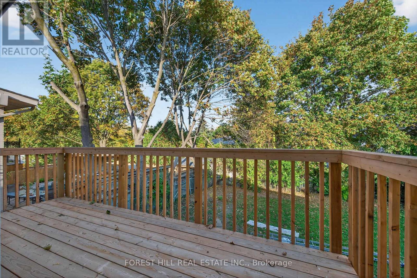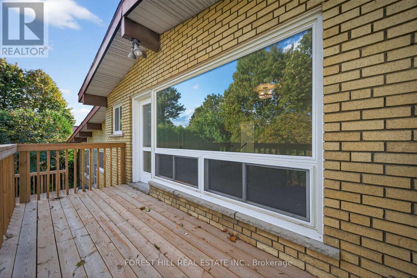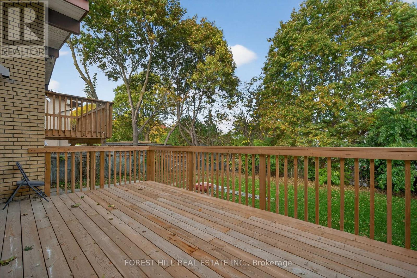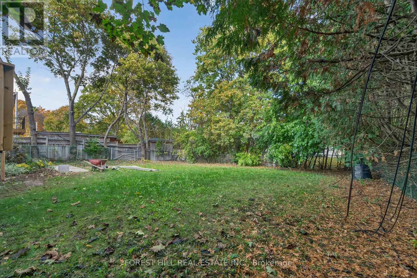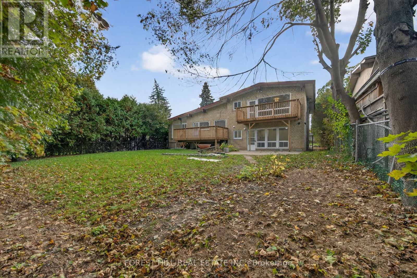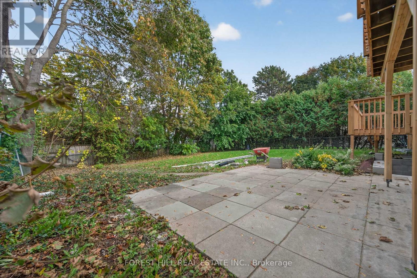A - 19 Candis Drive Toronto, Ontario M3H 5G3
$4,000 Monthly
Fully Renovated from Top to Bottom in Bathurst Manor! Beautifully updated 3-bedroom, 2-bathroom home featuring a bright open-concept layout with hardwood flooring throughout and modern pot lights. Enjoy large windows that fill the space with natural light. The kitchen offers a walk-out to a spacious deck, perfect for entertaining, and one of the bedrooms also includes a private walk-out. All three bedrooms are generously sized with double closets for plenty of storage. Move-in ready and designed for comfortable, modern living in a highly sought-after neighborhood! (id:60365)
Property Details
| MLS® Number | C12480444 |
| Property Type | Single Family |
| Community Name | Bathurst Manor |
| AmenitiesNearBy | Place Of Worship, Ski Area |
| Features | Ravine, Conservation/green Belt, Carpet Free, In Suite Laundry |
| ParkingSpaceTotal | 4 |
Building
| BathroomTotal | 2 |
| BedroomsAboveGround | 3 |
| BedroomsTotal | 3 |
| Amenities | Fireplace(s) |
| Appliances | Dryer, Stove, Washer, Refrigerator |
| BasementType | None |
| ConstructionStyleAttachment | Detached |
| ConstructionStyleSplitLevel | Sidesplit |
| CoolingType | Central Air Conditioning |
| ExteriorFinish | Brick |
| FireplacePresent | Yes |
| FoundationType | Concrete |
| HeatingFuel | Natural Gas |
| HeatingType | Forced Air |
| SizeInterior | 1100 - 1500 Sqft |
| Type | House |
| UtilityWater | Municipal Water |
Parking
| Garage |
Land
| Acreage | No |
| FenceType | Fenced Yard |
| LandAmenities | Place Of Worship, Ski Area |
| Sewer | Sanitary Sewer |
| SizeDepth | 130 Ft |
| SizeFrontage | 65 Ft |
| SizeIrregular | 65 X 130 Ft |
| SizeTotalText | 65 X 130 Ft |
https://www.realtor.ca/real-estate/29028949/a-19-candis-drive-toronto-bathurst-manor-bathurst-manor
Jay Nusbaum
Salesperson
659 St Clair Ave W
Toronto, Ontario M6C 1A7

