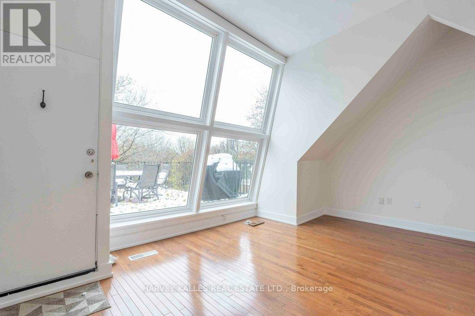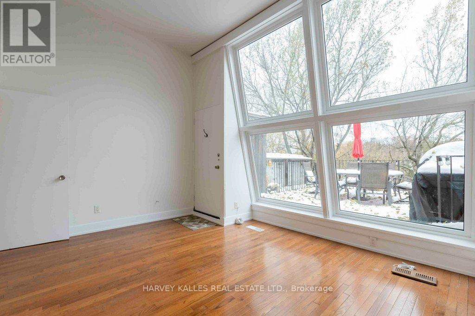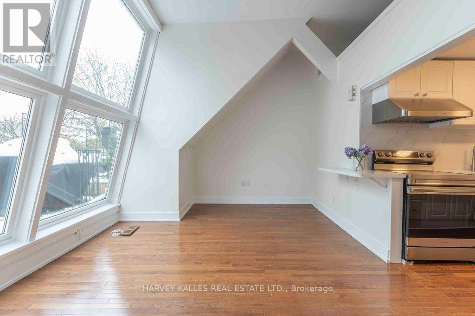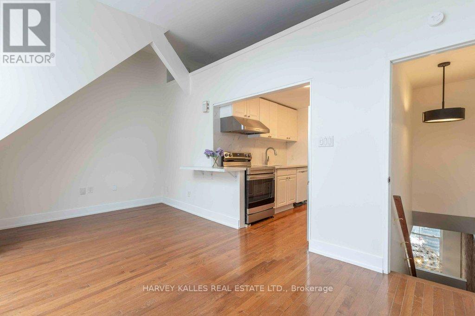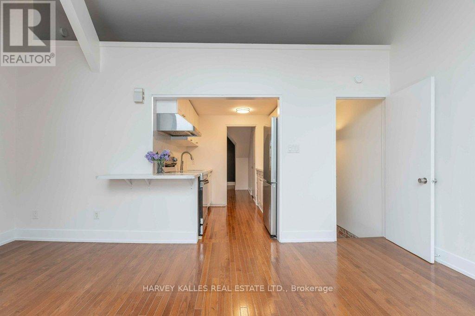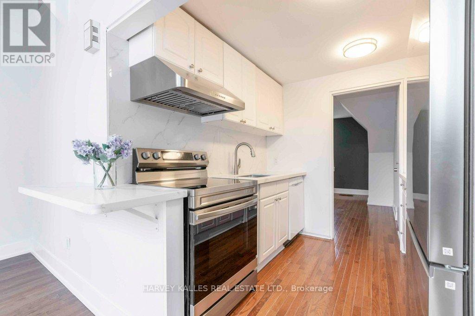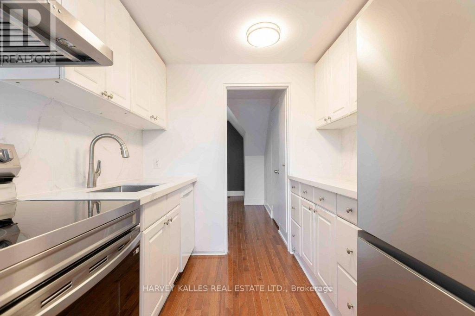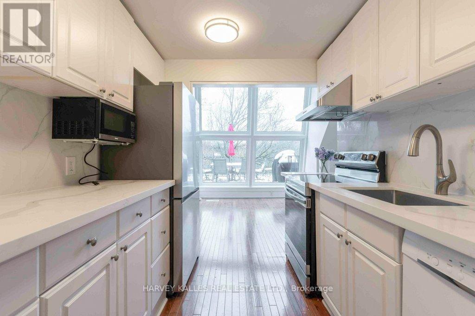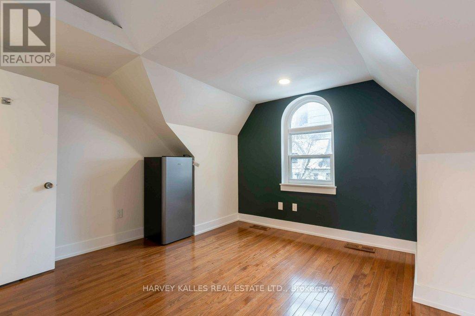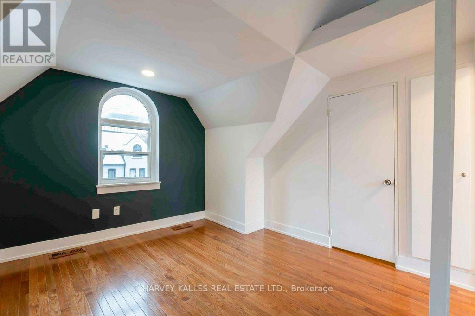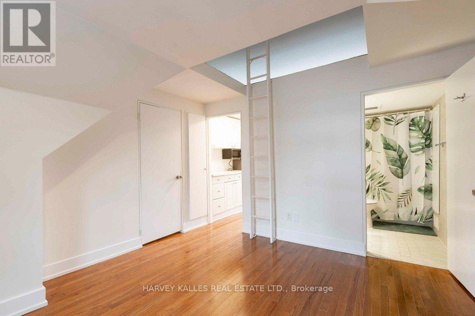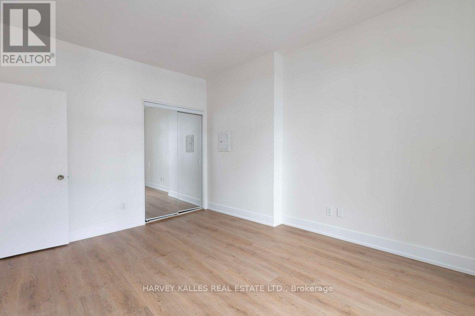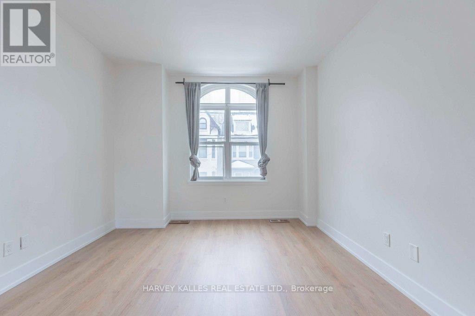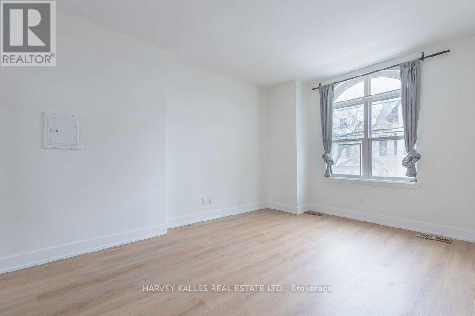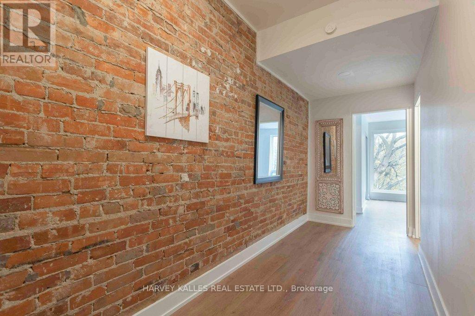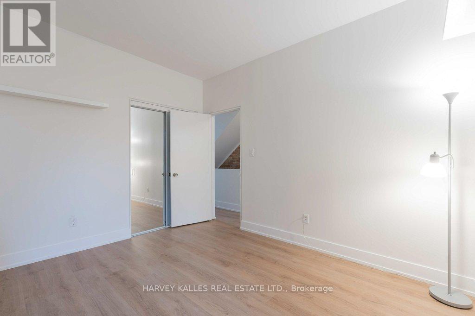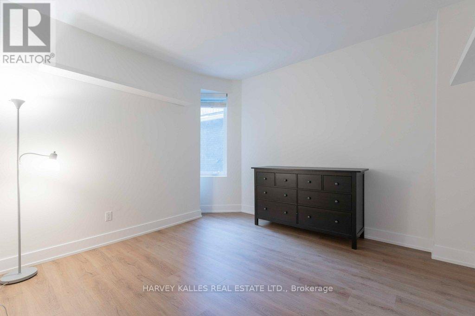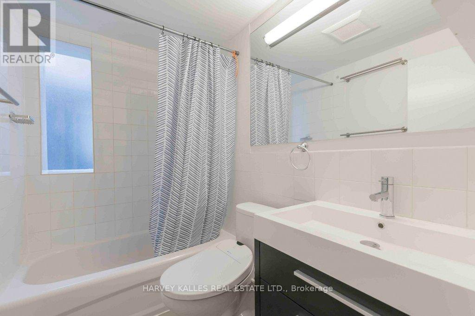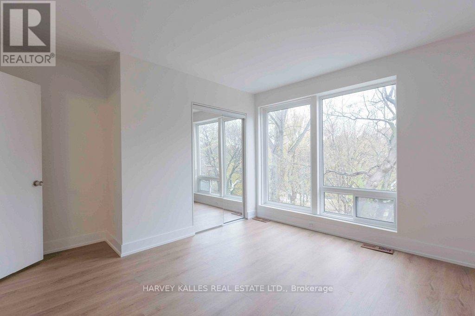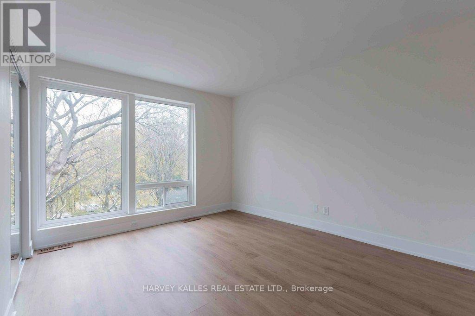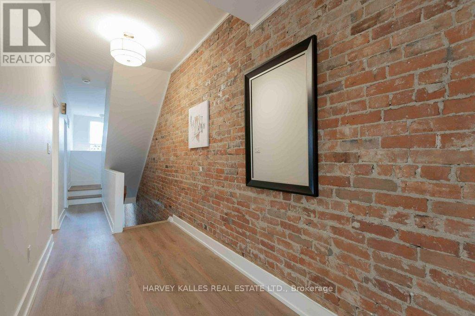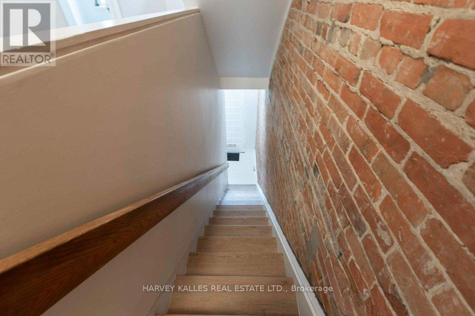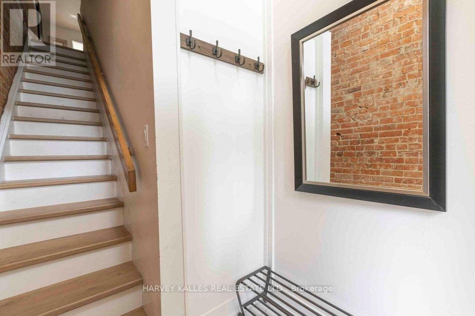A - 148 Collier Street Toronto, Ontario M4W 1M3
3 Bedroom
2 Bathroom
1100 - 1500 sqft
Central Air Conditioning
Forced Air
$4,200 Monthly
Bright & Spacious Upper Two-Storey 3-Bedroom Apartment Overlooking the Rosedale Ravine. Beautifully updated apartment featuring large windows, vaulted ceilings, and an exposed brick wall adding warmth and character. Includes private laundry and a walkout to a third-floor deck with stunning ravine views. Steps to luxury shopping, fine dining, the Toronto Public Library, downtown core, ravines, and scenic trails. Underground parking available (id:60365)
Property Details
| MLS® Number | C12542640 |
| Property Type | Multi-family |
| Community Name | Rosedale-Moore Park |
| Features | Atrium/sunroom |
Building
| BathroomTotal | 2 |
| BedroomsAboveGround | 3 |
| BedroomsTotal | 3 |
| Age | 100+ Years |
| Appliances | Dishwasher, Dryer, Hood Fan, Microwave, Stove, Washer, Refrigerator |
| BasementType | None |
| CoolingType | Central Air Conditioning |
| ExteriorFinish | Brick |
| HeatingFuel | Natural Gas |
| HeatingType | Forced Air |
| StoriesTotal | 2 |
| SizeInterior | 1100 - 1500 Sqft |
| Type | Duplex |
| UtilityWater | Municipal Water |
Parking
| No Garage |
Land
| Acreage | No |
| Sewer | Sanitary Sewer |
Rooms
| Level | Type | Length | Width | Dimensions |
|---|---|---|---|---|
| Second Level | Bedroom | 3.99 m | 3.87 m | 3.99 m x 3.87 m |
| Second Level | Bedroom | 3.42 m | 4.04 m | 3.42 m x 4.04 m |
| Second Level | Bedroom | 4.67 m | 3.42 m | 4.67 m x 3.42 m |
| Third Level | Family Room | 3.54 m | 3.65 m | 3.54 m x 3.65 m |
| Third Level | Kitchen | 2.36 m | 2.36 m | 2.36 m x 2.36 m |
| Third Level | Living Room | 3.39 m | 5.18 m | 3.39 m x 5.18 m |
Nigel Smith Wain
Broker
Harvey Kalles Real Estate Ltd.
2145 Avenue Road
Toronto, Ontario M5M 4B2
2145 Avenue Road
Toronto, Ontario M5M 4B2

