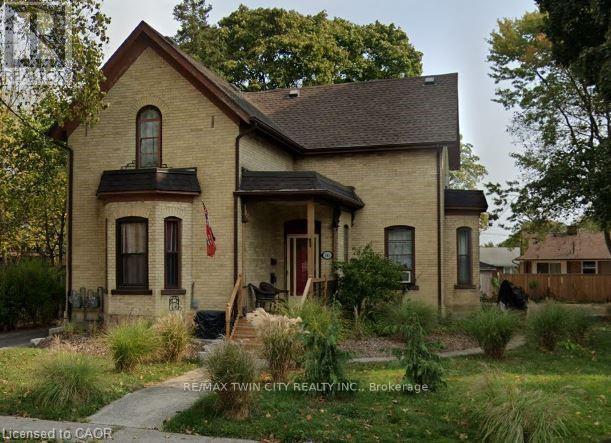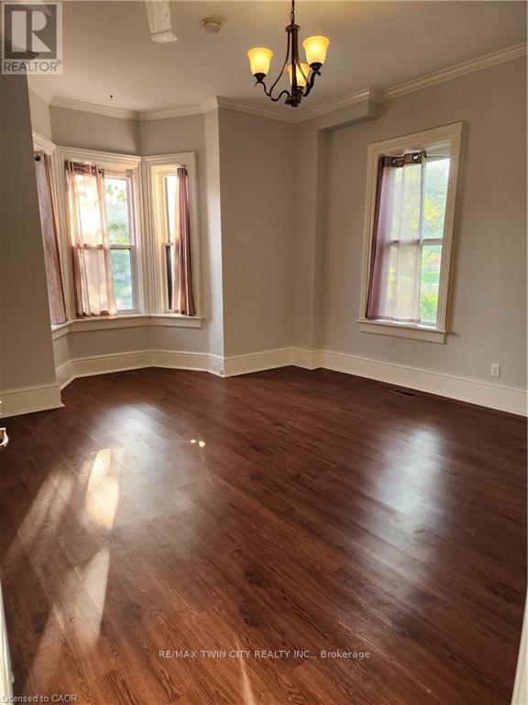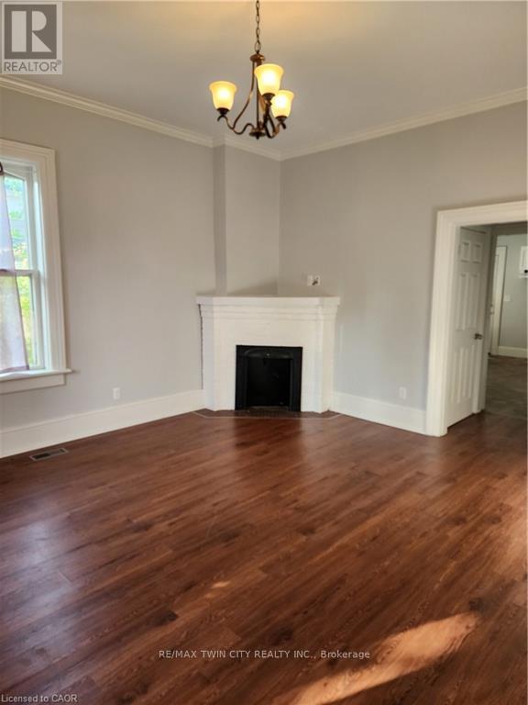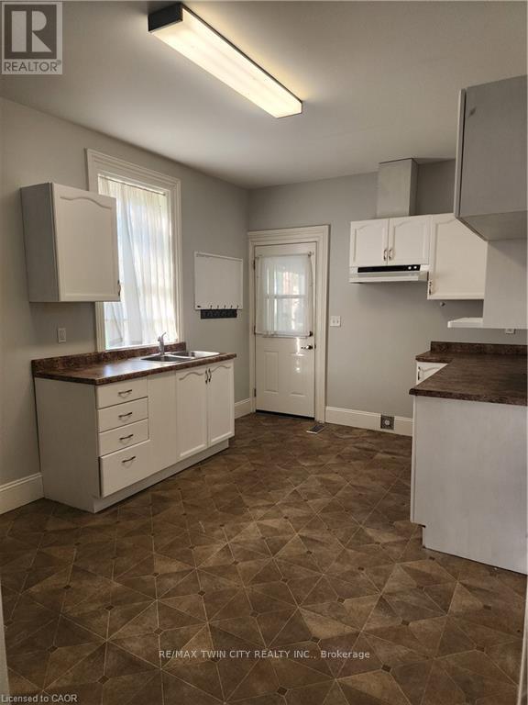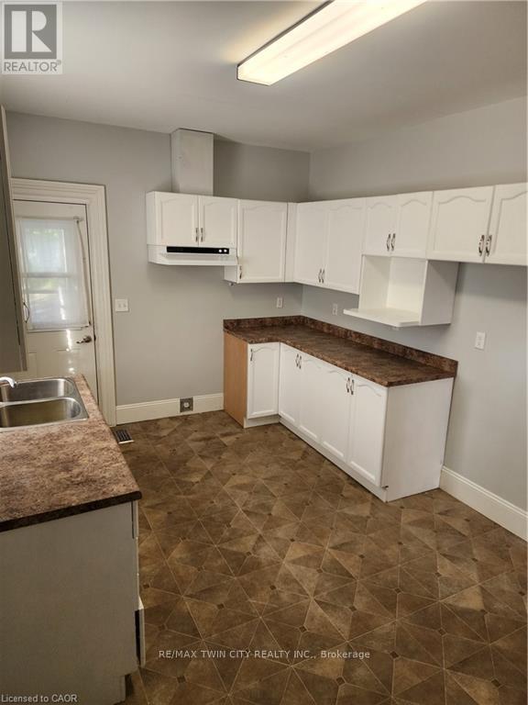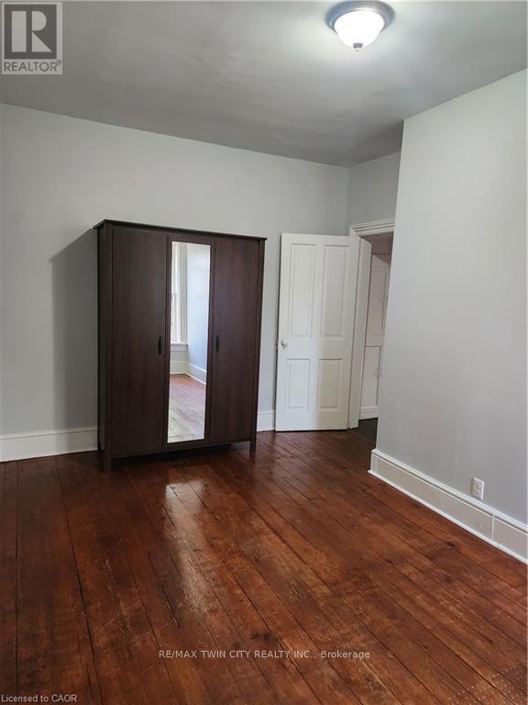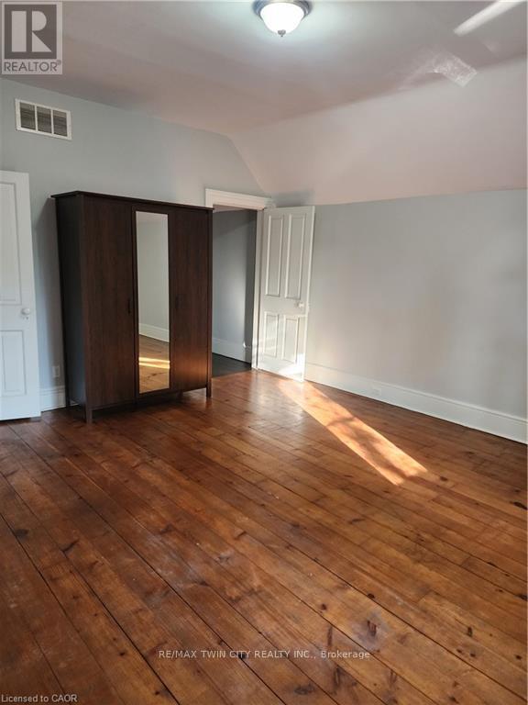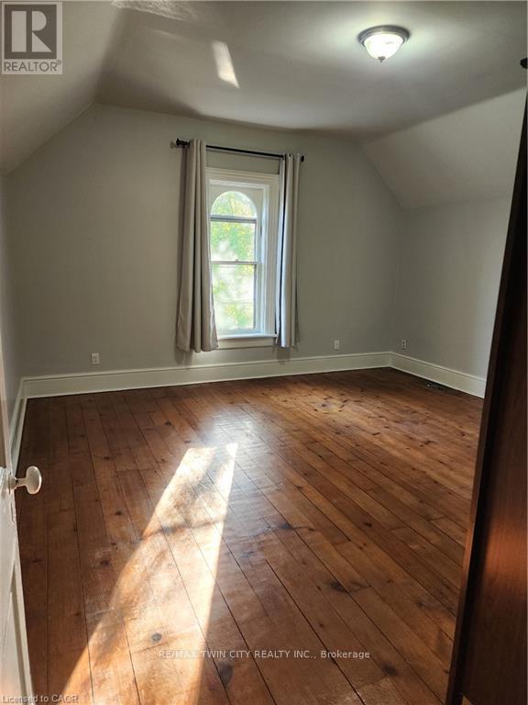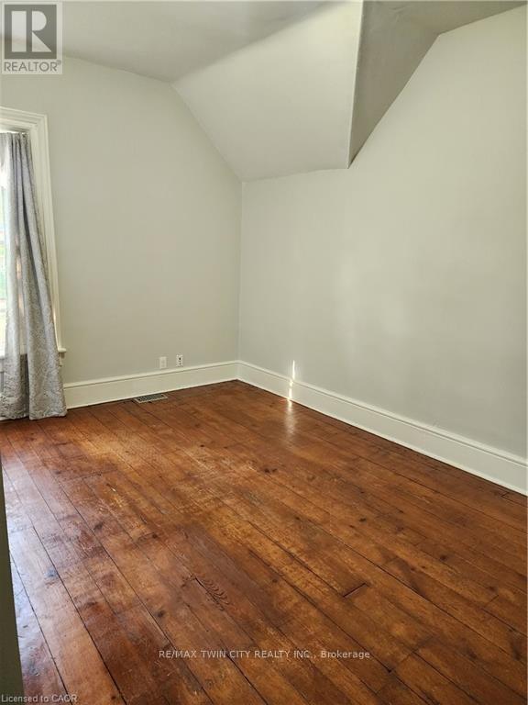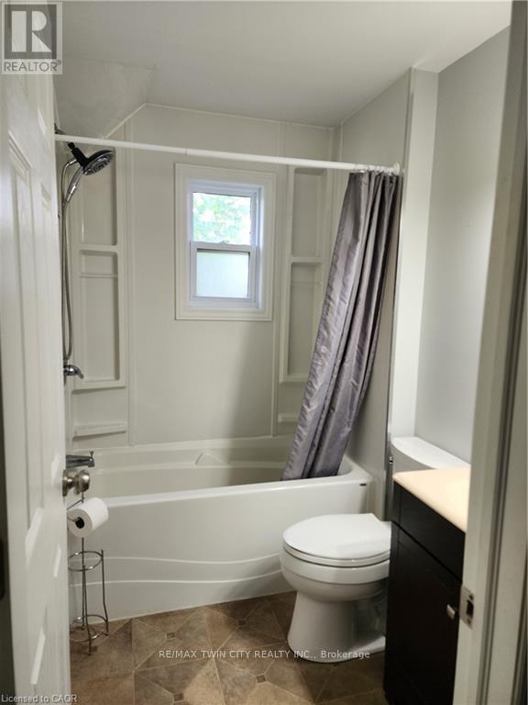A - 141 Laurel Street Cambridge, Ontario N3H 3Y5
$2,250 Monthly
Nestled in a peaceful neighborhood, this duplex blends historic character with modern comfort. One of its standout features is the abundance of parkingwith space for up to four vehicles, youll never have to worry about finding a spot again. Inside, youll be greeted by a spacious, sunlit living room showcasing beautiful hardwood floors throughouta completely carpet-free home, ideal for those with allergies. The bright kitchen comes fully equipped with everything you need, including a refrigerator, stove, dishwasher, and microwave. Both bedrooms are generously sized, featuring large windows that flood the space with natural light for a warm, welcoming feel. Convenience is built right in with a washer and dryer includedno more trips to the laundromat! With tenants responsible for utilities, youll have the flexibility to manage your own monthly budget. Dont miss the opportunity to experience the best of historic charm and modern conveniencethis apartment is ready to welcome you home. (id:60365)
Property Details
| MLS® Number | X12447956 |
| Property Type | Multi-family |
| AmenitiesNearBy | Golf Nearby, Hospital, Place Of Worship |
| CommunityFeatures | Community Centre |
| Features | In Suite Laundry |
| ParkingSpaceTotal | 4 |
Building
| BathroomTotal | 1 |
| BedroomsAboveGround | 1 |
| BedroomsTotal | 1 |
| Age | 100+ Years |
| Appliances | Water Heater, Water Softener, Dryer, Stove, Washer, Refrigerator |
| BasementDevelopment | Unfinished |
| BasementType | Full (unfinished) |
| CoolingType | Central Air Conditioning |
| ExteriorFinish | Brick, Stone |
| FlooringType | Hardwood |
| FoundationType | Concrete, Stone |
| HeatingFuel | Natural Gas |
| HeatingType | Forced Air |
| StoriesTotal | 2 |
| SizeInterior | 700 - 1100 Sqft |
| Type | Duplex |
| UtilityWater | Municipal Water |
Parking
| No Garage |
Land
| Acreage | No |
| LandAmenities | Golf Nearby, Hospital, Place Of Worship |
| Sewer | Sanitary Sewer |
| SizeIrregular | 84.5 X 133.3 Acre |
| SizeTotalText | 84.5 X 133.3 Acre |
Rooms
| Level | Type | Length | Width | Dimensions |
|---|---|---|---|---|
| Second Level | Primary Bedroom | 4.34 m | 4.7 m | 4.34 m x 4.7 m |
| Second Level | Bedroom 2 | 4.34 m | 4.44 m | 4.34 m x 4.44 m |
| Second Level | Bathroom | 1.54 m | 1.24 m | 1.54 m x 1.24 m |
| Second Level | Laundry Room | 0.5 m | 0.5 m | 0.5 m x 0.5 m |
| Main Level | Kitchen | 4.27 m | 2.39 m | 4.27 m x 2.39 m |
| Main Level | Living Room | 4.42 m | 5.61 m | 4.42 m x 5.61 m |
https://www.realtor.ca/real-estate/28958080/a-141-laurel-street-cambridge
Raquel Elizabeth Blackwell
Salesperson
1400 Bishop St N Unit B
Cambridge, Ontario N1R 6W8

