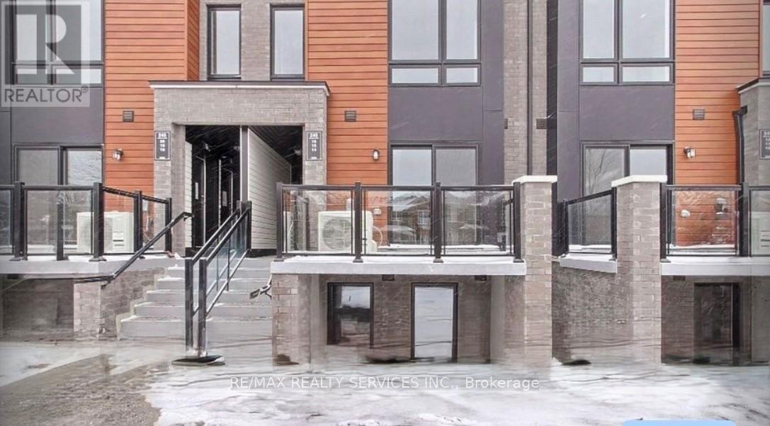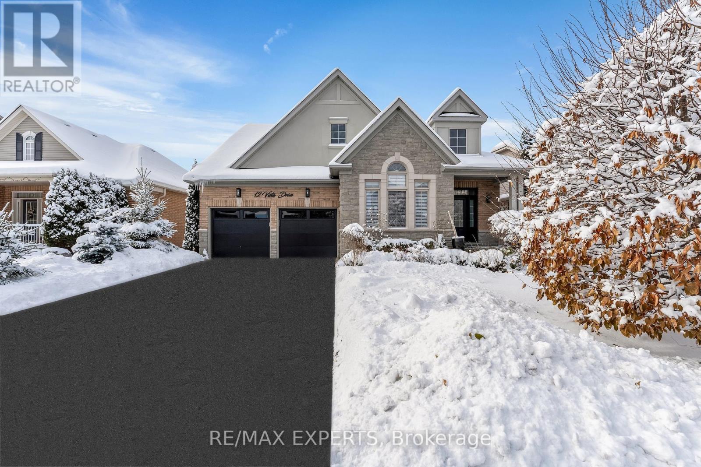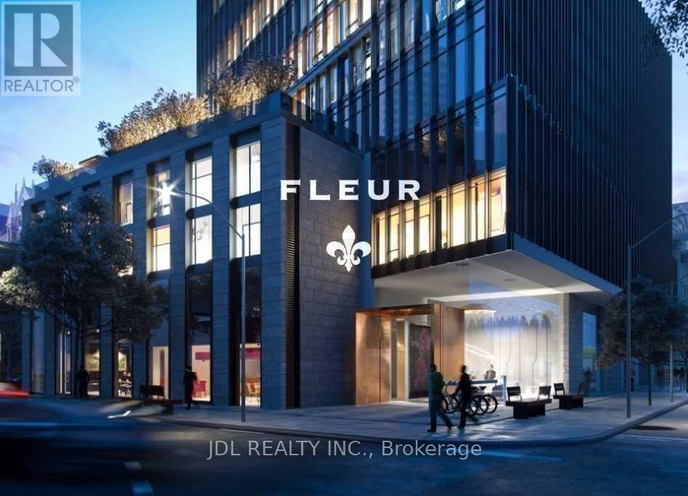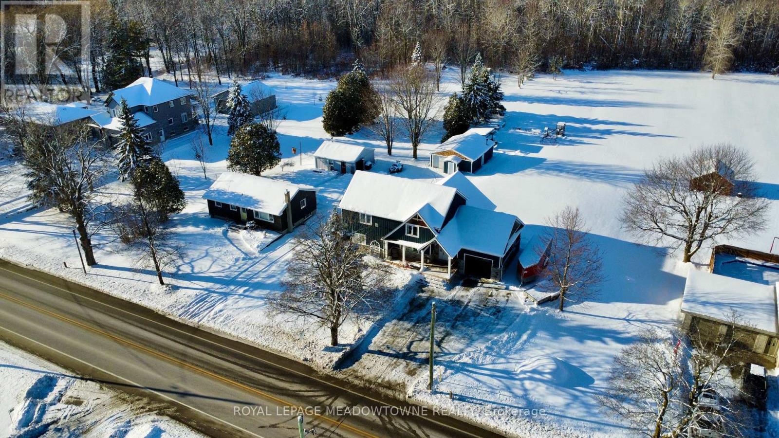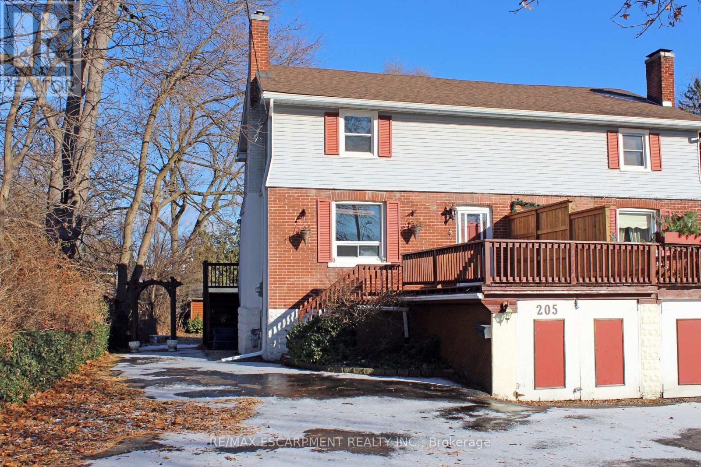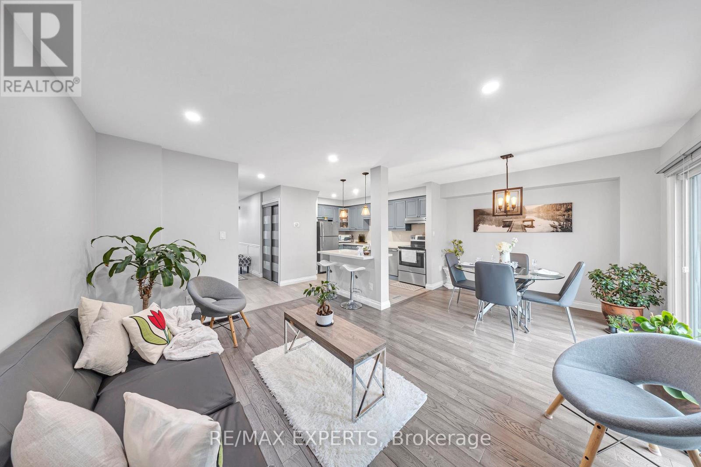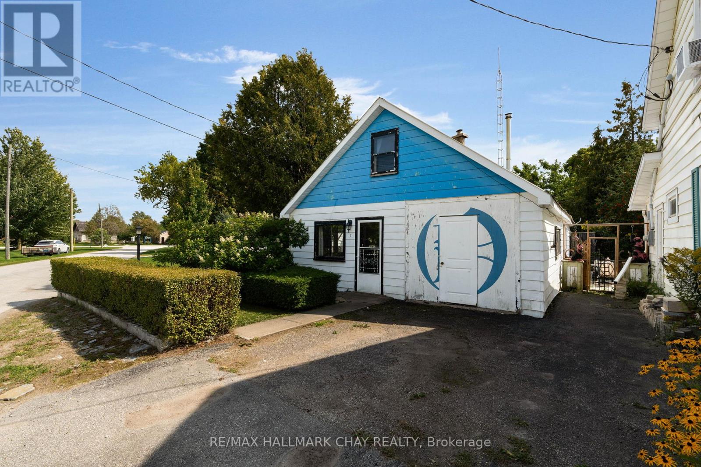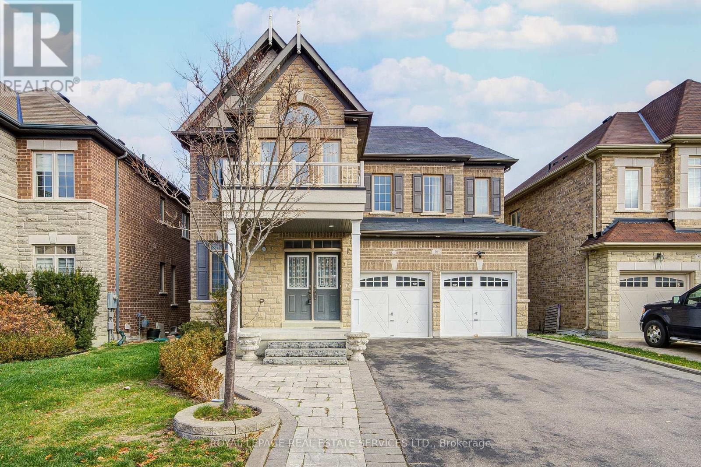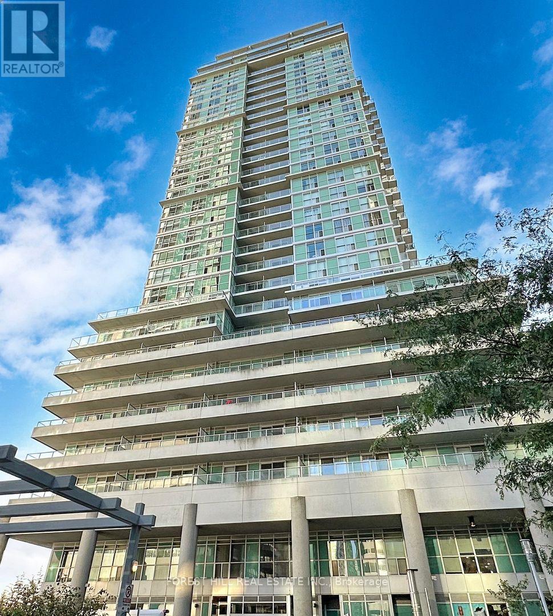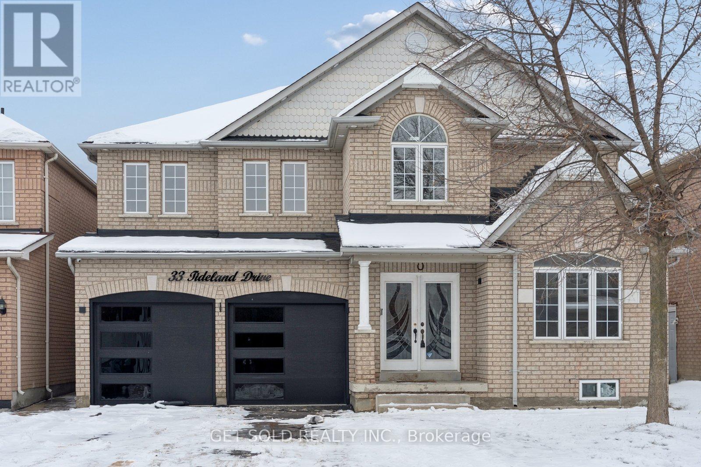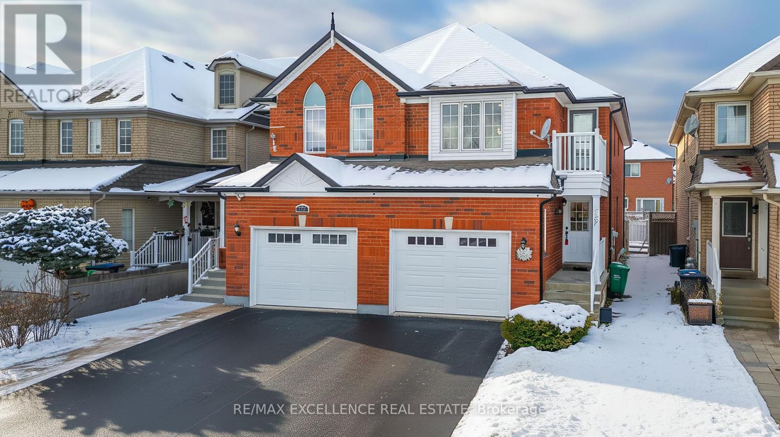31 - 30 Liben Way
Toronto, Ontario
Amazing Newly built only one year old Condo Townhouse. It has two bedrooms and two washrooms beautiful location very well designed. It's a modern look also has terrace to look over the town and the surrounding area. Everything you need is close by must see the place. Look no further it's a good fit for first time buyer. Great location near TTC, School, Shopping Malls, Grocery Stores, Colleges and Universities many more. (id:60365)
12 Vista Drive
Bradford West Gwillimbury, Ontario
This Is What You Call An Executive Bungalow... Located In One Of The Most Sought-After Areas In All Of Bradford! Here Are The Top 5 Reasons You'll Love This Bungalow. 1) Approx 2200 Sq Ft On The Main Floor Alone! Although A Bungalow, No Need To Compromise on Space! 2) Great Curb Appeal, Looks Beautiful From The Outside In With Stone & Stucco Upgrades! 3) 3 Bedrooms On The Main Lvl, An Entertainers Dining Room (Can Easily Host 15 People), Open Concept Kitchen to Family Room With Cathedral Ceilings, Eat-in Kitchen With Quartz Countertops & A Breakfast Bar! 4) Almost 2000 Sq Ft Of ADDITIONAL Living Space In The Basement With 2 More Bedrooms, A Full Bathroom With Heated Floors, Dining Area, Living Area, Bar Area & Plenty of Storage Areas. (id:60365)
1603 - 60 Shuter Street
Toronto, Ontario
Fleur condo by Menkes! Functional layout 1+1 Bedroom 1 Bathroom.The Den can be 2nd bedroom with sliding door. Open-concept modern design kitchen with built-in S/S appliances and ensuite washer/dryer. Heat/Gas included. 24/7 concierge service gives you more security. South-facing, high level and huge windows bring you plenty of sunshine and beautiful city view. Don't miss the 5th floor spacious gym/party room/media room/terrace/BBQ. Walking distance to Queen subway station, TMU, George Brown, U of T, Eaton Centre, Hospital and No Frills. Move in immediately ! Enjoy your active and happy life in the core of DT! (id:60365)
7624 Wellington Rd 51 Road
Guelph/eramosa, Ontario
Welcome to your dream home, set on a scenic just-under-2-acre lot only minutes north of Guelph. This stunning detached residence offers over 3,000 sq. ft. of beautifully designed living space, combining modern luxury with the tranquility of country living. The bright, open-concept kitchen is the heart of the home, featuring a large central island with breakfast bar, walk-in pantry, and a dedicated coffee bar-perfect for entertaining or everyday family life. The main-floor primary suite provides a private retreat with a spa-inspired five-piece ensuite and custom built-in closet organizers. Upstairs, three generously sized bedrooms each include walk-in closets, offering exceptional storage, while second-floor laundry adds everyday convenience. The finished basement extends your living space with an additional bedroom and a stylish three-piece bathroom complete with heated floors-ideal for guests or extended family. Step outside to the inviting front porch and take in peaceful views and breathtaking sunsets. A standout feature of the property is the impressive 630 sq. ft. shop, equipped with 120-amp service and a woodstove, perfect for hobbies, storage, or a workshop. This exceptional property delivers space, comfort, and countryside charm in a location that truly has it all. (id:60365)
205 Main Street E
Grimsby, Ontario
ESCARPMENT VIEWS ... Set on an impressive 181' deep lot in Grimsby, this 3-bedroom, 1-bath, 2-storey semi offers space and privacy. With escarpment views and a generously sized property, this home delivers a rare blend of setting and convenience just steps from everyday essentials. The front terrace creates an inviting first impression, leading into a practical and comfortable interior. The main floor living room, anchored by a gas fireplace, provides a cozy gathering space, and opens to the spacious eat-in kitchen with plenty of room for daily living. WALK OUT through sliding doors to a deck overlooking the backyard - an ideal spot to enjoy outdoor meals or unwind while taking in the depth of the lot. Below, a covered patio extends the outdoor living season, while a convenient walk-out from the lower level adds easy access to the private yard. The long paved driveway easily accommodates several vehicles, adding everyday practicality for households with multiple drivers or guests. Upstairs, three bedrooms and a full bath complete the layout, offering functional living space with flexibility for families or professionals alike. Location is a standout feature here. Enjoy the ease of a short stroll to downtown Grimsby, along with close proximity to the hospital, schools, parks, and quick QEW access, making commuting and daily errands effortless while still enjoying a peaceful setting. Tenant is responsible for utilities and exterior maintenance, including lawn care and snow removal. Room sizes are approximate. (id:60365)
631 Four Mile Creek Road
Niagara-On-The-Lake, Ontario
Set on over 9 acres in the heart of Niagara wine country, this 5-bedroom, 2-storey brick home offers a rare opportunity to own a sprawling countryside estate in St. Davids. Surrounded by approximately 8 acres of mature grape vines, the property blends natural beauty with everyday comfort and functionality. Step inside to a spacious main floor featuring freshly painted walls (2025), hardwood flooring, and a bright, open-concept layout. The large eat-in kitchen overlooks a cozy great room with a gas fireplace framed by a classic brick hearth and a skylight above. Patio doors lead to a four-season sunroom, perfect for entertaining year-round. A main floor office, formal dining room, and convenient laundry room to add to the home's thoughtful layout. Upstairs, you'll find generous bedrooms, all freshly painted, offering peaceful views of the surrounding vineyard. Outside, a detached two-storey barn (approx. 2,800 sq ft) provides ample storage or potential for workshop space and features a metal roof with warranty and owned solar panels. The long private driveway offers parking for 10+ vehicles, complemented by a two-car attached garage. Enjoy the charm of country living with the convenience of being just minutes from world-class wineries, golf, and amenities in Niagara-on-the-Lake. Whether youre looking for a family home, hobby vineyard, or a unique property with space to grow, this estate is ready to welcome you home. (id:60365)
55 - 2676 Folkway Drive Nw
Mississauga, Ontario
Welcome To 55-2676 Folkway Drive, Where Style, Comfort, And Community Come Together. Nestled In One Of Mississauga's Most Sought-After Family Neighbourhoods, This Fully Renovated And Meticulously Maintained Townhome Is Truly Move-In Ready. Featuring 3 Spacious Bedrooms, 3 Beautifully Updated Bathrooms, And A Smart, Functional Layout, This Home Offers Everything Today's Family Desires. The Modern Kitchen Impresses With Sleek Stone Countertops, Custom Cabinetry, And Stainless Steel Appliances-Perfect For Cooking, Entertaining, Or A Quick Bite Before Starting Your Day. Hardwood Floors Flow Seamlessly Across The Main Level, Complemented By Fresh, Contemporary Paint Throughout. Upstairs, Unwind In A Spa-Inspired Bathroom Featuring A Stand-Up Shower With A Built-In Bench-A Daily Touch Of Luxury You'll Love. The Finished Basement Adds Valuable Flexible Space, Ideal For A Family Lounge, Home Office, Or Personal Gym. Located In A Quiet, Family-Friendly Enclave, You'll Enjoy Access To Top-Rated Schools, Scenic Trails, Parks, Shopping, Transit, And Major Highways Just Minutes Away. This Isn't Just A Home-It's A Place To Grow, Invest, And Thrive. Book Your Private Tour Today And Discover Why It Stands Out From The Rest. (id:60365)
7 Caroline Street E
Clearview, Ontario
Opportunity in the Heart of Creemore! Situated in a prime downtown location, this 2-bedroom, 1-bath home is filled with potential. Directly across from the weekend Farmers Market and the Village Green, home to concerts, community gatherings, and events, youll be right at the center of it all. Just steps from cafés, boutiques, and the vibrant village core, this property offers an unbeatable setting to reimagine and create your dream home in one of Ontarios most charming communities.The home itself is ready for a fresh vision and some TLC, making it the perfect canvas for buyers who see the value in location and the possibilities in transformation. With the right updates, this property could become a true gem in the heart of Creemore. (id:60365)
69 Card Lumber Crescent
Vaughan, Ontario
Landlord will Consider Short Term or Long Term Tenant. A Detached Home on A Premium Ravine Lot with Walk Out Basement Located on A Quiet Crescent in Prestigious and Friendly Neighborhood. East Facing Large Sundeck with Stairs Leading to The Backyard Overlooks Stunning Ravine Views! Open Concept Living Room and Dining Room with Coffered, Family Overlook Ravine, Luxury Kitchen W/Server Area & High-End Appliances. 4 Large Bedrooms With 3 Full Baths On 2nd Level. Primary Bedroom has 2 Walk-In Closets, 2nd Bedroom with 4pc Ensuite and Walk-In Closet, While Other 2 Bedroom Shared 4pc Bathroom. 10' Smooth Ceiling On 1st Floor & 9' On 2nd Floor. Upgraded Engineering Hardwood Floors on Main Floor, Oakwood Spiral Stairs W/Iron Pickets, New Hardwood Floor on 2nd Level. Pot Lights on Main Level. Interlocking Front Walkway & Patio in Backyard. Long Driveway W/No Sidewalk. Enjoy The Privacy in The Natural Beauty and Especially The Sunrise from The Large Deck. The Home Is Conveniently Located Close to School, Parks, Creeks, Hwy427, Shopping Plaza. (id:60365)
1905 - 60 Town Centre Court
Toronto, Ontario
Bright east-facing 1 bdrm unit with floor-to-ceiling windows, granite counter kitchen, airy balcony. Steps to STC, TTC, GO Transit, YMCA, and direct bus to U of T Scarborough. Enjoy 24-hr concierge, gym, theater, party room, guest suites, and more. Quick access to Hwy 401 and dog park. Ideal for professionals or students! (id:60365)
33 Tideland Drive
Brampton, Ontario
Welcome to 33 Tideland Drive, a rare and exceptionally spacious detached home located in the heart of Brampton's highly sought after Fletcher's Meadow community. Offering approximately 3,108 square feet of living space, this impressive residence is ideal for large families, multi generational living, or investors seeking strong income potential. This home features a total of 12 rooms, providing outstanding flexibility and functionality. The layout offers the capability to accommodate up to two in law suites, making it an excellent option for extended family or multiple rental opportunities. Situated in a well established, family friendly neighbourhood, Fletcher's Meadow is known for its quiet residential streets, strong community atmosphere, and excellent accessibility. Residents enjoy close proximity to parks, walking trails, shopping plazas, grocery stores, community centers, and public transit, with convenient access to major routes and the Mount Pleasant GO Station for commuters. (id:60365)
663 Macbeth Heights
Mississauga, Ontario
Move-in-ready, well-maintained semi-detached home with a spacious open-concept layout in the highly sought-after Meadowvale Village community, an ideal setting for a growing family. The home showcases a bright and generous open-concept design complemented by hardwood flooring throughout the main level and staircase. Its prime location offers exceptional convenience with proximity to Hwy 401/407/410, major grocery retailers, Heartland Town Centre, reputable schools, public transit, and nearby parks and playgrounds. Features a spacious 1-bedroom basement apartment with a separate entrance. Driveway offers single-lane, back-to-back parking, with an additional side parking option available for added convenience to basement occupants. (id:60365)

