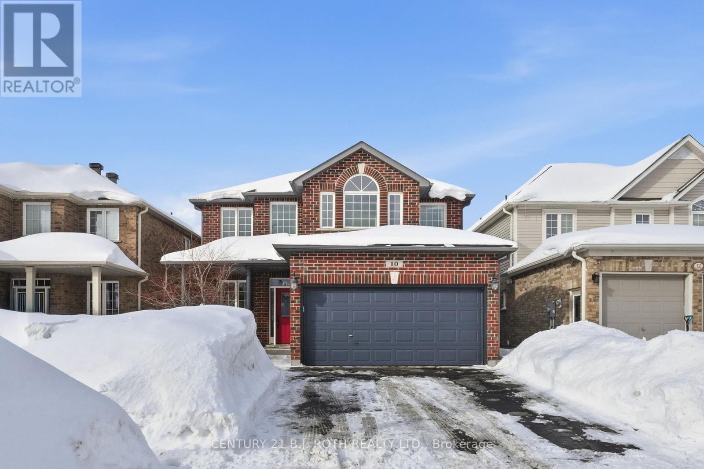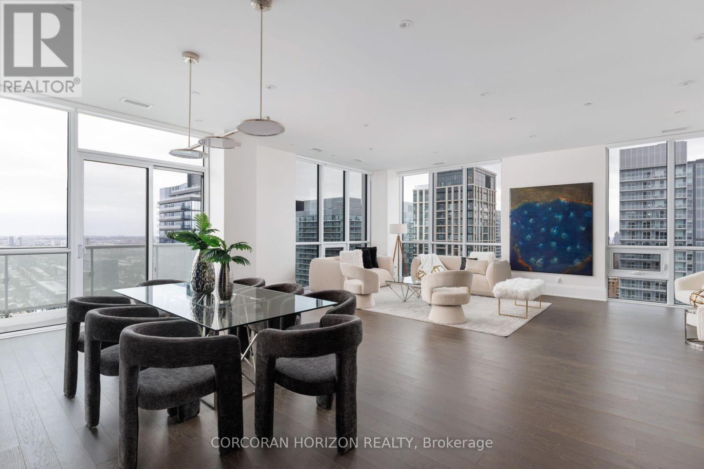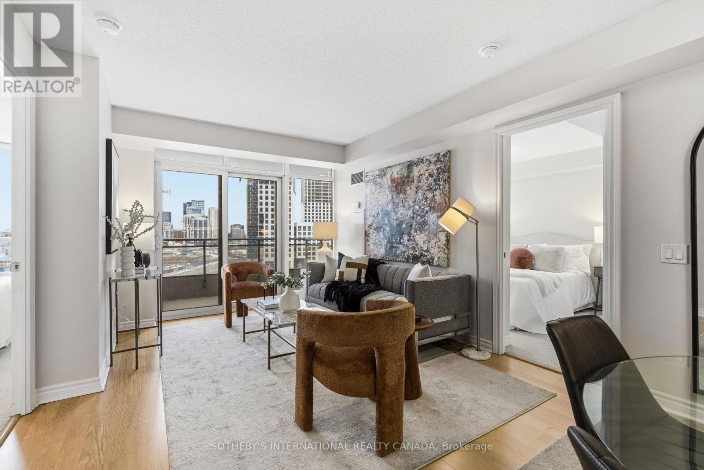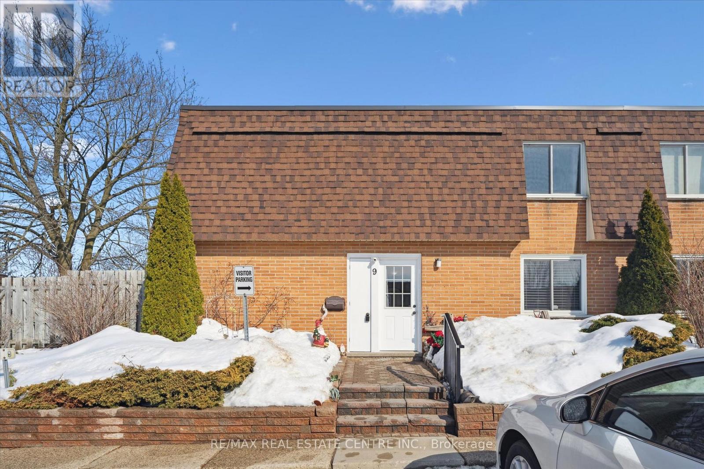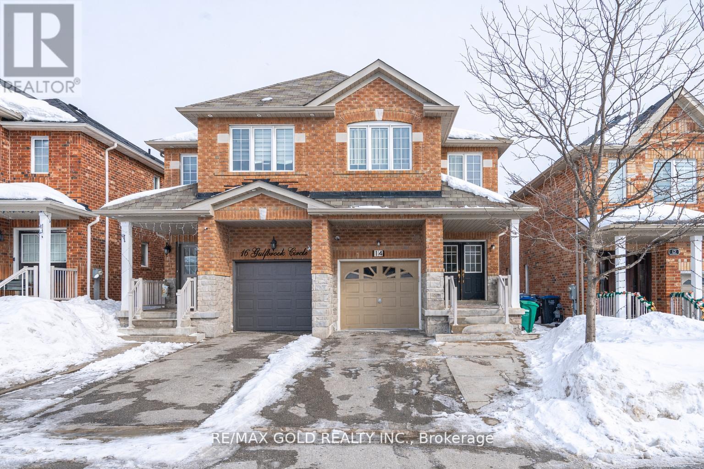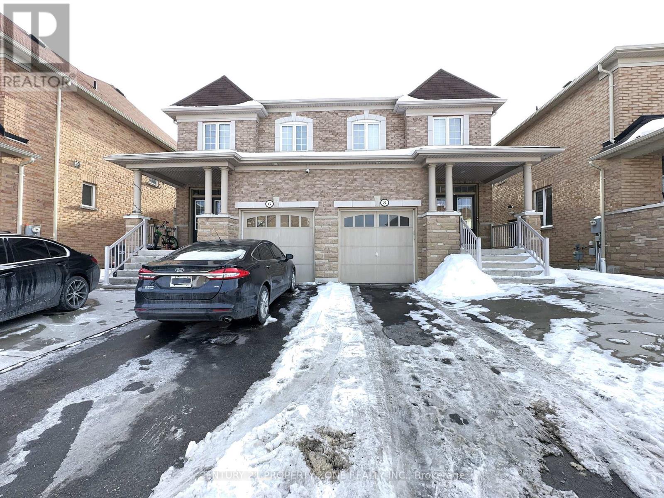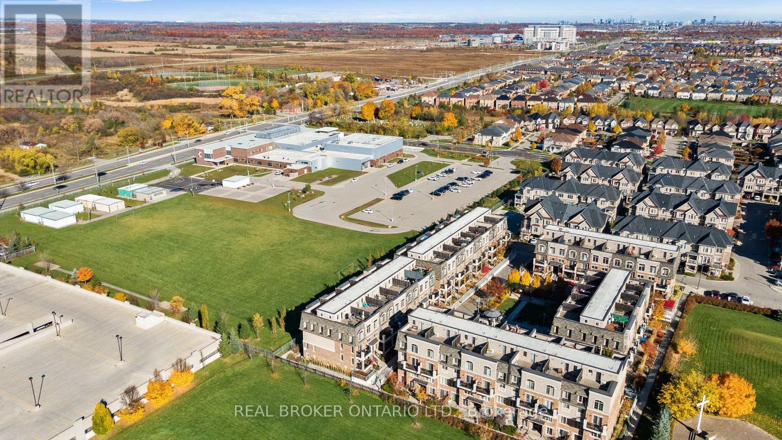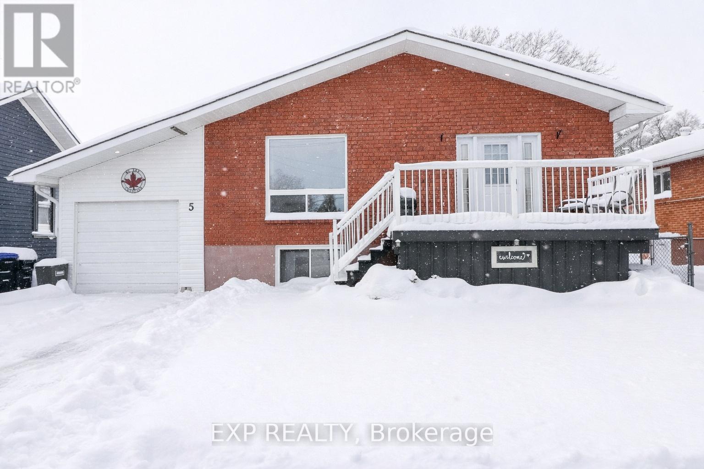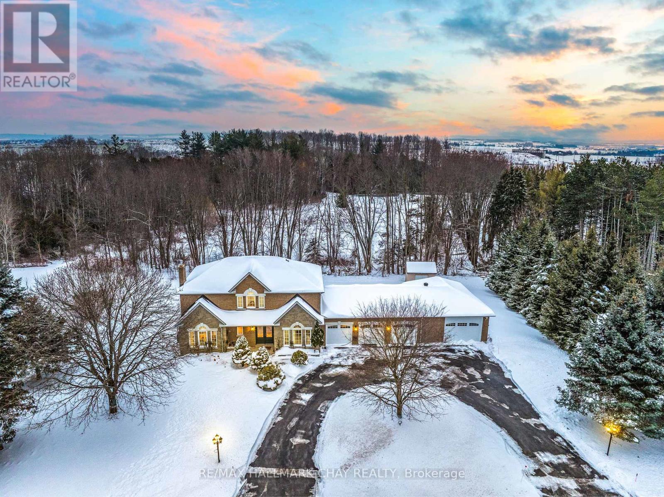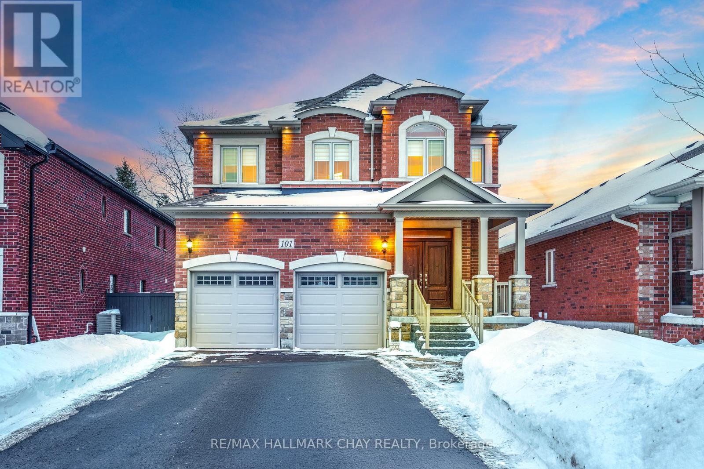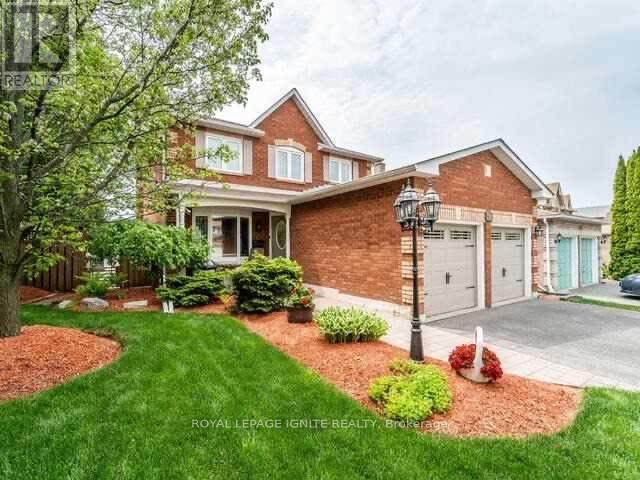10 Auburn Court
Barrie, Ontario
Presenting 10 Auburn Court, a beautifully crafted home built by one of Barrie's most respected builders, Grandview Homes. This exceptional property offers 4 spacious bedrooms, 2.5 bathrooms, a dedicated home office, and a bonus second-floor living space ideal for family living. The finished basement adds even more value, completed to perfection with a wet bar, gas fireplace and a full three-piece bathroom, bringing the total to 3.5 bathrooms. The exterior showcases full brick construction, a welcoming front porch, a landscaped walkway, and a fully fenced yard. Inside, the home offers 2,601 sq. ft. of living space plus a professionally finished basement. Thoughtful interior finishes include 9' airy ceilings, engineered hardwood flooring, an oak staircase, main-floor laundry, rounded corner bead detailing, and a timeless white shaker kitchen complete with stainless steel appliances, hood fan, gas range, and under-cabinet lighting. The living room is anchored by a cozy gas fireplace, while the primary ensuite features a relaxing soaker tub and a glass-enclosed shower. What truly sets 10 Auburn Court apart is its outstanding location and surrounding homes. Situated in an affluent, family-friendly neighbourhood, the property is within walking distance to two of Simcoe County's top elementary schools, Ardagh Bluffs and St. Catherine of Siena, with high schools also nearby. Families will appreciate immediate access to kilometers of scenic trails through the 500-acre Ardagh Bluffs, perfect for hiking and outdoor enjoyment. South-west living in Ardagh offers unmatched convenience, with quick access to Highway 400 and the shores of Kempenfelt Bay, making this an ideal home for both family life and commuting ease. (id:60365)
Gph6 - 101 Erskine Avenue
Toronto, Ontario
An artfully inspired 2+1 bedroom penthouse with breathtaking city views, this exceptional residence captures the essence of sophisticated midtown living. Nestled within a mature neighbourhood and crafted by renowned builder Tridel, it combines timeless design and intentional quality. The soaring 10 foot ceilings and expansive windows flood the 2000 sq. ft. of thoughtfully curated living space with natural light. The open concept living and dining areas flow effortlessly, creating the perfect space for entertaining and intimate gatherings. The modern eat-in kitchen showcases premium appliances, refined finishes, and a seamless walkout to an expansive balcony allowing for the perfect backdrop for sunset cocktails above the skyline. The primary retreat is complete with a spa inspired 5 piece ensuite and a spacious custom walk-in closet. The second bedroom offers equal privacy featuring its own beautifully appointed 3 piece ensuite and oversized walk-in closet with built in organizers. The art showcased throughout this penthouse was graciously provided by a renowned Canadian artist and is available for private acquisition. Building amenities include a 24 hour concierge, visitor parking, outdoor pool, gym, yoga studio, sauna, theatre, guest suites, and party room. Minutes to TTC, the new LRT transit system, shopping, entertainment, and more! (id:60365)
707 - 5229 Dundas Street W
Toronto, Ontario
Your next home awaits at The Essex I by Tridel, a beautifully maintained residential community in the heart of Islington City Centre. This bright and spacious 2-bedroom plus den, 2-bathroom suite offers nearly 900 square feet of thoughtfully designed living space. The split-bedroom layout provides excellent privacy, while the versatile den is ideal for a home office or flexible living needs. East-facing floor-to-ceiling windows showcase Toronto skyline views, including the CN Tower, and flood the suite with natural light throughout the day. The kitchen features stainless steel appliances, a new Samsung dishwasher (2024), a double sink, and a functional island. Both bedrooms offer east-facing windows and large closets, with the primary bedroom featuring a four-piece ensuite. A new stacked washer and dryer installed in September 2025 completes this move-in-ready home. Monthly maintenance fees include heat, hydro, water, central air conditioning, building insurance, parking, and common elements, offering exceptional value and predictable monthly costs. Residents enjoy a full suite of amenities designed for everyday comfort, including a fitness centre, indoor pool, sauna, hot tub, party room, meeting rooms, billiards room, virtual golf simulator, library, and guest suites. The building is supported by 24-hour concierge, ample visitor parking, and a landscaped outdoor gazebo with community BBQs, creating a relaxed, resort-style living experience. Perfectly positioned in Etobicoke's Islington-City Centre West neighbourhood, Essex I is steps to Kipling TTC Subway Station and Kipling GO Station, providing seamless access to downtown Toronto, Pearson Airport, and the GTA. Quick connections to Highway 427 and the Gardiner Expressway enhance commuter convenience. Nearby amenities include Sherway Gardens, Six Points Plaza, Farm Boy, cafes, parks, bike paths, and golf courses, with the upcoming Civic Centre redevelopment adding long-term value to this evolving neighbourhood. (id:60365)
9 - 120 Country Club Drive
Guelph, Ontario
Welcome to 120 Country Club Drivel, Unit #9. A beautifully updated and move-in ready home in a well-managed community you'll be proud to call your own! This thoughtfully renovated unit showcases upgraded flooring throughout, a completely new kitchen with modern appliances, fully updated bathrooms, and a brand-new backyard patio, all completed within the past five years. Step inside to discover an open and functional layout where natural light fills the living spaces. The stylish kitchen features sleek cabinetry, contemporary finishes, and quality appliances, making everyday living a pleasure. Both bathrooms have been tastefully updated with modern fixtures and finishes, adding a fresh, clean feel to the home. The serene backyard retreat offers a newly installed patio, perfect for morning coffee, evening relaxation, or entertaining friends and family. Located in a desirable community known for its comfortable lifestyle, this home offers convenience, quality, and peace of mind. Experience the ease of updated living and enjoy all that this lovely home has to offer! (id:60365)
14 Gulfbrook Circle
Brampton, Ontario
Location! Location! Location! Beautifully spacious 4+1 bedroom home with a *Finished Walk Out Basement* in sought-after Heart Lake East! Featuring a grand double-door entry, 9 ft ceilings, and an exceptional layout with separate living room and family room. Upgraded kitchen with quartz countertops, designer backsplash, tall cabinetry, stainless steel appliances, and a bright breakfast area with walkout to a large deck and private backyard with no homes behind. Elegant oak staircase, hardwood floors, and direct garage access add to the appeal. Upper level offers 4 generous bedrooms, including a primary suite with walk-in closet and 4-piece ensuite, plus an additional 4-piece bath. Fully finished walk out basement apartment with separate entrance from the back yard. Ideally located close to Hwy 410, Trinity Common Mall, Brampton Civic Hospital, top-rated schools, transit, shopping, and parks, this exceptional property delivers luxury, comfort, and convenience. Don't Miss It!! (id:60365)
8 Loftsmoor Drive
Brampton, Ontario
The home was built in 2014 and is semi-detachedThe kitchen features quartz countertops, a stylish backsplash, stainless steel appliances, and a centre island.The property is located in a quiet established area with parks and good-rated schools.It is a short drive to Highway 410 and Trinity common mall.The fully finished basement has its own washroom and separate builder-made entrance. (id:60365)
42 - 2441 Greenwich Drive N
Oakville, Ontario
Welcome to a stylish and well-appointed stacked townhome in the heart of West Oak Trails, offering modern comfort in one of Oakville's most desirable communities. This thoughtfully designed residence features a bright, open-concept main floor with a functional kitchen equipped with stainless steel appliances, flowing into a spacious living and dining area with walkout to a private balcony. The versatile den provides the ideal space for a home office or study, while the upper level showcases two generous bedrooms, including a primary retreat with ample closet space. A standout feature of this home is the private rooftop terrace-perfect for relaxing, entertaining, or enjoying peaceful evenings outdoors. With two bathrooms, one parking space, and a locker, this home delivers exceptional convenience. Located close to top-rated schools, scenic walking trails, parks, shopping, and major highways, as well as the GO Station, this townhome offers a balanced lifestyle of comfort and accessibility. Experience the best of West Oak Trails living. (id:60365)
5 Bourgeois Beach Road
Tay, Ontario
Welcome to 5 Bourgeois Beach Road. This beautifully updated bungalow offers the perfect blend of comfort, privacy, and location. With a total of 2,316 square feet of finished living space, this home features 3 spacious bedrooms and a large bathroom on the main floor and an additional bedroom and bathroom in the fully finished basement, perfect for guests, in-laws, or a home office setup. Step inside to find stunning vinyl plank flooring flowing throughout the home, paired with pot lights that add brightness to every room. The heart of the home is the updated open concept kitchen, complete with quartz countertops and an island which makes for an ideal spot for meal prep, family gatherings, and entertaining. New windows on the main floor bring in natural light and energy efficiency. The home sits on a generous lot with a fully fenced backyard, offering a large private space where you can unwind under the newer gazebo or enjoy outdoor dining and recreation. Whether you're relaxing with loved ones or entertaining friends, this backyard is ready for it all. Located just steps from the scenic Trans Canada Trail and offering easy access to both Highway 12 and 400, this home is perfectly positioned for commuters and outdoor enthusiasts alike. A short 10-minute drive takes you to the heart of Midland where you'll find shopping, entertainment, restaurants, and more. The marina and beautiful local parks are less than five minutes away, giving you year-round access to water activities and green space. (id:60365)
4 Arthur Evans Crescent
Bradford West Gwillimbury, Ontario
Pride Of Ownership! 4 + 1 Bedroom Family Home Nestled On 1.06 Acres With No Neighbours Behind, On Quiet Cul De Sac, In Executive Family Friendly Community Across From Henderson Park! 1,000+ SqFt 4 Car Insulated Garage/Heated Workshop With Oversized Door, Separate Hydro Panel, Built-In Steel Shelving, & Epoxy Flooring! Plus Circular Separate Driveway, A Mechanics Dream Or Perfect For Extra Boat Storage During The Winter Months! Inside Boasts Functional Layout With Over 3,600+ Of Total Available Living Space & Thoughtful Upgrades Throughout. Cozy Family Room With French Doors, Propane Fireplace, & Hardwood Flooring. Chef's Kitchen With Quartz Counters,, Coffee Bar, Tons Of Cabinetry Space, & Walk-Out To Huge Backyard Cedar Wood Deck! Just Steps To Formal Dining Room Overlooking Backyard With Hardwood Flooring, Perfect For Hosting Family & Friends. Spacious Living Room With Crown Moulding & Huge Window Overlooking Front Yard. Main Floor Laundry Just Off The Kitchen With Access To Garage & Laundry Sink! Upper Level Boasts 4 Spacious Bedrooms. Primary Bedroom With Walk-In Closet, 4 Piece Ensuite With Jacuzzi Tub! Plus 3 Additional Bedrooms Each With Closet Space & 2nd 4 Piece Bathroom. Fully Finished Lower Level Features Heated Flooring In Office, Large Rec Room With Walk-Out To Backyard, 2 Piece Bathroom, & 5th Bedroom With Soundproofing & Heated Flooring! Perfect For Guests To Stay, Working From Home, & Children To Play! Huge Backyard With Southern Exposure Perfect For A Pool! Tons Of Room For Children To Play & Dogs To Run With Invisible Fencing. Large Garden Shed Fits Riding Lawn Mower, ATV's, & More! Extensive Landscaping In Front Yard With Beautiful Gardens. Recent Upgrades: Attached Shop '17, A/C '25', Appliances '21-'26, Roof '15, Some Windows '20, Bathroom Renovations '25, Insulation Top-Up In Attic & Garage 21'. Nestled Minutes To All Major Amenities & Hwy 400! (id:60365)
101 Gardiner Drive
Bradford West Gwillimbury, Ontario
Quality Custom Built In 2016 With High-End Finishes Throughout & Lovingly Maintained By The Original Owners. Separate Entrance To Basement Through The Garage & Rough In For Lower Level Kitchen! 4 Bedroom Family Home Nestled In One Of Bradford's Most Desirable Communities, Right Across The Street From Veteran's Park! Spotless Home, Over 3,800+ SqFt Of Total Available Living Space For The Whole Family To Enjoy. Double Door Grand Entry Leads To Functional Layout With Oak Hardwood Flooring & Ceramic Tiles Throughout. Formal Dining Room Is Perfect For Entertaining & Hosting Guests On Any Occasion! Spacious Chef's Kitchen Features Granite Counters, Large Centre Island, Ceramic Tile Flooring, Under Mount Lighting, Stylish Backsplash, Pot Lights & Overlooks The Living Room. Breakfast Area Includes Walk-Out To Backyard & Large Composite Deck. Cozy Living Room With Pot Lights & Gas Fireplace Has Large Windows Overlooking The Backyard. Natural Oak Finished Staircase Leads To Upper Level. Primary Bedroom With Double Door Entry, Huge Walk-In Closet, & 5 Piece Ensuite With Soaker Tub, Double Sinks & Glass Shower. 3 Additional Bedrooms, 4 & 5 Piece Ensuites, & Closet Space. Convenient Main Level Laundry With Ceramic Tiles, & Access To Garage! Partially Finished Lower Level Is Almost Complete With Family Room & Spacious Rec Room, All That's Left Is For You To Choose The Flooring, Perfect For A Children's Area, Or Another Place To Spend Time Together! Partially Fenced Backyard Features Lots Of Green Space For Children To Play & Large Composite Deck With Aluminum Railings, Ideal For Summer BBQ's Or Enjoying A Warm Summer Day. Central Vac. Insulated Double Car Garage With Full Driveway & No Sidewalk For Ample Parking! Prime Location Nestled Close To All Amenities Including Schools, Parks, Rec Centres, Groceries, Shopping, Restaurants, Highway 400! (id:60365)
23 Lena Drive
Richmond Hill, Ontario
This exquisite home boasts 4+2 bedrooms, 5 bathrooms (including 2 En-suites), approx. 2500 SFT as per attached layout plan. It features a 9-foot ceiling on the main floor. The property sits on a generously sized pie-shaped lot with a double-car garage equipped with storage space above. A wide driveway comfortably accommodates up to 5 vehicles. Inside, discover a wealth of upgrades, including a newly Renovated Powder Room. Kitchen with a wide sliding door walkour to a huge backyard enclosed porch, perfect for enjoying the outdoors. A newly renovated basement offers 2 bedrooms, a kitchen with fridge, stove, and dishwasher, laundry facilities(washer and dryer), ample storage space, and a separate private entrance from the garage, ideal for an in-law suite. The property is situated in the coveted Rouge Woods Community, a highly desirable neighborhood. Easy access to top-ranked schools (IB Bayview Secondary School, Redstone Public School, and other schools). Enjoy the convenience of walking distance to Costco, Richmond Green Sports Centre, community center, parks, shopping, banks, and public transit & more. Minutes to Highway 404 & GO station. (id:60365)
1144 Thimbleberry Circle
Oshawa, Ontario
Situated in a quiet, family-friendly neighbourhood, this beautifully finished home features crown moulding, wainscoting, hardwood flooring, and granite countertops throughout. The home offers 4+1 generously sized bedrooms, no need to cram, along with convenient main-floor laundry. A fully finished basement provides the perfect space for entertaining. Step outside to your private, fully landscaped backyard retreat featuring an in-ground pool. Truly move-in ready, just unpack and enjoy. Walking distance to schools, parks, and everyday amenities, with a short drive to Highway 401 & 407, Oshawa Town Centre, UOIT, and Durham College. (id:60365)

