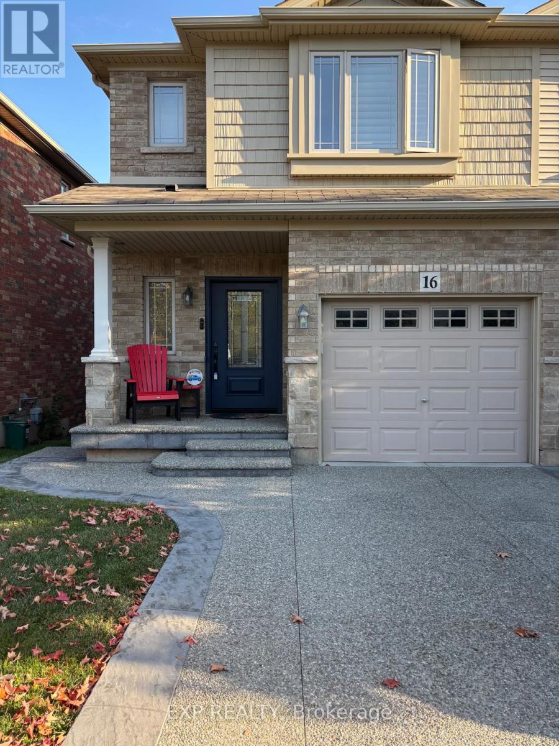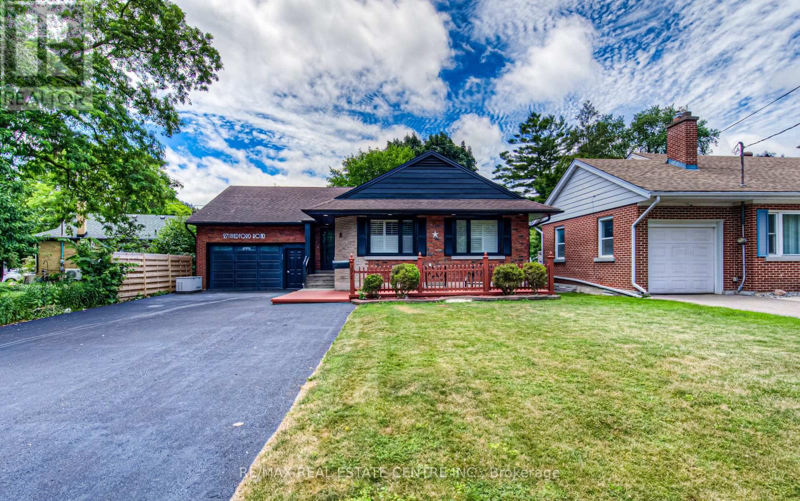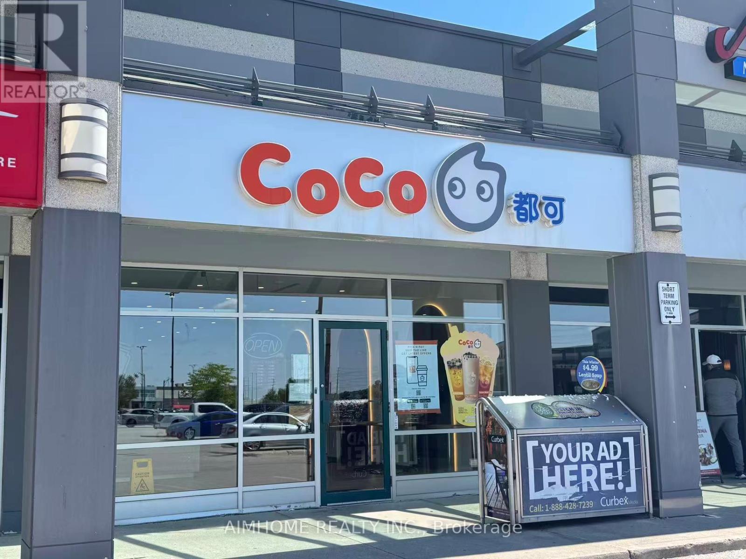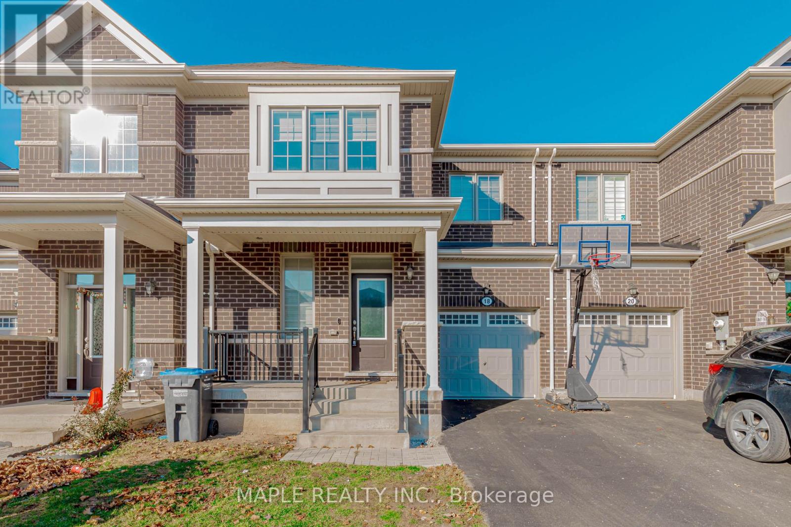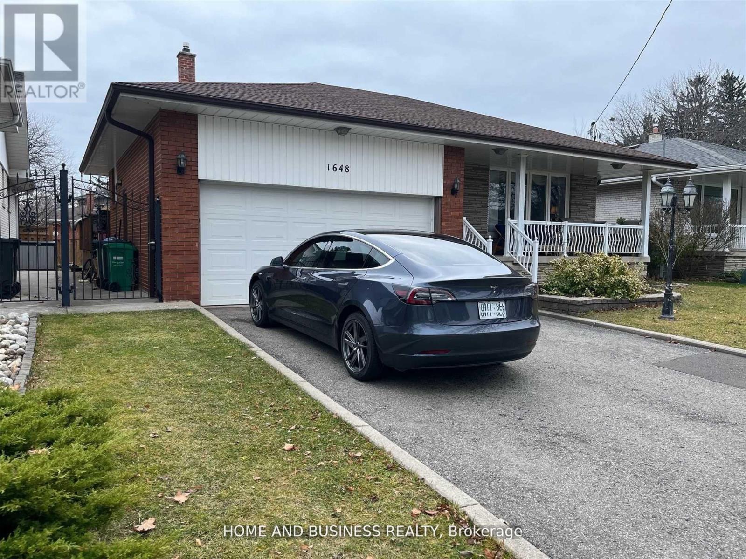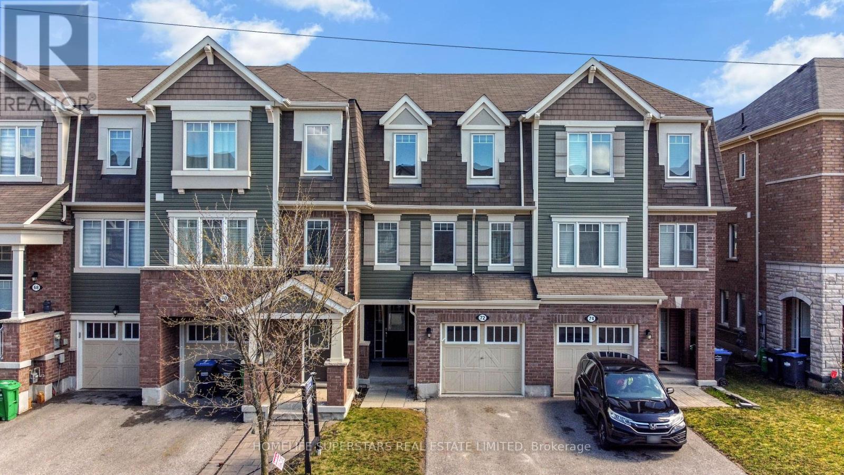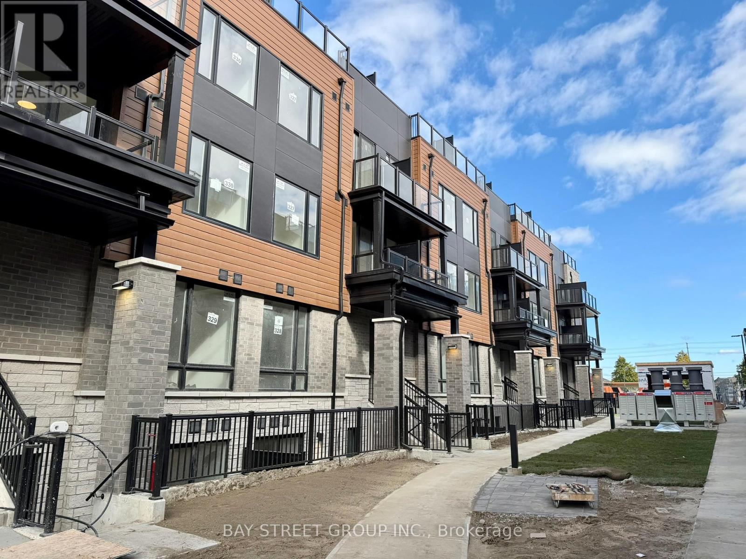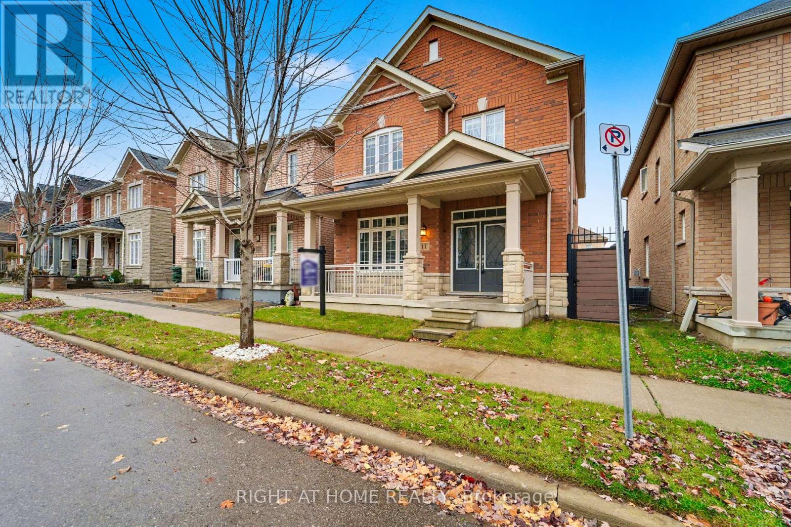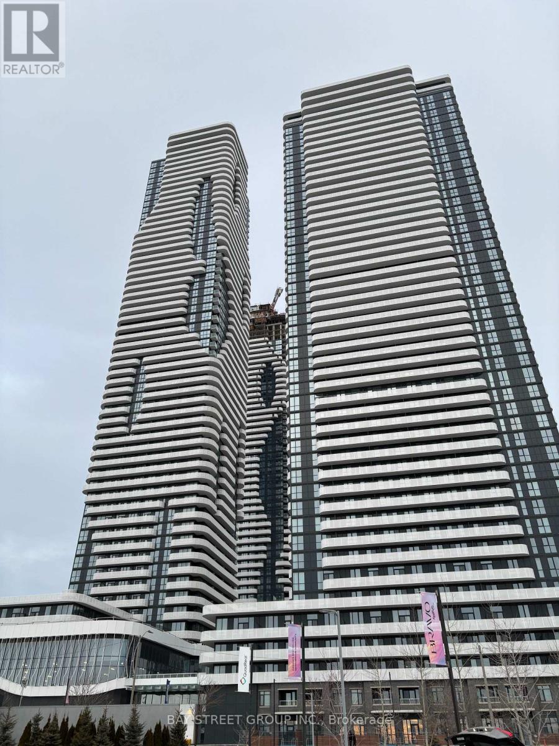92 William Saville Street
Markham, Ontario
Welcome To 92 William Saville St - A Rare Luxury Freehold Townhouse In Prime Downtown Markham With Private Elevator, A Thoughtful Asset That Supports Aging-In-Place, Accessibility Needs, And Day-To-Day Convenience. Being One Of The Largest Models In Crystal Garden, This Four Years New Townhouse Offering Over 2,560 Sq Ft Above Grade With Double Garage + Driveway Parking. Bright And Functional Layout With 9 Ft Ceilings On All Levels, Hardwood Flooring, Pot Lights, And Crown Molding Throughout. The Private Elevator Provides Convenient Access To Every Floor, Ideal For All Ages And Multi-Generational Living. The Modern Chef's Kitchen Features One-Piece Thickened Granite Countertops, Upgraded Cabinetry, Stainless Steel Appliances Including Refrigerator, Dishwasher, Oven, Induction Stove, Stylish Backsplash, And A Large Pantry. The Dining And Living Areas Are Spacious And Perfect For Family Gatherings. 4 Spacious Bedrooms, Each With Its Own Ensuite Bathroom And Walk-In Closet With Organizers. The Primary Suite Offers A Private Balcony, Large Walk-In Closet W/One Door And Splits Into His And Hers, Luxury 5-Pc Ensuite With Double Sinks, Private Enclosed Toilet Room And Separate Modern Shower/Tub. Finished Basement Provides A Bright Recreation Room/Office/Study Area. Enjoy The Outdoors On The Large Private Rooftop Terrace, Perfect For BBQs And Relaxing. Located In A Top-Ranking School District: Coledale P.S. And Unionville H.S. Steps To York University Markham Campus, Downtown Markham Shops, Restaurants, Supermarket, Cineplex, Transit, And Mins To Hwy 404/407, First Markham Place, Unionville Main Street & Toogood Pond. A Must-See Home Offering Luxury, Comfort, And Unbeatable Convenience! (id:60365)
1513 Glenbourne Drive
Oshawa, Ontario
This well maintained, clean, bright townhome is ready for it's new tenants. If you are looking for a centrally located townhome in a sought after community, look no further. This home has three bathrooms, a welcoming front entrance and a huge great room that can be divided into family room with fireplace and living room. The laundry is located on the second floor so you do not have to lug laundry up and down stairs. The Master/Primary bedroom has it's own four piece ensuite and walk-in-closet. All rooms are bright and spacious. Entrance from garage into the home. Spacious and fully fenced yard to enjoy. If you are looking for a home until you purchase your own home look no further. The Landlord is looking for someone that would look after this home as if it were their own, come and take a peak. The basement is clean with high ceilings and unfinished. You could have a play area for kids or a recreation area to escape to your own space. The Landlord will have their own clauses as part of the Ontario Residential Tenancy Agreement. Please provide completed and signed rental application, copies of job letters, last 3 paystubs and full credit report. The landlord is looking for AAA+ Tenants that will look after this home as it it were their own. Landlord will have management company look after Tenant's and speak to Tenant's prior to approval of lease. Tenant responsible for all utilities and outdoor maintenance of the home. (id:60365)
16 - 6 Chestnut Drive
Grimsby, Ontario
Welcome to this beautifully finished 3-bedroom, 4-bath end-unit townhouse in Grimsby's highly desirable west end neighbourhood, where lifestyle and convenience come together effortlessly. This stylish home is surrounded by top-rated schools, parks, shops, and restaurants-all within walking distance-with Downtown Grimsby and the waterfront at Grimsby on the Lake just minutes away. Commuters will value the quick highway access and the nearby future GO Station, while the newly renovated Peach King Centre provides year-round recreation and community events.The custom raised aggregate front porch, walkway, and back patio create a warm and inviting first impression, extending the outdoor living space for morning coffee or relaxing with family and friends. Inside, the thoughtful layout offers comfort and flexibility, featuring three spacious bedrooms, four bathrooms, and a fully finished basement perfect for a playroom, media area, or home office. The garage is enhanced with a sleek epoxy floor for added durability and style, and ample visitor parking ensures convenience for guests.Warm, functional, and designed for everyday living and entertaining, this home is perfectly situated near schools, grocery stores, recreation, dining, and community amenities-offering the ideal blend of comfort, lifestyle, and location. (id:60365)
271 Bedford Road
Kitchener, Ontario
Are You Looking for a property in town with quite neighbourhood close to all facilties. Welcome to 271 Bedford Road, Kitchener - A Rare Find Across from Rockway Golf Course. Situated in the heart of Kitchener, directly across from the picturesque Rockway Golf Course, this charming 3-bedroom brick bungalow offers a unique and versatile living experience. Stylishly renovated from top to bottom in 2025, the home features 3 bedrooms, 3.5 bathrooms, and a rare loft space, providing exceptional room for a growing family. Inside, you'll find a spacious open-concept layout with large windows, quality vinyl flooring throughout, and a modern kitchen with granite countertops. The living and dining areas are bright and welcoming. The primary bedroom includes a closet and private updated walkin shower ensuite, while the additional bedrooms each have access to updated bathrooms. The fully finished basement offers in-law suite potential with a separate entrance with wet Bar, while the bonus loft above the garage is perfect for a teenager needing their own space, an extended family member, or overnight guests. Outside, the home boasts a neatly manicured, fully fenced, and professionally landscaped yard, plus a massive driveway with space for 7+ vehicles. The 2-car garage with high ceilings is ideal for mechanics or hobbyists. Located on a quiet, family-friendly street in an established neighborhood, this home offers easy access to shopping, restaurants, parks, schools, and public transit. Additional Features: Fully renovated in 2025, Carpet-free throughout, Most windows replaced, Two owned water heaters, New HVAC and A/C, Electrical Updated, New Garage Door Opener and Ev Charger, Newer owned water softener Whether you're looking for a multi-generational home or an income-generating opportunity, this one checks all the boxes. Book your private showing today! (id:60365)
724 Angler Way
Waterloo, Ontario
Rare find! Welcome to this beautiful 4-bedroom family home in the highly desirable Eastbridge neighbourhood. The open-concept layout flows effortlessly through the combined living and dining areas, creating an inviting space to relax or entertain with ease. Upstairs, bright and tranquil bedrooms await, each thoughtfully designed with comfort in mind. Beyond the walls, a fully fenced backyard, oversized deck, and garden shed extend your living space under open skies, perfect for morning coffee or twilight gatherings. Recent updates bring peace of mind and modern comfort, including a new bathtub (2023), heat pump (2024), R.O. water purifier (2024), dryer (2025), and a powerful Fotile range hood (2023). Ideally situated within walking distance to top-rated Millen Woods public school, Atlantic Park, scenic trails, RIM Park, Grey Silo Golf Course, public transit, and more. Experience Eastbridge living at its finest, don't miss your chance to call this one home! (id:60365)
G05 - 2000 Appleby Line
Burlington, Ontario
Business for Sale! Famous Franchise Bubble Tea Opportunity, Located in the Heart of Burlington's Appleby Line Plaza. Major anchors (Metro, Canadian Tire, LCBO, Shoppers Drug Mart etc) and surrounded by residential communities. Close to Schools, Highway, Offices, Banks and more. There are 4 Condo Towers Coming Beside the Plaza. Rent: $7123/m including TMI + HST, Lease Term: Existing 4 Years + Option to renew (id:60365)
18 Boothill Drive
Brampton, Ontario
Welcome to this stunning 0-5 year old townhome located in Brampton's highly desirable Northwest community! This beautiful, carpet-free home features a modern open-concept layout with bright separate living and family rooms, perfect for family gatherings. Zebra blinds are installed throughout.The spacious primary bedroom includes a walk-in closet and a well-appointed 3-piece ensuite. The additional bedrooms are generously sized and share another modern 3-piece bathroom. The basement is unfinished and offers the possibility of a legal basement with an entrance from the backyard.Enjoy a private, fully fenced backyard with no neighbours behind, offering both privacy and tranquility. Conveniently located near the Mount Pleasant GO Station, top-rated schools, parks, trails, shopping, and major highways.This beautiful townhome truly offers the perfect blend of modern living and everyday convenience-your next home awaits at 18 Boothill Dr! (id:60365)
Lower - 1648 Sunnycove Drive
Mississauga, Ontario
Legal (Middle & Lower level apartment) Middle level has one bedroom, living room/kitchen (Open concept) + Plus Lower Level has 2 bedrooms, bathroom & laundry. This legal apartment is available immediately. It has A 3 Bedrooms + 1 Bathroom , Open Concept Living/Dining & Custom Kitchen. Access To Backyard, One Parking Spot On The Driveway. Newcomers To Canada Are Welcome* Upstairs Is Rented Separately To A Single Family. Tenant Pays 50% Of The Utilities Cost. Newcomers to Canada are welcome. (id:60365)
72 Bannister Crescent
Brampton, Ontario
Experience the charm of this beautiful Mattamy-built 3 bedroom townhome, ideally situated in a highly sought-after community near Mount Pleasant GO Station. This spacious and thoughtfully designed home features a bright and open-concept living and dining area, perfect for both entertaining and everyday family living. The generous primary bedroom provides a comfortable retreat, while additional bedrooms offer flexibility for children, guests, or a home office. A convenient gas BBQ hook-up makes outdoor gatherings easy and enjoyable. Well-maintained and move-in ready, the property backs onto open space with no neighbors behind, ensuring privacy and a peaceful setting. Parking is convenient with an attached single-car garage and room for an additional vehicle on the driveway. Tenant will appreciate the excellent location with nearby amenities, including Tribune Public School, Longos, Tim Hortons, daycare facilities, Dairy Queen, Creditview Park, walking trails, and an urgent care clinic. With Mount Pleasant GO Station just minutes away, commuting to Toronto or across the GTA is seamless. This townhome presents a fantastic opportunity to enjoy comfortable living in a vibrant, family-friendly neighborhood with everything you need just around the corner. (id:60365)
20 - 113 Marydale Street
Markham, Ontario
Welcome to The Markdale Towns! This brand-new, ground-floor townhome, ideally situated near Markham Rd & Steeles Ave E., offers bright, airy living with thoughtful upgrades throughout. Enjoy a spacious open-concept layout, a modern kitchen with quartz countertops and stainless steel appliances, and a primary bedroom featuring a private ensuite. A versatile main-floor den provides added flexibility for work, study, or relaxation.Step outside to access nearby parks, ponds, the Fairtree Cricket Ground, and a family-friendly splash pad. Walk to restaurants, big-box stores, and excellent local schools. Commuting is effortless-just 3 minutes to Hwy 407 and 10 minutes to the GO Train.This home includes 1 underground parking space and is conveniently located near Markham & Denison, close to top-rated schools, community centres, shops, and transit. Perfect for professionals, young families, or couples seeking comfort, connectivity, and convenience in one of Markham's most vibrant communities. (id:60365)
11 Windyton Avenue
Markham, Ontario
Honey, WAIT! Stop the car-I think I'm in LOVE. "What??" Yes! Look at this house! I just pulled it up on Realtor as we're driving by and... WOW. Hardwood floors along the main level, 9-foot ceilings, a modern white kitchen with quartz counters-honestly, it has everything we've been searching for. Four bedrooms! Perfect for the kiddos, and get this: the second bedroom even has its own ensuite-finally, our little long-shower queen can have her space without holding the rest of us hostage in the mornings. And the neighborhood? Ugh, perfection. I've heard Cornell has top-ranking schools, incredible Halloween and Christmas events, and is packed with young families-kids everywhere, community vibes, the whole dream. Between the formal dining room, living room, and eat-in kitchen, we'll actually have space to host our giant family gatherings without feeling like we're playing Tetris with people. Honey...It's time we LOVE where we LIVE. Call our broker. Seriously-let's make this happen. NOW. LET'S GO! (id:60365)
1911 - 195 Commerce Street
Vaughan, Ontario
Welcome to this new luxury condo in the prestigious Festival Condominiums by Menkes! This rarely found 610 sqft 1+den corner unit features two private balconies, offering unobstructed west & north views! The modern kitchen is elegantly designed with premium cabinetry, quartz countertops, sleek backsplash and state-of-the-art stainless steel appliances. The versatile den, with two large floor-to-ceiling windows, is filled with abundant natural light, making it perfect for a home office or a second bedroom. Nestled in the heart of Vaughan Metropolitan Centre, just steps from the VMC Subway and VIVA. Perfect for young professionals and couples looking to enjoy a vibrant urban lifestyle, with IKEA, Walmart, Costco, Vaughan Mills, Cineplex, and Canada's Wonderland just minutes away, along with a diverse selection of restaurants, shops and entertainments! **EXTRAS** Luxury Amenities: 24-hour Concierge, Fitness Centre, Party Room, Seating Lounge, library, Festival Club and Much More! *Condo amenities not yet completed, No expected date of completion yet.* (id:60365)



