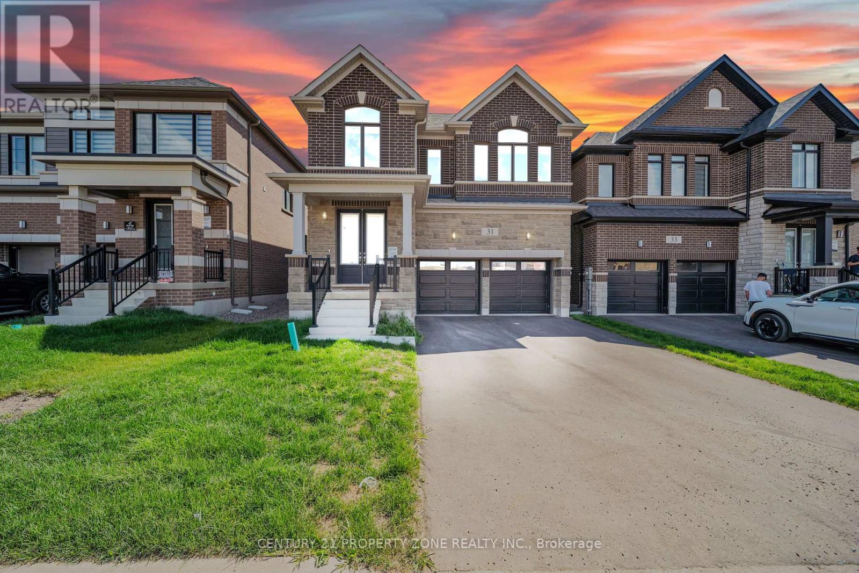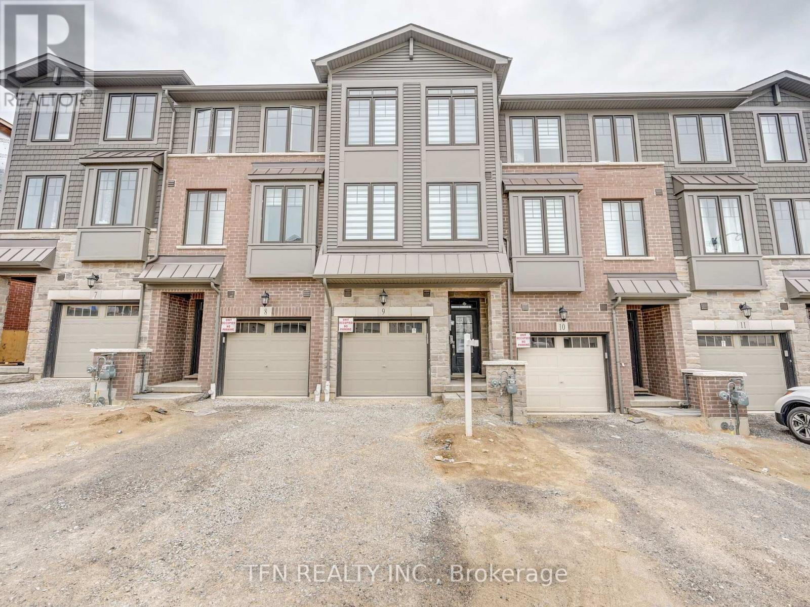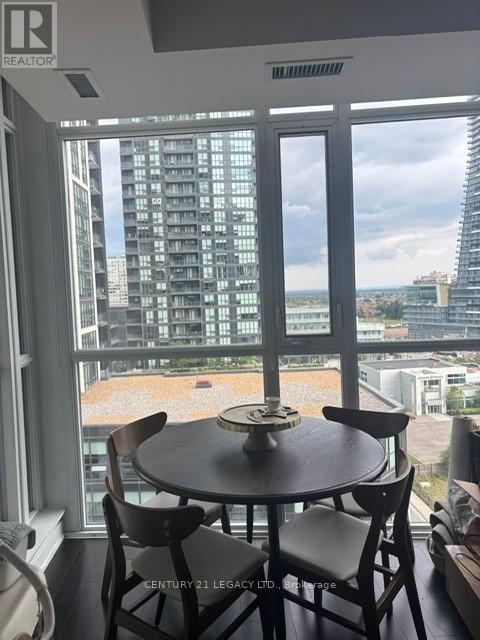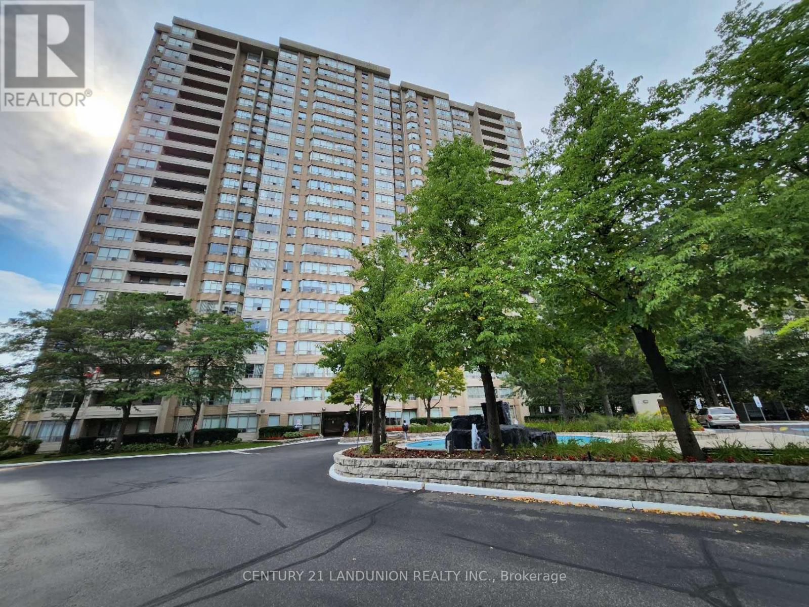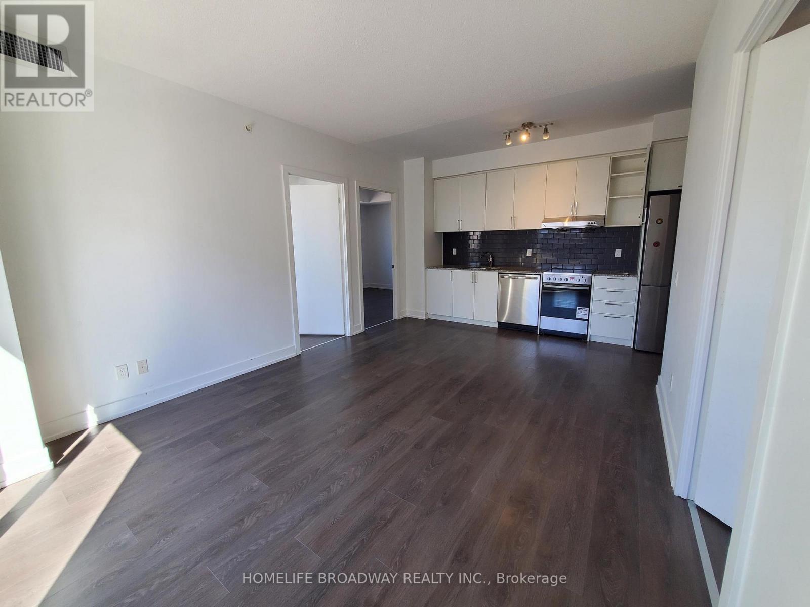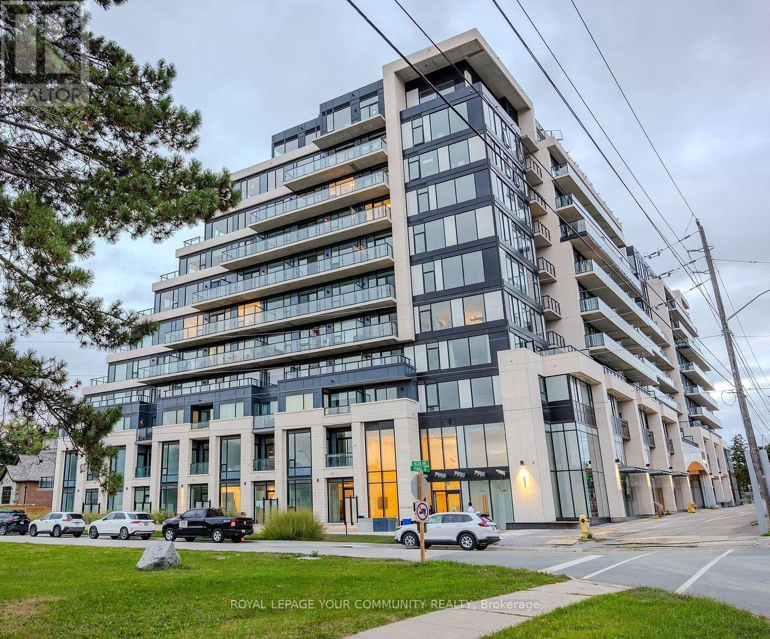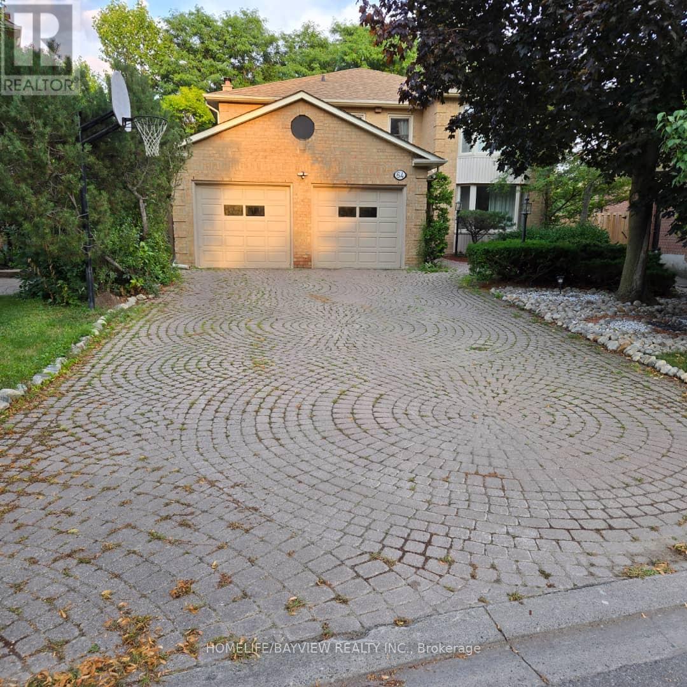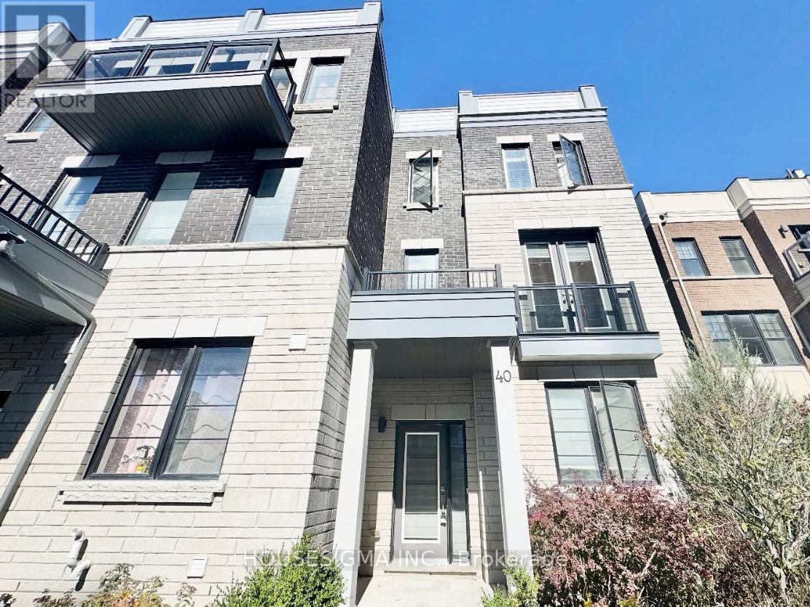31 Player Drive
Erin, Ontario
Discover luxury living in this brand new 4-bedroom, 4-bath Cachet Alton Model home nestled in the charming community of Erin. Thoughtfully designed with 9-ft ceilings, elegant hardwood floors, separate living and dining area. This home offers both comfort and functionality. The upgraded kitchen with new appliances, modern zebra blinds, and stylish baths adds a touch of sophistication, while the second-floor laundry, Jack-and-Jill bathroom, and 3-ton AC unit ensure convenience for today's busy families. With an extended driveway (no sidewalk), double car garage, and builder-finished separate basement entrance, this home is perfect for those seeking extra space, income potential, or multi-generational living. A rare opportunity to own a stunning property that blends luxury finishes with family-friendly living in a peaceful, growing community. (id:60365)
33 Post Road
Toronto, Ontario
***33 Post Rd*** A landmark opportunity in Toronto's most exclusive enclave. Featuring an extraordinary 418-foot frontage and an expansive 2-acre corner lot, this address exudes prestige and potential. The sweeping dimensions provide unmatched opulence, making it ideal for creating a custom estate home that commands attention and stands apart. Enjoy year-round utility, nearby Edwards Gardens Park, and the freedom to design generously with lavish outdoor amenities, and grand-scale architecture. Offered under RD zoning, this rare parcel's unique width and depth present endless possibilities for luxurious living or a statement new build in a neighbourhood defined by elegance and exclusivity. For builders and visionaries: ***33 Post Rd*** delivers the canvas for world class luxury. Whether building for discerning end users or as a flagship investment, the site's prominent location, street presence, high visibility, and deep lot enable development of a residence that blends refined design, maximum privacy, and spectacular curb appeal. This is a generational opportunity to secure a premier address in the heart of Toronto's elite Bridle Path community truly without equal. Property Sold As is, Where is. (id:60365)
9 - 10 Birmingham Drive
Cambridge, Ontario
Welcome To This Beautiful Townhouse With 3 Beds And 2 Baths. This Bright & Sun-Filled Home Features Large Windows Throughout, Dining Area, Spacious Great Room, Modern Open-Concept Kitchen With S/S Appliances, Centre Island, & Premium Flooring. Steps To All Amenities, Schools, Shopping, Restaurants And Hwy 401. (id:60365)
704 - 59 Annie Craig Drive
Toronto, Ontario
Sunny Lake Views can be seen from every room! Upgraded Corner Unit. Resort-Style Living Directly on the Shores of Lake Ontario. Unobstructed Panoramic 180 Degree Views of the Toronto Skyline & Lake Ontario (SE/S/SW). 9 Foot Flat Ceiling, Floor to Ceiling Windows. Open Concept, Modern Kitchen, Spacious Kitchen/LR/DR. High-end Built-in Appliances, Caesarstone & Quartz Counters, Kitchen Island with ample storage, Upgraded Cabinets, Backsplash & under cabinet lights. New Hardwood Flooring T/O(2021), Freshly Painted T/O (2024). 2 Balconies (S&SW 115 sqft), Generously Sized Bedrooms (Split bedroom layout). Amenities Incl: 2 Gyms, 2 Party Rms, Guest Suites, Indoor Saltwater Pool/Hot Tub/Sauna, Rooftop Sundeck & BBQ (8th fl), Bike Storage, 24 Hr Conscierge, Security Cameras T/O(Elevators, Halls, Underground), Ample Visitors Parking at no extra charge. Premier Location -Steps to Shops, Top Restaurants, Cafes, Mimico GO,24hr Streetcar, Trails, Beaches, Farmers Mkt, Steps to Marina & ++ (id:60365)
903 - 4065 Brickstone Mews W
Mississauga, Ontario
Stunning and Spacious One Plus Den Laminated Flooring Through the Large Living/Dinning Room. Spacious primary bedroom and large Living room with access to large balcony. Modern Kitchen W/Stainless Steel Appliance and Granite Counter Tops. Steps Away from Square One Shopping Mall, Sheridan College and Entertainment!! (id:60365)
2205 - 30 Malta Avenue
Brampton, Ontario
Situated in a community with easy access to shopping, transit, schools, parks, highways, and other amenities, this complex features an outdoor swimming pool and a tennis court. The unit includes two bedrooms, two 4-piece bathrooms, a spacious solarium that can be converted into a bedroom, a roomy living and dining area, an eat-in kitchen, and a generously sized laundry room. Tandem parking can park two cars. Well-maintained and ready for you to move in and enjoy! (id:60365)
307e - 278 Buchanan Drive
Markham, Ontario
Bright, facing courtyard corner unit, walking distance to many amenity, Markham Civic Centre, Flato Markham Theatre, Whole Food. Students are welcomed. (id:60365)
2708 - 10 Abeja Street
Vaughan, Ontario
Brand-New Suite at Abeja District! Modern 1-bedroom unit with 10 ft ceilings. The sun-filled bedroom features a walk-in closet. Stylish bathroom with a frameless glass walk-in shower, plus in-suite laundry and high-speed internet included for your convenience. Located in the new Abeja District, you're just steps away from Vaughan Mills Mall, restaurants, coffee shops, and the bus terminal. The Vaughan Metropolitan Centre subway station is also just minutes away, making commuting easy. The building offers fantastic amenities including a gym, yoga room, work hub, and a beautiful terrace perfect for relaxing or socializing.Parking is available for rent from building management.This is a perfect home for singles or couples looking for modern living in a great area. (id:60365)
143 Kenneth Rogers Crescent
East Gwillimbury, Ontario
Welcome to a one-year-old, NO SIDEWALK, FIVE generously sized bedrooms, ALL EN-SUITES!! Beautifully designed home offering modern elegance and exceptional comfort. EVERY ROOM IS SIZEABLE!! This spacious residence features 9-foot ceilings on the main floor, creating an open and airy atmosphere. A dedicated office space provides the perfect work-from-home setup, also with in-law suite potential. Large modern Kitchen with a pantry area. Master Bedroom with WALK-IN His & Hers Closets! The home boasts hardwood flooring throughout and large windows that fill the space with natural light. Located in a desirable neighbourhood, this home is perfect for families looking for space, style, and functionality. Don't miss this incredible opportunity! (id:60365)
620 - 8188 Yonge Street
Vaughan, Ontario
Brand New Condo,Yonge & Upland,Luxury Designed East Facing 2 Bedroom, 2 Bathroom,Total : 940 Sqft,Located in the neighborhood of Thornhill,Very Close access to Highway 407, Highway 7 & 404,6-min walk to both future Yonge-extension subway stops,3-min to the Richmond Hill Transportation Center (GO & VIVA bus transit),Langstaff GO station,5-min to Langstaff Community Centre,7-min drive to Hillcrest Shopping Centre,11-min drive to Promenade Mall & CenterPoint Mall,Steps away from Grocery stores, restaurants,coffee shops, banks & pharmacies,Green Space Golf courses Uplands Golf and Ski Club,The Thornhill Club,Ladies Golf Club of Toronto.green space y including, Royal Orchard Park and Hunters Point Wildlife Park,Floor-To-Ceiling Windows With High-End Finishes,Amenities:Concierge,Gym,Media Room,Outdoor Pool,Party Room/Meeting Room,Visitor Parking,Elevator,Exercise Room,Game Room,Guest Suites,Recreation Room,Community BBQ, ,High Speed Internet & Parking ( EV Parking) & Locker included,Very Low Pric for Quick Lease. (id:60365)
64 Brookshire Circle
Markham, Ontario
**Bright, Luxury 1BR Basement Suite . About 1000 sqft of newly renovated . It is a welcoming, peaceful enclave known for its top-rated schools, quiet streets, and diverse, family-friendly . private entrance & fenced yard- Large windows & well-lit XXL room layouts- Modern lighting throughout- Minutes from 407, 404 & Hwy7, with free parking included (driveway)- Just a 5 minute drive to Food Basics, Thornhill Community Centre, Parkway Fitness, and more . Suite Features:- 1 bedroom, 1 full bathroom- In-unit washer/dryer/dishwasher- Free Wi-Fi- Oversized, bright living and bedroom areas- Functional modern lighting- Private, separate entry.Tenants pay 1/3 of utilities. (id:60365)
40 Clarington Boulevard
Clarington, Ontario
Modern 3+1 bed, 3 bath freehold (2,197 sq ft) with rare double car garage + double driveway, two laundry centres, and three balconiesincluding an oversized terrace off the main living area with pot lights throughout. Bright open-concept living/dining, large kitchen, and a versatile 1-bed lower level with a full 3-pc bathideal in-law/guest suite or income helper. Steps to gyms, banks, shops; minutes to GO Station & Hwy 401. (id:60365)

