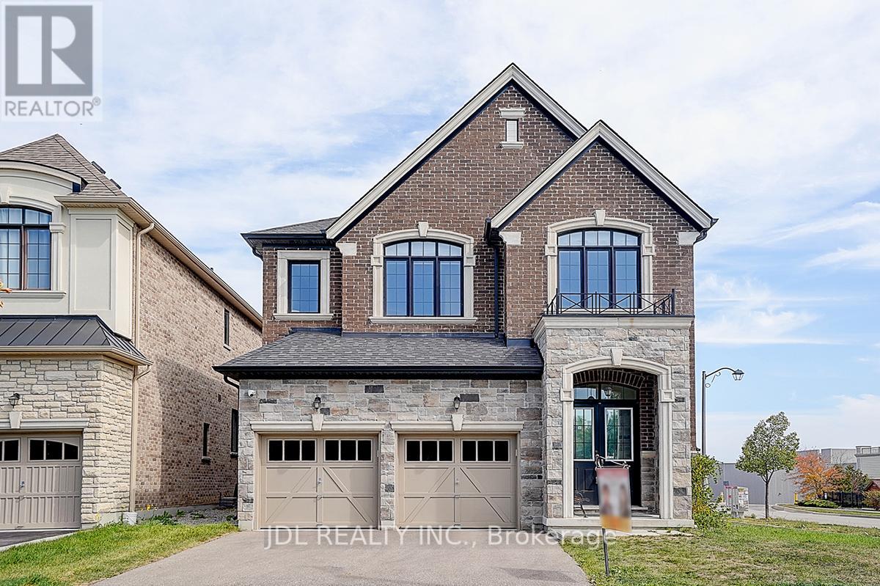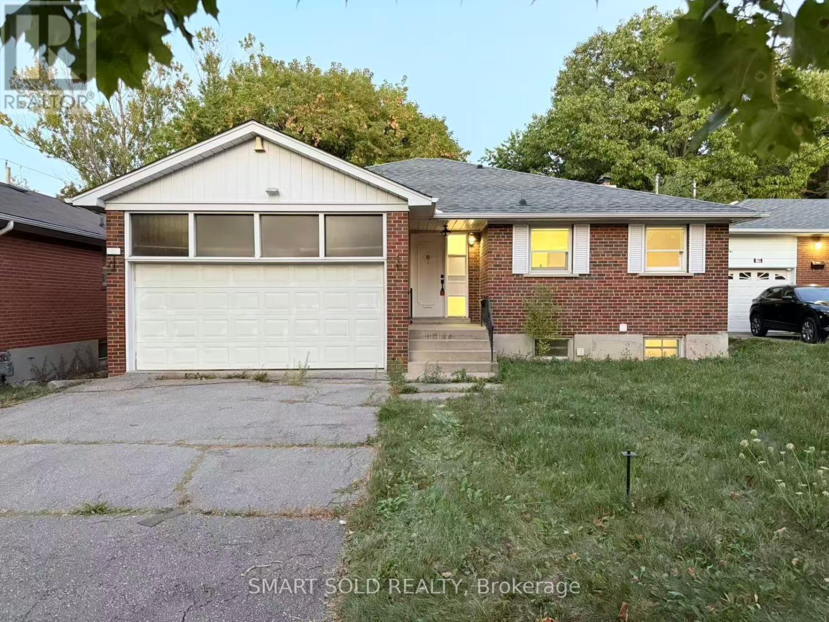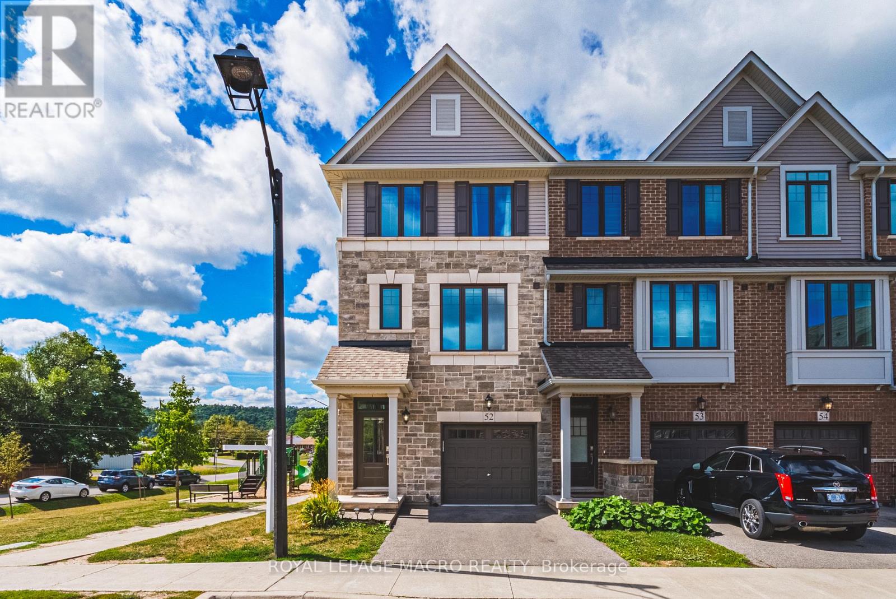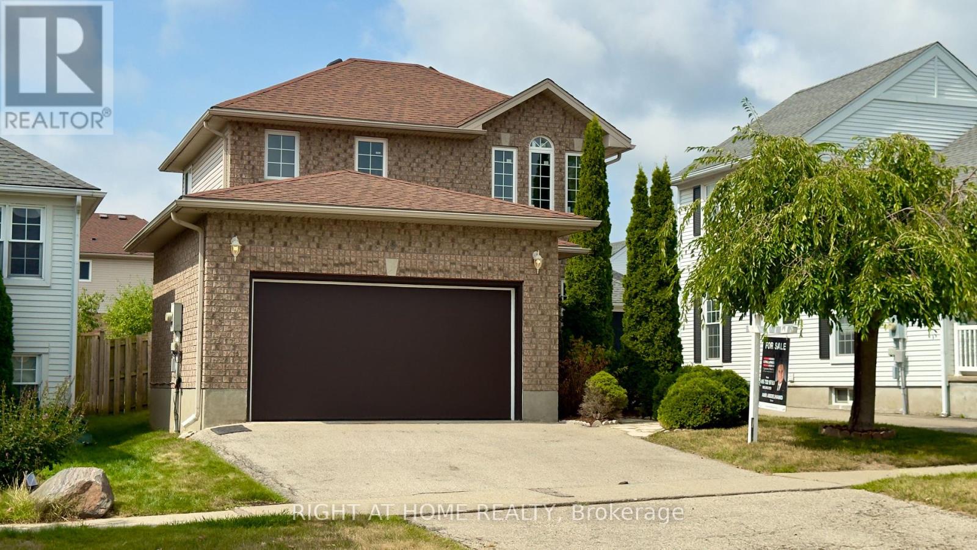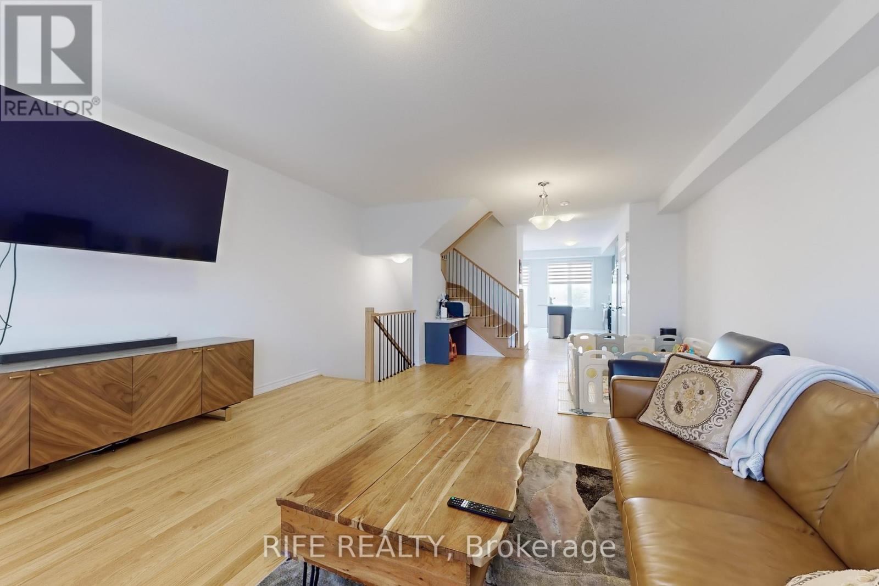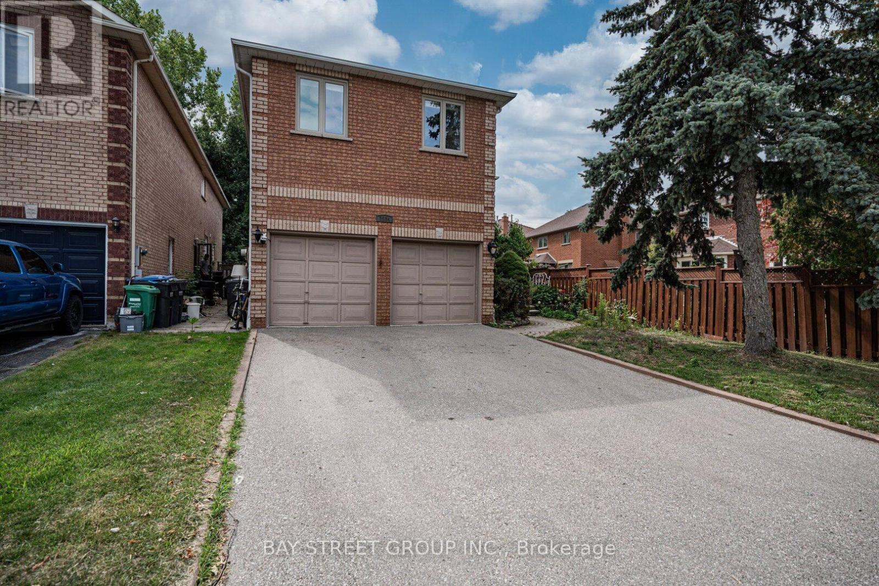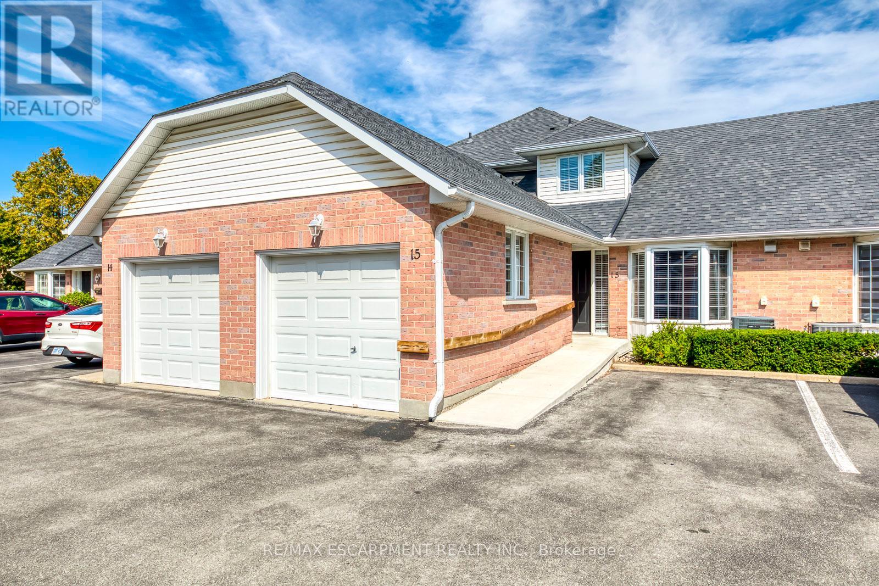25 Waterville Way
Caledon, Ontario
Welcome To 25 Waterville Way A Stunning 2,034 Sq. Ft. Stone And Brick Semi-Detached With 4 Bedrooms In The Heart Of Southfields Village!Shows Like A Model Home! Featuring A Double Door Entry And Extended Driveway, This Beautiful, Spacious Open-Concept Home Offers 9-Ft Smooth Ceilings, Top-of-The-Line Finishes, Hardwood Floors On The Main Level, And An Oak Staircase With Designer Pickets. The Chef's Delight Kitchen Boasts Quartz Countertops, Backsplash, Pot Lights, And S/Appliances, With A Walk-Out To An Entertainer's Delight Backyard. The Spacious Primary Bedroom Includes A 5-Piece Ensuite And Walk-In Closet. Three Additional Well-Sized Bedrooms Complete The Upper Level. The Professionally Finished Basement Offers 1 Bedroom, A Kitchen, And A Full Bathroom - A Fantastic Space For Extended Family Or Guests. Conveniently Located Near Schools, Shopping, Parks, And Hwy 410, This Home Delivers Comfort, Functionality, And High-End Finishes In One of Caledon's Most Vibrant Neighborhoods. Don't Miss Your Chance To Make It Yours! (id:60365)
1 Alex Black Street
Vaughan, Ontario
Welcome to this spectacular 6-year new detached home, perfectly situated on a premium corner lot in one of Pattersons most coveted neighborhoods. Designed with modern upgrades and timeless elegance, this residence offers a harmonious blend of comfort, style, and functionality. Step into a grand foyer with double-entry doors and sleek porcelain floors that set the tone for the homes sophisticated design. Boasting 10-ft ceilings on the main floor, 9-ft ceilings upstairs and in the basement, and an airy open-concept layout, the home is filled with natural light throughout. The main floor office impresses with soaring 11-ft ceilings, while the elegant living and dining room features a double-sided gas fireplace, creating a warm and inviting atmosphere. The heart of the home is the modern custom kitchen, equipped with built-in JennAir appliances, stone countertops, a center island with breakfast bar, and a spacious eat-in area that opens to the backyard. An adjoining family room with a coffered ceiling and southeast exposure provides the perfect space for gatherings, enhanced by pot lights and rich 5" engineered hardwood floors throughout. Upstairs, this family-friendly home offers 4 spacious bedrooms and 3 full baths, including a primary retreat with a 5-piece spa-inspired ensuite featuring an oversized seamless glass shower, double vanities, and sleek porcelain finishes. Convenient 2nd floor laundry adds modern practicality. The finished basement extends the living space with a large recreation room, an additional bedroom, and a sound-proofed Karaoke room, ideal for family fun and entertainment. Located steps from parks, scenic trails, boutique plazas, and directly across from Eagles Nest Golf Club. Just 5 minutes to Maple GO (ideal for commuters), Mackenzie Health Hospital, St. Theresa of Lisieux Catholic HS, Alexander Mackenzie HS, and major highways. (id:60365)
81 Maxome Avenue
Toronto, Ontario
Welcome To A Rare Offering In Sought-After Newtonbrook East! This Extra-Wide 50 Ft X 146 Ft Lot With A Deep Ravine Setting Provides Privacy And Natural Beauty, Surrounded By Luxury Redeveloped Homes. Thoughtfully Updated And Move-In Ready, The Home Features A Bright Brand New Kitchen, Modern Flooring, Fresh Paint, Spacious Three Bedrooms, And A Recently Replaced Roof (2022). The Basement Includes A Separate Entrance, A Walk-Out With Large Above-Grade Windows, And Laundry Rough-In, Offering Excellent Potential For An In-Law Suite Or Consistent Rental Income. Enjoy Spacious Driveway Parking And A Large Backyard Ideal For Families And Entertaining. Prime Location Within Walking Distance To Transit, Parks, And Excellent Schools, With Easy Access To Hwy 401/404, Shopping Centres, Dining, And Everyday Amenities. A Versatile Property With Endless Future Potential! (id:60365)
52 - 288 Glover Road
Hamilton, Ontario
Welcome to this beautifully designed 3-storey corner lot townhouse that lives like a semi, offering 1,730 sq. ft. of stylish, sun-filled living space. Built in 2019, this rare end unit offers extra windows and abundant natural light, showcasing the open-concept main floor with 9-foot ceilings, a spacious living and dining area, and a large eat-in kitchen. The kitchen is equipped with high-end stainless steel appliances, quartz countertops, and custom cabinetry surrounding a charming window seat bench perfect for cozy meals. From here, enjoy an unresistable view of the Niagara Escarpment, bringing natures beauty right into your home. Upstairs, you will find three generously sized bedrooms, including a luxurious primary suite with a walk-in closet and private ensuite. Two additional bedrooms provide flexibility for family, guests, or a home office, complemented by convenient bedroom-level laundry and a full bathroom. The ground floor offers a versatile bonus space, ideal as a family room, office, or optional 4th bedroom. Outdoor living is yours to enjoy with both a backyard and a balcony featuring scenic escarpment views. Located in a family-friendly neighborhood close to schools, shopping, parks, and highway access, this home also offers low-maintenance living with fees of just $276/month for exterior upkeep. This is a rare corner-unit opportunity that combines comfort, function, natural light, and breathtaking escarpment views all in a prime location. (id:60365)
19 Windflower Drive
Kitchener, Ontario
This home offers convenience and comfort in a desirable location in prime Kitchener Laurentian West neighbourhood area, Located just one minutes to central bus station, Walmart & sunrise Shopping Center with easy highway access and schools. Ready to move in welcoming you with a big foyer, living dining open concept with a lots of natural light, leading to the Kitchen which is recently renovated has 2 color cabinets, with quartz counter top and backsplash has pot lights and indirect counter lights, all appliances are stainless steel.Separate family room with lots of natural light. Walk out to beautiful large deck, down to a big backyard with charming trees, broil king barbecue is included, lights around the whole fence, front and backyard are managed by landscaping company since 2020.The second floor has 3 bedrooms and 2 full washrooms, the Master bedroom is big in size with his and her closet, and ensuit 2nd full washroom.Basement is finished with modern laminate flooring all over, laundry room has big storage and a deep standing deep freezer to stay or go, also has high efficiency furnace, new water softener and hot water tank.With over than $160,000 spent on upgrades, Roof 2021, Windows Nov 2022, kitchen 2022, Renovated 3.5 washrooms 2022, Appliances 2022, New floor 2024 all over including base boards, New Updated electricity outlets 2025, Updated 200 Amps electrical panel on 2020, Garage equipped with EV charger connection( Tesla module excluded ) could be refitted to any EV charger, New garage door 2025, freshly painted 2025, New furnace 2025, water softener 2024,Cherry blossom tree in front of the house/ Japanese tree back yard. The back yard is 41X46 ft, the deck is 18X16ft. (id:60365)
1690 Carrington Road
Mississauga, Ontario
Gorgeous Home with Massive 58X125 Lot In Quiet Area. Metal Roof 2024, Rain eaves 2021, $200K Renovated in 2016: Two Ensuites Bathroom; One Semi Ensuite; Smooth Ceiling Throughout, Modern Stairs; Windows, Doors And Luxury Trims; Hardwood Floors; Lots of Pot Lights; Etc.; Skylight, Modern Kitchen W/ Granite Countertop, S/S Appliances, Gas Stove, Eat-in Area W/Large Picture Window Facing Prof. Garden W/ 2 Mature Cherry Trees and one Pear Tree. Lrge Family Room W/Fireplace & W/O To The Deck; Finished Bsmt W/ Sep. Entr. with Rec Room, Wet Bar, Gas Fireplace, Exercise Room, 3Pc Bathrm, Central Vacuum. Minutes To The Village Of Streetsville! Walk To Credit River And Trails! Close to Go Train Station! (id:60365)
9 Bretlon Street
Brampton, Ontario
A pristine, sun-filled 2-year-old freehold townhome in the prestigious Brampton East community, situated on a premium lot backing onto green space. Offering 3+1 bedrooms and 4 bathrooms, this home is perfect for first-time buyers or investors alike.The ground floor features a versatile recreation room with direct access to the garage and backyard ideal as a 4th bedroom or home office. The main level boasts an open-concept layout with 9 ft ceilings and a stylish, upgraded modern kitchen complete with stainless steel appliances.Upstairs, the spacious primary suite offers a 4-piece ensuite and private balcony, providing comfort and convenience.Enjoy unbeatable access to local amenities, including Claireville Conservation Area, Gore Meadows Community Centre (gym, yoga, swimming, games, outdoor ice rink, summer camps), library, public transit, restaurants, shops, grocery stores, and banks. Just minutes from Bramalea City Centre. (id:60365)
1172 Dartmouth Crescent
Oakville, Ontario
** Brand New & Luxury Townhouse W/ 4 Bedrooms & 3.5 Bathrooms ** This stunning townhouse with over 2,000 sq. ft. of beautifully finished living space in a highly sought-after & family-friendly community features a modern kitchen with granite countertops, brand new appliances, a large size island and an open-concept layout which is capable to accommodate all family entertainments. The primary bedroom boasts a luxurious 5-piece ensuite and a generous walk-in closet. Two other great size bedrooms sharing a 4 pieces bathroom have a large window and closet. The Additional room with a 4-pieces ensuite & a private laundry room located on the ground floor can be accessed directly from the inside of the garage, it can be used as a 4th bedroom or a home office which is offering added privacy and flexibility ideal for guests & extended families. Additional features include ample storages & closet space throughout the house. Ideally located in the heart of Upper Oakville. The property closes to top-rated schools, shopping centers, major highways, and superstores. Don't miss this opportunity to enjoy this brand-new townhouse. (id:60365)
2524 Paula Court
Mississauga, Ontario
Its prime location near schools, trails, and shopping centers is a significant advantage. This elegant home sits on a peaceful and quiet street at Sheridan Homelands. around 4,800 square feet of living space, it offers a host of impressive features. The kitchen is a culinary haven with a walkout to a private backyard and inground swimming pool. The spacious family room features a fireplace, and there's also a main floor office. Convenient main floor Laundry and interior entrance to garage. Five Bedrooms upstairs and Finished basement with 1 Kitchen and 3 bedrooms & 3-piece bathroom, separate entrance (Potential Income) $2500/month. a generous living area, a bar for entertaining and a home theatre space which is perfect for various leisure and recreational activities. Very rare opportunity to own your dream home or for investment. A must-see. (id:60365)
Basement - 680 Driftcurrent Drive
Mississauga, Ontario
Beautiful basement studio apartment in a detached property in Hurontario. Newly done studio that boasts of stainless steel kitchen appliances, quartz counter tops, open concept layout with laminate flooring throughout. Conveniently located near schools, shopping, QEW,GO Transit, and much more! Shared laundry. (id:60365)
3364 Ingram Road
Mississauga, Ontario
Welcome to this beautifully maintained 3-bedroom, 3-bathroom detached home tucked away on a quiet, family-friendly street in the highly sought-after Erin Mills community of Mississauga. Offering 2,260 SQFT of spacious living, this home features a double garage, a brand-new driveway, and numerous 2024 upgrades including a new front door, bay window, sliding door, and all basement windows providing enhanced curb appeal and peace of mind. Step inside to a warm and inviting family room with soaring cathedral ceilings and a cozy wood-burning fireplace perfect for gatherings or quiet nights in. The main floor boasts elegant hardwood flooring and a stunning grand hardwood staircase that sets the tone for the entire home. The spacious primary suite includes a 4-piece ensuite washroom and a walk-in closet, while the additional two bedrooms are generously sized and filled with natural light. Enjoy outdoor living in your beautiful backyard oasis, complete with a large deck and a lovely cherry tree ideal for entertaining or relaxing in your private green space. Conveniently located near highways 403, 407, and QEW, and just minutes from schools, Credit Valley Hospital, shopping, public transit, parks, and scenic walking trails. Don't miss your chance to own this move-in-ready gem in one of Mississauga's most established and convenient neighbourhoods! (id:60365)
15 - 2435 Woodward Avenue
Burlington, Ontario
Welcome to 2435 Woodward Avenue, Unit 15 a beautifully maintained townhome in Brant, one of Burlingtons most desirable and family-friendlycommunities. This spacious home offers thoughtful updates and an ideal layout for modern living. Step inside to an inviting main floor featuringhardwood flooring, a bright open-concept living and dining area with sliding patio door accessing the private back-yard and that fill the spacewith natural light. The well-appointed kitchen includes plenty of cabinetry, stone counter space, tiled backsplash and a cozy breakfast area with alarge bay window, perfect for family meals or morning coffee. The Massive main-floor primary bedroom features two closets and 4-piece ensuitebath. Enjoy the convenience of a main-floor Laundry / Mud-Room with access to the garage, a 2-piece powder room and double-door closet inthe foyer. Upstairs, you will find a generously sized second bedroom (nearly same as primary bedroom), with two closets and a second 4-pieceensuite bathroom. The lower level is unfinished, with potential to be finished any way you want. Enjoy the interlock patio in the backyard fencedon both sides and no direct neighbours in the back. Enjoy the low-maintenance lifestyle of a townhome in this quiet complex ideally located justminutes from top-rated schools, shopping, dining, parks, public transit, and easy highway access everything Burlington has to offer is right atyour doorstep! Whether youre a first-time buyer, a growing family, or looking to downsize, this home offers exceptional value in a primelocation. (id:60365)


